Bath with an Undermount Tub Ideas
Refine by:
Budget
Sort by:Popular Today
21 - 40 of 1,943 photos
Item 1 of 3
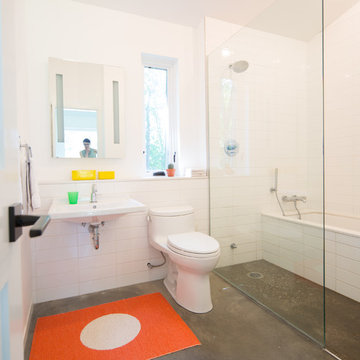
Dylan Griffin
Mid-sized trendy kids' white tile and porcelain tile concrete floor and gray floor walk-in shower photo in Burlington with an undermount tub, a one-piece toilet, white walls, a wall-mount sink and a hinged shower door
Mid-sized trendy kids' white tile and porcelain tile concrete floor and gray floor walk-in shower photo in Burlington with an undermount tub, a one-piece toilet, white walls, a wall-mount sink and a hinged shower door
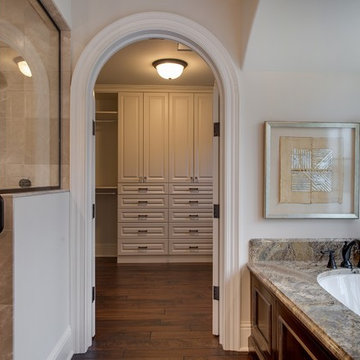
Builder: John Kraemer & Sons | Designer: Tom Rauscher of Rauscher & Associates | Photographer: Spacecrafting
Inspiration for a timeless master dark wood floor walk-in shower remodel in Minneapolis with an undermount sink, white cabinets, marble countertops, an undermount tub and white walls
Inspiration for a timeless master dark wood floor walk-in shower remodel in Minneapolis with an undermount sink, white cabinets, marble countertops, an undermount tub and white walls
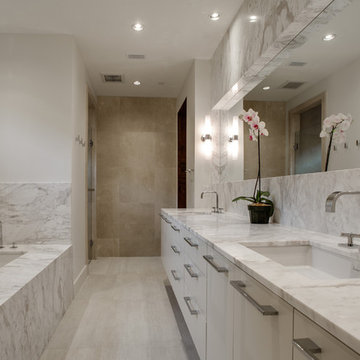
A modern airy master bath with carrerra marble counters and tub.
©Shoot2Sell Photography
Example of a large minimalist master white tile and stone tile limestone floor walk-in shower design in Dallas with an undermount sink, flat-panel cabinets, white cabinets, marble countertops, an undermount tub, a one-piece toilet and white walls
Example of a large minimalist master white tile and stone tile limestone floor walk-in shower design in Dallas with an undermount sink, flat-panel cabinets, white cabinets, marble countertops, an undermount tub, a one-piece toilet and white walls
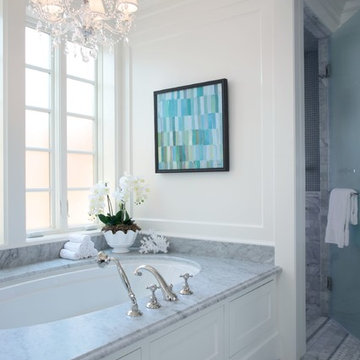
This gracious property in the award-winning Blaine school district - and just off the Southport Corridor - marries an old world European design sensibility with contemporary technologies and unique artisan details. With more than 5,200 square feet, the home has four bedrooms and three bathrooms on the second floor, including a luxurious master suite with a private terrace.
The house also boasts a distinct foyer; formal living and dining rooms designed in an open-plan concept; an expansive, eat-in, gourmet kitchen which is open to the first floor great room; lower-level family room; an attached, heated, 2-½ car garage with roof deck; a penthouse den and roof deck; and two additional rooms on the lower level which could be used as bedrooms, home offices or exercise rooms. The home, designed with an extra-wide floorplan, achieved through side yard relief, also has considerable, professionally-landscaped outdoor living spaces.
This brick and limestone residence has been designed with family-functional experiences and classically proportioned spaces in mind. Highly-efficient environmental technologies have been integrated into the design and construction and the plan also takes into consideration the incorporation of all types of advanced communications systems.
The home went under contract in less than 45 days in 2011.
Jim Yochum
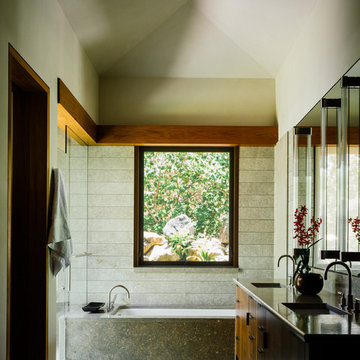
Joe Fletcher Photography
Inspiration for a tropical gray tile walk-in shower remodel in Hawaii with an undermount sink, medium tone wood cabinets, an undermount tub and flat-panel cabinets
Inspiration for a tropical gray tile walk-in shower remodel in Hawaii with an undermount sink, medium tone wood cabinets, an undermount tub and flat-panel cabinets

Classic, timeless and ideally positioned on a sprawling corner lot set high above the street, discover this designer dream home by Jessica Koltun. The blend of traditional architecture and contemporary finishes evokes feelings of warmth while understated elegance remains constant throughout this Midway Hollow masterpiece unlike no other. This extraordinary home is at the pinnacle of prestige and lifestyle with a convenient address to all that Dallas has to offer.
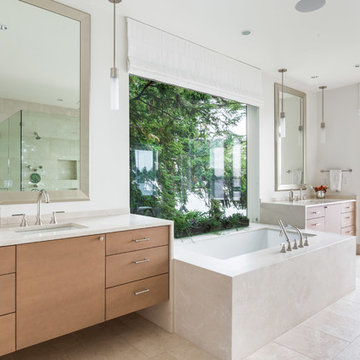
Haris Kenjar
Walk-in shower - large contemporary master beige tile and stone tile porcelain tile and beige floor walk-in shower idea in Seattle with white walls, flat-panel cabinets, light wood cabinets, an undermount tub, an undermount sink, solid surface countertops and a hinged shower door
Walk-in shower - large contemporary master beige tile and stone tile porcelain tile and beige floor walk-in shower idea in Seattle with white walls, flat-panel cabinets, light wood cabinets, an undermount tub, an undermount sink, solid surface countertops and a hinged shower door
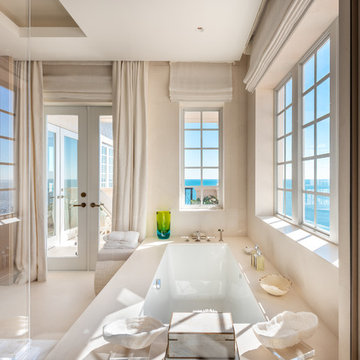
Brian Sokolowski
Example of a large beach style master beige tile and cement tile beige floor walk-in shower design in Miami with an undermount tub and beige walls
Example of a large beach style master beige tile and cement tile beige floor walk-in shower design in Miami with an undermount tub and beige walls
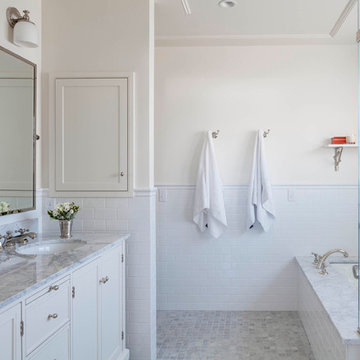
Greg Premru
Walk-in shower - large coastal master mosaic tile floor walk-in shower idea in Providence with an undermount sink, beaded inset cabinets, white cabinets, marble countertops, an undermount tub and white walls
Walk-in shower - large coastal master mosaic tile floor walk-in shower idea in Providence with an undermount sink, beaded inset cabinets, white cabinets, marble countertops, an undermount tub and white walls
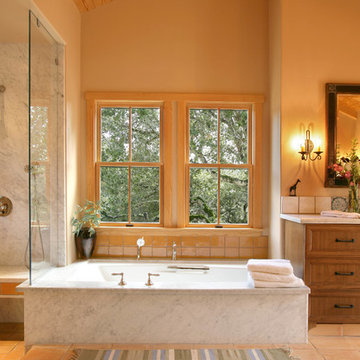
Martin Herbst
Example of a classic beige tile walk-in shower design in Other with recessed-panel cabinets, medium tone wood cabinets and an undermount tub
Example of a classic beige tile walk-in shower design in Other with recessed-panel cabinets, medium tone wood cabinets and an undermount tub
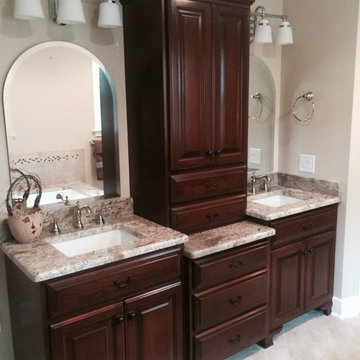
Master Bath Vanity - Sink Section
Photo and Contracting by Nathanial Huckins
Inspiration for a mid-sized timeless master beige tile and porcelain tile porcelain tile walk-in shower remodel in Other with an undermount sink, furniture-like cabinets, dark wood cabinets, granite countertops, an undermount tub, a one-piece toilet and beige walls
Inspiration for a mid-sized timeless master beige tile and porcelain tile porcelain tile walk-in shower remodel in Other with an undermount sink, furniture-like cabinets, dark wood cabinets, granite countertops, an undermount tub, a one-piece toilet and beige walls
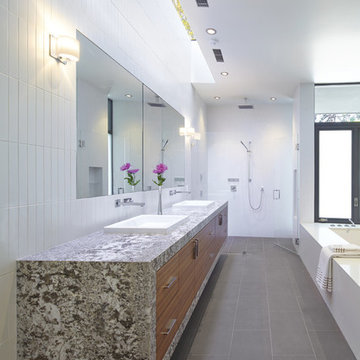
Atherton has many large substantial homes - our clients purchased an existing home on a one acre flag-shaped lot and asked us to design a new dream home for them. The result is a new 7,000 square foot four-building complex consisting of the main house, six-car garage with two car lifts, pool house with a full one bedroom residence inside, and a separate home office /work out gym studio building. A fifty-foot swimming pool was also created with fully landscaped yards.
Given the rectangular shape of the lot, it was decided to angle the house to incoming visitors slightly so as to more dramatically present itself. The house became a classic u-shaped home but Feng Shui design principals were employed directing the placement of the pool house to better contain the energy flow on the site. The main house entry door is then aligned with a special Japanese red maple at the end of a long visual axis at the rear of the site. These angles and alignments set up everything else about the house design and layout, and views from various rooms allow you to see into virtually every space tracking movements of others in the home.
The residence is simply divided into two wings of public use, kitchen and family room, and the other wing of bedrooms, connected by the living and dining great room. Function drove the exterior form of windows and solid walls with a line of clerestory windows which bring light into the middle of the large home. Extensive sun shadow studies with 3D tree modeling led to the unorthodox placement of the pool to the north of the home, but tree shadow tracking showed this to be the sunniest area during the entire year.
Sustainable measures included a full 7.1kW solar photovoltaic array technically making the house off the grid, and arranged so that no panels are visible from the property. A large 16,000 gallon rainwater catchment system consisting of tanks buried below grade was installed. The home is California GreenPoint rated and also features sealed roof soffits and a sealed crawlspace without the usual venting. A whole house computer automation system with server room was installed as well. Heating and cooling utilize hot water radiant heated concrete and wood floors supplemented by heat pump generated heating and cooling.
A compound of buildings created to form balanced relationships between each other, this home is about circulation, light and a balance of form and function.
Photo by John Sutton Photography.
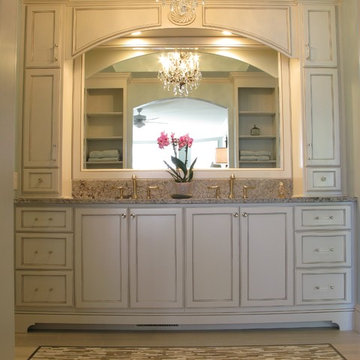
entry to the master bathroom,. note the cabinet on opposite wall are reflecting in the mirror
Large transitional master brown tile and stone tile ceramic tile walk-in shower photo in Charlotte with flat-panel cabinets, white cabinets, marble countertops, an undermount tub and blue walls
Large transitional master brown tile and stone tile ceramic tile walk-in shower photo in Charlotte with flat-panel cabinets, white cabinets, marble countertops, an undermount tub and blue walls
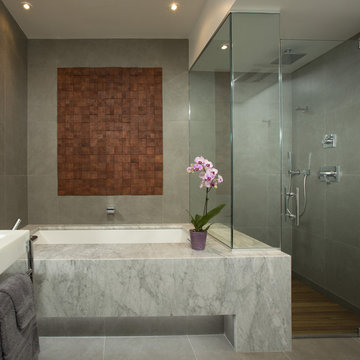
Walk-in shower - large contemporary master gray tile and porcelain tile porcelain tile walk-in shower idea in DC Metro with a console sink, marble countertops, an undermount tub and gray walls
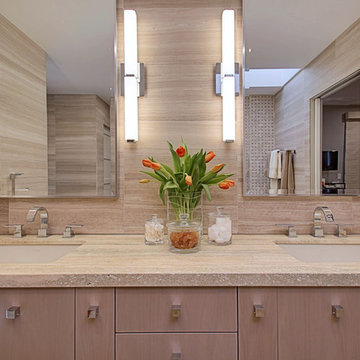
Peak Photography
Example of a mid-sized transitional master gray tile and stone tile porcelain tile walk-in shower design in Other with an undermount sink, flat-panel cabinets, light wood cabinets, limestone countertops, an undermount tub, a one-piece toilet and gray walls
Example of a mid-sized transitional master gray tile and stone tile porcelain tile walk-in shower design in Other with an undermount sink, flat-panel cabinets, light wood cabinets, limestone countertops, an undermount tub, a one-piece toilet and gray walls
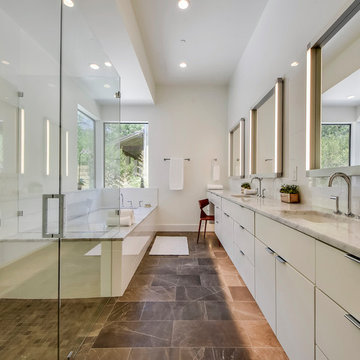
Inspiration for a contemporary master brown floor walk-in shower remodel in Austin with flat-panel cabinets, white cabinets, an undermount tub, white walls, an undermount sink, a hinged shower door and gray countertops
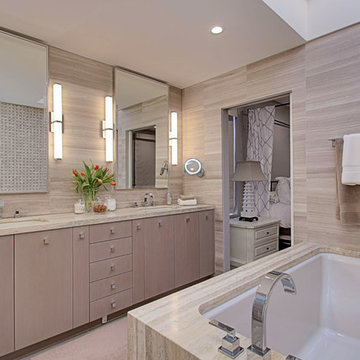
Peak Photography
Example of a mid-sized transitional master gray tile and stone tile porcelain tile walk-in shower design in Other with an undermount sink, flat-panel cabinets, light wood cabinets, limestone countertops, an undermount tub, a one-piece toilet and gray walls
Example of a mid-sized transitional master gray tile and stone tile porcelain tile walk-in shower design in Other with an undermount sink, flat-panel cabinets, light wood cabinets, limestone countertops, an undermount tub, a one-piece toilet and gray walls
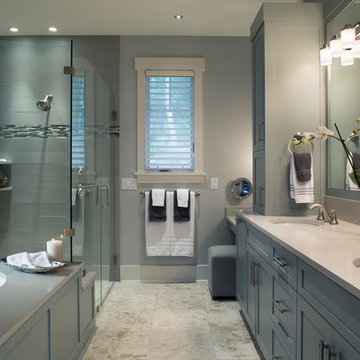
Example of an arts and crafts marble floor walk-in shower design in Other with an undermount sink, flat-panel cabinets, gray cabinets, quartz countertops and an undermount tub
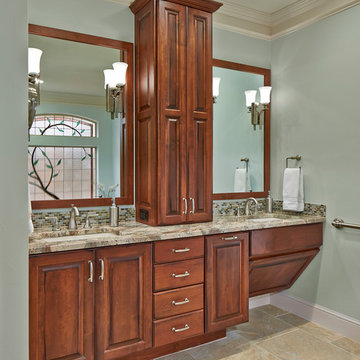
Complete aging-in-place bathroom remodel to make it more accessible. Includes stylish safety grab bars, LED lighting, wide shower seat, under-mount tub with wide ledge, radiant heated flooring, and curbless entry to shower.
Bath with an Undermount Tub Ideas
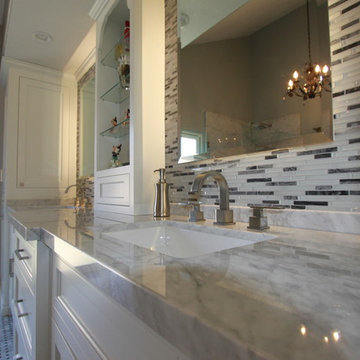
Large transitional master white tile mosaic tile floor walk-in shower photo in Los Angeles with an undermount sink, shaker cabinets, white cabinets, marble countertops, an undermount tub, a one-piece toilet and gray walls
2







