Bath with an Undermount Tub Ideas
Refine by:
Budget
Sort by:Popular Today
161 - 180 of 1,943 photos
Item 1 of 3
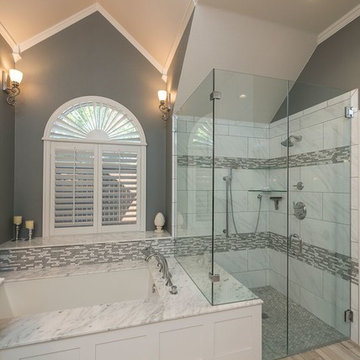
Morrell Construction
Tarrant County's Quality Kitchen & Bath Renovation Specialist
Location: 5959 Ross Road Suite A
North Richland Hills, TX 76180
Inspiration for a large transitional master gray tile and marble tile light wood floor and brown floor walk-in shower remodel in Dallas with shaker cabinets, white cabinets, an undermount tub, gray walls, an undermount sink, marble countertops and a hinged shower door
Inspiration for a large transitional master gray tile and marble tile light wood floor and brown floor walk-in shower remodel in Dallas with shaker cabinets, white cabinets, an undermount tub, gray walls, an undermount sink, marble countertops and a hinged shower door
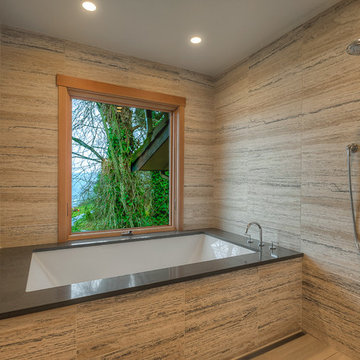
The master bathroom is designed with a large spa-like wet room with the soaking tub and shower overlooking Lake Washington. The wet room is tiled from floor to ceiling and is designed as a curb-less transition for aging-in-place.
Photo: Image Arts Photography
Design: H2D Architecture + Design
www.h2darchitects.com
Construction: Thomas Jacobson Construction
Interior Design: Gary Henderson Interiors
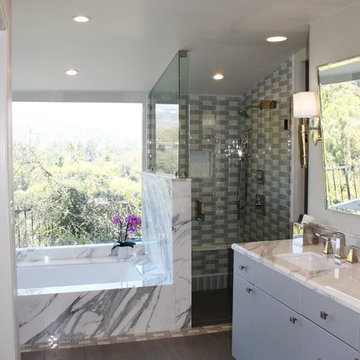
To make the most of the fantastic view, we agreed that the corner window needed to be frameless, creating a relaxing vista for the new soaking tub.
The wall between the tub and shower is designed with a half glass panel above the marble half-wall. This allows daylight into the shower and the occupant of the shower to enjoy the view.
JRY & Company
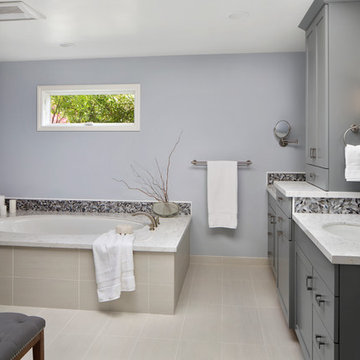
Bernard Andre
Trendy master porcelain tile walk-in shower photo in San Francisco with gray cabinets, an undermount tub, gray walls, an undermount sink and quartz countertops
Trendy master porcelain tile walk-in shower photo in San Francisco with gray cabinets, an undermount tub, gray walls, an undermount sink and quartz countertops
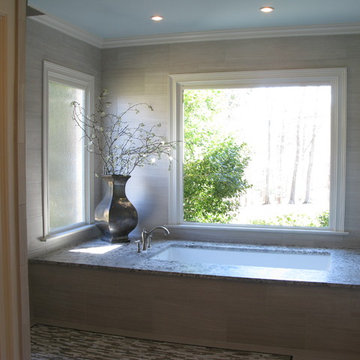
the sunken master bath soaking tub with a large picture window with views to nature . the rainhead shower is barely visible in the upper left corner of the picture
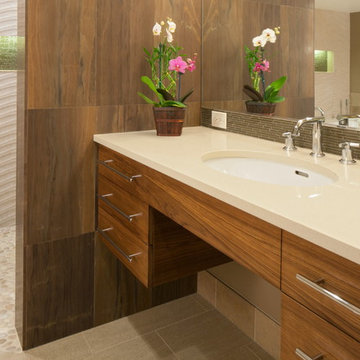
Sally Painter Photography
Large trendy master brown tile porcelain tile walk-in shower photo in Portland with an undermount sink, flat-panel cabinets, medium tone wood cabinets, quartzite countertops, an undermount tub and brown walls
Large trendy master brown tile porcelain tile walk-in shower photo in Portland with an undermount sink, flat-panel cabinets, medium tone wood cabinets, quartzite countertops, an undermount tub and brown walls
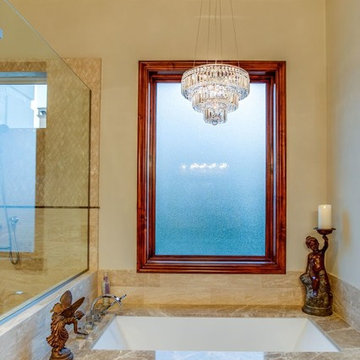
Fourwalls Photography.com, Lynne Sargent, President & CEO of Lynne Sargent Design Solution, LLC
Example of a large classic master beige tile and stone tile marble floor and beige floor walk-in shower design with medium tone wood cabinets, an undermount tub, beige walls, an undermount sink, marble countertops, beaded inset cabinets, a one-piece toilet and a hinged shower door
Example of a large classic master beige tile and stone tile marble floor and beige floor walk-in shower design with medium tone wood cabinets, an undermount tub, beige walls, an undermount sink, marble countertops, beaded inset cabinets, a one-piece toilet and a hinged shower door
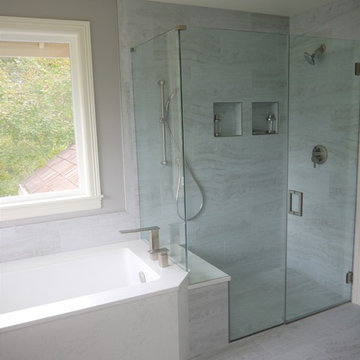
Slab style Maple cabinets stained in Steelhead, Meta Colorquartz countertops is Bianco Gioia, and Bedrosians backsplash in Grey Phoenix matte.
Inspiration for a mid-sized modern master white tile and porcelain tile porcelain tile and white floor walk-in shower remodel in Seattle with flat-panel cabinets, gray cabinets, an undermount tub, gray walls, an undermount sink, quartz countertops, a hinged shower door and white countertops
Inspiration for a mid-sized modern master white tile and porcelain tile porcelain tile and white floor walk-in shower remodel in Seattle with flat-panel cabinets, gray cabinets, an undermount tub, gray walls, an undermount sink, quartz countertops, a hinged shower door and white countertops
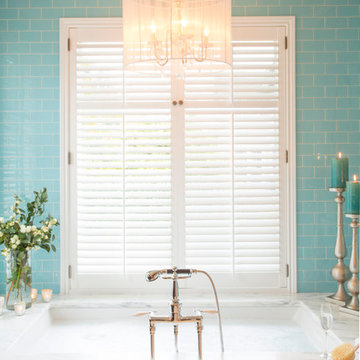
This is the first thing you see when entering this Master Bathroom. I wanted it to be special and inviting.
Project built by Portland Remodel, Steve Heiteen
Steve Eltinge, Eltinge Photography
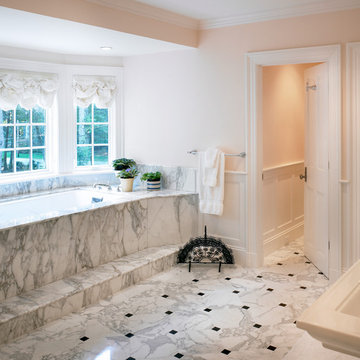
Greg Premru
Large elegant master marble floor walk-in shower photo in Boston with a pedestal sink, an undermount tub and white walls
Large elegant master marble floor walk-in shower photo in Boston with a pedestal sink, an undermount tub and white walls
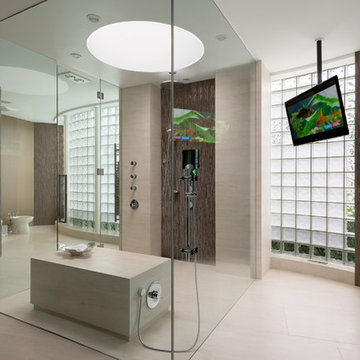
The sleek shower, enclosed by 8' x 8' slabs of glass, is illuminated by a centrally located skylight, showcasing custom features like a heated limestone cube seat and 2' x 4' floor tiles that drain water invisibly into the grout lines. John Carlson, Carlson Productions, LLC.
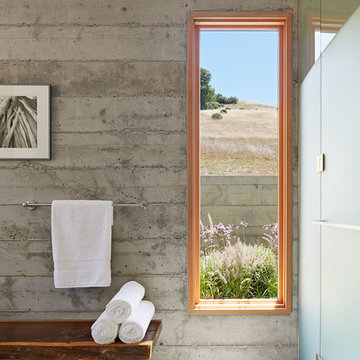
The proposal analyzes the site as a series of existing flows or “routes” across the landscape. The negotiation of both constructed and natural systems establishes the logic of the site plan and the orientation and organization of the new home. Conceptually, the project becomes a highly choreographed knot at the center of these routes, drawing strands in, engaging them with others, and propelling them back out again. The project’s intent is to capture and harness the physical and ephemeral sense of these latent natural movements as a way to promote in the architecture the wanderlust the surrounding landscape inspires. At heart, the client’s initial family agenda--a home as antidote to the city and basecamp for exploration--establishes the ethos and design objectives of the work.
Photography - Bruce Damonte
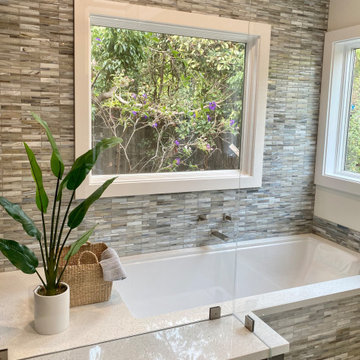
Bathroom - large contemporary master blue tile wood-look tile floor, multicolored floor and double-sink bathroom idea in San Francisco with flat-panel cabinets, medium tone wood cabinets, an undermount tub, beige walls, an undermount sink, quartz countertops, a hinged shower door, white countertops and a floating vanity
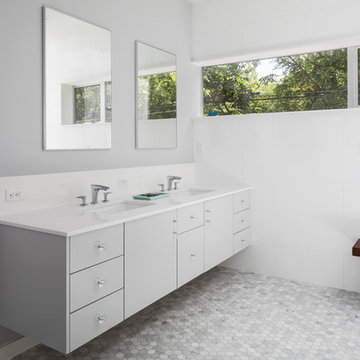
Mid-sized minimalist master white tile and ceramic tile mosaic tile floor and yellow floor bathroom photo in Austin with flat-panel cabinets, gray cabinets, an undermount tub, a one-piece toilet, white walls, an undermount sink and quartz countertops
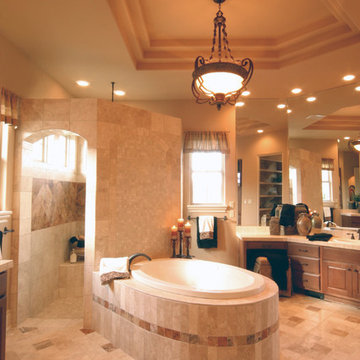
Builder: Pillar Custom Homes
Architectural Design: Austin Design Group
Walk-in shower - large mediterranean master beige tile, brown tile and multicolored tile walk-in shower idea in Austin with raised-panel cabinets, medium tone wood cabinets, an undermount tub and beige walls
Walk-in shower - large mediterranean master beige tile, brown tile and multicolored tile walk-in shower idea in Austin with raised-panel cabinets, medium tone wood cabinets, an undermount tub and beige walls
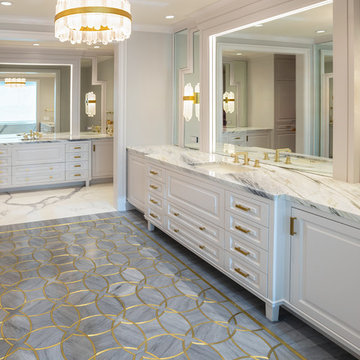
Neolith shower and floor custom marble and brass inlaid floor
Walk-in shower - large modern master gray tile and porcelain tile walk-in shower idea in Houston with furniture-like cabinets, gray cabinets, an undermount tub, onyx countertops, a hinged shower door and multicolored countertops
Walk-in shower - large modern master gray tile and porcelain tile walk-in shower idea in Houston with furniture-like cabinets, gray cabinets, an undermount tub, onyx countertops, a hinged shower door and multicolored countertops
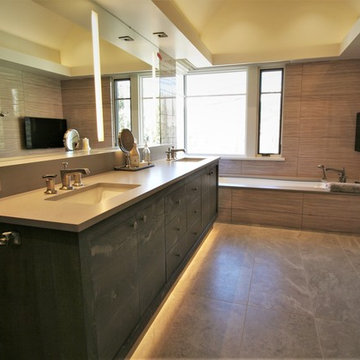
Example of a large trendy master beige tile and porcelain tile ceramic tile and beige floor walk-in shower design in Other with flat-panel cabinets, gray cabinets, an undermount tub, an undermount sink, concrete countertops, a hinged shower door and beige walls

This incredible design + build remodel completely transformed this from a builders basic master bath to a destination spa! Floating vanity with dressing area, large format tiles behind the luxurious bath, walk in curbless shower with linear drain. This bathroom is truly fit for relaxing in luxurious comfort.
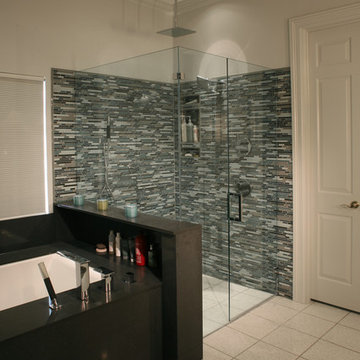
Custom curb-less shower with 12"x12" Terrazzo tiled floor and linear drain.
David Tyson & Dennis Nodine
Example of a large trendy master glass tile ceramic tile walk-in shower design in Charlotte with quartz countertops, an undermount tub and white walls
Example of a large trendy master glass tile ceramic tile walk-in shower design in Charlotte with quartz countertops, an undermount tub and white walls
Bath with an Undermount Tub Ideas
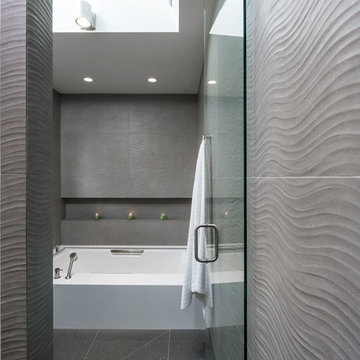
Example of a mid-sized trendy master gray tile and porcelain tile porcelain tile, gray floor and double-sink walk-in shower design in Portland with flat-panel cabinets, medium tone wood cabinets, an undermount tub, a wall-mount toilet, white walls, an undermount sink, quartz countertops, a hinged shower door, white countertops and a built-in vanity
9







