Bath Photos
Refine by:
Budget
Sort by:Popular Today
121 - 140 of 2,011 photos
Item 1 of 3
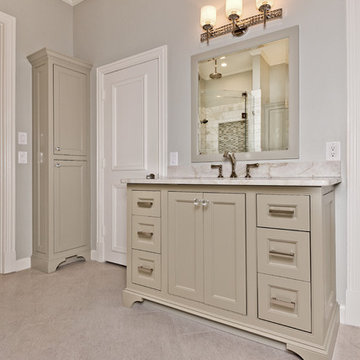
Our client on this project requested a spa-like feel where they could rejuvenate after a hard day at work.
The big change that made all the difference was removing the walled-off shower. This change greatly opened up the space, although in removing the wall we had to reroute electrical and plumbing lines. The work was well worth the effect. By installing a freestanding tub in the corner, we further opened up the space. The accenting tiles behind the tub and in the shower, very nicely connected the space. Plus, the shower floor is a natural pebble stone that lightly massages your feet.
The His and Her vanities were truly customized to their specific needs. For example, we built plenty of storage on the Her side for her personal needs. The cabinets were custom built including hand mixing the paint color.
The Taj Mahal countertops and marble shower along with the polished nickel fixtures provide a luxurious and elegant feel.
This was a fun project that rejuvenated our client's bathroom and is now allowing them to rejuvenate after a long day.
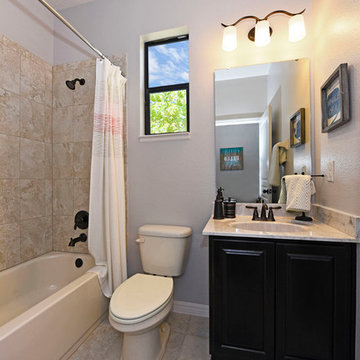
Virtual Tours orlando
Inspiration for a small transitional 3/4 beige tile, blue tile, brown tile, white tile and mosaic tile ceramic tile bathroom remodel in Orlando with raised-panel cabinets, beige cabinets, a two-piece toilet, gray walls, marble countertops and an integrated sink
Inspiration for a small transitional 3/4 beige tile, blue tile, brown tile, white tile and mosaic tile ceramic tile bathroom remodel in Orlando with raised-panel cabinets, beige cabinets, a two-piece toilet, gray walls, marble countertops and an integrated sink
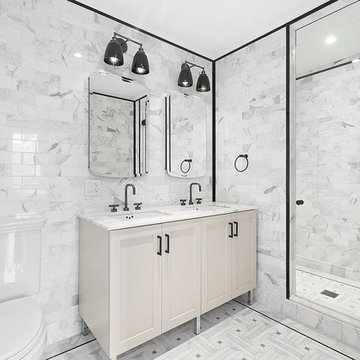
Carara marble with a frameless glass shower door & oiil rubbed bronze finishes, tile edging & hardware. This bathroom was completely transformed!
Example of a mid-sized trendy 3/4 gray tile and marble tile marble floor and gray floor alcove shower design in Chicago with recessed-panel cabinets, beige cabinets, a two-piece toilet, gray walls, an undermount sink, marble countertops, a hinged shower door and gray countertops
Example of a mid-sized trendy 3/4 gray tile and marble tile marble floor and gray floor alcove shower design in Chicago with recessed-panel cabinets, beige cabinets, a two-piece toilet, gray walls, an undermount sink, marble countertops, a hinged shower door and gray countertops

Originally this was an old 80's bathroom where the wall separated the vanity from the shower and toilet. By removing the wall and changing the window configuration, we were able to create this relaxing open floor plan master bathroom.
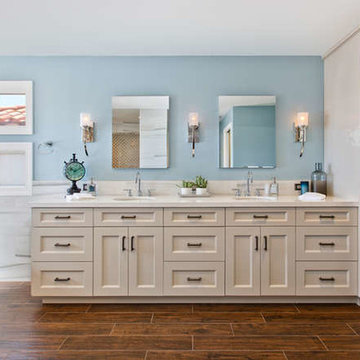
This San DIego master bathroom is located in Carmel Valley we call it the fantasy bathroom, with open design let in natural light and intriguing materials create drama. Removed a unwanted fireplace to expand the shower and now the shower is a walk in dream that has 2 fixed shower heads and a hand held for ease in cleaning.
Bathroom Designer Bonnie Bagley Catlin
Photos by Jon Upson
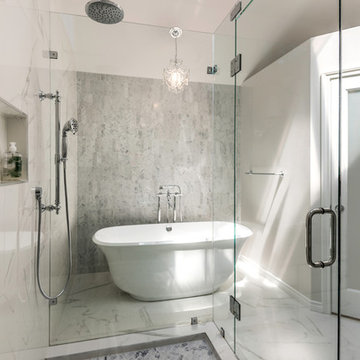
A diagonal pattern tile accent wall provides texture and interest to a monochromatic color scheme.
Freestanding bathtub - modern master gray tile and porcelain tile porcelain tile and gray floor freestanding bathtub idea in Dallas with raised-panel cabinets, beige cabinets, gray walls, a drop-in sink, granite countertops and a hinged shower door
Freestanding bathtub - modern master gray tile and porcelain tile porcelain tile and gray floor freestanding bathtub idea in Dallas with raised-panel cabinets, beige cabinets, gray walls, a drop-in sink, granite countertops and a hinged shower door
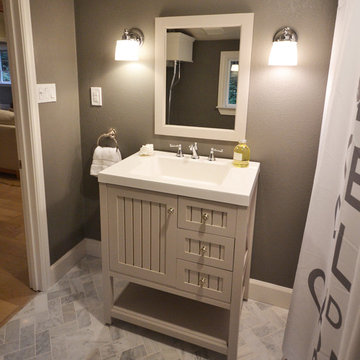
Example of a small transitional 3/4 gray floor bathroom design in Sacramento with furniture-like cabinets, beige cabinets, gray walls, an integrated sink and quartzite countertops
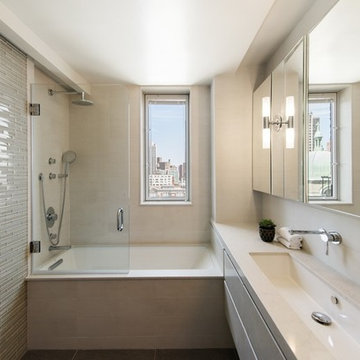
master bathroom, floating vanity, floating medicine cabinet, double vanity, built-in tub, front apron tub, stone drawer fronts, glass door at tub, glass shower door, wall mounted faucet, cream bathroom
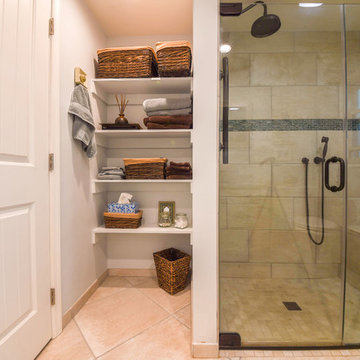
Alcove shower - mid-sized transitional 3/4 porcelain tile and beige floor alcove shower idea in DC Metro with flat-panel cabinets, beige cabinets, gray walls, a vessel sink, granite countertops, a hinged shower door and gray countertops
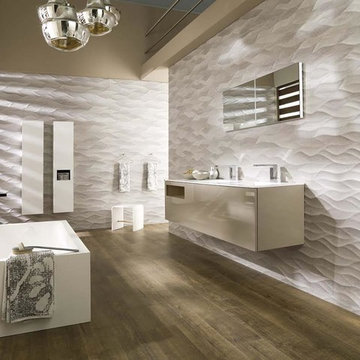
Large minimalist master gray tile medium tone wood floor and brown floor bathroom photo in Other with flat-panel cabinets, beige cabinets, gray walls, a wall-mount sink and solid surface countertops
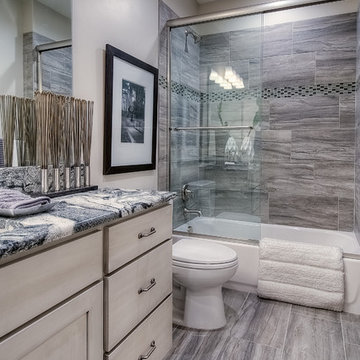
Caroline Merrill Real Estate Photography
Bathroom - mid-sized traditional master multicolored tile and stone tile travertine floor bathroom idea in Salt Lake City with recessed-panel cabinets, beige cabinets, a two-piece toilet, gray walls, an undermount sink and granite countertops
Bathroom - mid-sized traditional master multicolored tile and stone tile travertine floor bathroom idea in Salt Lake City with recessed-panel cabinets, beige cabinets, a two-piece toilet, gray walls, an undermount sink and granite countertops
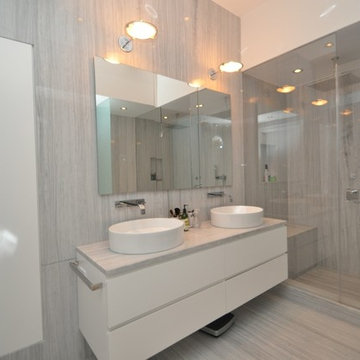
Alcove shower - small transitional master gray tile and stone slab alcove shower idea in Orange County with flat-panel cabinets, beige cabinets, gray walls, a vessel sink and quartz countertops
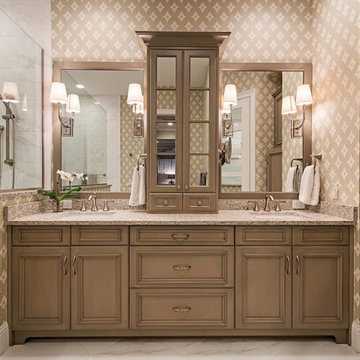
Master Bathroom
Mid-sized transitional 3/4 gray tile and porcelain tile doorless shower photo in Other with shaker cabinets, beige cabinets, a one-piece toilet, gray walls, an undermount sink, quartz countertops and a hinged shower door
Mid-sized transitional 3/4 gray tile and porcelain tile doorless shower photo in Other with shaker cabinets, beige cabinets, a one-piece toilet, gray walls, an undermount sink, quartz countertops and a hinged shower door
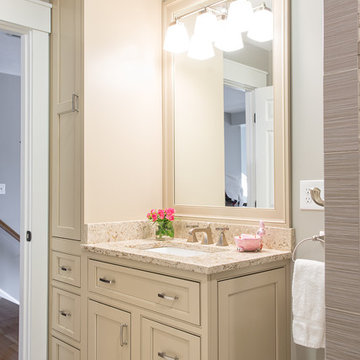
Photo Credit: Evan White
Corner shower - mid-sized contemporary 3/4 beige tile and stone slab vinyl floor corner shower idea in Boston with recessed-panel cabinets, beige cabinets, an undermount sink, granite countertops, a two-piece toilet and gray walls
Corner shower - mid-sized contemporary 3/4 beige tile and stone slab vinyl floor corner shower idea in Boston with recessed-panel cabinets, beige cabinets, an undermount sink, granite countertops, a two-piece toilet and gray walls

Minimalist design and smooth, clean surfaces were primary drivers in the primary bath remodel by Meadowlark Design + Build in Ann Arbor, Michigan. Photography by Sean Carter.
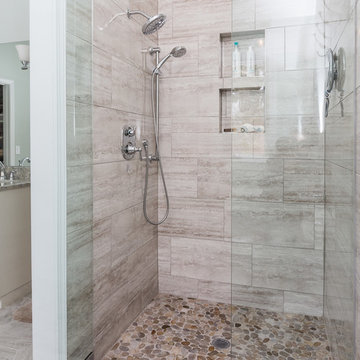
Kevin Bacon, Beck Photography
Double shower - large transitional master beige tile and ceramic tile ceramic tile double shower idea in Boston with flat-panel cabinets, beige cabinets, a two-piece toilet, gray walls, an undermount sink and granite countertops
Double shower - large transitional master beige tile and ceramic tile ceramic tile double shower idea in Boston with flat-panel cabinets, beige cabinets, a two-piece toilet, gray walls, an undermount sink and granite countertops
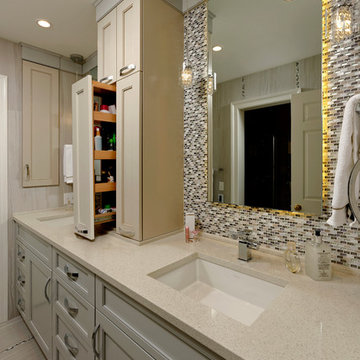
Chevy Chase, Maryland Transitional Bathroom
#JenniferGilmer
http://www.gilmerkitchens.com/
Photography by Bob Narod
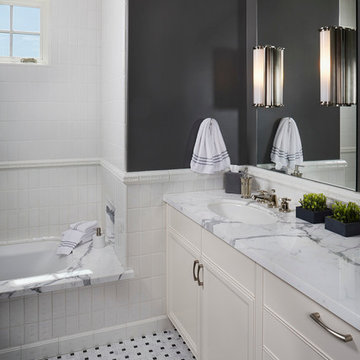
Crisp and clean materials create a classic look that the kids won't grow out of in this bathroom.
Large elegant kids' white tile mosaic tile floor tub/shower combo photo in San Francisco with raised-panel cabinets, beige cabinets, an undermount tub, gray walls, an undermount sink and marble countertops
Large elegant kids' white tile mosaic tile floor tub/shower combo photo in San Francisco with raised-panel cabinets, beige cabinets, an undermount tub, gray walls, an undermount sink and marble countertops
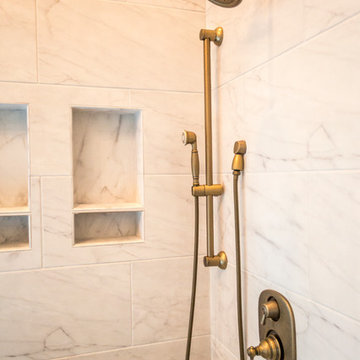
Forrest Smith www.dvphotovideo.com
Freestanding bathtub - large transitional master gray tile and porcelain tile porcelain tile freestanding bathtub idea in Atlanta with an undermount sink, raised-panel cabinets, beige cabinets, granite countertops and gray walls
Freestanding bathtub - large transitional master gray tile and porcelain tile porcelain tile freestanding bathtub idea in Atlanta with an undermount sink, raised-panel cabinets, beige cabinets, granite countertops and gray walls
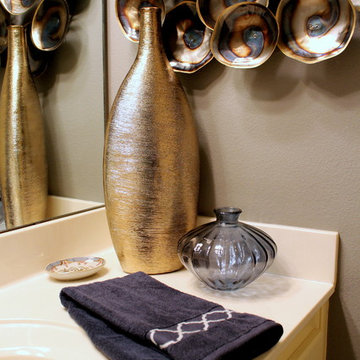
This guest bath received new lighting, paint, and decor. The vanity, faucet, and flooring were pre-existing. The elegant navy blue and gold color scheme was carried into the bath from the bedroom. Vases in gold and blue were placed below a gold and navy metal wall hanging. A decorative blue dish was placed to hold a guest's jewelry. Navy and white towels, a gold bird figurine, and fresh flowers completed the look. A dated vanity light fixture was replaced with a more modern one.
7







