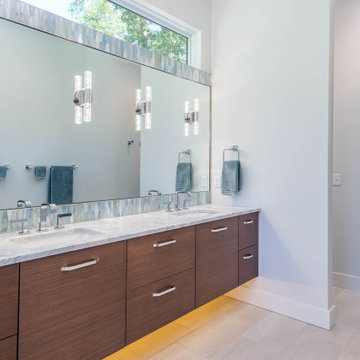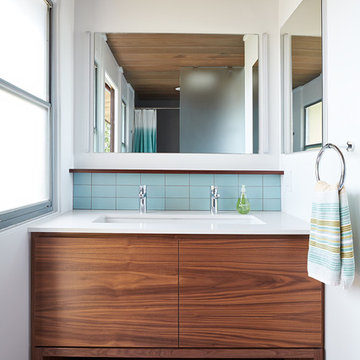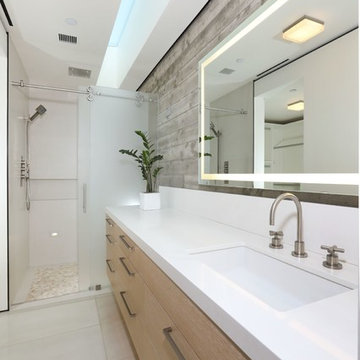Bath with Beige Cabinets and Medium Tone Wood Cabinets Ideas
Refine by:
Budget
Sort by:Popular Today
161 - 180 of 110,581 photos
Item 1 of 3

Inspiration for a southwestern multicolored tile terra-cotta tile, red floor and single-sink bathroom remodel in Wichita with raised-panel cabinets, medium tone wood cabinets, beige walls, a drop-in sink, white countertops and a built-in vanity

Small trendy master multicolored tile and mosaic tile marble floor and white floor bathroom photo in St Louis with flat-panel cabinets, beige cabinets, an undermount sink, quartz countertops and beige countertops

Reagen Taylor
Inspiration for a small 1950s master white tile and ceramic tile medium tone wood floor bathroom remodel in Portland with flat-panel cabinets, medium tone wood cabinets, a wall-mount toilet, white walls, a vessel sink and quartz countertops
Inspiration for a small 1950s master white tile and ceramic tile medium tone wood floor bathroom remodel in Portland with flat-panel cabinets, medium tone wood cabinets, a wall-mount toilet, white walls, a vessel sink and quartz countertops

Bathroom - contemporary black tile white floor bathroom idea in San Francisco with flat-panel cabinets, medium tone wood cabinets, white walls, a vessel sink and white countertops

Example of a mid-sized transitional master black and white tile and ceramic tile porcelain tile and black floor corner shower design in Seattle with shaker cabinets, medium tone wood cabinets, gray walls, an undermount sink, quartz countertops and a one-piece toilet

Inspiration for a country white tile white floor, double-sink and tray ceiling bathroom remodel in Seattle with flat-panel cabinets, medium tone wood cabinets, white walls, an undermount sink, white countertops and a niche

Sam Oberter
Bathroom - mid-sized scandinavian white tile white floor bathroom idea in Philadelphia with a trough sink, flat-panel cabinets and medium tone wood cabinets
Bathroom - mid-sized scandinavian white tile white floor bathroom idea in Philadelphia with a trough sink, flat-panel cabinets and medium tone wood cabinets

Remodeling the master bath provided many design challenges. The long and narrow space was visually expanded by removing an impeding large linen closet from the space. The additional space allowed for two sinks where there was previously only one. In addition, the long and narrow window in the bath provided amazing natural light, but made it difficult to incorporate vanity mirrors that were tall enough. The designer solved this issue by incorporating pivoting mirrors that mounted just below the long window. Finally, a custom walnut vanity was designed to utilize every inch of space. The vanity front steps in and out on the ends to make access by the toilet area more functional and spacious. A large shower with a built in quartz shower seat and hand held shower wand provide touch of luxury. Finally, the ceramic floor tile design provides a mid century punch without overpowering the tranquil space.

Compact master bath remodel, with hair accessories plug ins, Swiss Alps Photography
Inspiration for a small timeless master beige tile and travertine tile travertine floor and multicolored floor walk-in shower remodel in Portland with raised-panel cabinets, medium tone wood cabinets, a wall-mount toilet, beige walls, an undermount sink, quartz countertops and a hinged shower door
Inspiration for a small timeless master beige tile and travertine tile travertine floor and multicolored floor walk-in shower remodel in Portland with raised-panel cabinets, medium tone wood cabinets, a wall-mount toilet, beige walls, an undermount sink, quartz countertops and a hinged shower door

Photo by: Daniel Contelmo Jr.
Inspiration for a mid-sized coastal 3/4 green tile and glass tile vinyl floor and beige floor alcove shower remodel in New York with medium tone wood cabinets, a one-piece toilet, gray walls, an integrated sink, quartzite countertops, a hinged shower door, white countertops and recessed-panel cabinets
Inspiration for a mid-sized coastal 3/4 green tile and glass tile vinyl floor and beige floor alcove shower remodel in New York with medium tone wood cabinets, a one-piece toilet, gray walls, an integrated sink, quartzite countertops, a hinged shower door, white countertops and recessed-panel cabinets

Example of a trendy gray tile gray floor and double-sink alcove shower design in Other with flat-panel cabinets, medium tone wood cabinets, white walls, an undermount sink, a hinged shower door, white countertops and a floating vanity

This Brookline remodel took a very compartmentalized floor plan with hallway, separate living room, dining room, kitchen, and 3-season porch, and transformed it into one open living space with cathedral ceilings and lots of light.
photos: Abby Woodman

Photo by Ryan Gamma
Walnut vanity is mid-century inspired.
Subway tile with dark grout.
Mid-sized minimalist master white tile and subway tile porcelain tile, gray floor and double-sink bathroom photo in Other with medium tone wood cabinets, an undermount sink, quartz countertops, a hinged shower door, white countertops, white walls, flat-panel cabinets, a one-piece toilet and a freestanding vanity
Mid-sized minimalist master white tile and subway tile porcelain tile, gray floor and double-sink bathroom photo in Other with medium tone wood cabinets, an undermount sink, quartz countertops, a hinged shower door, white countertops, white walls, flat-panel cabinets, a one-piece toilet and a freestanding vanity

Mid-sized transitional gray floor powder room photo in Dallas with shaker cabinets, beige cabinets, white walls, an undermount sink, marble countertops and white countertops

When Casework first met this 550 square foot attic space in a 1912 Seattle Craftsman home, it was dated and not functional. The homeowners wanted to transform their existing master bedroom and bathroom to include more practical closet and storage space as well as add a nursery. The renovation created a purposeful division of space for a growing family, including a cozy master with built-in bench storage, a spacious his and hers dressing room, open and bright master bath with brass and black details, and a nursery perfect for a growing child. Through clever built-ins and a minimal but effective color palette, Casework was able to turn this wasted attic space into a comfortable, inviting and purposeful sanctuary.

When demoing this space the shower needed to be turned...the stairwell tread from the downstairs was framed higher than expected. It is now hidden from view under the bench. Needing it to move furthur into the expansive shower than truly needed, we created a ledge and capped it for product/backrest. We also utilized the area behind the bench for open cubbies for towels.

Klopf Architecture and Jesse Ososki Art remodeled an existing Eichler atrium home into a brighter, more open, and more functional version of its original self.
The goals were to preserve the Eichler look and feel without the need to strictly adhere to it. The scope of work included re-configuring the master bedroom/bath, the kitchen, and the hall bath/laundry area, as well as updating interior finishes throughout to be more sophisticated.
The owners are detail-oriented and were very involved in the design process, down to the selection of lighting controls and stainless steel faceplates.Their design aesthetic leans toward the Scandinavian — light and bright, with simple straight lines and pure geometric shapes.
The finish flooring is large porcelain tile (24” x 24”) in a neutral grey tone, providing a uniform backdrop against which other materials can stand out. The same tile continues into the shower floor (with a different finish texture for slip-resistance) and up the shower/tub walls (in a smaller size). Heath Classic Field ceramic tile in Modern Blue was used sparingly, to add color at the hall bath vanity backsplash and at the shampoo niches in both bathrooms. Back-painted soda glass in pale blue to match the Heath tile was used at the kitchen backsplash. This same accent color was also used at the front entry atrium door. Kitchen cabinetry, countertops, appliances, and light fixtures are all white, making the kitchen feel more airy and light. Countertops are Caesarstone Blizzard.
The owners chose to keep some of the original Eichler elements: the concrete masonry fireplace; the stained tongue-and-groove redwood ceiling decking; and the luan wall paneling. The luan paneling was lightly sanded, cleaned, and re-stained. The owners also kept an added element that was installed by a previous owner: sliding shoji panels at all bedroom windows and sliding glass doors, for both privacy and sun control. Grooves were cut into the new tile flooring for the shoji panels to slide in, creating a more integrated look. Walnut was used to add warmth and contrast at the kitchen bar top and niche, the bathroom vanities, and the window sill/ledge under the kitchen window.
This Burlingame Eichler Remodel is a 2,121 sf, 4 bedroom/2 bath home located in the heart of Silicon Valley.
Klopf Architecture Project Team: John Klopf, Klara Kevane and Yegvenia Torres Zavala
Contractor: Jesse Ososki Art
Structural Engineer: Emmanuel Pun
Photography ©2018 Mariko Reed
Location: Burlingame, CA
Year completed: 2017

bathroom detail
Inspiration for a mid-sized transitional gray tile and limestone tile marble floor, gray floor and single-sink doorless shower remodel in Denver with beaded inset cabinets, medium tone wood cabinets, a two-piece toilet, gray walls, an undermount sink, quartzite countertops, a hinged shower door and white countertops
Inspiration for a mid-sized transitional gray tile and limestone tile marble floor, gray floor and single-sink doorless shower remodel in Denver with beaded inset cabinets, medium tone wood cabinets, a two-piece toilet, gray walls, an undermount sink, quartzite countertops, a hinged shower door and white countertops

Example of a transitional master single-sink and exposed beam freestanding bathtub design in Minneapolis with shaker cabinets, medium tone wood cabinets, white walls, an undermount sink, quartz countertops, white countertops and a built-in vanity
Bath with Beige Cabinets and Medium Tone Wood Cabinets Ideas

Bathroom - contemporary 3/4 gray tile gray floor bathroom idea in Orange County with flat-panel cabinets, medium tone wood cabinets, white walls, an undermount sink and white countertops
9







