Bath with Black Cabinets Ideas
Refine by:
Budget
Sort by:Popular Today
41 - 60 of 2,310 photos
Item 1 of 4
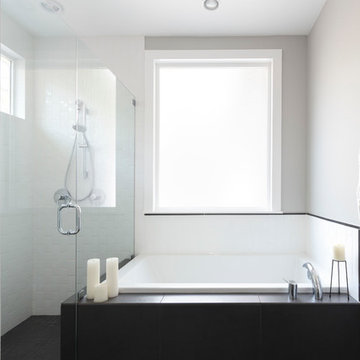
Michael Hsu
Example of a mid-sized transitional white tile and subway tile ceramic tile bathroom design in Austin with an integrated sink, furniture-like cabinets, black cabinets, solid surface countertops, a one-piece toilet and white walls
Example of a mid-sized transitional white tile and subway tile ceramic tile bathroom design in Austin with an integrated sink, furniture-like cabinets, black cabinets, solid surface countertops, a one-piece toilet and white walls
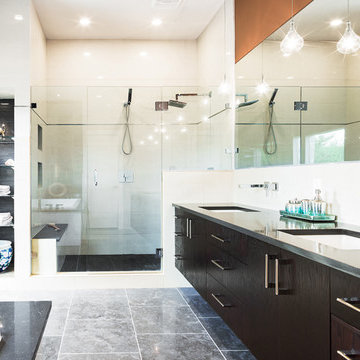
Inspiration for a mid-sized contemporary master black floor bathroom remodel in Orange County with flat-panel cabinets, black cabinets, white walls, an undermount sink and a hinged shower door
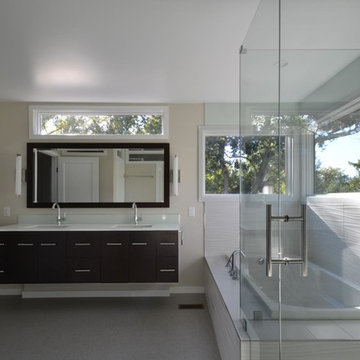
Large minimalist master white tile and porcelain tile gray floor bathroom photo in Denver with flat-panel cabinets, black cabinets, an undermount sink, marble countertops and a hinged shower door
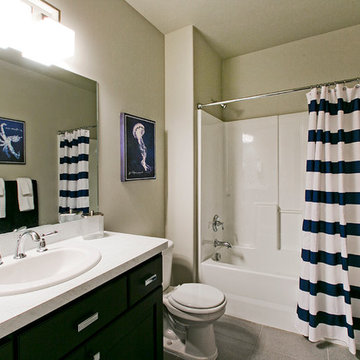
Basement Bathroom in the Legato Home Design by Symphony Homes.
Mid-sized arts and crafts 3/4 gray tile and ceramic tile ceramic tile and gray floor bathroom photo in Salt Lake City with a drop-in sink, recessed-panel cabinets, black cabinets, laminate countertops, a one-piece toilet, white walls and white countertops
Mid-sized arts and crafts 3/4 gray tile and ceramic tile ceramic tile and gray floor bathroom photo in Salt Lake City with a drop-in sink, recessed-panel cabinets, black cabinets, laminate countertops, a one-piece toilet, white walls and white countertops
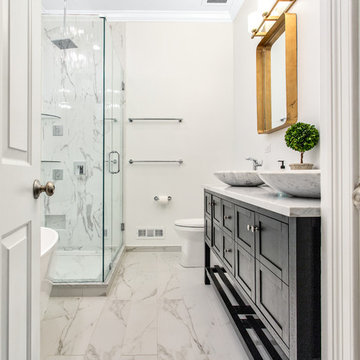
We gave the master bathroom and powder room in this Chicago home a classy look.
Project designed by Skokie renovation firm, Chi Renovation & Design - general contractors, kitchen and bath remodelers, and design & build company. They serve the Chicago area and its surrounding suburbs, with an emphasis on the North Side and North Shore. You'll find their work from the Loop through Lincoln Park, Skokie, Evanston, Wilmette, and all the way up to Lake Forest.
For more about Chi Renovation & Design, click here: https://www.chirenovation.com/
To learn more about this project, click here:
https://www.chirenovation.com/portfolio/ranch-triangle-chicago-renovation/
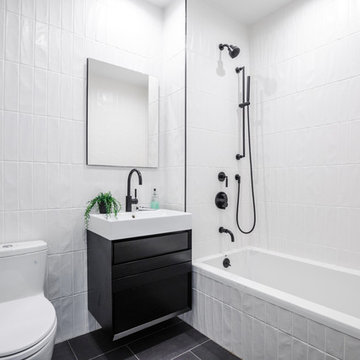
For this project we were hired to design the residential interiors and common spaces of this new development in Williamsburg, Brooklyn. This project consists of two small sister buildings located on the same lot; both buildings together have 25,000 s.f of residential space which is divided into 13 large condos. The apartment interiors were given a loft-like feel with an industrial edge by keeping exposed concrete ceilings, wide plank oak flooring, and large open living/kitchen spaces. All hardware, plumbing fixtures and cabinetry are black adding a dramatic accent to the otherwise mostly white spaces; the spaces still feel light and airy due to their ceiling heights and large expansive windows. All of the apartments have some outdoor space, large terraces on the second floor units, balconies on the middle floors and roof decks at the penthouse level. In the lobby we accentuated the overall industrial theme of the building by keeping raw concrete floors; tiling the walls in a concrete-like large vertical tile, cladding the mailroom in Shou Sugi Ban, Japanese charred wood, and using a large blackened steel chandelier to accent the space.
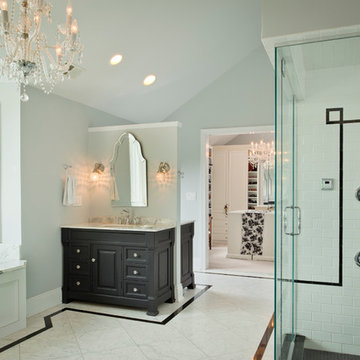
Vince Lupo - Direction One
Example of a large classic master marble floor and white floor bathroom design in Baltimore with raised-panel cabinets, black cabinets, a two-piece toilet, white walls, a drop-in sink, marble countertops, a hinged shower door and white countertops
Example of a large classic master marble floor and white floor bathroom design in Baltimore with raised-panel cabinets, black cabinets, a two-piece toilet, white walls, a drop-in sink, marble countertops, a hinged shower door and white countertops
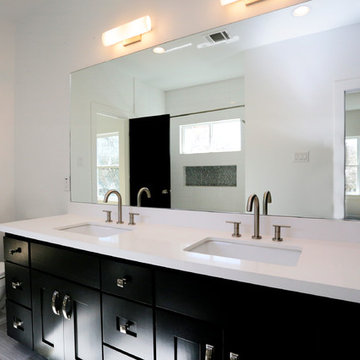
TK Images
Award-Winning Custom Home Builder in Central Houston. We are a design/build company offering clients 3D renderings to see their design before work begins.
www.ashwooddesigns.com
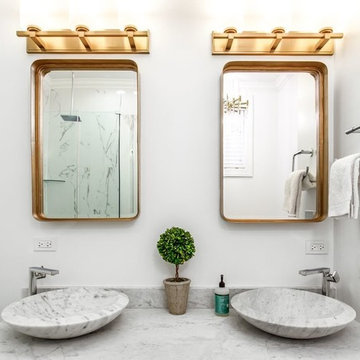
We gave the master bathroom and powder room in this Chicago home a classy look.
Project designed by Skokie renovation firm, Chi Renovation & Design - general contractors, kitchen and bath remodelers, and design & build company. They serve the Chicago area and its surrounding suburbs, with an emphasis on the North Side and North Shore. You'll find their work from the Loop through Lincoln Park, Skokie, Evanston, Wilmette, and all the way up to Lake Forest.
For more about Chi Renovation & Design, click here: https://www.chirenovation.com/
To learn more about this project, click here:
https://www.chirenovation.com/portfolio/ranch-triangle-chicago-renovation/
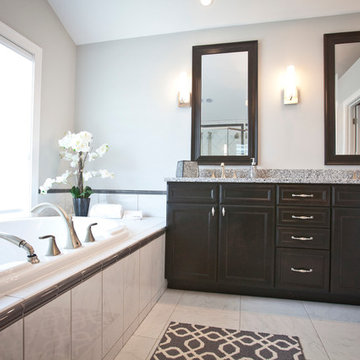
Master Bathroom
Example of a large transitional master white tile and ceramic tile ceramic tile bathroom design in Cincinnati with a drop-in sink, recessed-panel cabinets, black cabinets, granite countertops, a one-piece toilet and gray walls
Example of a large transitional master white tile and ceramic tile ceramic tile bathroom design in Cincinnati with a drop-in sink, recessed-panel cabinets, black cabinets, granite countertops, a one-piece toilet and gray walls
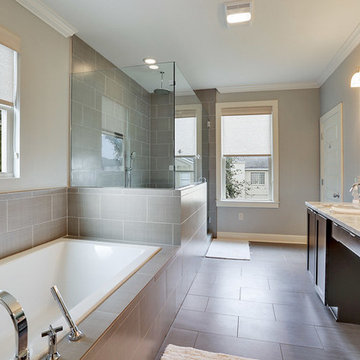
Inspiration for a large transitional master gray tile bathroom remodel in New Orleans with a drop-in sink, raised-panel cabinets, black cabinets, marble countertops and white walls
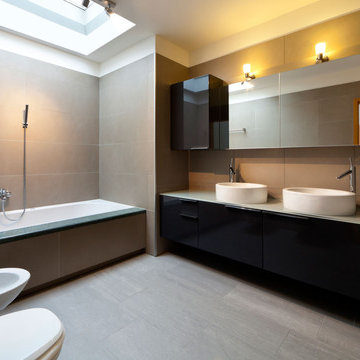
Drop-in bathtub - large contemporary master gray tile and stone tile porcelain tile drop-in bathtub idea in Portland with flat-panel cabinets, black cabinets, a wall-mount toilet, gray walls, a vessel sink and glass countertops
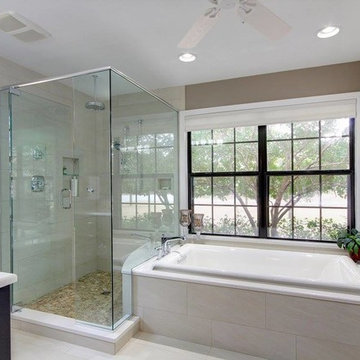
Example of a mid-sized transitional master gray tile and porcelain tile porcelain tile and beige floor bathroom design in Boston with flat-panel cabinets, black cabinets, beige walls, an undermount sink, quartz countertops and a hinged shower door
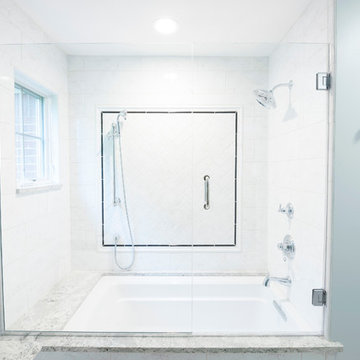
Mid-sized elegant master white tile and ceramic tile ceramic tile bathroom photo in Indianapolis with an undermount sink, raised-panel cabinets, black cabinets, quartz countertops, a two-piece toilet and blue walls
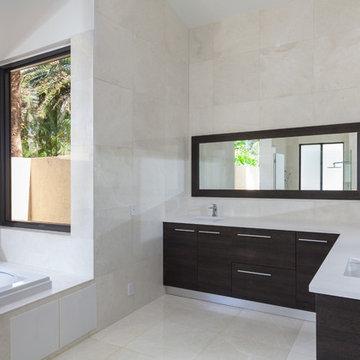
www.fullserviceusa.com
We can finance your kitchen with 18 month NO INTEREST
Call us to make an appointment at 3052444999
Example of a large minimalist master white tile and porcelain tile porcelain tile bathroom design in Miami with flat-panel cabinets, black cabinets, white walls, an undermount sink and solid surface countertops
Example of a large minimalist master white tile and porcelain tile porcelain tile bathroom design in Miami with flat-panel cabinets, black cabinets, white walls, an undermount sink and solid surface countertops
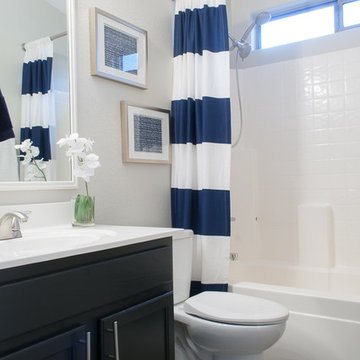
Photos by Rusty Gate Photography
Inspiration for a small transitional white tile vinyl floor bathroom remodel in Phoenix with shaker cabinets, black cabinets and gray walls
Inspiration for a small transitional white tile vinyl floor bathroom remodel in Phoenix with shaker cabinets, black cabinets and gray walls
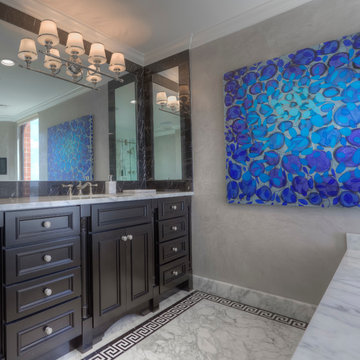
Inspiration for a large timeless master marble floor and multicolored floor bathroom remodel in Baltimore with an undermount sink, flat-panel cabinets, black cabinets, marble countertops, a two-piece toilet, gray walls and a hinged shower door
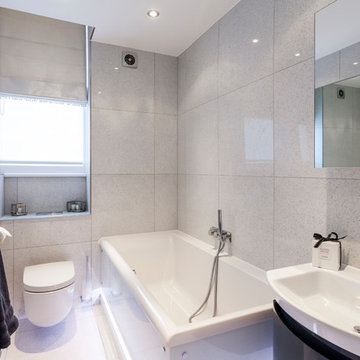
Inspiration for a contemporary master gray tile white floor bathroom remodel in Other with black cabinets, a wall-mount toilet, gray walls and a wall-mount sink
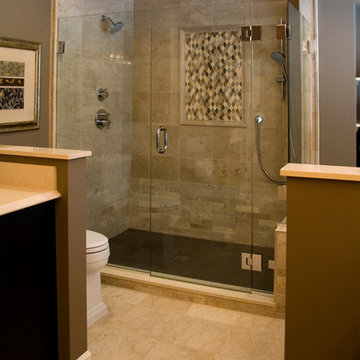
John and Nancy Swearingen
Inspiration for a mid-sized eclectic master beige tile and stone tile marble floor bathroom remodel in Detroit with an undermount sink, raised-panel cabinets, black cabinets, quartz countertops, a two-piece toilet and gray walls
Inspiration for a mid-sized eclectic master beige tile and stone tile marble floor bathroom remodel in Detroit with an undermount sink, raised-panel cabinets, black cabinets, quartz countertops, a two-piece toilet and gray walls
Bath with Black Cabinets Ideas
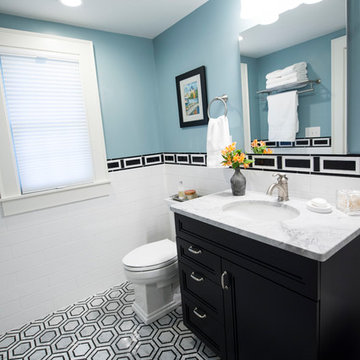
Leah Martin Photography
Small transitional kids' black and white tile and ceramic tile mosaic tile floor and black floor bathroom photo in Boston with recessed-panel cabinets, black cabinets, a one-piece toilet, blue walls, an undermount sink and granite countertops
Small transitional kids' black and white tile and ceramic tile mosaic tile floor and black floor bathroom photo in Boston with recessed-panel cabinets, black cabinets, a one-piece toilet, blue walls, an undermount sink and granite countertops
3







