Bath with Blue Cabinets and White Walls Ideas
Refine by:
Budget
Sort by:Popular Today
141 - 160 of 5,831 photos
Item 1 of 3
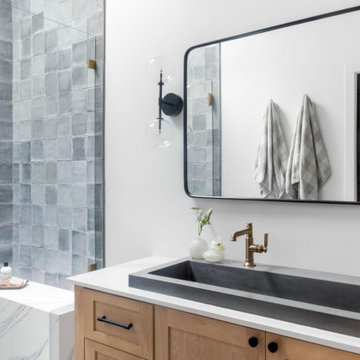
We planned a thoughtful redesign of this beautiful home while retaining many of the existing features. We wanted this house to feel the immediacy of its environment. So we carried the exterior front entry style into the interiors, too, as a way to bring the beautiful outdoors in. In addition, we added patios to all the bedrooms to make them feel much bigger. Luckily for us, our temperate California climate makes it possible for the patios to be used consistently throughout the year.
The original kitchen design did not have exposed beams, but we decided to replicate the motif of the 30" living room beams in the kitchen as well, making it one of our favorite details of the house. To make the kitchen more functional, we added a second island allowing us to separate kitchen tasks. The sink island works as a food prep area, and the bar island is for mail, crafts, and quick snacks.
We designed the primary bedroom as a relaxation sanctuary – something we highly recommend to all parents. It features some of our favorite things: a cognac leather reading chair next to a fireplace, Scottish plaid fabrics, a vegetable dye rug, art from our favorite cities, and goofy portraits of the kids.
---
Project designed by Courtney Thomas Design in La Cañada. Serving Pasadena, Glendale, Monrovia, San Marino, Sierra Madre, South Pasadena, and Altadena.
For more about Courtney Thomas Design, see here: https://www.courtneythomasdesign.com/
To learn more about this project, see here:
https://www.courtneythomasdesign.com/portfolio/functional-ranch-house-design/
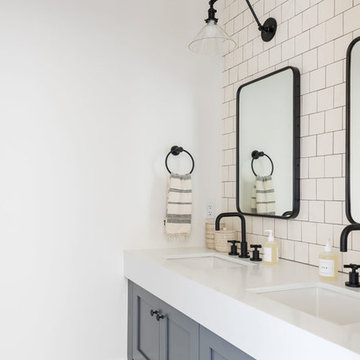
Inspiration for a mid-sized transitional white tile and ceramic tile bathroom remodel in Salt Lake City with blue cabinets and white walls
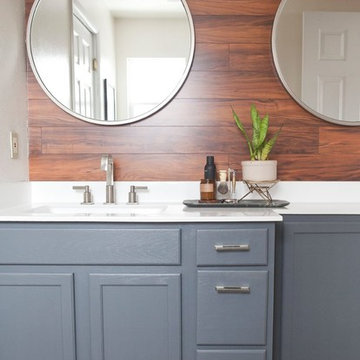
Bathroom - large cottage master ceramic tile and beige floor bathroom idea in Indianapolis with shaker cabinets, blue cabinets, white walls, an undermount sink and solid surface countertops
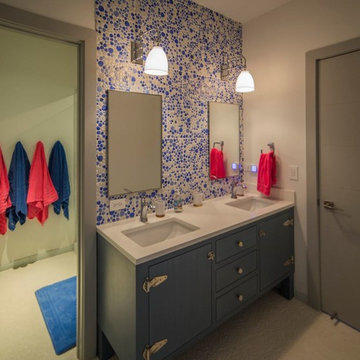
Bath
Large transitional kids' white tile and stone tile pebble tile floor bathroom photo in Chicago with an undermount sink, flat-panel cabinets, blue cabinets, quartz countertops and white walls
Large transitional kids' white tile and stone tile pebble tile floor bathroom photo in Chicago with an undermount sink, flat-panel cabinets, blue cabinets, quartz countertops and white walls
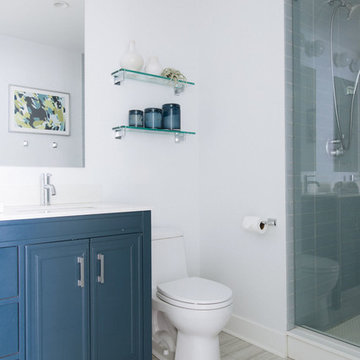
Example of a mid-sized trendy 3/4 gray tile porcelain tile and beige floor alcove shower design in Denver with beaded inset cabinets, blue cabinets, a one-piece toilet, white walls, an undermount sink, solid surface countertops, a hinged shower door and white countertops
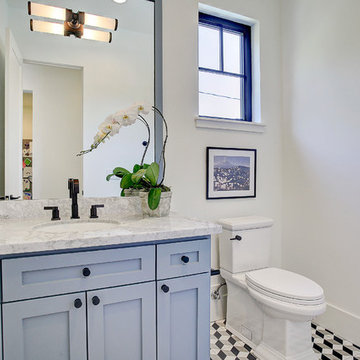
Inspiration for a mid-sized contemporary ceramic tile and multicolored floor powder room remodel in Houston with recessed-panel cabinets, blue cabinets, a two-piece toilet, white walls, an undermount sink, marble countertops and gray countertops
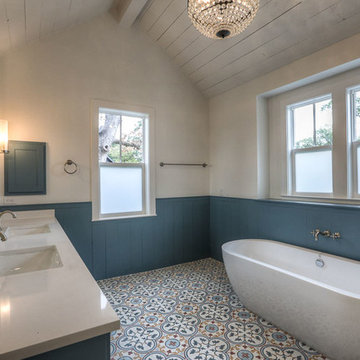
master bath, antique furniture to go to left of tub
Mid-sized cottage master multicolored tile and ceramic tile ceramic tile bathroom photo in Houston with shaker cabinets, blue cabinets, white walls, an undermount sink and marble countertops
Mid-sized cottage master multicolored tile and ceramic tile ceramic tile bathroom photo in Houston with shaker cabinets, blue cabinets, white walls, an undermount sink and marble countertops
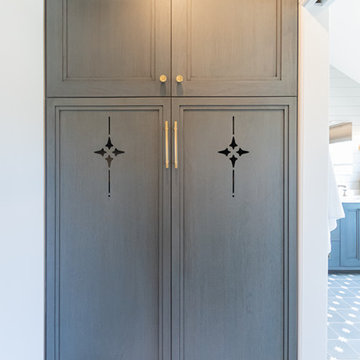
After renovating their neutrally styled master bath Gardner/Fox helped their clients create this farmhouse-inspired master bathroom, with subtle modern undertones. The original room was dominated by a seldom-used soaking tub and shower stall. Now, the master bathroom includes a glass-enclosed shower, custom walnut double vanity, make-up vanity, linen storage, and a private toilet room.
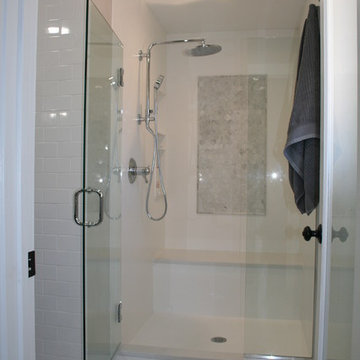
Diane Wandmaker
Inspiration for a timeless white tile and ceramic tile marble floor and white floor alcove shower remodel in Albuquerque with recessed-panel cabinets, blue cabinets, a two-piece toilet, white walls, an undermount sink, quartz countertops and a hinged shower door
Inspiration for a timeless white tile and ceramic tile marble floor and white floor alcove shower remodel in Albuquerque with recessed-panel cabinets, blue cabinets, a two-piece toilet, white walls, an undermount sink, quartz countertops and a hinged shower door
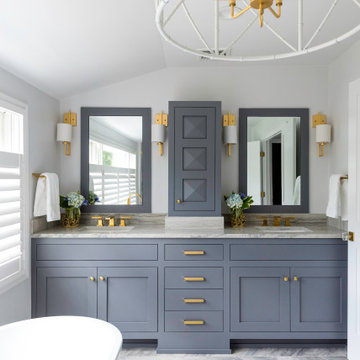
Inspiration for a mid-sized contemporary master marble floor and gray floor bathroom remodel in New York with recessed-panel cabinets, blue cabinets, a two-piece toilet, white walls, an undermount sink, quartzite countertops, a hinged shower door and gray countertops
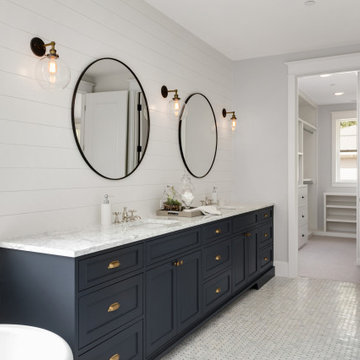
Large country master double-sink bathroom photo in San Francisco with blue cabinets, white walls, marble countertops, white countertops and a built-in vanity

This project involved 2 bathrooms, one in front of the other. Both needed facelifts and more space. We ended up moving the wall to the right out to give the space (see the before photos!) This is the kids' bathroom, so we amped up the graphics and fun with a bold, but classic, floor tile; a blue vanity; mixed finishes; matte black plumbing fixtures; and pops of red and yellow.
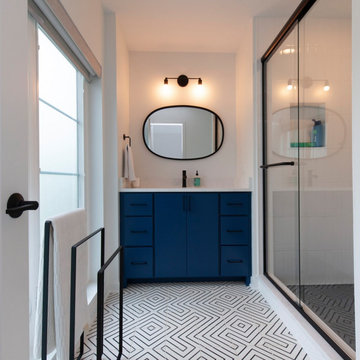
Let this unforgettable flooring speak for itself! Classic with a modern twist.
Photos: Jody Kmetz
Inspiration for a large modern 3/4 white tile and subway tile porcelain tile, black floor and single-sink bathroom remodel in Chicago with flat-panel cabinets, blue cabinets, white walls, quartz countertops, white countertops, a niche and a built-in vanity
Inspiration for a large modern 3/4 white tile and subway tile porcelain tile, black floor and single-sink bathroom remodel in Chicago with flat-panel cabinets, blue cabinets, white walls, quartz countertops, white countertops, a niche and a built-in vanity
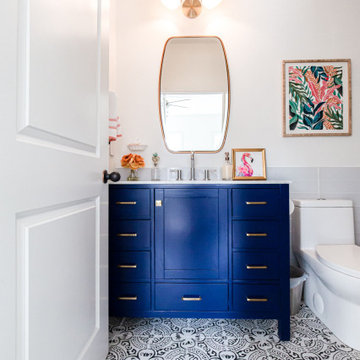
Bathroom - mid-sized contemporary kids' black and white tile and cement tile cement tile floor, multicolored floor and single-sink bathroom idea in Atlanta with shaker cabinets, blue cabinets, a one-piece toilet, white walls, an undermount sink, marble countertops, white countertops, a niche and a freestanding vanity
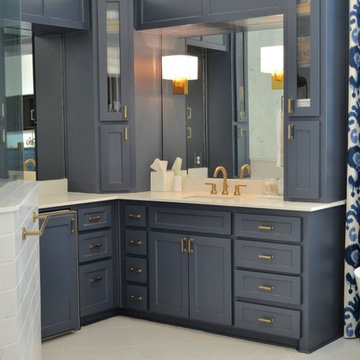
Mad about blues! This navy and white bathroom is beautifully updated with navy cabinets, white quartz countertops and brushed brass hardware. The existing cabinetry was refaced and updated with clean lines. The white porcelain tile looks like marble but is extremely durable and easy to care for. The brass accents are the perfect accent to the white and navy color scheme. Light, bright and happy!
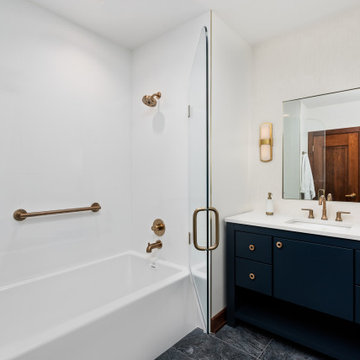
Guest Bathroom - This Guest bathroom offers a tub/shower and large vanity in one room and across the hall is a powder room with a small vanity and toilet. The large white tile in the tub area are stacked to offer a very clean look. The client wanted a glass door but without the track. We installed a swing door that covers about half the tub area. The vanities have flat door and drawer fronts for a very clean transitional looks that is accented with round brass hardware. The mirror is built-in to a featured tile wall and framed by two alabaster sconces. The dark blue tile floor complements the vanities and the age of the overall home. The powder room features three floating shelves for décor and storage.
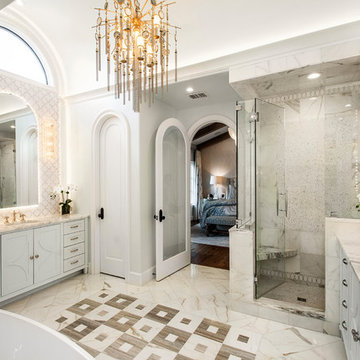
Versatile Imaging
Example of a large classic master white tile and marble tile multicolored floor and marble floor bathroom design in Dallas with recessed-panel cabinets, blue cabinets, white walls, an undermount sink, a hinged shower door, a two-piece toilet and white countertops
Example of a large classic master white tile and marble tile multicolored floor and marble floor bathroom design in Dallas with recessed-panel cabinets, blue cabinets, white walls, an undermount sink, a hinged shower door, a two-piece toilet and white countertops
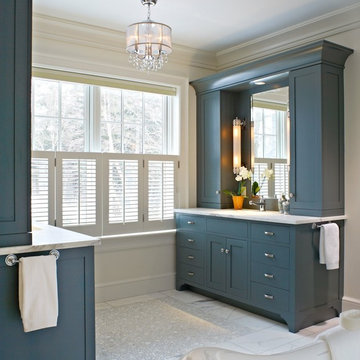
Photographer: Jim Westphalen, Westphalen Photography
Interior Designer: Cecilia Redmond, Redmond Interior Design
Large elegant master white tile and mosaic tile marble floor freestanding bathtub photo in Burlington with recessed-panel cabinets, blue cabinets, white walls, an undermount sink and marble countertops
Large elegant master white tile and mosaic tile marble floor freestanding bathtub photo in Burlington with recessed-panel cabinets, blue cabinets, white walls, an undermount sink and marble countertops
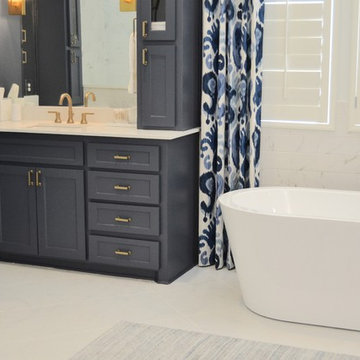
Mad about blues! This navy and white bathroom is beautifully updated with navy cabinets, white quartz countertops and brushed brass hardware. The existing cabinetry was refaced and updated with clean lines. The white porcelain tile looks like marble but is extremely durable and easy to care for. The brass accents are the perfect accent to the white and navy color scheme. Light, bright and happy!
Bath with Blue Cabinets and White Walls Ideas

The "Dream of the '90s" was alive in this industrial loft condo before Neil Kelly Portland Design Consultant Erika Altenhofen got her hands on it. No new roof penetrations could be made, so we were tasked with updating the current footprint. Erika filled the niche with much needed storage provisions, like a shelf and cabinet. The shower tile will replaced with stunning blue "Billie Ombre" tile by Artistic Tile. An impressive marble slab was laid on a fresh navy blue vanity, white oval mirrors and fitting industrial sconce lighting rounds out the remodeled space.
8







