Bath with Brown Cabinets Ideas
Refine by:
Budget
Sort by:Popular Today
61 - 80 of 199 photos
Item 1 of 3
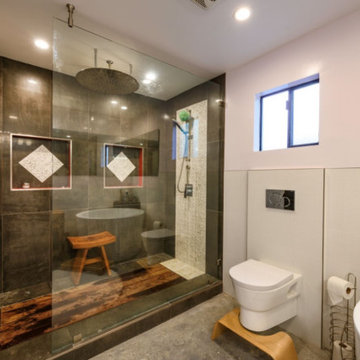
Atwater, CA / Complete ADU Build / Master Bathroom
Complete ADU Build; Framing of the structure, drywall, insulation and all electrical and plumbing requirements per the projects needs.
Installation of all tile work; shower, floor and walls. Installation of vanity, toilet, Japanese soaking tub, rain shower, mirrors and a fresh paint to finish.
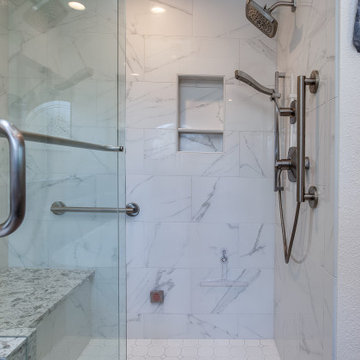
This dream bathroom is sure to tickle everyone's fancy, from the sleek soaking tub to the oversized shower with built-in seat, to the overabundance of storage, everywhere you look is luxury.
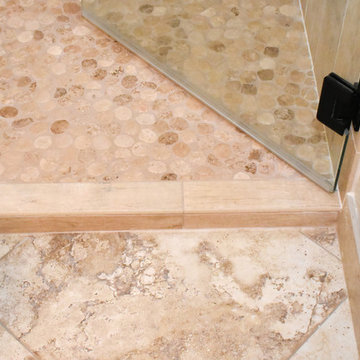
Alicia Villarreal
Inspiration for a large modern master beige tile and ceramic tile porcelain tile and beige floor bathroom remodel in Phoenix with raised-panel cabinets, brown cabinets, a two-piece toilet, beige walls, a drop-in sink, quartzite countertops and a hinged shower door
Inspiration for a large modern master beige tile and ceramic tile porcelain tile and beige floor bathroom remodel in Phoenix with raised-panel cabinets, brown cabinets, a two-piece toilet, beige walls, a drop-in sink, quartzite countertops and a hinged shower door
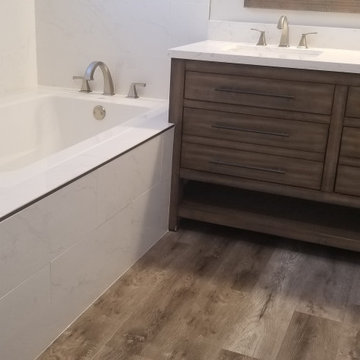
In this project we added 250 sq. ft master suite addition which included master bathroom, closet and large master bathroom with double sink vanity, jacuzzi tub and corner shower. it took us 3 month to complete the job from demolition day.
The project included foundation, framing, rough plumbing/electrical, insulation, drywall, stucco, roofing, flooring, painting, and installing all bathroom fixtures.
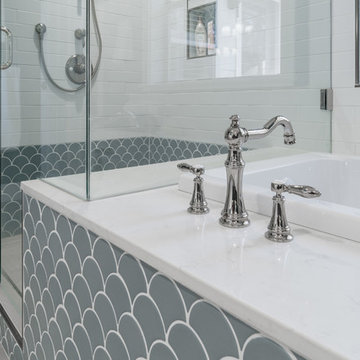
This stunning master bathroom takes the cake. Complete with a makeup desk, linen closet, full shower, and Japanese style bathtub, this Master Suite has it all!
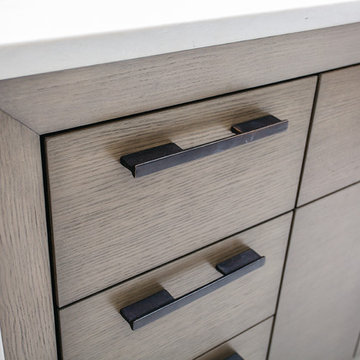
Beautiful custom bathroom vanity and cabinets.
Inspiration for a large contemporary master gray floor and double-sink bathroom remodel in Portland with flat-panel cabinets, brown cabinets, a two-piece toilet, white walls, an undermount sink, quartz countertops, a hinged shower door, white countertops and a built-in vanity
Inspiration for a large contemporary master gray floor and double-sink bathroom remodel in Portland with flat-panel cabinets, brown cabinets, a two-piece toilet, white walls, an undermount sink, quartz countertops, a hinged shower door, white countertops and a built-in vanity
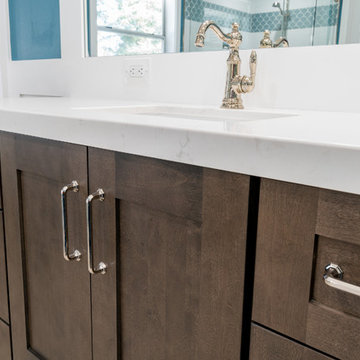
This stunning master bathroom takes the cake. Complete with a makeup desk, linen closet, full shower, and Japanese style bathtub, this Master Suite has it all!
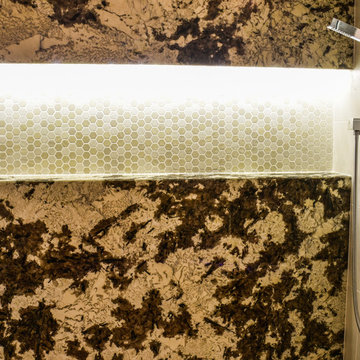
Custom Master Bathroom Remodel at Rivo at Ringling Downtown Sarasota.
Inspiration for a mid-sized contemporary master beige tile and ceramic tile ceramic tile and beige floor bathroom remodel in Tampa with brown cabinets, beige walls, an undermount sink, granite countertops and a hinged shower door
Inspiration for a mid-sized contemporary master beige tile and ceramic tile ceramic tile and beige floor bathroom remodel in Tampa with brown cabinets, beige walls, an undermount sink, granite countertops and a hinged shower door
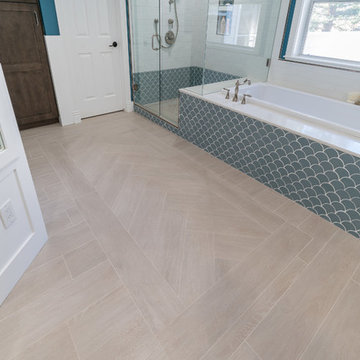
This stunning master bathroom takes the cake. Complete with a makeup desk, linen closet, full shower, and Japanese style bathtub, this Master Suite has it all!
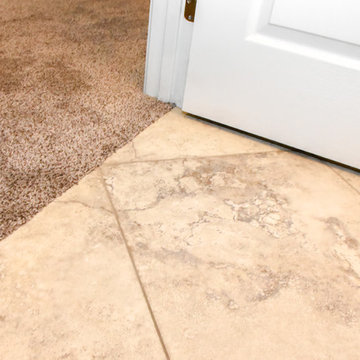
Alicia Villarreal
Inspiration for a large modern master beige tile and ceramic tile porcelain tile and beige floor bathroom remodel in Phoenix with raised-panel cabinets, brown cabinets, a two-piece toilet, beige walls, a drop-in sink, quartzite countertops and a hinged shower door
Inspiration for a large modern master beige tile and ceramic tile porcelain tile and beige floor bathroom remodel in Phoenix with raised-panel cabinets, brown cabinets, a two-piece toilet, beige walls, a drop-in sink, quartzite countertops and a hinged shower door
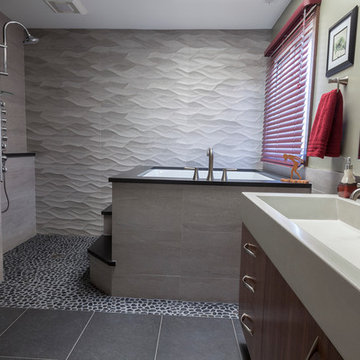
David Dadekian
Example of a mid-sized minimalist master gray tile and porcelain tile porcelain tile and black floor bathroom design in New York with flat-panel cabinets, brown cabinets, a two-piece toilet, gray walls, an integrated sink and concrete countertops
Example of a mid-sized minimalist master gray tile and porcelain tile porcelain tile and black floor bathroom design in New York with flat-panel cabinets, brown cabinets, a two-piece toilet, gray walls, an integrated sink and concrete countertops
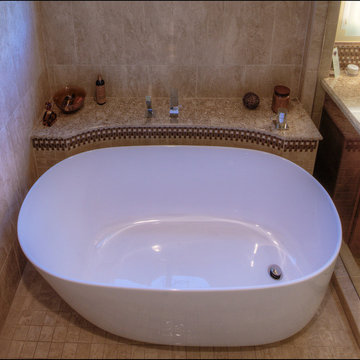
This Scripps Ranch master bathroom remodel is a perfect example of smart spatial planning. While not large in size, the design features within pack a big punch. The double vanity features lighted mirrors and a tower cabinet that maximizes storage options, using vertical space to define each sink area, while creating a discreet storage solution for personal items without taking up counter space. The enclosed walk-in shower with modern soaking tub affords the best of both worlds - you can soak your troubles away and rinse off in the shower without tracking water across the bathroom floor. What do you love about this remodel?

The goal of Pineapple House designers was to stay within existing footprint while improving the look, storage capabilities and functionality of the master bath. Along the right wall, they replace the existing tub with a freestanding Roman soaking tub. Glass shower walls lets natural light illuminate the formerly dark, enclosed corner shower. Along the left wall, a new double-sink vanity has hidden storage in tall, slender doors that are configured to mimic columns. The central section of the long vanity has a make-up drawer and more storage behind the mirror. Along the back wall, a custom unit houses a television that intentionally blends into the deep coloration of the millwork. An under counter refrigerator is located in the lower left portion of unit.
Scott Moore Photography
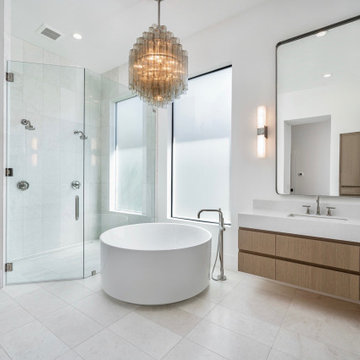
Inspiration for a large contemporary master marble tile beige floor and single-sink bathroom remodel in Phoenix with quartz countertops, a floating vanity, flat-panel cabinets, brown cabinets, white walls, an undermount sink, a hinged shower door and gray countertops
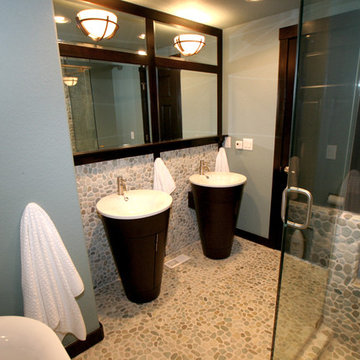
Example of a mid-sized trendy stone tile multicolored floor japanese bathtub design in Denver with furniture-like cabinets, brown cabinets, a drop-in sink and a hinged shower door
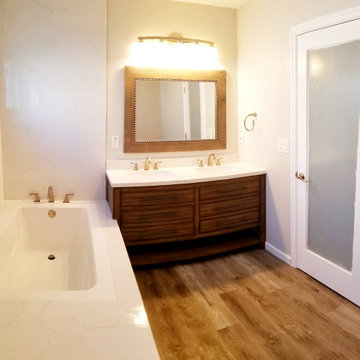
In this project we added 250 sq. ft master suite addition which included master bathroom, closet and large master bathroom with double sink vanity, jacuzzi tub and corner shower. it took us 3 month to complete the job from demolition day.
The project included foundation, framing, rough plumbing/electrical, insulation, drywall, stucco, roofing, flooring, painting, and installing all bathroom fixtures.
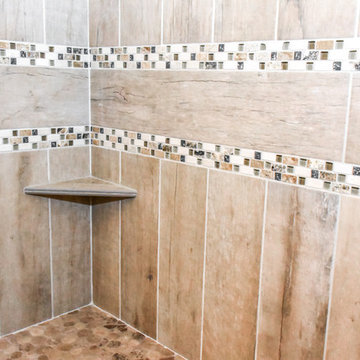
Alicia Villarreal
Inspiration for a large modern master beige tile and ceramic tile porcelain tile and beige floor bathroom remodel in Phoenix with raised-panel cabinets, brown cabinets, a two-piece toilet, beige walls, a drop-in sink, quartzite countertops and a hinged shower door
Inspiration for a large modern master beige tile and ceramic tile porcelain tile and beige floor bathroom remodel in Phoenix with raised-panel cabinets, brown cabinets, a two-piece toilet, beige walls, a drop-in sink, quartzite countertops and a hinged shower door
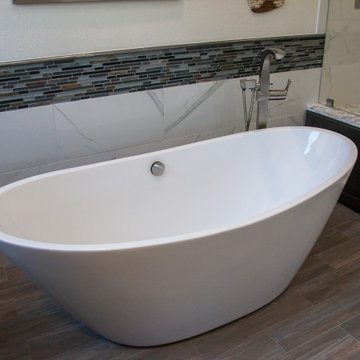
This dream bathroom is sure to tickle everyone's fancy, from the sleek soaking tub to the oversized shower with built-in seat, to the overabundance of storage, everywhere you look is luxury.
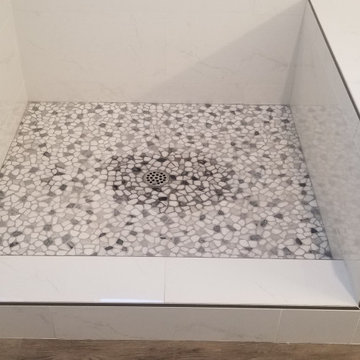
In this project we added 250 sq. ft master suite addition which included master bathroom, closet and large master bathroom with double sink vanity, jacuzzi tub and corner shower. it took us 3 month to complete the job from demolition day.
The project included foundation, framing, rough plumbing/electrical, insulation, drywall, stucco, roofing, flooring, painting, and installing all bathroom fixtures.
Bath with Brown Cabinets Ideas
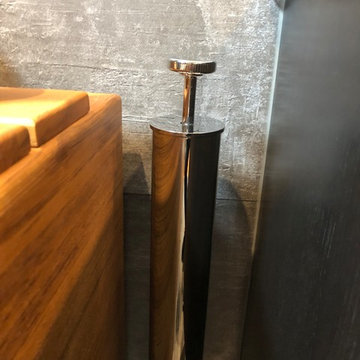
This is a design-build project by Kitchen Inspiration Inc.
Bathroom - mid-sized contemporary master gray tile and porcelain tile porcelain tile and gray floor bathroom idea in San Francisco with flat-panel cabinets, brown cabinets, a one-piece toilet, gray walls, an undermount sink, solid surface countertops, a hinged shower door and white countertops
Bathroom - mid-sized contemporary master gray tile and porcelain tile porcelain tile and gray floor bathroom idea in San Francisco with flat-panel cabinets, brown cabinets, a one-piece toilet, gray walls, an undermount sink, solid surface countertops, a hinged shower door and white countertops
4







