Bath with Brown Walls Ideas
Refine by:
Budget
Sort by:Popular Today
201 - 220 of 528 photos
Item 1 of 3
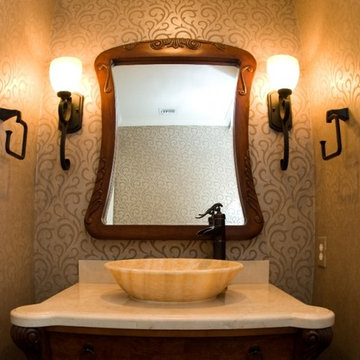
Inspiration for a small transitional 3/4 dark wood floor bathroom remodel in Phoenix with a vessel sink, furniture-like cabinets, medium tone wood cabinets and brown walls
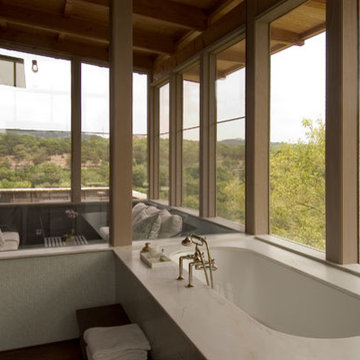
(photo by Hester + Hardaway)
Example of a large trendy master white tile and mosaic tile dark wood floor bathroom design in Austin with flat-panel cabinets, marble countertops, brown walls and gray cabinets
Example of a large trendy master white tile and mosaic tile dark wood floor bathroom design in Austin with flat-panel cabinets, marble countertops, brown walls and gray cabinets
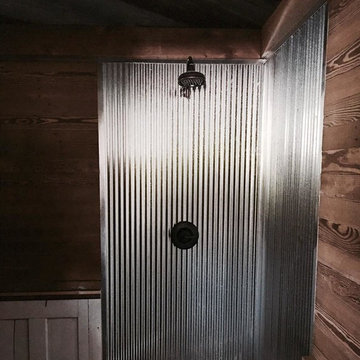
Lesley Ellis
Inspiration for a rustic 3/4 dark wood floor corner shower remodel in Other with brown walls
Inspiration for a rustic 3/4 dark wood floor corner shower remodel in Other with brown walls
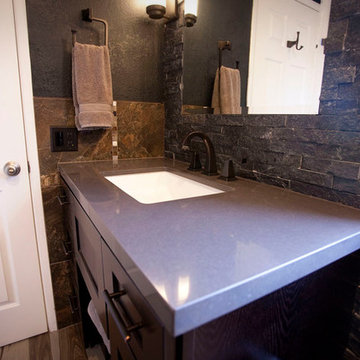
Inspiration for a mid-sized transitional brown tile and porcelain tile dark wood floor and brown floor bathroom remodel in Los Angeles with shaker cabinets, dark wood cabinets, a two-piece toilet, brown walls, an undermount sink, quartz countertops and a hinged shower door
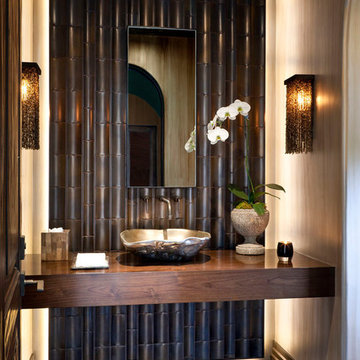
Inspiration for a mediterranean dark wood floor and brown floor powder room remodel in Los Angeles with brown walls, a vessel sink, wood countertops and brown countertops
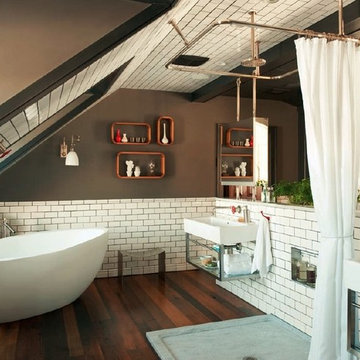
Bathroom - large country master white tile and subway tile dark wood floor bathroom idea in New York with brown walls and a wall-mount sink

Example of a large mountain style master dark wood floor and brown floor claw-foot bathtub design in Other with dark wood cabinets, brown walls, a drop-in sink, wood countertops and flat-panel cabinets
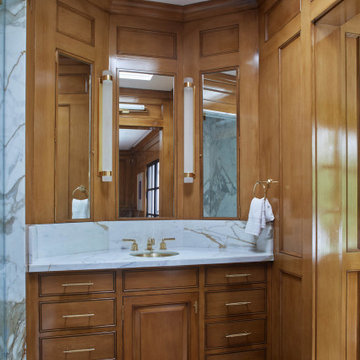
His bathroom within a Classical Contemporary residence in Los Angeles, CA.
Inspiration for a small timeless master dark wood floor, beige floor, single-sink and wall paneling alcove shower remodel in Los Angeles with beaded inset cabinets, medium tone wood cabinets, brown walls, an undermount sink, marble countertops, a hinged shower door, white countertops and a built-in vanity
Inspiration for a small timeless master dark wood floor, beige floor, single-sink and wall paneling alcove shower remodel in Los Angeles with beaded inset cabinets, medium tone wood cabinets, brown walls, an undermount sink, marble countertops, a hinged shower door, white countertops and a built-in vanity
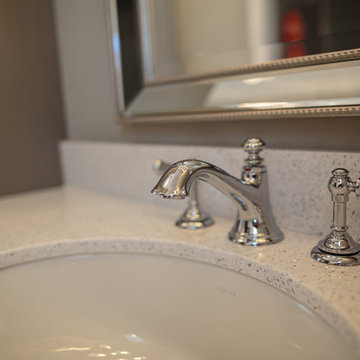
Bathroom - small transitional 3/4 dark wood floor bathroom idea in Chicago with shaker cabinets, gray cabinets, brown walls, an undermount sink and granite countertops
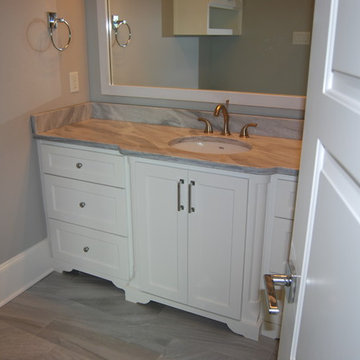
guest bath using Rusticware cabinet & bath hardware & Pamex door lever in chrome
Powder room - small transitional dark wood floor and brown floor powder room idea in Dallas with shaker cabinets, gray cabinets, a one-piece toilet, brown walls, a vessel sink and marble countertops
Powder room - small transitional dark wood floor and brown floor powder room idea in Dallas with shaker cabinets, gray cabinets, a one-piece toilet, brown walls, a vessel sink and marble countertops
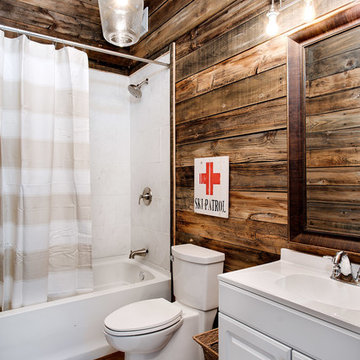
F2FOTO
Small mountain style 3/4 ceramic tile and brown tile dark wood floor and brown floor bathroom photo in New York with white cabinets, brown walls, solid surface countertops, raised-panel cabinets, a two-piece toilet and an integrated sink
Small mountain style 3/4 ceramic tile and brown tile dark wood floor and brown floor bathroom photo in New York with white cabinets, brown walls, solid surface countertops, raised-panel cabinets, a two-piece toilet and an integrated sink
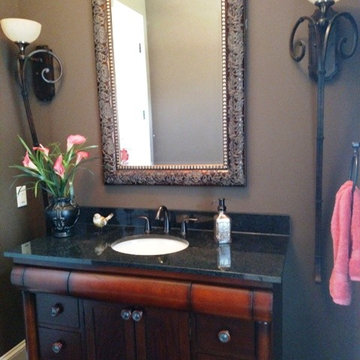
Traditional Powder Room with Brown walls and Salmon flowers, hand towels and wall art. Tall wall scones frame an elegant black marble counter top vanity.
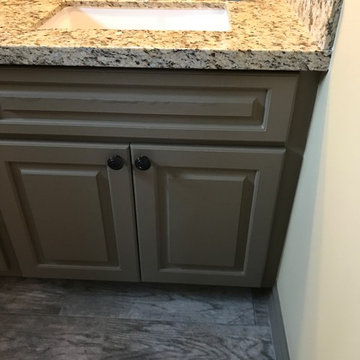
Bathroom - mid-sized traditional dark wood floor and brown floor bathroom idea in Houston with raised-panel cabinets, brown cabinets, brown walls, an undermount sink and granite countertops

Example of a large classic master white tile dark wood floor and brown floor wet room design in Cleveland with a one-piece toilet, brown walls, a hinged shower door, dark wood cabinets, an undermount sink, white countertops and recessed-panel cabinets
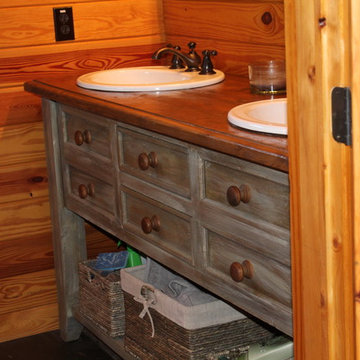
The rustic vanity only enhances the welcoming feeling of this room.
Mid-sized mountain style master multicolored tile and slate tile dark wood floor and brown floor bathroom photo in Atlanta with furniture-like cabinets, distressed cabinets, a two-piece toilet, brown walls, a drop-in sink, granite countertops and brown countertops
Mid-sized mountain style master multicolored tile and slate tile dark wood floor and brown floor bathroom photo in Atlanta with furniture-like cabinets, distressed cabinets, a two-piece toilet, brown walls, a drop-in sink, granite countertops and brown countertops
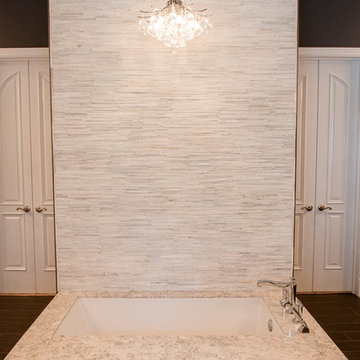
Mid-sized minimalist master beige tile, brown tile and mosaic tile dark wood floor and brown floor bathroom photo in Other with an undermount tub, brown walls and granite countertops
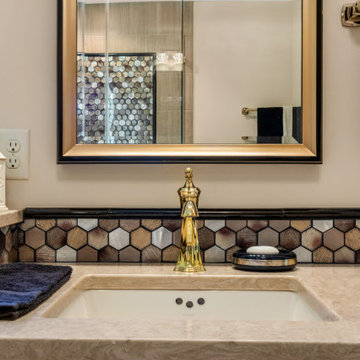
To move or not to move — that is the question many homeowners are asking as they consider whether to upgrade their existing residence or pack up and find a new one. It was that exact question that was discussed by this homeowner as they evaluated their traditional two-story home in Fontana. Built in 2001, this cedar-sided 3,500-square-foot home features five bedrooms, three-and-a-half baths, and a full basement.
During renovation projects like the these, we have the ability and flexibility to work across many different architectural styles. Our main focus is to work with clients to get a good sense of their personal style, what features they’re most attracted to, and balance those with the fundamental principles of good design – function, balance, proportion and flow – to make sure that they have a unified vision for the home.
After extensive demolition of the kitchen, family room, master bath, laundry room, powder room, master bedroom and adjacent hallways, we began transforming the space into one that the family could truly utilize in an all new way. In addition to installing structural beams to support the second floor loads and pushing out two non-structural walls in order to enlarge the master bath, the renovation team installed a new kitchen island, added quartz countertops in the kitchen and master bath plus installed new Kohler sinks, toilets and accessories in the kitchen and bath.
Underscoring the belief that an open great room should offer a welcoming environment, the renovated space now offers an inviting haven for the homeowners and their guests. The open family room boasts a new gas fireplace complete with custom surround, mantel and bookcases. Underfoot, hardwood floors featuring American walnut add warmth to the home’s interior.
Continuity is achieved throughout the first floor by accenting posts, handrails and spindles all with the same rich walnut.
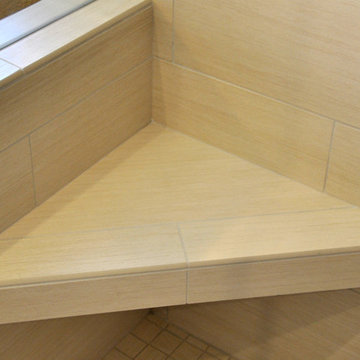
This master bathroom had a bathtub that was never used and a small vanity. We removed the tub, increased the size of the shower and vanity. A pony wall was added to allow for a corner bench in the shower. Photo by Mike Sasso
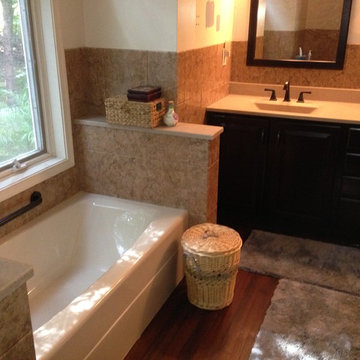
This master bathroom has vinyl plank flooring by Armstrong Flooring. The dark maple vanity was made by Merillat, classic line. The vanity top and built-in sinks were made by the Onyx Collection and are a man-made solid surface material. Photos take by ReBath Northeast
Bath with Brown Walls Ideas
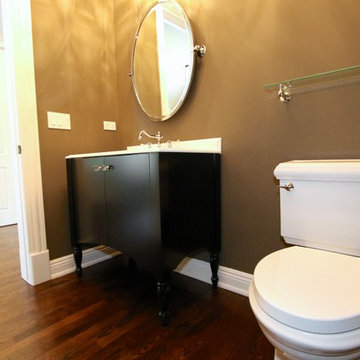
Bathroom - huge victorian dark wood floor bathroom idea in Chicago with furniture-like cabinets, dark wood cabinets, a one-piece toilet and brown walls
11







