Bath with Distressed Cabinets and Gray Walls Ideas
Refine by:
Budget
Sort by:Popular Today
21 - 40 of 1,637 photos
Item 1 of 3
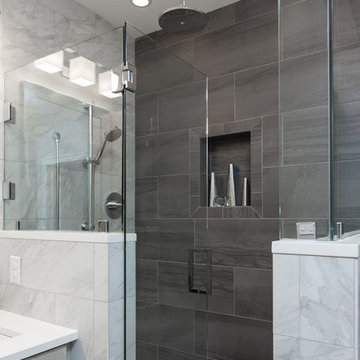
Greg Reigler
Mid-sized minimalist master multicolored tile and porcelain tile pebble tile floor bathroom photo in Other with distressed cabinets, a wall-mount toilet, gray walls, an undermount sink and quartz countertops
Mid-sized minimalist master multicolored tile and porcelain tile pebble tile floor bathroom photo in Other with distressed cabinets, a wall-mount toilet, gray walls, an undermount sink and quartz countertops
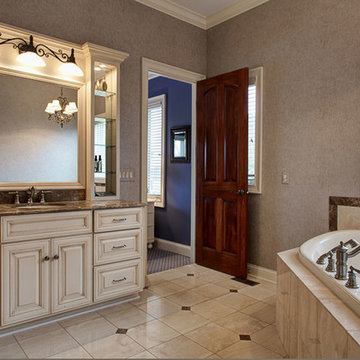
A custom built master bath cabinet and vanity area with glass shelves, granite and custom amenities. Textured wall-covering was applied to create warmth against all of the hard surfaces of granite and tile.
Photos by Dale Clark.
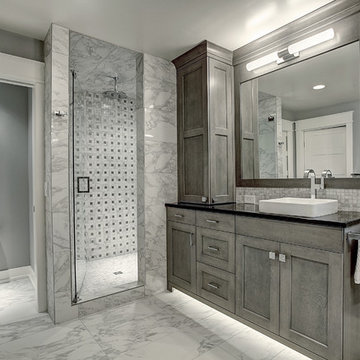
http://www.photosbykaity.com
Arts and crafts master ceramic tile alcove shower photo in Grand Rapids with a pedestal sink, furniture-like cabinets, distressed cabinets, quartz countertops, a one-piece toilet and gray walls
Arts and crafts master ceramic tile alcove shower photo in Grand Rapids with a pedestal sink, furniture-like cabinets, distressed cabinets, quartz countertops, a one-piece toilet and gray walls
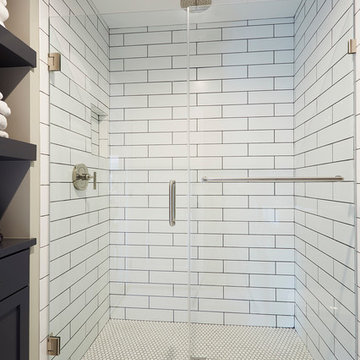
Shower Walls: KateLo 4 x 16 Subway Arctic White Matte, Shower Floor: 1" Hexagon matte white, Bath Floor: 2" Hexagon in matte white, Wall color: Sherwin Williams SW7016 Mindful Gray, Custom Cabinet Color: Sherwin Williams SW7069 Iron Ore, Plumbing by Kohler, Custom Frameless Glass Shower Door, Alyssa Lee Photography
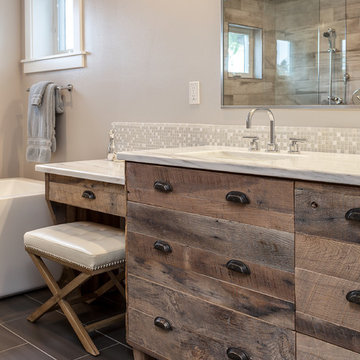
Juli
Bathroom - huge contemporary master beige tile and ceramic tile medium tone wood floor bathroom idea in Denver with flat-panel cabinets, distressed cabinets, gray walls, an undermount sink and granite countertops
Bathroom - huge contemporary master beige tile and ceramic tile medium tone wood floor bathroom idea in Denver with flat-panel cabinets, distressed cabinets, gray walls, an undermount sink and granite countertops
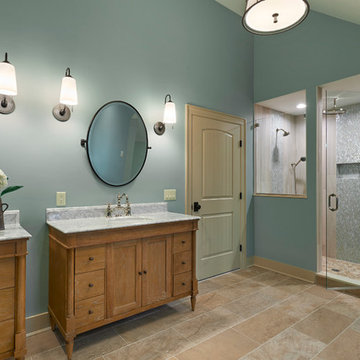
David & Jonathan Sloane
Elegant master beige tile medium tone wood floor and multicolored floor bathroom photo in New York with shaker cabinets, distressed cabinets, a two-piece toilet, gray walls, an integrated sink and granite countertops
Elegant master beige tile medium tone wood floor and multicolored floor bathroom photo in New York with shaker cabinets, distressed cabinets, a two-piece toilet, gray walls, an integrated sink and granite countertops
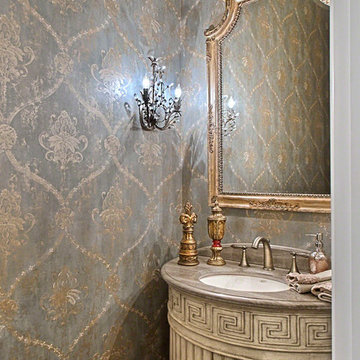
Norman Sizemore
Small elegant powder room photo in Chicago with furniture-like cabinets, distressed cabinets, gray walls, marble countertops and brown countertops
Small elegant powder room photo in Chicago with furniture-like cabinets, distressed cabinets, gray walls, marble countertops and brown countertops
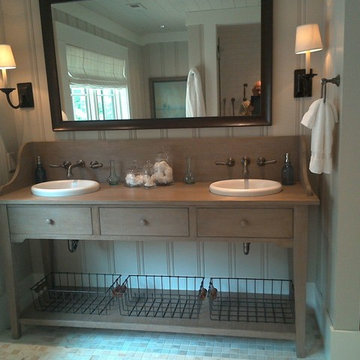
Bathroom - mid-sized traditional master mosaic tile floor bathroom idea in Other with furniture-like cabinets, distressed cabinets, a two-piece toilet, gray walls, a drop-in sink and wood countertops
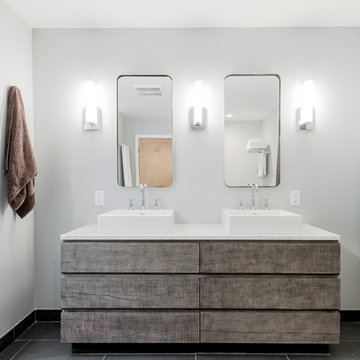
Red Ranch Studio photography
Inspiration for a large modern master white tile and subway tile ceramic tile and gray floor bathroom remodel in New York with furniture-like cabinets, a two-piece toilet, gray walls, distressed cabinets, a vessel sink and solid surface countertops
Inspiration for a large modern master white tile and subway tile ceramic tile and gray floor bathroom remodel in New York with furniture-like cabinets, a two-piece toilet, gray walls, distressed cabinets, a vessel sink and solid surface countertops
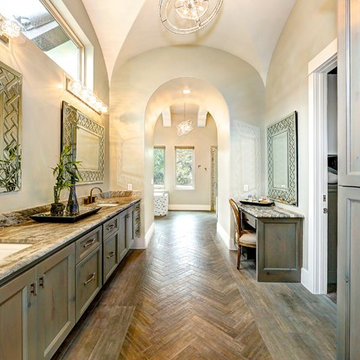
Bathroom - huge transitional master multicolored tile and mosaic tile brown floor and dark wood floor bathroom idea in Austin with recessed-panel cabinets, distressed cabinets, gray walls, granite countertops, a hinged shower door and an undermount sink

The powder room was intentionally designed at the front of the home, utilizing one of the front elevation’s large 6’ tall windows. Simple as well, we incorporated a custom farmhouse, distressed vanity and topped it with a square shaped vessel sink and modern, square shaped contemporary chrome plumbing fixtures and hardware. Delicate and feminine glass sconces were chosen to flank the heavy walnut trimmed mirror. Simple crystal and beads surrounded the fixture chosen for the ceiling. This room accomplished the perfect blend of old and new, while still incorporating the feminine flavor that was important in a powder room. Designed and built by Terramor Homes in Raleigh, NC.
Photography: M. Eric Honeycutt
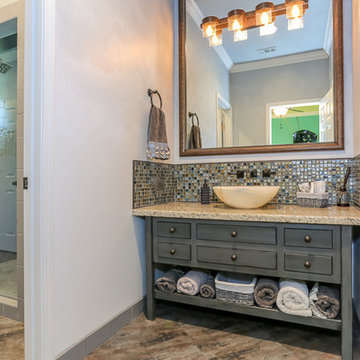
Example of a large eclectic master multicolored tile and glass tile alcove shower design in Houston with a vessel sink, furniture-like cabinets, distressed cabinets, granite countertops and gray walls
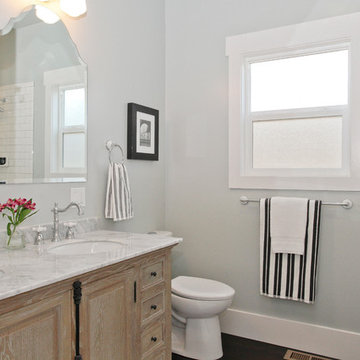
Open Homes Photography
Mid-sized arts and crafts white tile and porcelain tile dark wood floor bathroom photo in San Francisco with a console sink, furniture-like cabinets, distressed cabinets, marble countertops, a two-piece toilet and gray walls
Mid-sized arts and crafts white tile and porcelain tile dark wood floor bathroom photo in San Francisco with a console sink, furniture-like cabinets, distressed cabinets, marble countertops, a two-piece toilet and gray walls
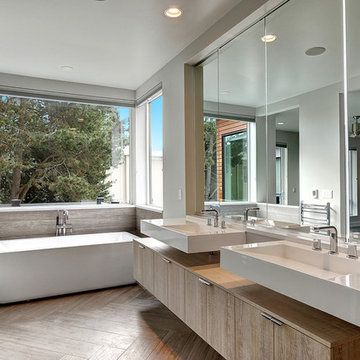
Vista Estates Imaging
Mid-sized trendy master gray tile ceramic tile bathroom photo in Seattle with flat-panel cabinets, distressed cabinets, a wall-mount toilet, gray walls, a wall-mount sink and quartz countertops
Mid-sized trendy master gray tile ceramic tile bathroom photo in Seattle with flat-panel cabinets, distressed cabinets, a wall-mount toilet, gray walls, a wall-mount sink and quartz countertops
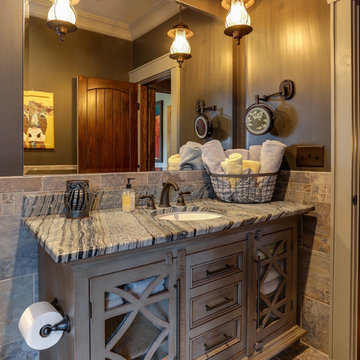
Custom Made vanity
Tad Davis Photography
Example of a small country gray tile and ceramic tile ceramic tile bathroom design in Raleigh with furniture-like cabinets, distressed cabinets, a two-piece toilet, gray walls, an undermount sink and wood countertops
Example of a small country gray tile and ceramic tile ceramic tile bathroom design in Raleigh with furniture-like cabinets, distressed cabinets, a two-piece toilet, gray walls, an undermount sink and wood countertops
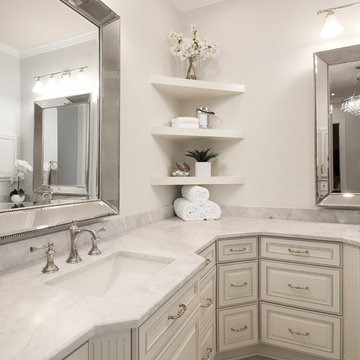
The clients wanted to turn their bathroom into a luxurious master suite. They liked the location of the tub and shower, so we kept the layout of the bathroom the same. We removed the wall paper and all finishes, fixtures and existing mirrors and started over.
Atrium Marte Perla porcelain flooring was installed which is tougher, more scratch resistant than other varieties, and more durable and resistant to stains. We added a beautiful Victoria+Albert Radford freestanding tub with a beautiful brushed nickel crystal chandelier above it. His and hers vanities were reconfigured with 'Lehigh' Quality Cabinets finished in Chiffon with Tuscan glaze with Venus White Marble counter tops. Two beautiful Restoration Hardware Ventian Beaded mirrors now mirrored each other across the bathroom, separated by the open corner display shelves for knickknacks and keepsakes. The shower remained the same footprint with two entrances but the window overlooking the bathtub changed sizes and directions. We lined the shower floor with a more contemporary Dolomite Terra Marine Marble Mosaic tile, surrounded by gray glossy ceramic tiles on the walls. The polished nickel hardware finished it off beautifully!
Design/Remodel by Hatfield Builders & Remodelers | Photography by Versatile Imaging
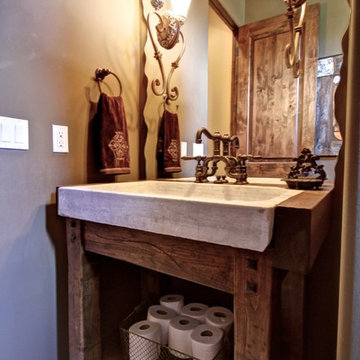
Small mountain style powder room photo in Phoenix with distressed cabinets, gray walls, a drop-in sink, wood countertops and brown countertops
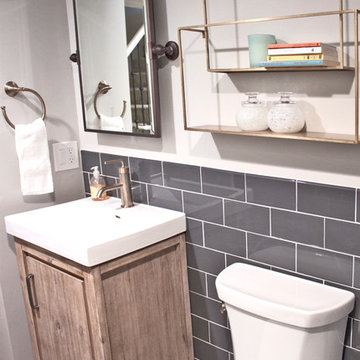
Alcove shower - small transitional 3/4 gray tile and ceramic tile vinyl floor alcove shower idea in Chicago with flat-panel cabinets, distressed cabinets, a two-piece toilet, gray walls, an integrated sink, a hinged shower door and white countertops
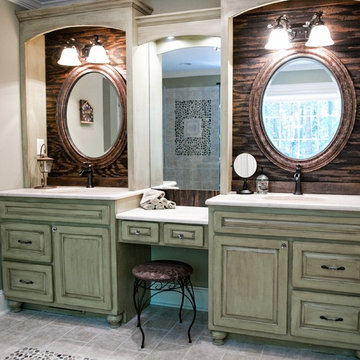
Example of a large transitional master ceramic tile bathroom design in Charlotte with raised-panel cabinets, distressed cabinets, gray walls, an undermount sink and quartz countertops
Bath with Distressed Cabinets and Gray Walls Ideas
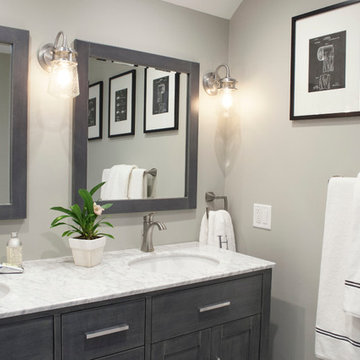
White marble vanity top and gray stained wood vanity cabinet provide contrasting and complementary textures. Classic contemporary styling and attention to detail make this double duty bathroom a sophisticated but functional space for the family's two young children as well as guests. Removing a wall and expanding into a closet allowed the additional space needed for a double vanity and generous room in front of the combined tub/shower.
HAVEN design+building llc
2







