Bath with Flat-Panel Cabinets and an Undermount Tub Ideas
Refine by:
Budget
Sort by:Popular Today
161 - 180 of 5,905 photos
Item 1 of 3
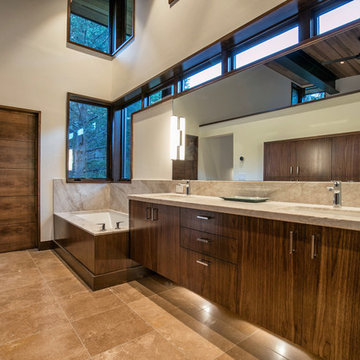
Example of a mountain style master beige tile beige floor bathroom design in Sacramento with flat-panel cabinets, dark wood cabinets, an undermount tub, white walls, an undermount sink and beige countertops
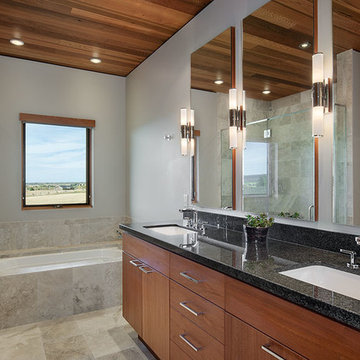
Master Bath with built-in vanity cabinets behind mirrors and shower/ tub combination. Photo Credit: Roger Wade
Mid-sized minimalist master white tile and porcelain tile porcelain tile and beige floor walk-in shower photo in Other with flat-panel cabinets, medium tone wood cabinets, an undermount tub, a one-piece toilet, white walls, an undermount sink, granite countertops and a hinged shower door
Mid-sized minimalist master white tile and porcelain tile porcelain tile and beige floor walk-in shower photo in Other with flat-panel cabinets, medium tone wood cabinets, an undermount tub, a one-piece toilet, white walls, an undermount sink, granite countertops and a hinged shower door
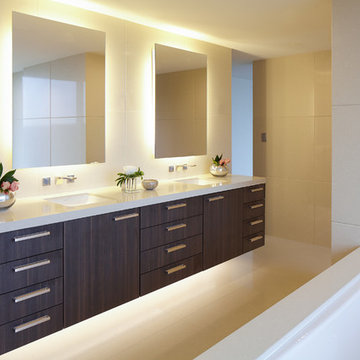
SieMatic Cabinetry in Terra Larix Wood Grained Laminate.
Large minimalist master white tile beige floor bathroom photo in Seattle with white walls, quartzite countertops, flat-panel cabinets, dark wood cabinets, an undermount tub and an undermount sink
Large minimalist master white tile beige floor bathroom photo in Seattle with white walls, quartzite countertops, flat-panel cabinets, dark wood cabinets, an undermount tub and an undermount sink
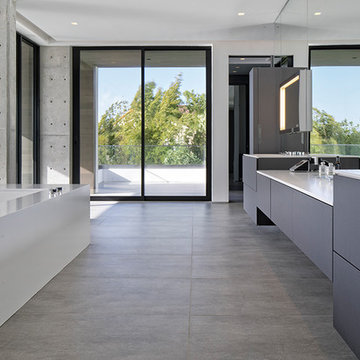
Large minimalist master gray tile ceramic tile and gray floor alcove shower photo in Miami with flat-panel cabinets, an undermount tub, a one-piece toilet, gray walls, an undermount sink, solid surface countertops and a hinged shower door

Lakeview primary bathroom
Inspiration for a mid-sized rustic master black tile and stone tile ceramic tile, white floor, double-sink and wood ceiling shower bench remodel in Other with flat-panel cabinets, medium tone wood cabinets, an undermount tub, an undermount sink, quartz countertops, white countertops and a built-in vanity
Inspiration for a mid-sized rustic master black tile and stone tile ceramic tile, white floor, double-sink and wood ceiling shower bench remodel in Other with flat-panel cabinets, medium tone wood cabinets, an undermount tub, an undermount sink, quartz countertops, white countertops and a built-in vanity
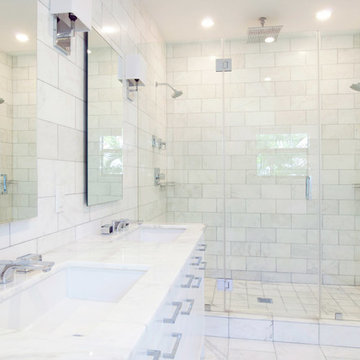
Large transitional master multicolored tile and subway tile marble floor and white floor doorless shower photo in Miami with a drop-in sink, marble countertops, white walls, flat-panel cabinets, white cabinets, an undermount tub and a hinged shower door
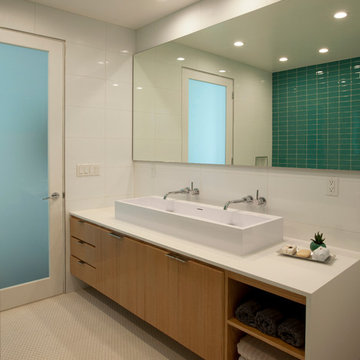
Undine Prohl
Inspiration for a mid-sized contemporary master white tile and ceramic tile ceramic tile walk-in shower remodel in Los Angeles with flat-panel cabinets, medium tone wood cabinets, an undermount tub, a two-piece toilet, white walls, a trough sink and quartz countertops
Inspiration for a mid-sized contemporary master white tile and ceramic tile ceramic tile walk-in shower remodel in Los Angeles with flat-panel cabinets, medium tone wood cabinets, an undermount tub, a two-piece toilet, white walls, a trough sink and quartz countertops
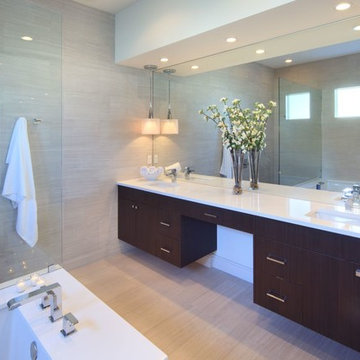
Freesia is a courtyard style residence with both indoor and outdoor spaces that create a feeling of intimacy and serenity. The centrally installed swimming pool becomes a visual feature of the home and is the centerpiece for all entertaining. The kitchen, great room, and master bedroom all open onto the swimming pool and the expansive lanai spaces that flank the pool. Four bedrooms, four bathrooms, a summer kitchen, fireplace, and 2.5 car garage complete the home. 3,261 square feet of air conditioned space is wrapped in 3,907 square feet of under roof living.
Awards:
Parade of Homes – First Place Custom Home, Greater Orlando Builders Association
Grand Aurora Award – Detached Single Family Home $1,000,000-$1,500,000
– Aurora Award – Detached Single Family Home $1,000,000-$1,500,000
– Aurora Award – Kitchen $1,000,001-$2,000,000
– Aurora Award – Bath $1,000,001-$2,000,000
– Aurora Award – Green New Construction $1,000,000 – $2,000,000
– Aurora Award – Energy Efficient Home
– Aurora Award – Landscape Design/Pool Design
Best in American Living Awards, NAHB
– Silver Award, One-of-a-Kind Custom Home up to 4,000 sq. ft.
– Silver Award, Green-Built Home
American Residential Design Awards, First Place – Green Design, AIBD
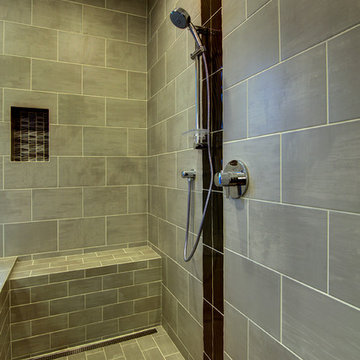
© 2016 DragonFly 360 Imaging
Inspiration for a mid-sized contemporary master gray tile and porcelain tile ceramic tile tub/shower combo remodel in Albuquerque with flat-panel cabinets, medium tone wood cabinets, an undermount sink, granite countertops, an undermount tub and white walls
Inspiration for a mid-sized contemporary master gray tile and porcelain tile ceramic tile tub/shower combo remodel in Albuquerque with flat-panel cabinets, medium tone wood cabinets, an undermount sink, granite countertops, an undermount tub and white walls
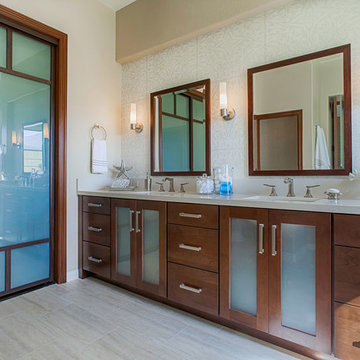
This beautiful, spa-inspired, retreat features Italian ceramic subway tile and satin nickel fixtures that lend serenity and warmth. Details like frosted glass and wall coverings are interesting elements that create a unique design. Light sand hues provide a calm background for the rich Mahogany wood finishes found in the vanity and custom doors.
Photography by Virginia Dudasik
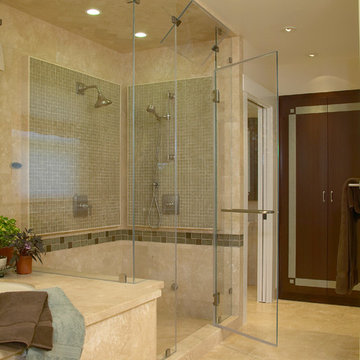
Inspiration for a mid-sized timeless master multicolored tile and glass tile travertine floor double shower remodel in San Francisco with an undermount sink, flat-panel cabinets, dark wood cabinets, granite countertops, an undermount tub and beige walls
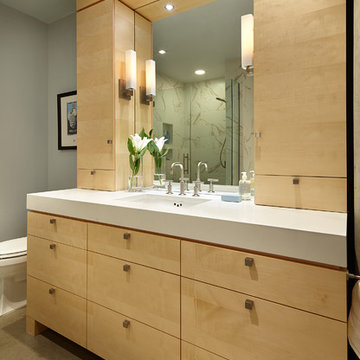
•Designed by Liz Schupanitz while employed at Casa Verde Design
•Photography by Karen Melvin
Inspiration for a mid-sized modern master white tile and ceramic tile concrete floor doorless shower remodel in Minneapolis with an undermount sink, flat-panel cabinets, light wood cabinets, quartz countertops, an undermount tub, a two-piece toilet and gray walls
Inspiration for a mid-sized modern master white tile and ceramic tile concrete floor doorless shower remodel in Minneapolis with an undermount sink, flat-panel cabinets, light wood cabinets, quartz countertops, an undermount tub, a two-piece toilet and gray walls
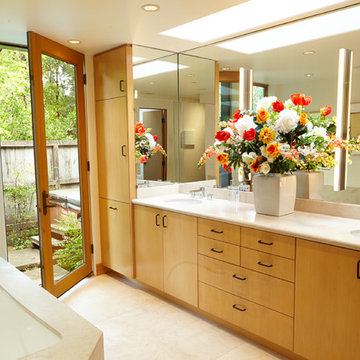
Brian Mahany photographer
The floors and counters and tub surround are slab limestone. The door goes out to a secret garden and hot tub.
Example of a trendy master beige tile and stone slab limestone floor doorless shower design in San Francisco with flat-panel cabinets, light wood cabinets, an undermount tub, a one-piece toilet, white walls, an undermount sink and limestone countertops
Example of a trendy master beige tile and stone slab limestone floor doorless shower design in San Francisco with flat-panel cabinets, light wood cabinets, an undermount tub, a one-piece toilet, white walls, an undermount sink and limestone countertops
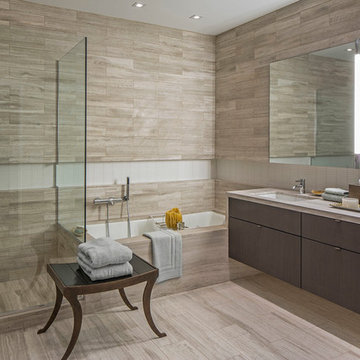
This opulent bathroom on the first floor with Waterworks accessories, fixtures and towels is sleek and yet zen.
Photos by Marco Ricca
Example of a large trendy master beige tile, brown tile and porcelain tile porcelain tile corner shower design in New York with flat-panel cabinets, dark wood cabinets, an undermount tub, brown walls and an undermount sink
Example of a large trendy master beige tile, brown tile and porcelain tile porcelain tile corner shower design in New York with flat-panel cabinets, dark wood cabinets, an undermount tub, brown walls and an undermount sink

Bathroom - large modern master gray tile and porcelain tile porcelain tile and gray floor bathroom idea in Seattle with flat-panel cabinets, light wood cabinets, an undermount tub, multicolored walls, a trough sink, quartz countertops and gray countertops
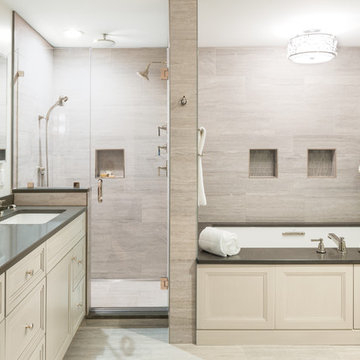
This Master Bathroom was designed to create a feel of elegant serenity. There was no natural light in the space, so we wanted it to feel bright but warm. We used a combination of light warm gray tones paired with the gleam of polished nickel. A 48" shower with a notched galss around a half wall used 3 shower heads - a rain head, a fixed head & a Flipside handshower. The lav faucets & roman bath filler with side spray are from Kohler's Pinstripe collection in polished nickel. The splurge tiem in this bathroom is Kohler's 72x42 Underscore undermount bathtub featuring Vibracoustic sound technology & a Bask heated surface for true relaxation. The cabinetry is from Mouser Custom Cabinetry in the Lenox door style with a very special Glacier finish to create a brushed look that adds some subtle visual texture. Ladena sinks, Robern recessed medicine cabinets, and Cinza from Pentalquartz were also used.
Photography by: Kyle J Caldwell
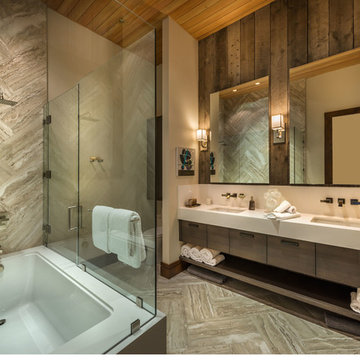
Vance Fox
Transitional gray tile travertine floor tub/shower combo photo in Sacramento with an undermount sink, flat-panel cabinets, quartz countertops and an undermount tub
Transitional gray tile travertine floor tub/shower combo photo in Sacramento with an undermount sink, flat-panel cabinets, quartz countertops and an undermount tub
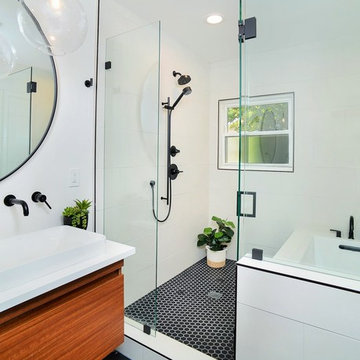
What began as an awkward and inefficient layout turned into a sleek, high contrast bath with a dose of modern warmth perfect for my client's growing family. The footprint (and even the window!) remained the same while the rest was gutted and redesigned to include a double vanity with storage and a wet space that combines the walk-in shower and tub.
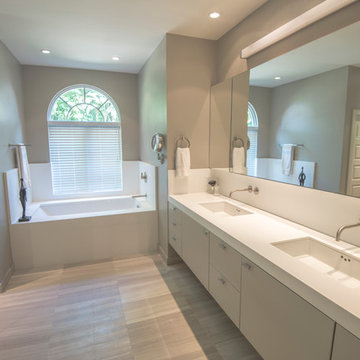
Ricky Perrone
Example of a large trendy master gray tile and stone tile limestone floor corner shower design in Tampa with flat-panel cabinets, gray cabinets, an undermount tub, gray walls, an undermount sink and solid surface countertops
Example of a large trendy master gray tile and stone tile limestone floor corner shower design in Tampa with flat-panel cabinets, gray cabinets, an undermount tub, gray walls, an undermount sink and solid surface countertops
Bath with Flat-Panel Cabinets and an Undermount Tub Ideas
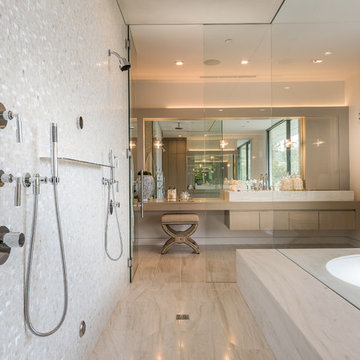
Trendy white tile and mosaic tile gray floor bathroom photo in Los Angeles with flat-panel cabinets, beige cabinets, an undermount tub and a hinged shower door
9







