Bath with Flat-Panel Cabinets and Gray Walls Ideas
Refine by:
Budget
Sort by:Popular Today
161 - 180 of 38,596 photos
Item 1 of 3
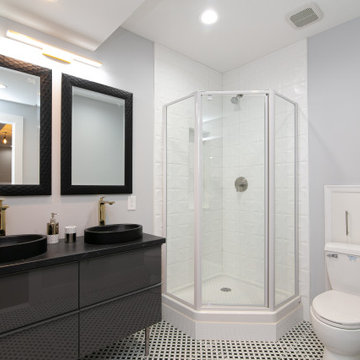
Corner shower - transitional 3/4 white tile multicolored floor and double-sink corner shower idea in Philadelphia with flat-panel cabinets, black cabinets, a two-piece toilet, gray walls, a vessel sink, a hinged shower door, black countertops and a built-in vanity
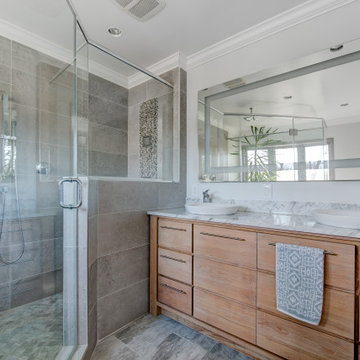
Mid-sized trendy gray tile multicolored floor alcove shower photo in DC Metro with flat-panel cabinets, medium tone wood cabinets, gray walls, a vessel sink, a hinged shower door and multicolored countertops
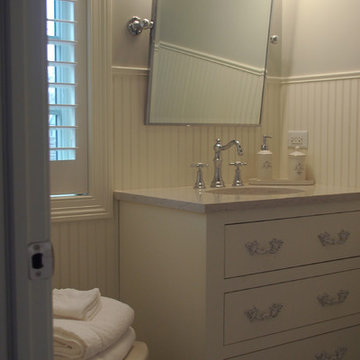
This great 3/4 bath has a furniture style vanity with pulls to really make it look like re-purposed furniture! The tilt mirror compliments the fixtures on the sink and in the shower. The all white look is great with the gray wall and white bead board wainscoting.
Meyer Design
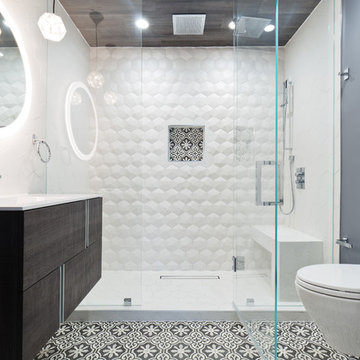
Trendy 3/4 white tile multicolored floor alcove shower photo in San Francisco with flat-panel cabinets, dark wood cabinets, a wall-mount toilet, gray walls, an integrated sink, a hinged shower door and white countertops
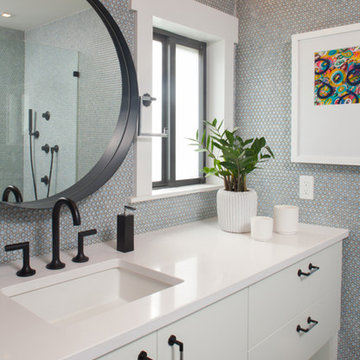
Mick Hales Photographer
Bathroom - mid-sized coastal 3/4 gray tile and mosaic tile porcelain tile and brown floor bathroom idea in Orlando with flat-panel cabinets, white cabinets, gray walls, an undermount sink and quartz countertops
Bathroom - mid-sized coastal 3/4 gray tile and mosaic tile porcelain tile and brown floor bathroom idea in Orlando with flat-panel cabinets, white cabinets, gray walls, an undermount sink and quartz countertops
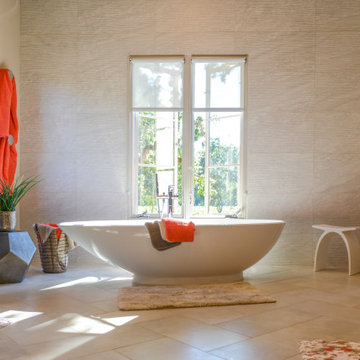
Example of a trendy gray tile gray floor freestanding bathtub design in San Francisco with flat-panel cabinets, black cabinets, gray walls, black countertops and a freestanding vanity

Originally this was an old 80's bathroom where the wall separated the vanity from the shower and toilet. By removing the wall and changing the window configuration, we were able to create this relaxing open floor plan master bathroom.

Mid-sized transitional master white tile and subway tile slate floor, black floor and double-sink bathroom photo in Philadelphia with flat-panel cabinets, white cabinets, a two-piece toilet, gray walls, an undermount sink, quartz countertops, a hinged shower door, white countertops and a built-in vanity
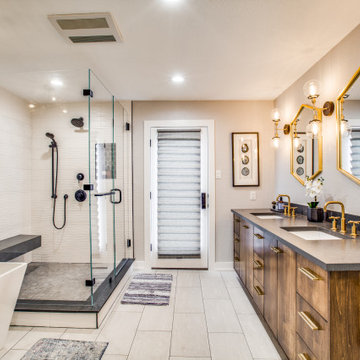
Master Bathroom Renovation
Inspiration for a mid-sized transitional master gray tile and ceramic tile porcelain tile and white floor bathroom remodel in Other with flat-panel cabinets, medium tone wood cabinets, a two-piece toilet, gray walls, an undermount sink, quartz countertops, a hinged shower door and gray countertops
Inspiration for a mid-sized transitional master gray tile and ceramic tile porcelain tile and white floor bathroom remodel in Other with flat-panel cabinets, medium tone wood cabinets, a two-piece toilet, gray walls, an undermount sink, quartz countertops, a hinged shower door and gray countertops
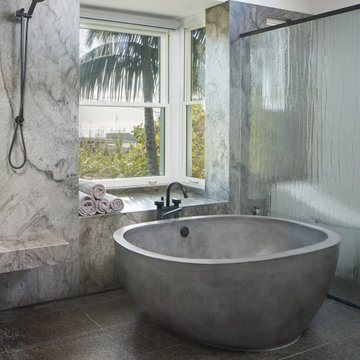
Trendy master gray floor and double-sink bathroom photo in San Diego with flat-panel cabinets, gray cabinets, gray walls, marble countertops, gray countertops and a floating vanity
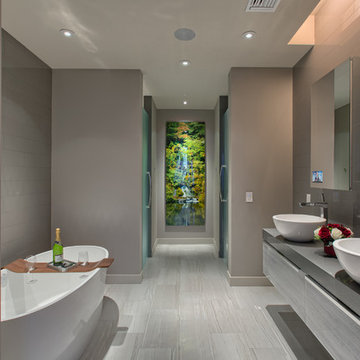
Example of a large minimalist master porcelain tile and gray floor bathroom design in Other with flat-panel cabinets, gray cabinets, gray walls, a vessel sink, a hinged shower door and gray countertops
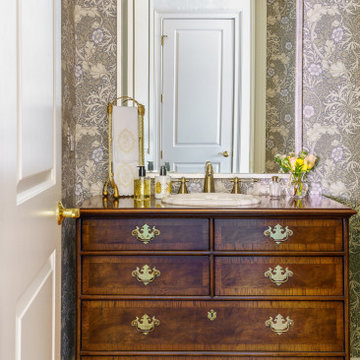
Elegant medium tone wood floor, brown floor and wallpaper powder room photo in Other with flat-panel cabinets, medium tone wood cabinets, gray walls, a drop-in sink, wood countertops, brown countertops and a freestanding vanity
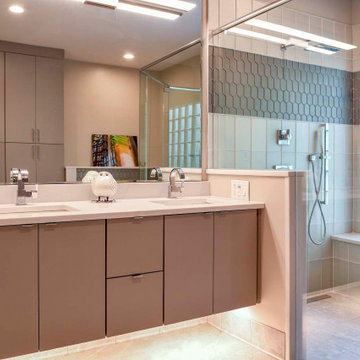
Inspiration for a contemporary gray tile mosaic tile floor, gray floor and double-sink bathroom remodel in Louisville with flat-panel cabinets, gray cabinets, gray walls, an undermount sink, a hinged shower door, white countertops and a floating vanity

Modern master bath oasis. Expansive double sink, custom floating vanity with under vanity lighting, matching storage linen tower, airy master shower with bench, and a private water closet.
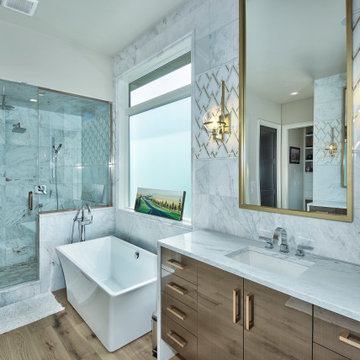
Bathroom - contemporary gray tile medium tone wood floor, brown floor and single-sink bathroom idea in Other with flat-panel cabinets, medium tone wood cabinets, gray walls, an undermount sink, gray countertops, a floating vanity and a hinged shower door
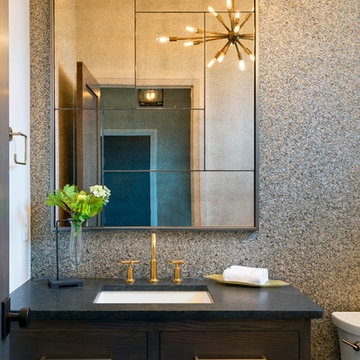
All of our homes are professionally staged by Ambiance at Home staging. For information regarding the furniture in these photos, please reach out to Ambiance directly at (952) 440-6757.

Walk-in shower - small mid-century modern master green tile and glass tile marble floor and white floor walk-in shower idea in Cincinnati with flat-panel cabinets, dark wood cabinets, a two-piece toilet, gray walls, an undermount sink and a hinged shower door
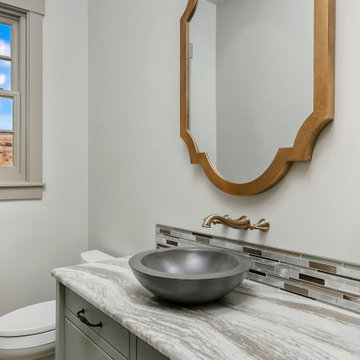
Inspiration for a mid-sized timeless multicolored tile and matchstick tile medium tone wood floor and brown floor powder room remodel in Boise with flat-panel cabinets, gray cabinets, gray walls, a vessel sink, granite countertops, gray countertops and a two-piece toilet

Chipper Hatter Architectural Photography
Inspiration for a large transitional master gray tile and ceramic tile porcelain tile and gray floor bathroom remodel in Atlanta with flat-panel cabinets, gray cabinets, a two-piece toilet, gray walls, an undermount sink, quartz countertops and a hinged shower door
Inspiration for a large transitional master gray tile and ceramic tile porcelain tile and gray floor bathroom remodel in Atlanta with flat-panel cabinets, gray cabinets, a two-piece toilet, gray walls, an undermount sink, quartz countertops and a hinged shower door
Bath with Flat-Panel Cabinets and Gray Walls Ideas

A serene and spa master bathroom design achieved with natural tones and textures. Large format porcelain tiles with linear movements of creams, grey and browns are the perfect setting for the luxurious free-standing bathtub. The three dimensional limestone square modules create the visual interest of the accent wall behind the tub. Floating vanities with clean contemporary lines are framed by wood grained panels in deep natural tones. Brass and polished nickel hardware and lighting details punctuate the subtle color scheme. Quiet and tranquility are the inspiration key words of this master bathroom retreat.
9







