Bath with Flat-Panel Cabinets and Green Walls Ideas
Refine by:
Budget
Sort by:Popular Today
141 - 160 of 4,346 photos
Item 1 of 3
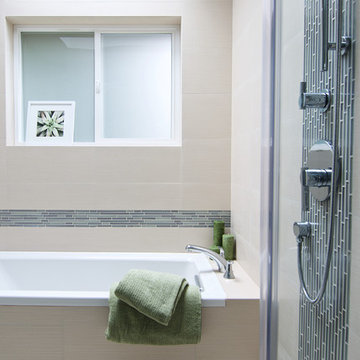
Once upon a time, this bathroom featured the following:
No entry door, with a master tub and vanities open to the master bedroom.
Fading, outdated, 80's-style yellow oak cabinetry.
A bulky hexagonal window with clear glass. No privacy.
A carpeted floor. In a bathroom.
It’s safe to say that none of these features were appreciated by our clients. Understandably.
We knew we could help.
We changed the layout. The tub and the double shower are now enclosed behind frameless glass, a very practical and beautiful arrangement. The clean linear grain cabinetry in medium tone is accented beautifully by white countertops and stainless steel accessories. New lights, beautiful tile and glass mosaic bring this space into the 21st century.
End result: a calm, light, modern bathroom for our client to enjoy.
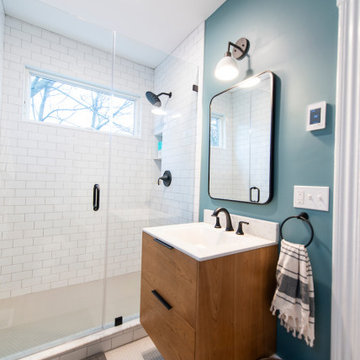
Inspiration for a mid-sized contemporary 3/4 white tile and ceramic tile porcelain tile, gray floor and single-sink alcove shower remodel in Burlington with flat-panel cabinets, medium tone wood cabinets, a two-piece toilet, green walls, an integrated sink, a hinged shower door, white countertops, a niche and a floating vanity
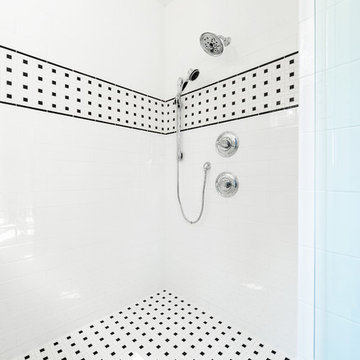
Bathroom - coastal bathroom idea in Philadelphia with flat-panel cabinets, blue cabinets and green walls

The owners of this classic “old-growth Oak trim-work and arches” 1½ story 2 BR Tudor were looking to increase the size and functionality of their first-floor bath. Their wish list included a walk-in steam shower, tiled floors and walls. They wanted to incorporate those arches where possible – a style echoed throughout the home. They also were looking for a way for someone using a wheelchair to easily access the room.
The project began by taking the former bath down to the studs and removing part of the east wall. Space was created by relocating a portion of a closet in the adjacent bedroom and part of a linen closet located in the hallway. Moving the commode and a new cabinet into the newly created space creates an illusion of a much larger bath and showcases the shower. The linen closet was converted into a shallow medicine cabinet accessed using the existing linen closet door.
The door to the bath itself was enlarged, and a pocket door installed to enhance traffic flow.
The walk-in steam shower uses a large glass door that opens in or out. The steam generator is in the basement below, saving space. The tiled shower floor is crafted with sliced earth pebbles mosaic tiling. Coy fish are incorporated in the design surrounding the drain.
Shower walls and vanity area ceilings are constructed with 3” X 6” Kyle Subway tile in dark green. The light from the two bright windows plays off the surface of the Subway tile is an added feature.
The remaining bath floor is made 2” X 2” ceramic tile, surrounded with more of the pebble tiling found in the shower and trying the two rooms together. The right choice of grout is the final design touch for this beautiful floor.
The new vanity is located where the original tub had been, repeating the arch as a key design feature. The Vanity features a granite countertop and large under-mounted sink with brushed nickel fixtures. The white vanity cabinet features two sets of large drawers.
The untiled walls feature a custom wallpaper of Henri Rousseau’s “The Equatorial Jungle, 1909,” featured in the national gallery of art. https://www.nga.gov/collection/art-object-page.46688.html
The owners are delighted in the results. This is their forever home.
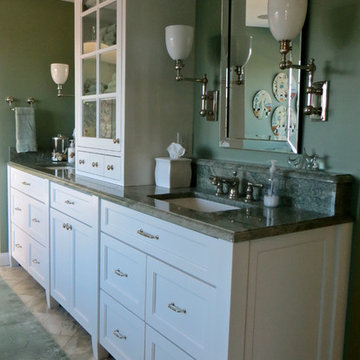
This elegant bathroom involved a fair amount of detailed planning to make many of it's features work out well. The vanity is extra deep at 24" which helped with accommodating drawers under the sink. Trying to fit is the vanity ledge detail along with the faucet, sink and healthy overhang left very little wiggle room for error but it all worked out beautifully and now that it's in place, no one would realize the effort that went into preparing and planning it. The tower in between the two vanity sinks houses the outlets making them much more discreet than if they were on the mirror wall.
The original bath had a closed shower. My goal was to open this up allowing for much more natural light in the shower. The half wall also provides a generous recessed soap box. The wall opposite the half wall accommodates a wall to wall granite bench.
The overall calming colors are soft green-blue, white and a bit of amber. The play on textures and sheens are quite elegant.
Photo by Sandra J. Curtis, ASID
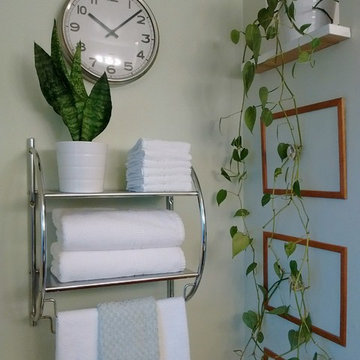
Example of a mid-sized 1960s master gray tile and ceramic tile linoleum floor and green floor bathroom design in Portland with flat-panel cabinets, medium tone wood cabinets, a two-piece toilet, green walls, a drop-in sink and laminate countertops
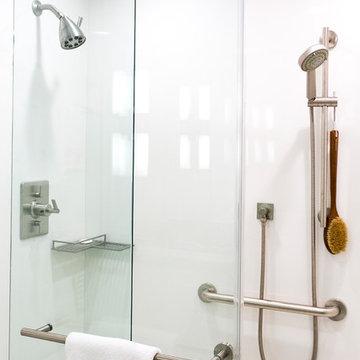
Stuart Pearl Photography
Example of a mid-sized minimalist master porcelain tile and white floor doorless shower design in Cleveland with flat-panel cabinets, green cabinets, green walls, an integrated sink, solid surface countertops and a hinged shower door
Example of a mid-sized minimalist master porcelain tile and white floor doorless shower design in Cleveland with flat-panel cabinets, green cabinets, green walls, an integrated sink, solid surface countertops and a hinged shower door
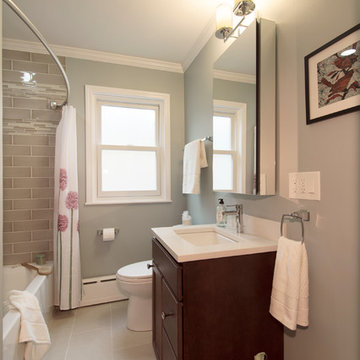
Studio 226
Example of a mid-sized trendy 3/4 gray tile and ceramic tile ceramic tile and gray floor bathroom design in Chicago with flat-panel cabinets, dark wood cabinets, green walls, an integrated sink, a two-piece toilet and marble countertops
Example of a mid-sized trendy 3/4 gray tile and ceramic tile ceramic tile and gray floor bathroom design in Chicago with flat-panel cabinets, dark wood cabinets, green walls, an integrated sink, a two-piece toilet and marble countertops
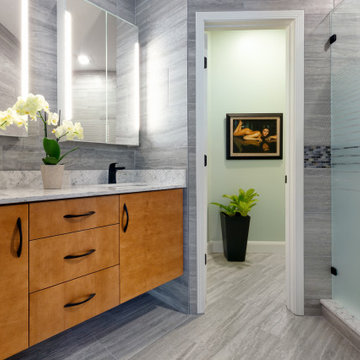
Grey porcelain tile flying through the entire bathroom. Maple wood free-standing vanity with numerable amounts of storage for users. White quartz countertops. Light grey wood flooring. Vintage art piece leading into the toilet room.
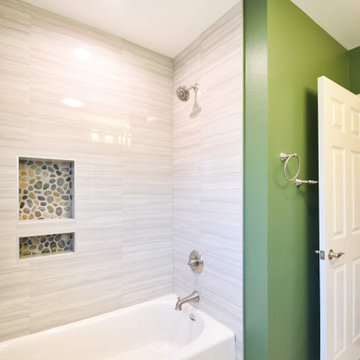
Mid-sized country kids' beige tile and porcelain tile porcelain tile and beige floor alcove bathtub photo in Los Angeles with flat-panel cabinets, white cabinets, a one-piece toilet, green walls, an integrated sink, quartz countertops and white countertops
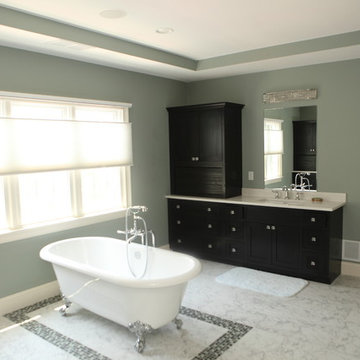
Bradley Ayres Photography
Inspiration for a modern multicolored tile and glass tile marble floor freestanding bathtub remodel in Providence with flat-panel cabinets, black cabinets, green walls, an undermount sink and granite countertops
Inspiration for a modern multicolored tile and glass tile marble floor freestanding bathtub remodel in Providence with flat-panel cabinets, black cabinets, green walls, an undermount sink and granite countertops
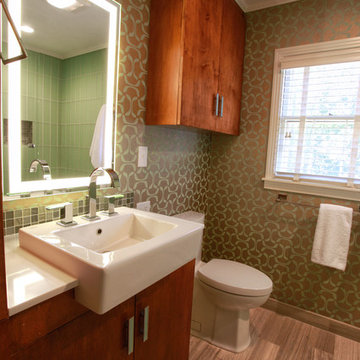
This 1940's era bathroom was remodeled and updated. Gas wall heater was removed. New custom floating cabinets replaced the old cabinets. All electrical and plumbing was updated, including Electric Mirror lighted mirrors for the best grooming light. An overhanging lavatory allows for a narrower cabinet in a small space. Linear limestone tiles add a touch of luxury as does the green and copper graphic wallcovering and glass tile accents.
Clay Bostian; Creative Photography
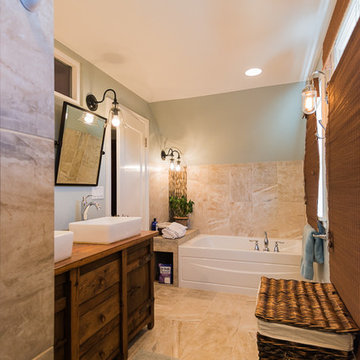
Inspiration for a large country master beige tile and porcelain tile beige floor and porcelain tile bathroom remodel in Portland with green walls, a two-piece toilet, a vessel sink, medium tone wood cabinets, wood countertops, a hinged shower door and flat-panel cabinets
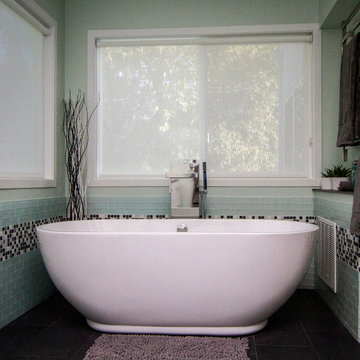
This stunning bathroom features a free standing jetted bath tub, complete surround glass mosaic tile in the shower, floating vanity with a Ceaserstone quartz countertop in atlantic salt, glass subway tile backsplash, pietra natural tile floors in graphite, and a bump out next to the bath tub with a towel warmer rack.
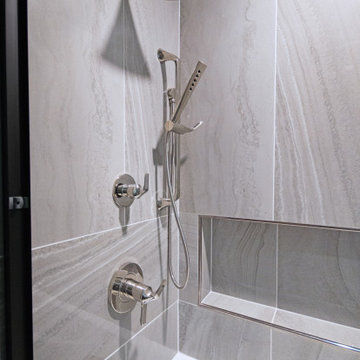
Example of a mid-sized minimalist beige tile and ceramic tile porcelain tile and gray floor bathroom design in Other with flat-panel cabinets, light wood cabinets, a two-piece toilet, green walls, a drop-in sink, granite countertops and beige countertops
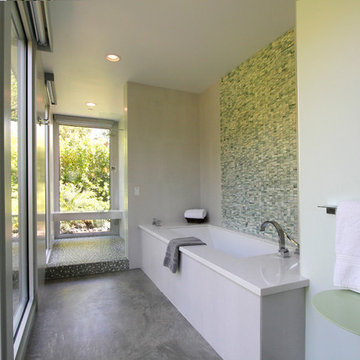
Example of a large mid-century modern master gray tile, green tile, white tile and mosaic tile concrete floor bathroom design in Los Angeles with flat-panel cabinets, white cabinets, green walls and quartz countertops
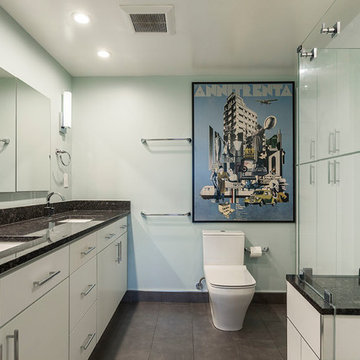
Bathroom - mid-sized modern master white tile and porcelain tile ceramic tile and gray floor bathroom idea in DC Metro with flat-panel cabinets, white cabinets, a one-piece toilet, green walls, an undermount sink and granite countertops
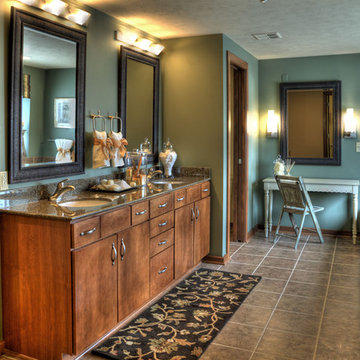
View of Master Bathroom.
Photo courtesy of Fred Lassmann
Large trendy master gray tile and ceramic tile ceramic tile and brown floor bathroom photo in Wichita with medium tone wood cabinets, green walls, an undermount sink, granite countertops and flat-panel cabinets
Large trendy master gray tile and ceramic tile ceramic tile and brown floor bathroom photo in Wichita with medium tone wood cabinets, green walls, an undermount sink, granite countertops and flat-panel cabinets
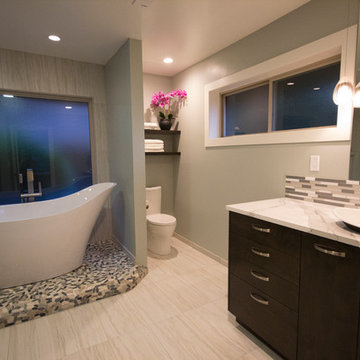
Bathroom - mid-sized contemporary master gray tile and cement tile ceramic tile bathroom idea in Seattle with flat-panel cabinets, dark wood cabinets, a two-piece toilet, green walls, a vessel sink and quartz countertops
Bath with Flat-Panel Cabinets and Green Walls Ideas
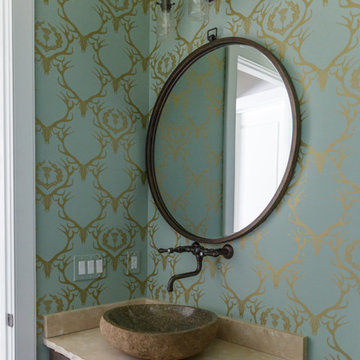
Small eclectic porcelain tile and brown floor bathroom photo in Jacksonville with flat-panel cabinets, brown cabinets, a two-piece toilet, a vessel sink, green walls and limestone countertops
8







