Bath with Flat-Panel Cabinets Ideas
Refine by:
Budget
Sort by:Popular Today
161 - 180 of 18,369 photos
Item 1 of 3
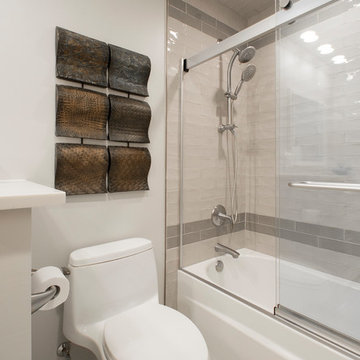
The client's master suite was dark with outdated wallpaper. They wanted the vanity with the floating mirrors to remain the focal point of the bathroom, so for the most part, the layout stayed the same. We went in, removed all finishes and started over; keeping with the style of the house. Grand Mirrors with integrated lighting were installed over the center vanities. The only change in the layout was that the bath tub was removed and replaced shower. The shower was lined with solid white marble tiles and accented with a cool Valentino parquet marble. The old shower became a linen storage closet and cabinets for additional storage. The lower cabinets are a deep espresso finish with contrasting linen finished cabinets up top. The door to the water closet was replaced with a pocket door, creating more space.
The guest bathroom felt claustrophobic with the wall between the vanity and toilet/shower area. We removed the wall and used a pony wall at the end of the vanity instead to hide the toilet. Being a guest bath there was no need double sinks, so one was removed, increasing the cabinet space. The crown molding stayed but the popcorn ceiling texture was removed in both bathrooms. The clients love their new sleek, brighter bathrooms.
Design/Remodel by Hatfield Builders & Remodelers | Photography by Versatile Imaging

Example of a mid-sized trendy kids' white tile and ceramic tile gray floor and double-sink bathroom design in San Diego with flat-panel cabinets, gray cabinets, a one-piece toilet, white walls, an integrated sink, solid surface countertops, white countertops, a niche and a freestanding vanity
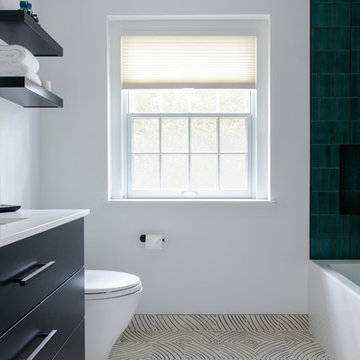
Inspiration for a transitional green tile beige floor bathroom remodel in Philadelphia with flat-panel cabinets, black cabinets, white walls and white countertops
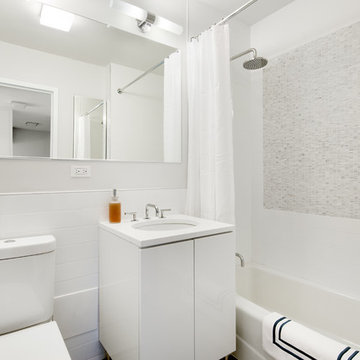
Bathroom - contemporary white tile and subway tile bathroom idea in New York with flat-panel cabinets, white cabinets, white walls, an undermount sink and white countertops
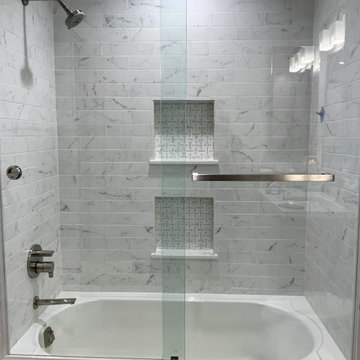
Small minimalist kids' white tile and mosaic tile vinyl floor bathroom photo in Los Angeles with white cabinets, flat-panel cabinets, white walls, an undermount sink, quartz countertops and white countertops

Tron Colbert
Tub/shower combo - small modern master black tile and porcelain tile porcelain tile tub/shower combo idea in Dallas with flat-panel cabinets, white cabinets, an undermount tub, a two-piece toilet, white walls, an undermount sink and granite countertops
Tub/shower combo - small modern master black tile and porcelain tile porcelain tile tub/shower combo idea in Dallas with flat-panel cabinets, white cabinets, an undermount tub, a two-piece toilet, white walls, an undermount sink and granite countertops

Inspiration for a modern black tile and ceramic tile ceramic tile, black floor, single-sink and vaulted ceiling bathroom remodel in Orange County with flat-panel cabinets, black cabinets, a one-piece toilet, white walls, a vessel sink, quartz countertops, a hinged shower door, white countertops and a built-in vanity
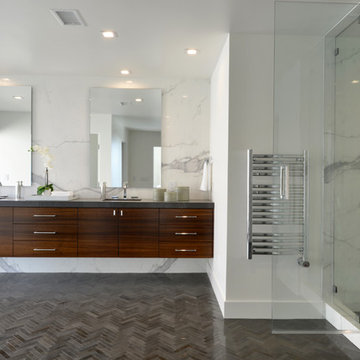
Martin Mann
Huge minimalist master white tile and stone tile marble floor bathroom photo in San Diego with flat-panel cabinets, medium tone wood cabinets, white walls, an undermount sink and quartz countertops
Huge minimalist master white tile and stone tile marble floor bathroom photo in San Diego with flat-panel cabinets, medium tone wood cabinets, white walls, an undermount sink and quartz countertops
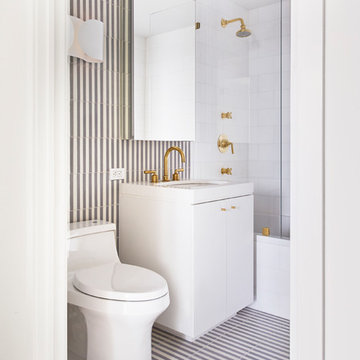
Todd Norwood Studio
Trendy 3/4 gray tile and white tile multicolored floor bathroom photo in New York with flat-panel cabinets, white cabinets, an undermount sink and white countertops
Trendy 3/4 gray tile and white tile multicolored floor bathroom photo in New York with flat-panel cabinets, white cabinets, an undermount sink and white countertops
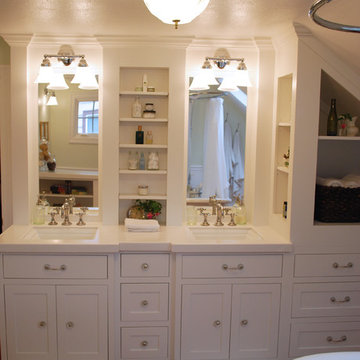
Arts and crafts master medium tone wood floor bathroom photo in Other with an integrated sink, flat-panel cabinets, white cabinets, a one-piece toilet and green walls
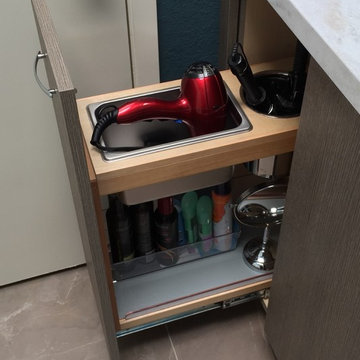
Staff
Large master gray tile and porcelain tile porcelain tile bathroom photo in San Francisco with an undermount sink, flat-panel cabinets, medium tone wood cabinets, solid surface countertops, a two-piece toilet and blue walls
Large master gray tile and porcelain tile porcelain tile bathroom photo in San Francisco with an undermount sink, flat-panel cabinets, medium tone wood cabinets, solid surface countertops, a two-piece toilet and blue walls

Example of a mid-sized trendy 3/4 beige tile and ceramic tile ceramic tile, beige floor and double-sink bathroom design in San Francisco with flat-panel cabinets, brown cabinets, a two-piece toilet, gray walls, an integrated sink, quartzite countertops, white countertops and a freestanding vanity
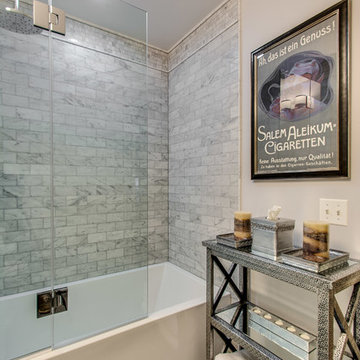
For this project, the homeowners were going to sell their condo and needed to do a high-end upgrade to their guest bathroom. We gutted the space, and filled it with beautiful marble tile finishes on the floor and wall. We also selected a new vanity, toilet, bathtub, and modern bath fixtures. The final product got the home sold quickly! Interior Design by Rachael Liberman
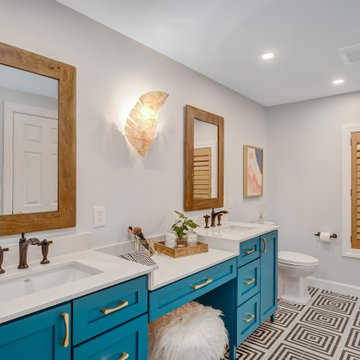
Inspiration for a mid-sized eclectic kids' porcelain tile, multicolored floor and double-sink bathroom remodel in Boston with flat-panel cabinets, blue cabinets, a two-piece toilet, gray walls, an undermount sink, quartz countertops, white countertops and a built-in vanity
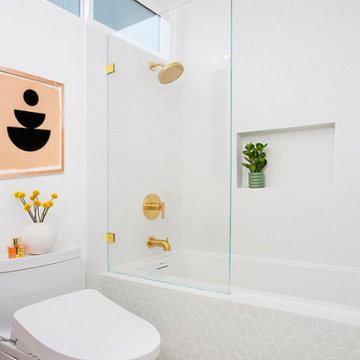
Mid-sized danish mosaic tile ceramic tile and multicolored floor bathroom photo in Los Angeles with flat-panel cabinets, medium tone wood cabinets, a bidet, white walls and a trough sink
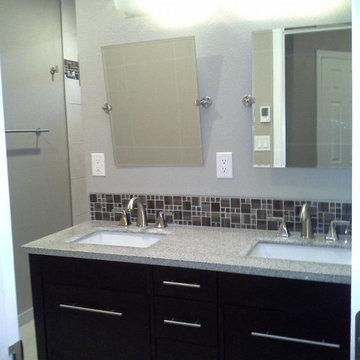
Expanded hall bathroom into a portion of a walk in closet. Separated vanity/sink area with bathtub and toilet for privacy. New tile throughout glass backsplash tile and accent tile in tub surround.
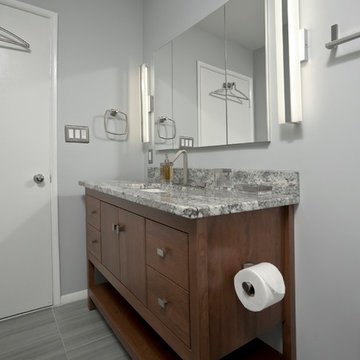
What began as a shower repair, in a mid-century modern, townhome in the Lake Anne community of Reston Virginia, led to a complete gut and remodel of the original master bathroom. The focus was on creating an updated, efficient, aesthetically pleasing, modern design, to complement the home, on a very tight budget. The updated bath now has a full sized bathtub, 48" vanity, with ample storage, modern plumbing and electrical fixtures, and soothing color tones. The homeowners were able to get everything on their wish list, within their budget, and now have a more functional and beautiful bathroom.
What began as a shower repair, in a mid-century modern, townhome in the Lake Anne community of Reston Virginia, led to a complete gut and remodel of the original master bathroom. The focus was on creating an updated, efficient, aesthetically pleasing, modern design, to complement the home, on a very tight budget. The updated bath now has a full sized bathtub, 48" vanity, with ample storage, modern plumbing and electrical fixtures, and soothing color tones. The homeowners were able to get everything on their wish list, within their budget, and now have a more functional and beautiful bathroom.

Inspiration for a small contemporary kids' white tile and ceramic tile cement tile floor, white floor and single-sink bathroom remodel in Other with flat-panel cabinets, distressed cabinets, a two-piece toilet, white walls, a vessel sink, marble countertops, gray countertops and a freestanding vanity
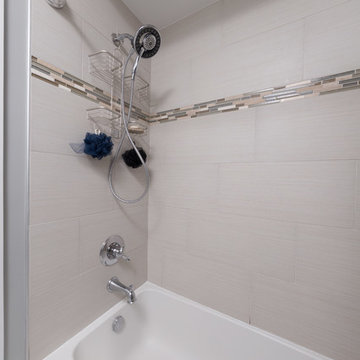
Minor tweaks and changes were all this guest bathroom needed to fully transform into a comfortable and functional oasis. With a new mirrored medicine cabinet and contemporary sconce lighting, we were able to add in more storage space and brighten the room up.
The shower underwent the most changes, now presenting a multi-functional body spray, complete new tiling, and the addition of an accent strip.
Designed by Chi Renovation & Design who serve Chicago and it's surrounding suburbs, with an emphasis on the North Side and North Shore. You'll find their work from the Loop through Lincoln Park, Skokie, Wilmette, and all of the way up to Lake Forest.
For more about Chi Renovation & Design, click here: https://www.chirenovation.com/
Bath with Flat-Panel Cabinets Ideas

Tub/shower combo - contemporary orange tile terrazzo floor, pink floor and double-sink tub/shower combo idea in Salt Lake City with flat-panel cabinets, dark wood cabinets, white walls, a vessel sink, gray countertops and a hinged shower door
9







