Bath with Flat-Panel Cabinets Ideas
Refine by:
Budget
Sort by:Popular Today
321 - 340 of 7,108 photos
Item 1 of 3
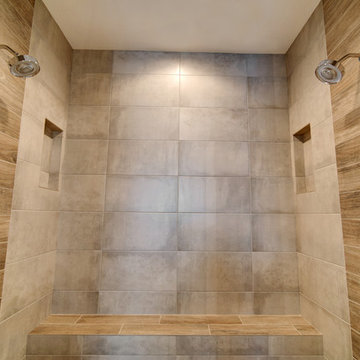
Sigle Photography & Michael Henry Photography
Double shower - large contemporary master gray tile and ceramic tile ceramic tile double shower idea in Other with flat-panel cabinets, dark wood cabinets, an undermount tub, a one-piece toilet, gray walls, an undermount sink and quartz countertops
Double shower - large contemporary master gray tile and ceramic tile ceramic tile double shower idea in Other with flat-panel cabinets, dark wood cabinets, an undermount tub, a one-piece toilet, gray walls, an undermount sink and quartz countertops
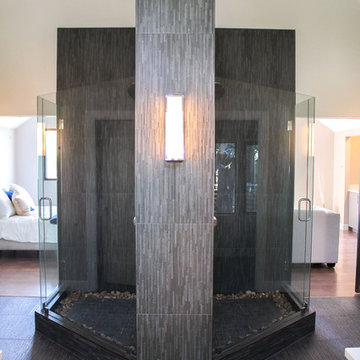
Cami McIntosh Photography
Inspiration for a huge contemporary master black tile and ceramic tile ceramic tile bathroom remodel in Salt Lake City with a vessel sink, flat-panel cabinets, dark wood cabinets, quartz countertops and gray walls
Inspiration for a huge contemporary master black tile and ceramic tile ceramic tile bathroom remodel in Salt Lake City with a vessel sink, flat-panel cabinets, dark wood cabinets, quartz countertops and gray walls
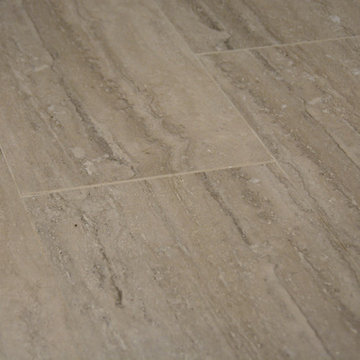
Mid-sized transitional master white tile and stone tile porcelain tile double shower photo in DC Metro with an undermount sink, flat-panel cabinets, white cabinets, marble countertops, a two-piece toilet and blue walls
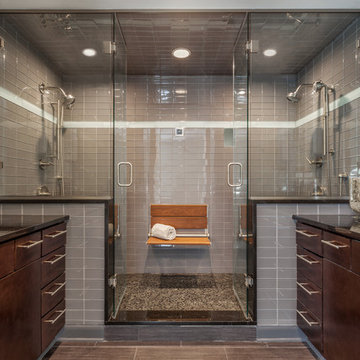
Example of a transitional gray tile gray floor double shower design in Other with flat-panel cabinets, dark wood cabinets, gray walls, an undermount sink and a hinged shower door
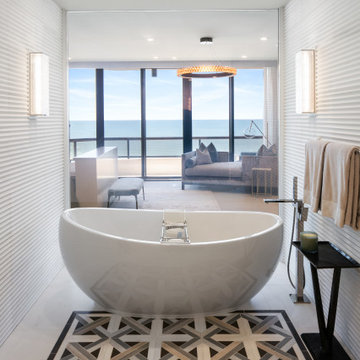
Inspiration for a large eclectic master white tile and marble tile mosaic tile floor, white floor and single-sink bathroom remodel in Tampa with flat-panel cabinets, dark wood cabinets, a two-piece toilet, white walls, an undermount sink, marble countertops, a hinged shower door, white countertops and a built-in vanity
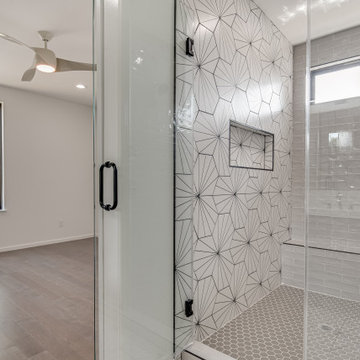
Contemporary Infill Modern Home. 3 Bedrooms 2.5 Baths.
Inspiration for a mid-sized contemporary master white tile and porcelain tile double-sink, porcelain tile and gray floor bathroom remodel in Other with flat-panel cabinets, medium tone wood cabinets, quartzite countertops, white countertops and a floating vanity
Inspiration for a mid-sized contemporary master white tile and porcelain tile double-sink, porcelain tile and gray floor bathroom remodel in Other with flat-panel cabinets, medium tone wood cabinets, quartzite countertops, white countertops and a floating vanity
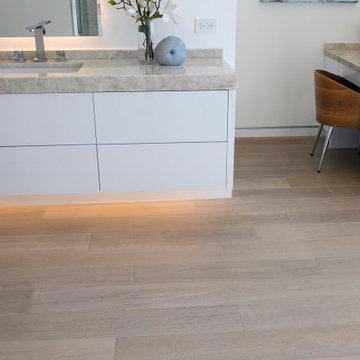
French White 9" Oak select grade flooring
Huge minimalist master beige tile medium tone wood floor, brown floor and double-sink bathroom photo in Los Angeles with flat-panel cabinets, white cabinets, white walls, marble countertops, beige countertops and a built-in vanity
Huge minimalist master beige tile medium tone wood floor, brown floor and double-sink bathroom photo in Los Angeles with flat-panel cabinets, white cabinets, white walls, marble countertops, beige countertops and a built-in vanity
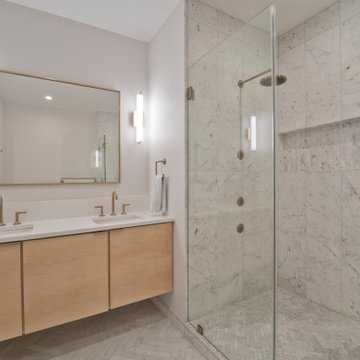
This modern white marble primary bath in the Navy Yard neighborhood of Washington, DC features an expansive two-person shower, champagne gold fixtures, and floating double vanity.
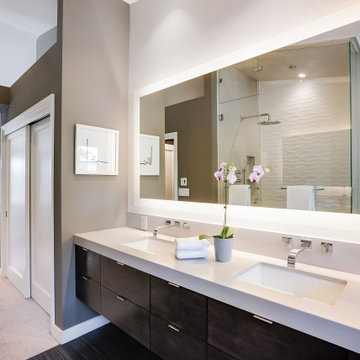
For a couple of young web developers buying their first home in Redwood Shores, we were hired to do a complete interior remodel of a cookie cutter house originally built in 1996. The original finishes looked more like the 80s than the 90s, consisting of raised-panel oak cabinets, 12 x 12 yellow-beige floor tiles, tile counters and brown-beige wall to wall carpeting. The kitchen and bathrooms were utterly basic and the doors, fireplace and TV niche were also very dated. We selected all new finishes in tones of gray and silver per our clients’ tastes and created new layouts for the kitchen and bathrooms. We also designed a custom accent wall for their TV (very important for gamers) and track-mounted sliding 3-Form resin doors to separate their living room from their office. To animate the two story living space we customized a Mizu pendant light by Terzani and in the kitchen we selected an accent wall of seamless Caesarstone, Fuscia lights designed by Achille Castiglioni (one of our favorite modernist pendants) and designed a two-level island and a drop-down ceiling accent “cloud: to coordinate with the color of the accent wall. The master bath features a minimalist bathtub and floating vanity, an internally lit Electric Mirror and Porcelanosa tile.
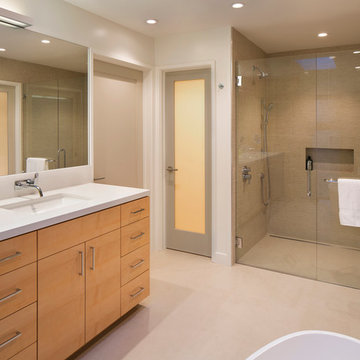
The master bath features a two-person sized shower with adjacent water closet with a large double-sink vanity loaded with storage.
Inspiration for a mid-sized modern master beige tile and ceramic tile porcelain tile bathroom remodel in San Francisco with flat-panel cabinets, a wall-mount toilet, an undermount sink, quartz countertops and a hinged shower door
Inspiration for a mid-sized modern master beige tile and ceramic tile porcelain tile bathroom remodel in San Francisco with flat-panel cabinets, a wall-mount toilet, an undermount sink, quartz countertops and a hinged shower door
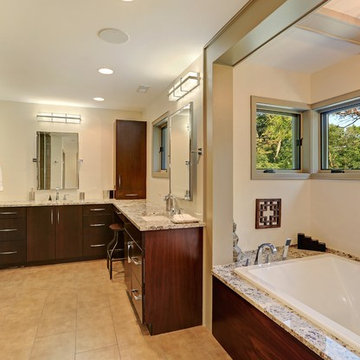
Master bath with a vanity stool, chandelier over the tub and his and hers vanities
Inspiration for a large transitional master ceramic tile bathroom remodel in Chicago with flat-panel cabinets, dark wood cabinets, granite countertops and beige walls
Inspiration for a large transitional master ceramic tile bathroom remodel in Chicago with flat-panel cabinets, dark wood cabinets, granite countertops and beige walls
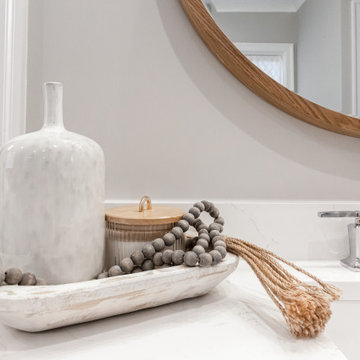
Inspiration for a huge transitional master gray tile and porcelain tile porcelain tile, gray floor and single-sink bathroom remodel in Atlanta with flat-panel cabinets, black cabinets, gray walls, an undermount sink, quartz countertops, a hinged shower door, white countertops and a floating vanity
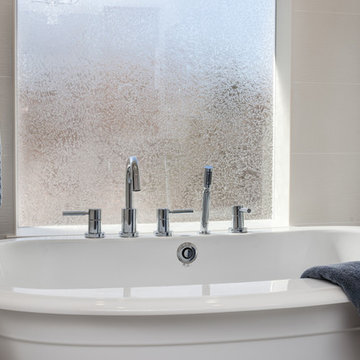
Ella Studios
Large minimalist master white tile and glass tile ceramic tile bathroom photo in Minneapolis with a trough sink, flat-panel cabinets, dark wood cabinets, quartz countertops, a two-piece toilet and gray walls
Large minimalist master white tile and glass tile ceramic tile bathroom photo in Minneapolis with a trough sink, flat-panel cabinets, dark wood cabinets, quartz countertops, a two-piece toilet and gray walls
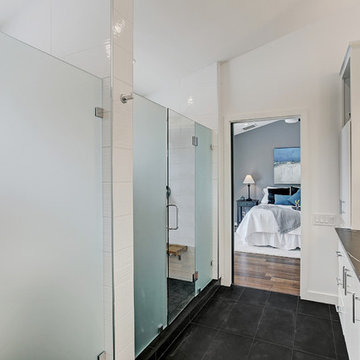
View of Master Bedroom from Master Bath.
TK Images
Inspiration for a mid-century modern master white tile and ceramic tile porcelain tile and black floor double shower remodel in Houston with flat-panel cabinets, black cabinets, a two-piece toilet, white walls, an undermount sink, quartz countertops, a hinged shower door and black countertops
Inspiration for a mid-century modern master white tile and ceramic tile porcelain tile and black floor double shower remodel in Houston with flat-panel cabinets, black cabinets, a two-piece toilet, white walls, an undermount sink, quartz countertops, a hinged shower door and black countertops
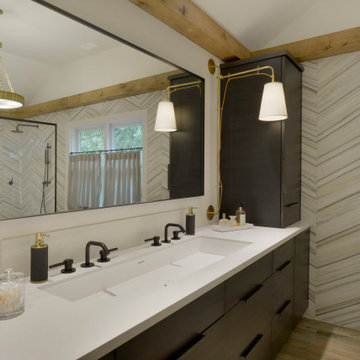
Designed by Randy O’Kane of Bilotta Kitchens, the inspiration for this project was an industrial farmhouse-chic look – it’s the theme throughout the client’s whole house. The client (a mother of four, running a busy household) wanted a real oasis for bathing and showering – an escape from reality. She and her husband are the type of people who actually use their tub so that was carefully selected from Victoria + Albert Baths. The existing structure of the original master bathroom included the high vaulted ceiling. Randy decided to add the reclaimed wood beams to give the room shape and bring in more of that farmhouse element. She selected a trough sink from Decolav as a contemporary twist on a horse trough. Even the porcelain floor, selected from Rye Ridge Tile, looks like wood that you would see in a barn. The countertop is Caesartstone’s Calacatta Nuvo honed. The overall palette is a contrasting mix of soothing neutrals and much darker browns and black. All fixtures are in a matte black finish, including the trim on the shower enclosure, providing a nod to the industrial side; the brushed brass lighting touches on the elegant side. The two walls with the chevron tile are really the feature of the room. The Vanity is Bilotta Collection Cabinetry in a 1” thick door in Rift Cut White Oak with Smokey Oak Stain.

Custom master bath renovation designed for spa-like experience. Contemporary custom floating washed oak vanity with Virginia Soapstone top, tambour wall storage, brushed gold wall-mounted faucets. Concealed light tape illuminating volume ceiling, tiled shower with privacy glass window to exterior; matte pedestal tub. Niches throughout for organized storage.
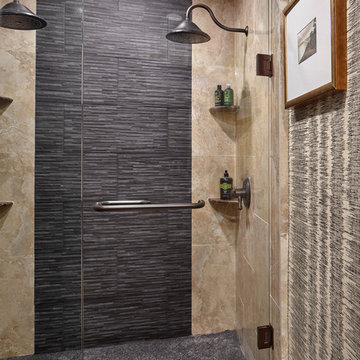
Built-in shower with two shower heads in Denver master bathroom remodel. Striking patterned wallpaper in beige & black pattern. Hardware in oil rubbed bronze finish. Pebblestone shower floor. Beige natural stone wall tile and black slate accent tile.
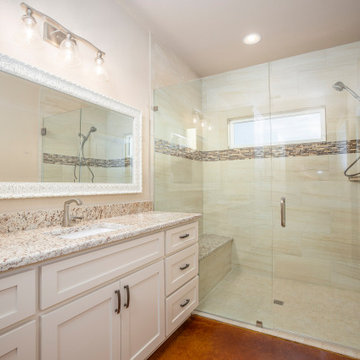
This bathroom features a walk-in shower with full glass doors and beautiful marble countertops topping off white shaker style cabinets.
Large mountain style 3/4 beige tile and mosaic tile single-sink, concrete floor and brown floor bathroom photo in Austin with flat-panel cabinets, white cabinets, granite countertops, multicolored countertops, a built-in vanity, white walls, an undermount sink and a hinged shower door
Large mountain style 3/4 beige tile and mosaic tile single-sink, concrete floor and brown floor bathroom photo in Austin with flat-panel cabinets, white cabinets, granite countertops, multicolored countertops, a built-in vanity, white walls, an undermount sink and a hinged shower door
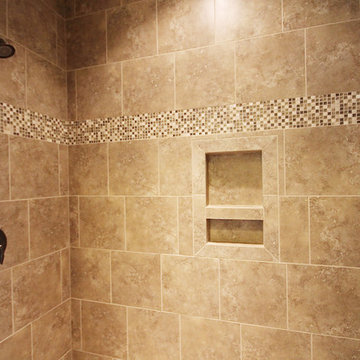
Arts and crafts master beige tile and ceramic tile ceramic tile bathroom photo in Other with an integrated sink, flat-panel cabinets, medium tone wood cabinets, marble countertops, a one-piece toilet and beige walls
Bath with Flat-Panel Cabinets Ideas
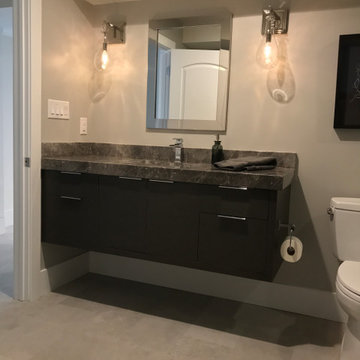
This young couple was looking to create a space where they could entertain adults and children simultaneously. We designed an adult side with walk in Wine Closet, Wine Tasting Bar, and TV area. The other third of the basement was designed as an expansive playroom for the children to gather. Barn doors separate the adult side from the childrens side, this also allows for the parents to close off the toys while entertaining adults only. To finish off the basement is a full bathroom and bedroom.
17







