Bath with Flat-Panel Cabinets Ideas
Refine by:
Budget
Sort by:Popular Today
341 - 360 of 7,108 photos
Item 1 of 3
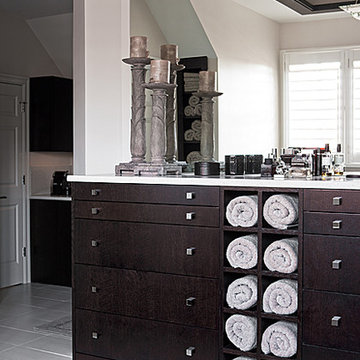
Photo by Aaron Leimkuehler
Bathroom - large modern master gray tile and porcelain tile porcelain tile bathroom idea in Kansas City with a drop-in sink, flat-panel cabinets, dark wood cabinets, marble countertops and gray walls
Bathroom - large modern master gray tile and porcelain tile porcelain tile bathroom idea in Kansas City with a drop-in sink, flat-panel cabinets, dark wood cabinets, marble countertops and gray walls
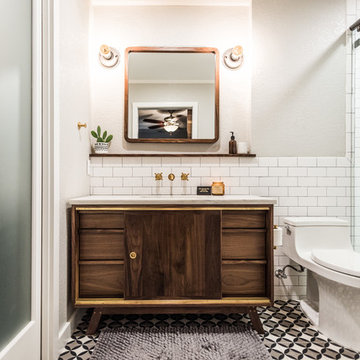
Darby Kate Photography
Small 1950s master white tile and ceramic tile cement tile floor and multicolored floor bathroom photo in Dallas with flat-panel cabinets, dark wood cabinets, gray walls, an undermount sink and marble countertops
Small 1950s master white tile and ceramic tile cement tile floor and multicolored floor bathroom photo in Dallas with flat-panel cabinets, dark wood cabinets, gray walls, an undermount sink and marble countertops
Master Bath Remodel
Bathroom - large contemporary master white tile and cement tile porcelain tile, beige floor and wainscoting bathroom idea in San Francisco with flat-panel cabinets, light wood cabinets, a bidet, white walls, an undermount sink, quartz countertops, a hinged shower door, beige countertops and a built-in vanity
Bathroom - large contemporary master white tile and cement tile porcelain tile, beige floor and wainscoting bathroom idea in San Francisco with flat-panel cabinets, light wood cabinets, a bidet, white walls, an undermount sink, quartz countertops, a hinged shower door, beige countertops and a built-in vanity
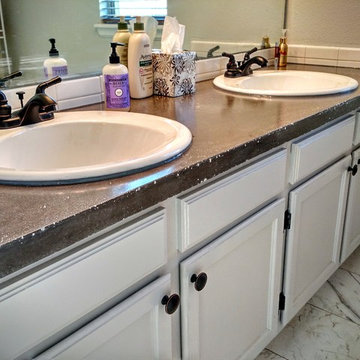
Gas Can Kitchens, LLC
Example of a mid-sized classic master white tile and porcelain tile marble floor double shower design in Denver with a drop-in sink, flat-panel cabinets, white cabinets, concrete countertops, a two-piece toilet and gray walls
Example of a mid-sized classic master white tile and porcelain tile marble floor double shower design in Denver with a drop-in sink, flat-panel cabinets, white cabinets, concrete countertops, a two-piece toilet and gray walls
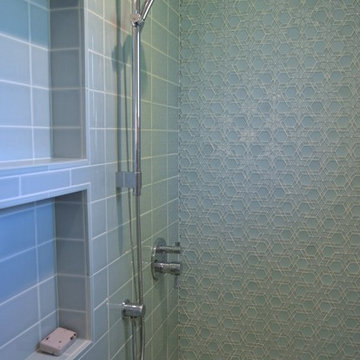
What had been a very cramped, awkward master bathroom layout that barely accommodated one person became a spacious double vanity, double shower and master closet.

James Florio & Kyle Duetmeyer
Example of a mid-sized minimalist master black tile and slate tile porcelain tile and black floor double shower design in Denver with flat-panel cabinets, black cabinets, a one-piece toilet, gray walls, an undermount sink, solid surface countertops and a hinged shower door
Example of a mid-sized minimalist master black tile and slate tile porcelain tile and black floor double shower design in Denver with flat-panel cabinets, black cabinets, a one-piece toilet, gray walls, an undermount sink, solid surface countertops and a hinged shower door
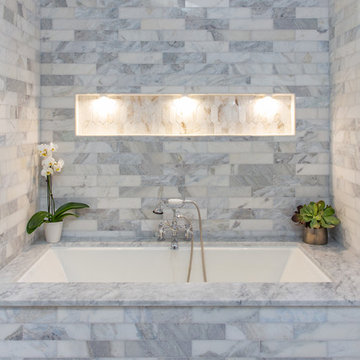
www.yiannisphotography.com/
Mid-sized transitional master gray tile and marble tile porcelain tile and beige floor double shower photo in Chicago with flat-panel cabinets, gray cabinets, an undermount tub, a two-piece toilet, gray walls, an undermount sink, marble countertops, a hinged shower door and white countertops
Mid-sized transitional master gray tile and marble tile porcelain tile and beige floor double shower photo in Chicago with flat-panel cabinets, gray cabinets, an undermount tub, a two-piece toilet, gray walls, an undermount sink, marble countertops, a hinged shower door and white countertops
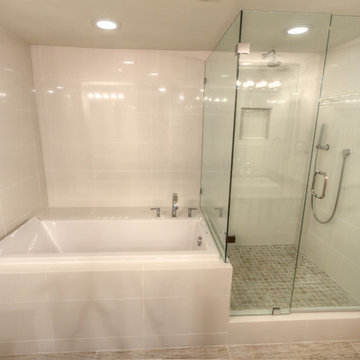
Jerad Roberts Photography
Inspiration for a mid-sized modern master white tile and porcelain tile porcelain tile bathroom remodel in Dallas with a vessel sink, flat-panel cabinets, gray cabinets, granite countertops, a two-piece toilet and white walls
Inspiration for a mid-sized modern master white tile and porcelain tile porcelain tile bathroom remodel in Dallas with a vessel sink, flat-panel cabinets, gray cabinets, granite countertops, a two-piece toilet and white walls
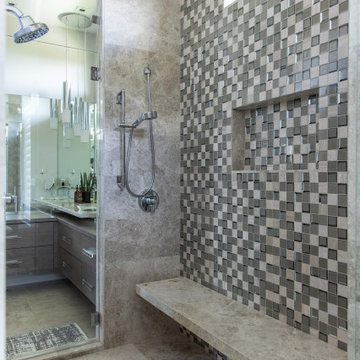
Example of a large minimalist master beige tile and porcelain tile porcelain tile, beige floor and double-sink bathroom design in Salt Lake City with flat-panel cabinets, medium tone wood cabinets, a two-piece toilet, gray walls, a vessel sink, a hinged shower door, beige countertops and a floating vanity
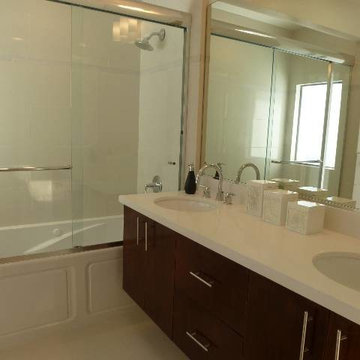
Double shower - mid-sized modern white tile and ceramic tile ceramic tile double shower idea in Los Angeles with an undermount sink, flat-panel cabinets, brown cabinets, quartz countertops, a two-piece toilet and white walls
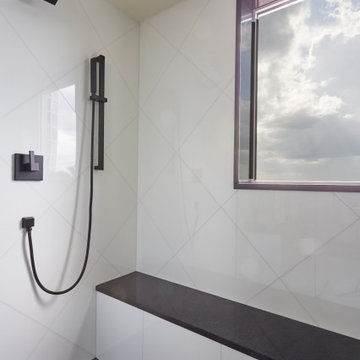
Inspiration for a mid-sized contemporary master white tile and marble tile double-sink bathroom remodel with flat-panel cabinets, white cabinets, a vessel sink, granite countertops, a hinged shower door, black countertops and a built-in vanity
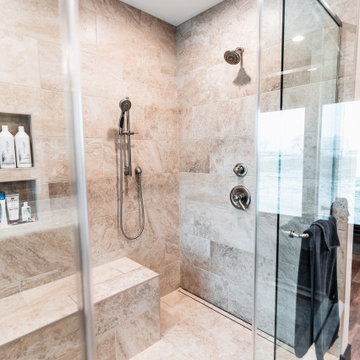
Spacious master vanity features double bowls & ample drawer storage with large linen. Dark, rich maple cabinetry creates dramatic contrast.
Example of a huge transitional master beige tile and ceramic tile vinyl floor, brown floor and double-sink bathroom design in Other with flat-panel cabinets, dark wood cabinets, a hot tub, an undermount sink, quartz countertops, a hinged shower door, white countertops and a built-in vanity
Example of a huge transitional master beige tile and ceramic tile vinyl floor, brown floor and double-sink bathroom design in Other with flat-panel cabinets, dark wood cabinets, a hot tub, an undermount sink, quartz countertops, a hinged shower door, white countertops and a built-in vanity
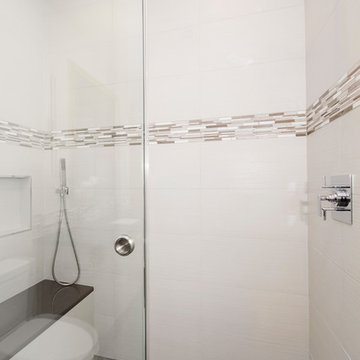
We gave this 1978 home a magnificent modern makeover that the homeowners love! Our designers were able to maintain the great architecture of this home but remove necessary walls, soffits and doors needed to open up the space.
In the living room, we opened up the bar by removing soffits and openings, to now seat 6. The original low brick hearth was replaced with a cool floating concrete hearth from floor to ceiling. The wall that once closed off the kitchen was demoed to 42" counter top height, so that it now opens up to the dining room and entry way. The coat closet opening that once opened up into the entry way was moved around the corner to open up in a less conspicuous place.
The secondary master suite used to have a small stand up shower and a tiny linen closet but now has a large double shower and a walk in closet, all while maintaining the space and sq. ft.in the bedroom. The powder bath off the entry was refinished, soffits removed and finished with a modern accent tile giving it an artistic modern touch
Design/Remodel by Hatfield Builders & Remodelers | Photography by Versatile Imaging
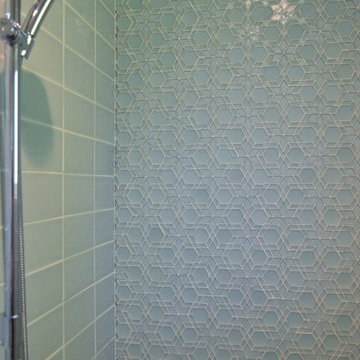
What had been a very cramped, awkward master bathroom layout that barely accommodated one person became a spacious double vanity, double shower and master closet.
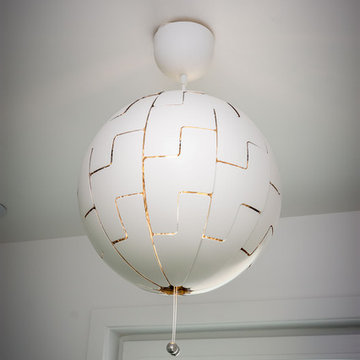
Here is an architecturally built house from the early 1970's which was brought into the new century during this complete home remodel by opening up the main living space with two small additions off the back of the house creating a seamless exterior wall, dropping the floor to one level throughout, exposing the post an beam supports, creating main level on-suite, den/office space, refurbishing the existing powder room, adding a butlers pantry, creating an over sized kitchen with 17' island, refurbishing the existing bedrooms and creating a new master bedroom floor plan with walk in closet, adding an upstairs bonus room off an existing porch, remodeling the existing guest bathroom, and creating an in-law suite out of the existing workshop and garden tool room.
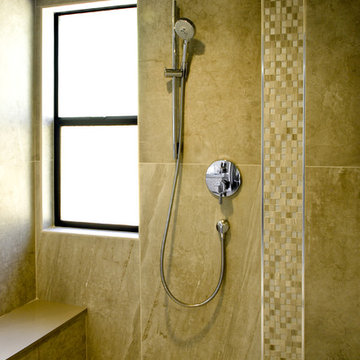
Steam shower features dual shower heads, and an operable window ventilates moisture.
Double shower - mid-sized transitional master beige tile and ceramic tile ceramic tile and beige floor double shower idea in San Francisco with flat-panel cabinets, light wood cabinets, gray walls, an undermount sink, limestone countertops and a hinged shower door
Double shower - mid-sized transitional master beige tile and ceramic tile ceramic tile and beige floor double shower idea in San Francisco with flat-panel cabinets, light wood cabinets, gray walls, an undermount sink, limestone countertops and a hinged shower door
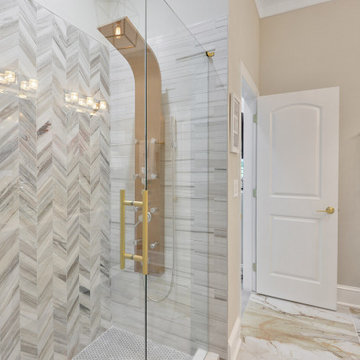
Mid-sized master beige tile and marble tile porcelain tile and double-sink double shower photo in Atlanta with flat-panel cabinets, distressed cabinets, a bidet, limestone countertops, a hinged shower door and a freestanding vanity
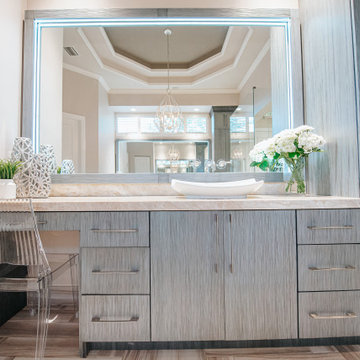
Luxurious master bathroom
Large transitional master blue tile and glass tile porcelain tile, beige floor, double-sink and tray ceiling bathroom photo in Miami with flat-panel cabinets, gray cabinets, a bidet, beige walls, an undermount sink, quartzite countertops, a hinged shower door, beige countertops and a built-in vanity
Large transitional master blue tile and glass tile porcelain tile, beige floor, double-sink and tray ceiling bathroom photo in Miami with flat-panel cabinets, gray cabinets, a bidet, beige walls, an undermount sink, quartzite countertops, a hinged shower door, beige countertops and a built-in vanity
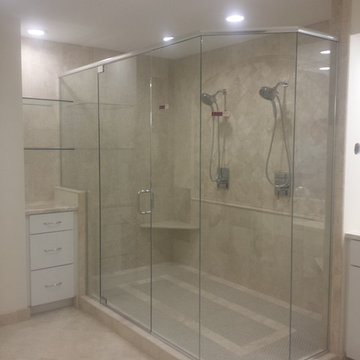
Frameless, clear shower door for two!
Inspiration for a large timeless master beige tile beige floor double shower remodel in Minneapolis with a hinged shower door, flat-panel cabinets, white cabinets, beige walls and an undermount sink
Inspiration for a large timeless master beige tile beige floor double shower remodel in Minneapolis with a hinged shower door, flat-panel cabinets, white cabinets, beige walls and an undermount sink
Bath with Flat-Panel Cabinets Ideas
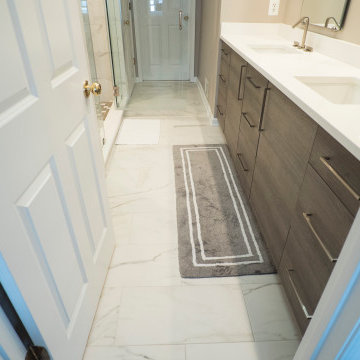
Mid-sized minimalist master porcelain tile porcelain tile, white floor and double-sink double shower photo in DC Metro with flat-panel cabinets, gray cabinets, a two-piece toilet, beige walls, an undermount sink, a hinged shower door and a built-in vanity
18







