Bath with Glass-Front Cabinets and Gray Walls Ideas
Refine by:
Budget
Sort by:Popular Today
41 - 60 of 987 photos
Item 1 of 3
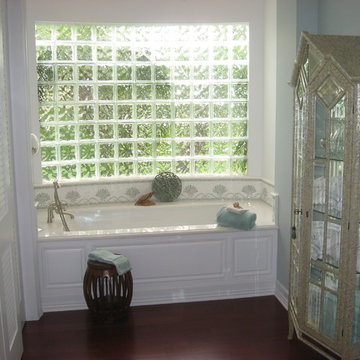
His and hers master bath in a private residence in Jupiter
Mid-sized transitional multicolored tile and mosaic tile medium tone wood floor bathroom photo in Miami with glass-front cabinets, distressed cabinets, marble countertops, an undermount tub and gray walls
Mid-sized transitional multicolored tile and mosaic tile medium tone wood floor bathroom photo in Miami with glass-front cabinets, distressed cabinets, marble countertops, an undermount tub and gray walls
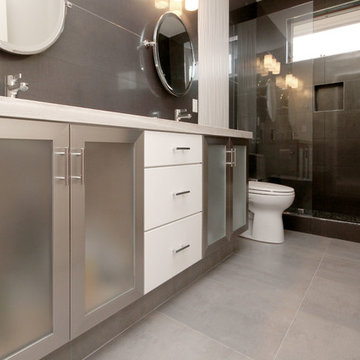
Example of a mid-sized trendy kids' porcelain tile ceramic tile doorless shower design in San Francisco with an undermount sink, marble countertops, gray walls, glass-front cabinets and a one-piece toilet
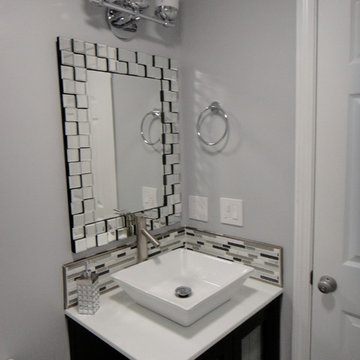
Vanity with lights off
Bathroom - small modern master white tile and porcelain tile porcelain tile bathroom idea in Boston with a vessel sink, glass-front cabinets, dark wood cabinets, solid surface countertops, a two-piece toilet and gray walls
Bathroom - small modern master white tile and porcelain tile porcelain tile bathroom idea in Boston with a vessel sink, glass-front cabinets, dark wood cabinets, solid surface countertops, a two-piece toilet and gray walls
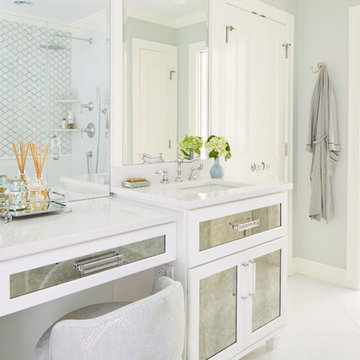
Example of a mid-sized beach style master porcelain tile and white floor alcove shower design in Boston with gray walls, an undermount sink, a hinged shower door, glass-front cabinets, white cabinets, quartz countertops and white countertops
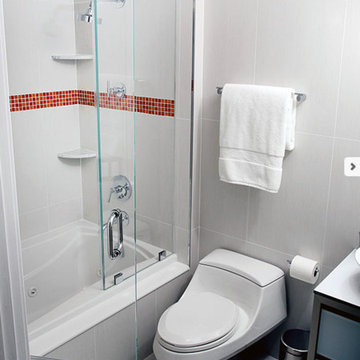
Tub/shower combo - small modern glass tile and white tile tub/shower combo idea in New York with glass-front cabinets, white cabinets, gray walls, a vessel sink, glass countertops and a one-piece toilet
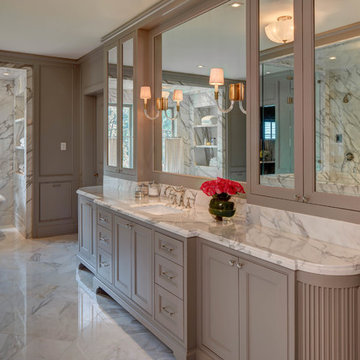
Photos by Alan Blakely
Freestanding bathtub - transitional porcelain tile freestanding bathtub idea in Houston with glass-front cabinets, brown cabinets, gray walls, an undermount sink and marble countertops
Freestanding bathtub - transitional porcelain tile freestanding bathtub idea in Houston with glass-front cabinets, brown cabinets, gray walls, an undermount sink and marble countertops
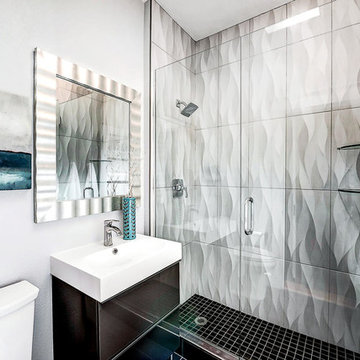
Example of a small arts and crafts 3/4 gray tile and ceramic tile porcelain tile and gray floor doorless shower design in Other with glass-front cabinets, gray cabinets, a one-piece toilet, gray walls, a wall-mount sink, quartz countertops, a hinged shower door and white countertops
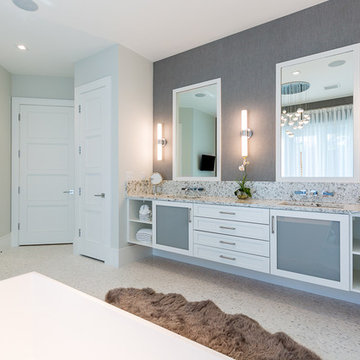
Shelby Halberg Photography
Inspiration for a large contemporary master white tile mosaic tile floor and white floor bathroom remodel in Miami with glass-front cabinets, white cabinets, gray walls, an undermount sink and granite countertops
Inspiration for a large contemporary master white tile mosaic tile floor and white floor bathroom remodel in Miami with glass-front cabinets, white cabinets, gray walls, an undermount sink and granite countertops
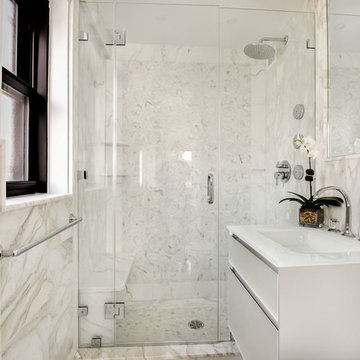
Elizabeth Dooley
Alcove shower - small transitional master gray tile and marble tile marble floor and gray floor alcove shower idea in New York with glass-front cabinets, gray cabinets, a one-piece toilet, gray walls, an integrated sink, glass countertops and a hinged shower door
Alcove shower - small transitional master gray tile and marble tile marble floor and gray floor alcove shower idea in New York with glass-front cabinets, gray cabinets, a one-piece toilet, gray walls, an integrated sink, glass countertops and a hinged shower door
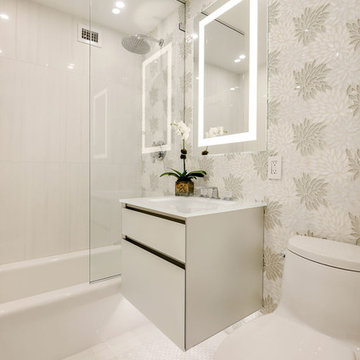
Elizabeth Dooley
Bathroom - small transitional gray tile and ceramic tile ceramic tile and gray floor bathroom idea in New York with glass-front cabinets, gray cabinets, a one-piece toilet, gray walls, an integrated sink, glass countertops, a hinged shower door and white countertops
Bathroom - small transitional gray tile and ceramic tile ceramic tile and gray floor bathroom idea in New York with glass-front cabinets, gray cabinets, a one-piece toilet, gray walls, an integrated sink, glass countertops, a hinged shower door and white countertops
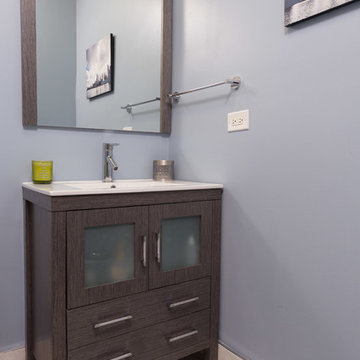
A remodeled bathroom featuring a new tiled shower base with heavy duty shower doors that were installed along with a chic gray tile backsplash. A new dark wooden vanity with granite countertops was also added, as well as a complete re-tiling of the whole bathroom floor to match the room’s new and improved look.
Project designed by Skokie renovation firm, Chi Renovation & Design. They serve the Chicagoland area, and it's surrounding suburbs, with an emphasis on the North Side and North Shore. You'll find their work from the Loop through Lincoln Park, Skokie, Evanston, Wilmette, and all of the way up to Lake Forest.
For more about Chi Renovation & Design, click here: https://www.chirenovation.com/
To learn more about this project, click here: https://www.chirenovation.com/portfolio/downtown-condo-renovation/
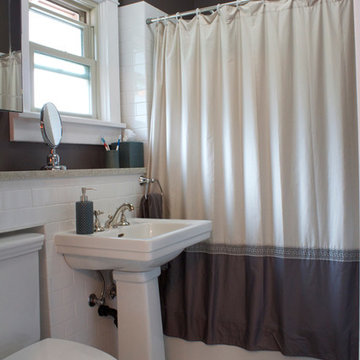
Rebecca Lee
Small transitional master white tile and ceramic tile ceramic tile bathroom photo in Salt Lake City with a pedestal sink, glass-front cabinets, granite countertops, a two-piece toilet and gray walls
Small transitional master white tile and ceramic tile ceramic tile bathroom photo in Salt Lake City with a pedestal sink, glass-front cabinets, granite countertops, a two-piece toilet and gray walls
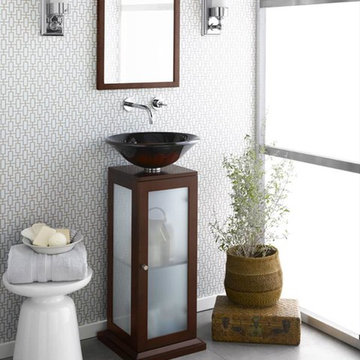
This is easily one of the most well-designed small space baths we've seen in a while. We love the gray and white wallpaper, which accents the dark wood vanity and black top, beautifully. And the wall mount faucet is just gorgeous, tying in with the bright chrome up, sconce lighting. The mirror matches the vanity to a T and the floor blends quite nicely with the wallpaper. We love this small space design!
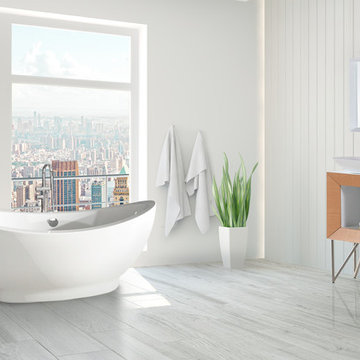
One of Fine Fixtures’ most popular designs, this tub features an uncomplicated design, with the rounded shape of the tub extending beautifully and seamlessly from its perch on a rounded base. Its high-gloss finish adds a stunning touch to an already impressive tub, and its sleek design will effortlessly elevate your bathroom space.
The tub’s sloping sides act as the perfect cushion for
lounging, allowing you to kick back and relax with ease. Its acrylic construction is study and durable, meant for years of regular use. The lightweight tub and center drain provides convenience in installation, while the overflow drain ties off
the functional aesthetics of the tub.
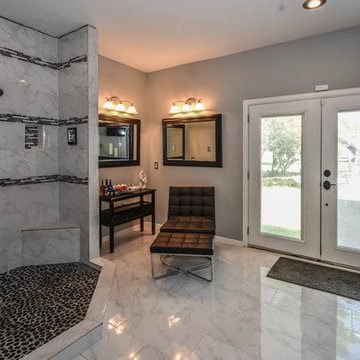
This Houston kitchen remodel turned an outdated bachelor pad into a contemporary dream fit for newlyweds.
The client wanted a contemporary, somewhat commercial look, but also something homey with a comfy, family feel. And they couldn't go too contemporary, since the style of the home is so traditional.
The clean, contemporary, white-black-and-grey color scheme is just the beginning of this transformation from the previous kitchen,
The revamped 20-by-15-foot kitchen and adjoining dining area also features new stainless steel appliances by Maytag, lighting and furnishings by Restoration Hardware and countertops in white Carrara marble and Absolute Black honed granite.
The paneled oak cabinets are now painted a crisp, bright white and finished off with polished nickel pulls. The center island is now a cool grey a few shades darker than the warm grey on the walls. On top of the grey on the new sheetrock, previously covered in a camel-colored textured paint, is Sherwin Williams' Faux Impressions sparkly "Striae Quartz Stone."
Ho-hum 12-inch ceramic floor tiles with a western motif border have been replaced with grey tile "planks" resembling distressed wood. An oak-paneled flush-mount light fixture has given way to recessed lights and barn pendant lamps in oil rubbed bronze from Restoration Hardware. And the section housing clunky upper and lower banks of cabinets between the kitchen an dining area now has a sleek counter-turned-table with custom-milled legs.
At first, the client wanted to open up that section altogether, but then realized they needed more counter space. The table - a continuation of the granite countertop - was the perfect solution. Plus, it offered space for extra seating.
The black, high-back and low-back bar stools are also from Restoration Hardware - as is the new round chandelier and the dining table over which it hangs.
Outdoor Homescapes of Houston also took out a wall between the kitchen and living room and remodeled the adjoining living room as well. A decorative cedar beam stained Minwax Jacobean now spans the ceiling where the wall once stood.
The oak paneling and stairway railings in the living room, meanwhile, also got a coat of white paint and new window treatments and light fixtures from Restoration Hardware. Staining the top handrailing with the same Jacobean dark stain, however, boosted the new contemporary look even more.
The outdoor living space also got a revamp, with a new patio ceiling also stained Jacobean and new outdoor furniture and outdoor area rug from Restoration Hardware. The furniture is from the Klismos collection, in weathered zinc, with Sunbrella fabric in the color "Smoke."
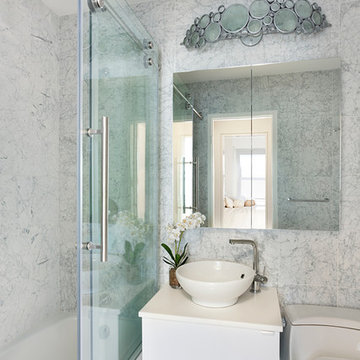
© Robert Granoff
Example of a small trendy 3/4 gray tile marble floor bathroom design in New York with a vessel sink, glass-front cabinets, white cabinets, a one-piece toilet and gray walls
Example of a small trendy 3/4 gray tile marble floor bathroom design in New York with a vessel sink, glass-front cabinets, white cabinets, a one-piece toilet and gray walls
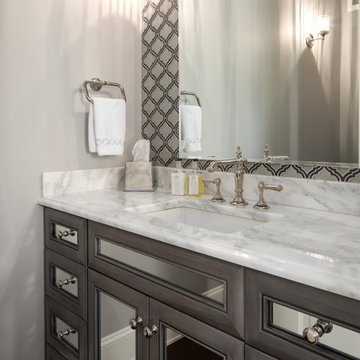
Caleb Vandermeer Photography
Powder room - large transitional multicolored tile and glass tile medium tone wood floor and brown floor powder room idea in Portland with glass-front cabinets, gray cabinets, gray walls, an undermount sink, marble countertops and white countertops
Powder room - large transitional multicolored tile and glass tile medium tone wood floor and brown floor powder room idea in Portland with glass-front cabinets, gray cabinets, gray walls, an undermount sink, marble countertops and white countertops
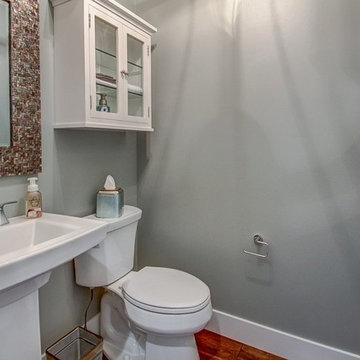
Inspiration for a small transitional medium tone wood floor powder room remodel in Other with glass-front cabinets, white cabinets, a two-piece toilet, gray walls and a pedestal sink
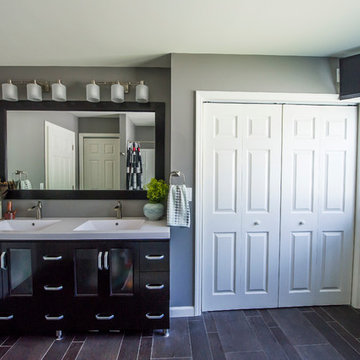
Mid-sized trendy master porcelain tile and gray floor bathroom photo in Boston with glass-front cabinets, black cabinets, gray walls, an integrated sink, quartz countertops and a one-piece toilet
Bath with Glass-Front Cabinets and Gray Walls Ideas
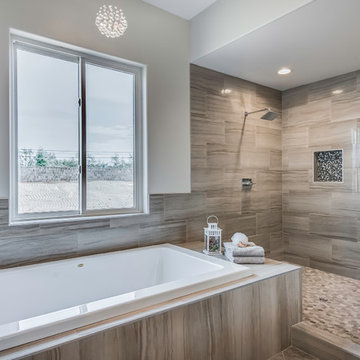
Bathroom - small contemporary master gray tile and porcelain tile light wood floor and beige floor bathroom idea in Sacramento with glass-front cabinets, dark wood cabinets and gray walls
3







