Bath with Gray Walls Ideas
Refine by:
Budget
Sort by:Popular Today
141 - 160 of 2,691 photos
Item 1 of 3
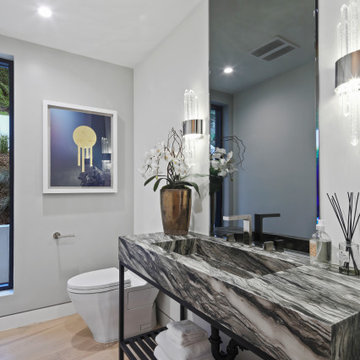
Powder room
Inspiration for a mid-sized contemporary 3/4 light wood floor and beige floor bathroom remodel in Los Angeles with open cabinets, gray cabinets, a one-piece toilet, gray walls, an integrated sink and gray countertops
Inspiration for a mid-sized contemporary 3/4 light wood floor and beige floor bathroom remodel in Los Angeles with open cabinets, gray cabinets, a one-piece toilet, gray walls, an integrated sink and gray countertops
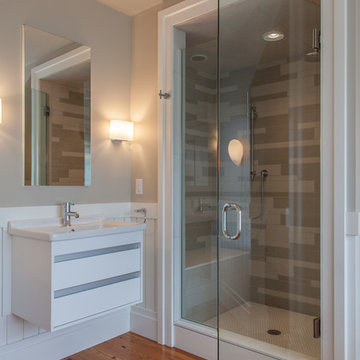
Wall mounted bath vanity features clean lines and modern aesthetic
Example of a mid-sized trendy master gray tile and porcelain tile light wood floor double shower design in Burlington with flat-panel cabinets, white cabinets, gray walls, an integrated sink and solid surface countertops
Example of a mid-sized trendy master gray tile and porcelain tile light wood floor double shower design in Burlington with flat-panel cabinets, white cabinets, gray walls, an integrated sink and solid surface countertops
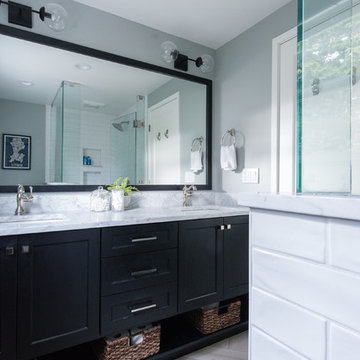
Jeff Beck Photography
Corner shower - mid-sized craftsman 3/4 white tile and subway tile light wood floor and beige floor corner shower idea in Seattle with shaker cabinets, black cabinets, a one-piece toilet, gray walls, a drop-in sink, granite countertops, a hinged shower door and white countertops
Corner shower - mid-sized craftsman 3/4 white tile and subway tile light wood floor and beige floor corner shower idea in Seattle with shaker cabinets, black cabinets, a one-piece toilet, gray walls, a drop-in sink, granite countertops, a hinged shower door and white countertops
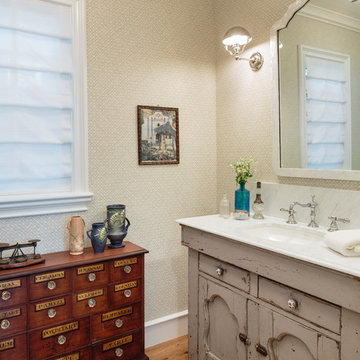
Mark Lohman
Inspiration for a small cottage light wood floor and brown floor bathroom remodel in Los Angeles with furniture-like cabinets, gray cabinets, gray walls, marble countertops and white countertops
Inspiration for a small cottage light wood floor and brown floor bathroom remodel in Los Angeles with furniture-like cabinets, gray cabinets, gray walls, marble countertops and white countertops
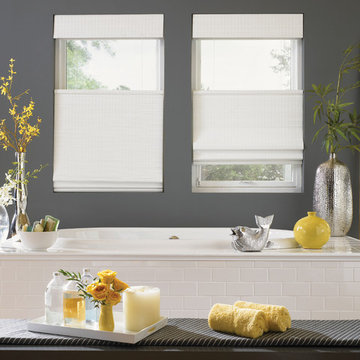
Example of a large transitional master light wood floor and beige floor drop-in bathtub design in Other with gray walls
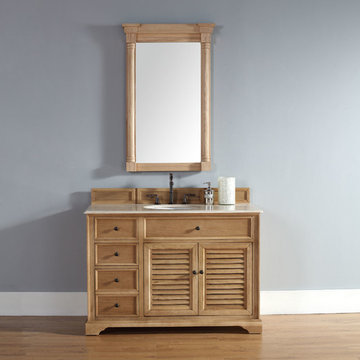
Please note: Vanities are priced with no vanity top. Multiple vanity top options available.
Transitional light wood floor bathroom photo in San Diego with an undermount sink, furniture-like cabinets, light wood cabinets, granite countertops and gray walls
Transitional light wood floor bathroom photo in San Diego with an undermount sink, furniture-like cabinets, light wood cabinets, granite countertops and gray walls
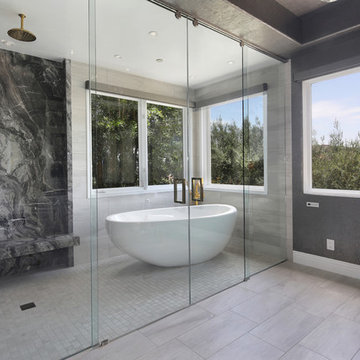
Inspiration for a mid-sized contemporary master black and white tile and marble tile light wood floor and gray floor bathroom remodel in Orange County with shaker cabinets, white cabinets, gray walls, quartz countertops and gray countertops
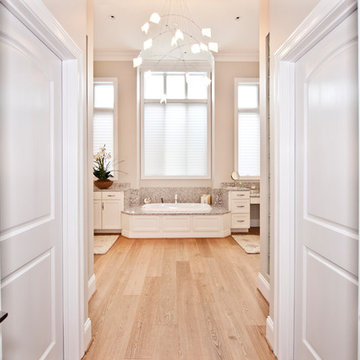
Photography by Melissa Mills, Designed by Terri Sears
Lighting selected by Jan Walters
Bathroom - large coastal master gray tile and porcelain tile light wood floor bathroom idea in Nashville with recessed-panel cabinets, a two-piece toilet, gray walls, quartz countertops and an undermount sink
Bathroom - large coastal master gray tile and porcelain tile light wood floor bathroom idea in Nashville with recessed-panel cabinets, a two-piece toilet, gray walls, quartz countertops and an undermount sink
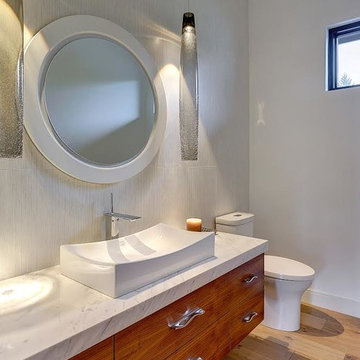
Inspiration for a mid-sized contemporary 3/4 gray tile and porcelain tile light wood floor and beige floor bathroom remodel in Portland with flat-panel cabinets, medium tone wood cabinets, a two-piece toilet, gray walls, a vessel sink, marble countertops and white countertops
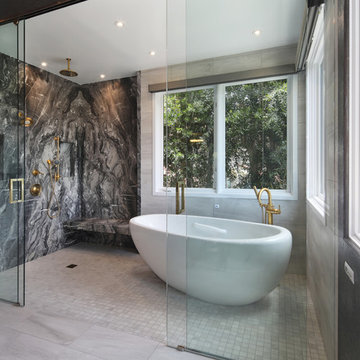
Design by White Diamond Cabinets & Design
https://whitediamondcabinets.com/
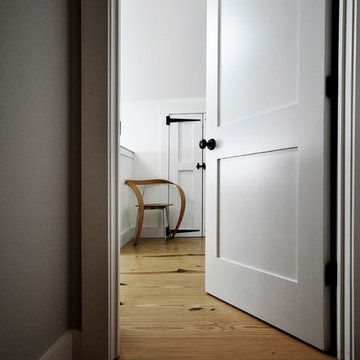
Veronica Decca
Inspiration for a mid-sized cottage 3/4 gray tile and subway tile light wood floor alcove shower remodel in New York with an integrated sink, flat-panel cabinets, dark wood cabinets, marble countertops, a one-piece toilet and gray walls
Inspiration for a mid-sized cottage 3/4 gray tile and subway tile light wood floor alcove shower remodel in New York with an integrated sink, flat-panel cabinets, dark wood cabinets, marble countertops, a one-piece toilet and gray walls
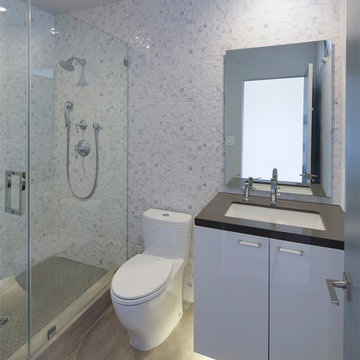
#buildboswell
Nick Springett
Trendy 3/4 gray tile light wood floor alcove shower photo in Los Angeles with an undermount sink, flat-panel cabinets, gray cabinets, limestone countertops and gray walls
Trendy 3/4 gray tile light wood floor alcove shower photo in Los Angeles with an undermount sink, flat-panel cabinets, gray cabinets, limestone countertops and gray walls
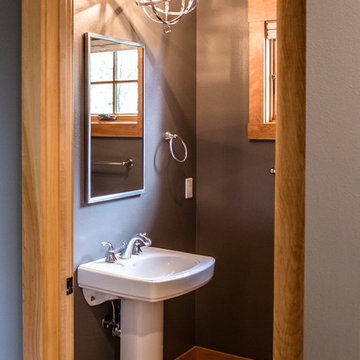
Example of a large minimalist light wood floor and beige floor powder room design in Other with a one-piece toilet, gray walls and a pedestal sink
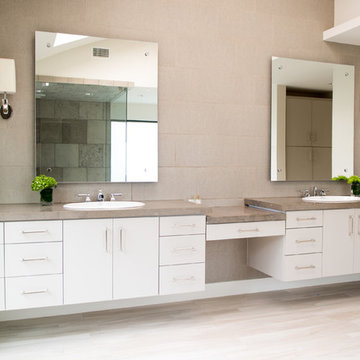
Bathroom - mid-sized transitional master gray tile and cement tile light wood floor and beige floor bathroom idea in Dallas with flat-panel cabinets, gray cabinets, gray walls, a drop-in sink, concrete countertops and a hinged shower door
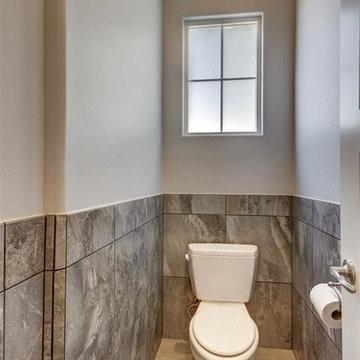
Small arts and crafts light wood floor powder room photo in Phoenix with a one-piece toilet and gray walls
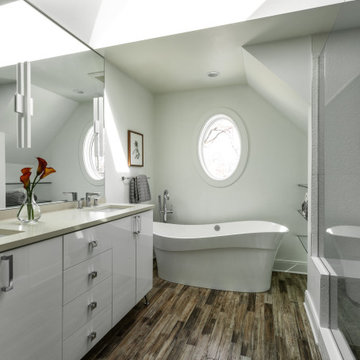
GOGO’s mission for the master bath was to create a light-filled space due to its small size. A skylight was installed thanks to our creative builder Teak Barton of Macnon Builders, as well as white-embossed porcelain in the shower to give the appearance of wallpaper. The porcelain “wood plank” flooring is a nod to farmhouse living and our commitment to creating a smooth flow throughout the home.
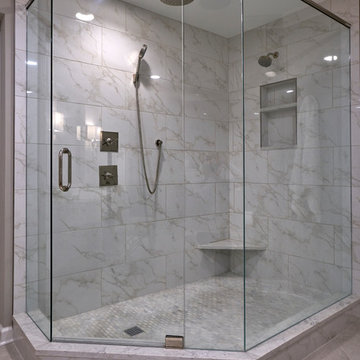
Bathroom - mid-sized traditional master gray tile and marble tile beige floor and light wood floor bathroom idea in Atlanta with shaker cabinets, light wood cabinets, gray walls, a drop-in sink, marble countertops, a hinged shower door and gray countertops
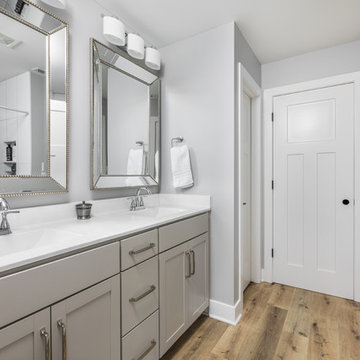
Mid-sized beach style master light wood floor bathroom photo in Indianapolis with shaker cabinets, gray cabinets, gray walls and white countertops
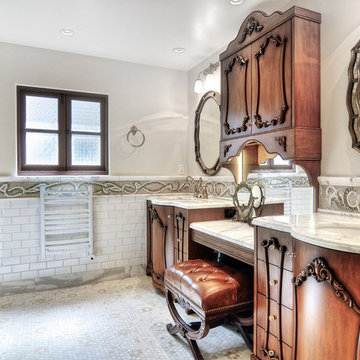
Bathroom - mid-sized mediterranean 3/4 multicolored tile and mosaic tile light wood floor bathroom idea in Orange County with raised-panel cabinets, medium tone wood cabinets, a one-piece toilet, gray walls, an undermount sink and granite countertops
Bath with Gray Walls Ideas
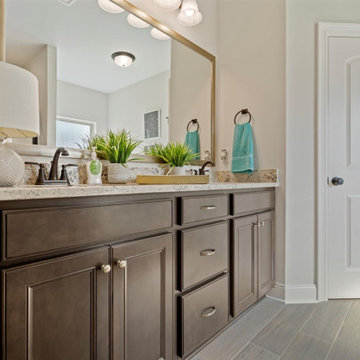
This community offers elegance, southern charm, and scenic beauty. With a wide variety of floorplans, color schemes, and available lots, you can take pride in your home by reflecting your personal style of living. These open floorplan, high-quality homes offer luxury living at its finest with amenity-rich features, such as hand-scraped wood floors in the living room and hall to bedrooms, gas fireplace, tankless hot water heater, decorative crown molding, upgraded custom cabinets with 3 cm granite throughout the kitchen and bathrooms; all in which are covered by our award-winning proactive warranty. All of the homes are equipped with DSLD’s topmost energy-efficient features meaning more comfort and energy savings for the life of your home!
8







