Bath with Green Cabinets and White Walls Ideas
Refine by:
Budget
Sort by:Popular Today
121 - 140 of 1,604 photos
Item 1 of 3
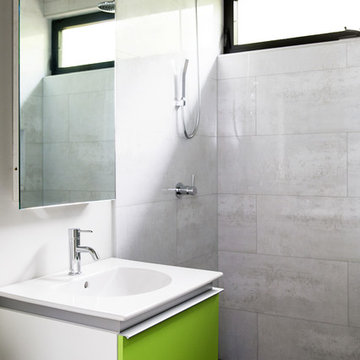
Bathroom - small contemporary kids' porcelain tile and gray floor bathroom idea in San Diego with flat-panel cabinets, green cabinets, a wall-mount toilet, white walls, an integrated sink and quartz countertops
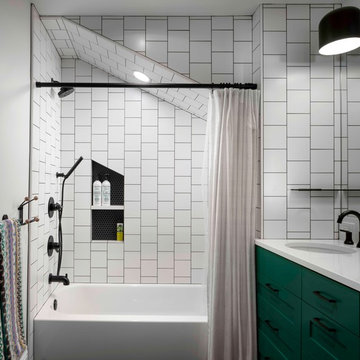
Caleb Vandermeer
Bathroom - large transitional kids' white tile and ceramic tile mosaic tile floor and black floor bathroom idea in Portland with recessed-panel cabinets, green cabinets, a one-piece toilet, white walls, an undermount sink, quartzite countertops and white countertops
Bathroom - large transitional kids' white tile and ceramic tile mosaic tile floor and black floor bathroom idea in Portland with recessed-panel cabinets, green cabinets, a one-piece toilet, white walls, an undermount sink, quartzite countertops and white countertops
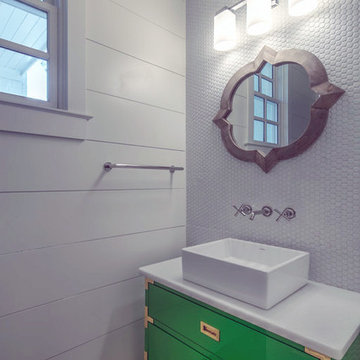
Example of a mid-sized trendy gray tile and ceramic tile dark wood floor powder room design in Atlanta with furniture-like cabinets, green cabinets, white walls, a vessel sink and quartz countertops
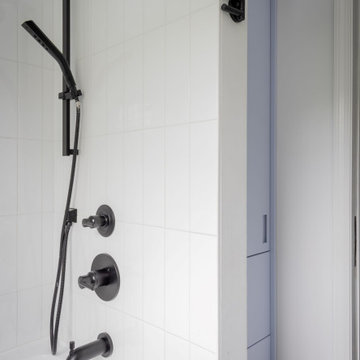
Small danish kids' white tile and ceramic tile ceramic tile, white floor and double-sink bathroom photo in Boston with recessed-panel cabinets, green cabinets, a two-piece toilet, white walls, an undermount sink, quartz countertops, white countertops and a floating vanity

It’s always a blessing when your clients become friends - and that’s exactly what blossomed out of this two-phase remodel (along with three transformed spaces!). These clients were such a joy to work with and made what, at times, was a challenging job feel seamless. This project consisted of two phases, the first being a reconfiguration and update of their master bathroom, guest bathroom, and hallway closets, and the second a kitchen remodel.
In keeping with the style of the home, we decided to run with what we called “traditional with farmhouse charm” – warm wood tones, cement tile, traditional patterns, and you can’t forget the pops of color! The master bathroom airs on the masculine side with a mostly black, white, and wood color palette, while the powder room is very feminine with pastel colors.
When the bathroom projects were wrapped, it didn’t take long before we moved on to the kitchen. The kitchen already had a nice flow, so we didn’t need to move any plumbing or appliances. Instead, we just gave it the facelift it deserved! We wanted to continue the farmhouse charm and landed on a gorgeous terracotta and ceramic hand-painted tile for the backsplash, concrete look-alike quartz countertops, and two-toned cabinets while keeping the existing hardwood floors. We also removed some upper cabinets that blocked the view from the kitchen into the dining and living room area, resulting in a coveted open concept floor plan.
Our clients have always loved to entertain, but now with the remodel complete, they are hosting more than ever, enjoying every second they have in their home.
---
Project designed by interior design studio Kimberlee Marie Interiors. They serve the Seattle metro area including Seattle, Bellevue, Kirkland, Medina, Clyde Hill, and Hunts Point.
For more about Kimberlee Marie Interiors, see here: https://www.kimberleemarie.com/
To learn more about this project, see here
https://www.kimberleemarie.com/kirkland-remodel-1

This was a full bathroom, but the jacuzzi tub was removed to make room for a laundry area.
Example of a mid-sized farmhouse ceramic tile and gray floor powder room design in Philadelphia with louvered cabinets, green cabinets, a two-piece toilet, white walls, an undermount sink, marble countertops and white countertops
Example of a mid-sized farmhouse ceramic tile and gray floor powder room design in Philadelphia with louvered cabinets, green cabinets, a two-piece toilet, white walls, an undermount sink, marble countertops and white countertops
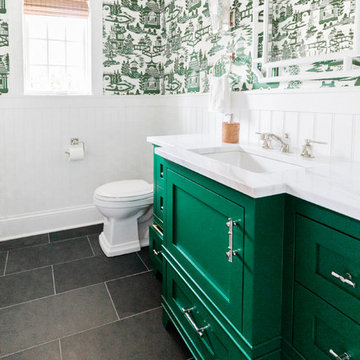
Wade Weissmann Architecture, Jorndt Builders LLC, Talia Laird Photography
Example of a mid-sized minimalist 3/4 ceramic tile and multicolored floor bathroom design in Milwaukee with recessed-panel cabinets, green cabinets, a two-piece toilet, white walls, an undermount sink and multicolored countertops
Example of a mid-sized minimalist 3/4 ceramic tile and multicolored floor bathroom design in Milwaukee with recessed-panel cabinets, green cabinets, a two-piece toilet, white walls, an undermount sink and multicolored countertops
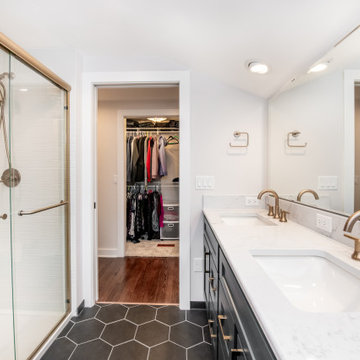
This space was transformed from a dressing room until a full master bathroom. Painted emerald maple cabinets with brushed bronze hardware flanks wall to wall on one side of the space with a large shower stall on the other. The Onyx Collection shower stall in wavy wall tile pattern allows for an easy, no maintenance shower. Delta Trinsic Collection faucet line through-out in brushed bronze allows for a pop of color that compliments the other surrounds.
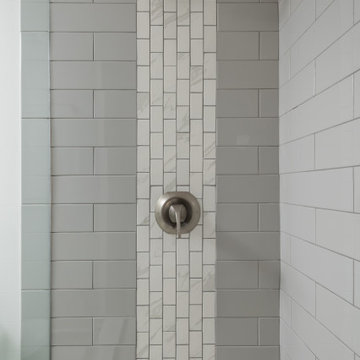
Small trendy master gray tile and ceramic tile porcelain tile, gray floor and double-sink alcove shower photo in Atlanta with recessed-panel cabinets, green cabinets, a two-piece toilet, white walls, an undermount sink, marble countertops, multicolored countertops and a freestanding vanity
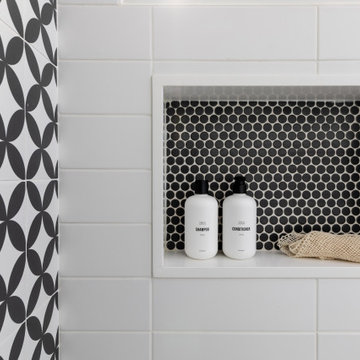
Close up of the kids bathroom shower wall in a bold black & white patterned tile. Black penny tiles were installed in the shampoo niche and connect to the backsplash above the vanity.
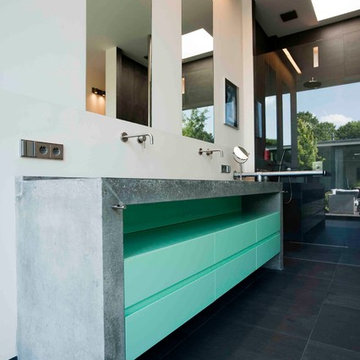
Large trendy master gray tile ceramic tile bathroom photo in New York with flat-panel cabinets, green cabinets, a wall-mount toilet, white walls, a trough sink and concrete countertops
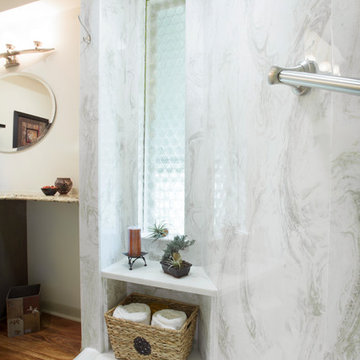
Accent Photography-Dale Mueller
Inspiration for a mid-sized mid-century modern master medium tone wood floor walk-in shower remodel in Milwaukee with an undermount sink, recessed-panel cabinets, green cabinets, quartz countertops, a two-piece toilet and white walls
Inspiration for a mid-sized mid-century modern master medium tone wood floor walk-in shower remodel in Milwaukee with an undermount sink, recessed-panel cabinets, green cabinets, quartz countertops, a two-piece toilet and white walls
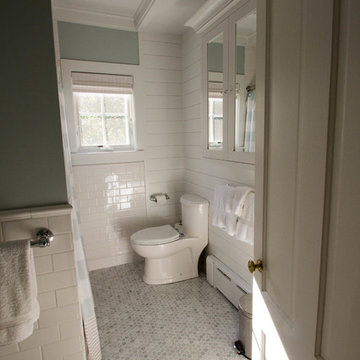
Inspiration for a large timeless master mosaic tile floor alcove shower remodel in Other with shaker cabinets, green cabinets, a one-piece toilet, white walls, an undermount sink and marble countertops
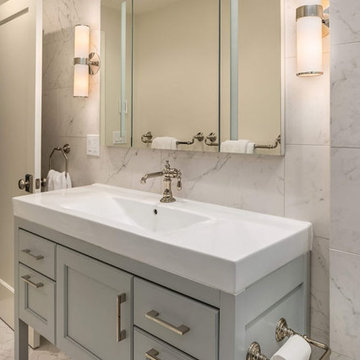
Example of a mid-sized transitional 3/4 white tile marble floor and white floor alcove shower design in Seattle with beaded inset cabinets, green cabinets, white walls, a console sink, a hinged shower door and white countertops

Master bathroom with double vanities and huge tub with tub deck!
Inspiration for a large cottage master gray tile and subway tile vinyl floor bathroom remodel in Austin with raised-panel cabinets, green cabinets, a two-piece toilet, white walls, a drop-in sink and laminate countertops
Inspiration for a large cottage master gray tile and subway tile vinyl floor bathroom remodel in Austin with raised-panel cabinets, green cabinets, a two-piece toilet, white walls, a drop-in sink and laminate countertops
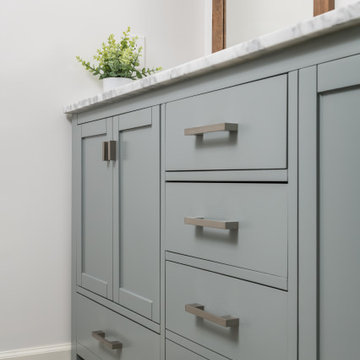
Alcove shower - small contemporary master gray tile and ceramic tile porcelain tile, gray floor and double-sink alcove shower idea in Atlanta with recessed-panel cabinets, green cabinets, a two-piece toilet, white walls, an undermount sink, marble countertops, multicolored countertops and a freestanding vanity
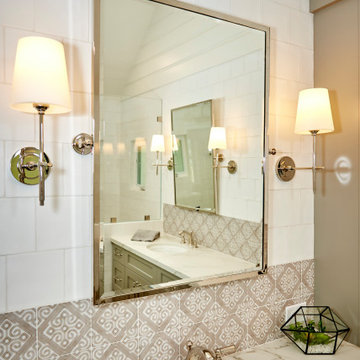
Carlsbad Home
The designer put together a retreat for the whole family. The master bath was completed gutted and reconfigured maximizing the space to be a more functional room. Details added throughout with shiplap, beams and sophistication tile. The kids baths are full of fun details and personality. We also updated the main staircase to give it a fresh new look.
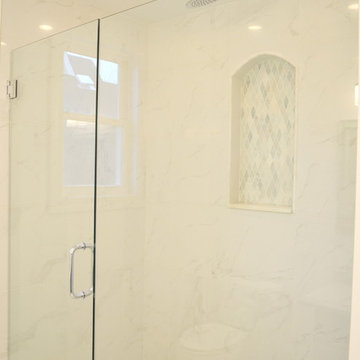
A master bathroom with a beautifully unique and lavish design. The ultra-wide rain shower was completed with frameless glass doors, an arched accent shower niche, and mosaic marble tile for the niche, shower bench, and floors. To complement the marble’s subtle green coloring, we added a vanity with marble countertops and cabinets custom painted in a rich green color.
Project designed by Skokie renovation firm, Chi Renovation & Design. They serve the Chicagoland area, and it's surrounding suburbs, with an emphasis on the North Side and North Shore. You'll find their work from the Loop through Lincoln Park, Skokie, Evanston, Wilmette, and all of the way up to Lake Forest.
For more about Chi Renovation & Design, click here: https://www.chirenovation.com/
To learn more about this project, click here: https://www.chirenovation.com/galleries/bathrooms/
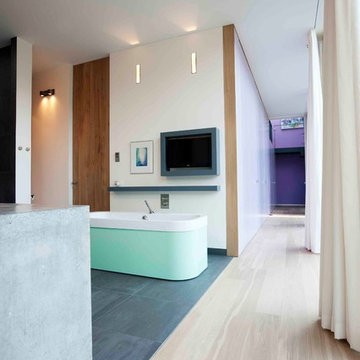
Example of a large trendy master gray tile ceramic tile bathroom design in New York with flat-panel cabinets, green cabinets, a wall-mount toilet, white walls, a trough sink and concrete countertops
Bath with Green Cabinets and White Walls Ideas
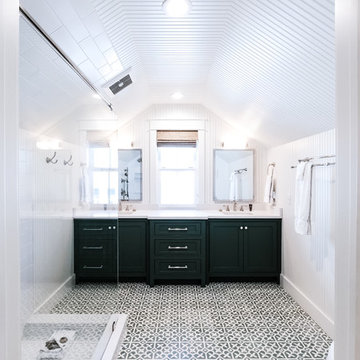
This Seaside remodel meant a lot to us because we originally built the house in 1987 with some dear friends of ours. Ty Nunn with florida haus and the team at Urban Grace Interiors designed a remodel to accommodate the new owner's growing family, and we're proud of the results! Photos by Eric Marcus Studio
7







