Bath with Green Cabinets Ideas
Refine by:
Budget
Sort by:Popular Today
61 - 80 of 1,465 photos
Item 1 of 3
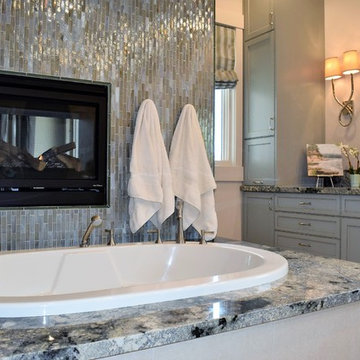
Inspiration for a large transitional master green tile and glass tile porcelain tile doorless shower remodel in Sacramento with recessed-panel cabinets, green cabinets, a hot tub, a one-piece toilet, beige walls, an undermount sink and granite countertops
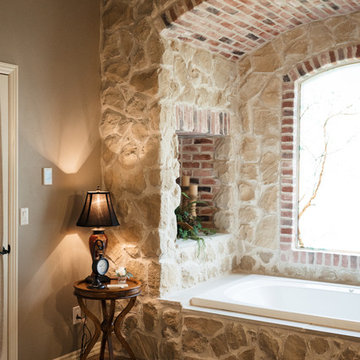
Photography by Cameron McMurtrey Photography
Mid-sized elegant master white tile and porcelain tile porcelain tile and brown floor bathroom photo in Other with furniture-like cabinets, green cabinets, beige walls, an undermount sink, granite countertops and white countertops
Mid-sized elegant master white tile and porcelain tile porcelain tile and brown floor bathroom photo in Other with furniture-like cabinets, green cabinets, beige walls, an undermount sink, granite countertops and white countertops
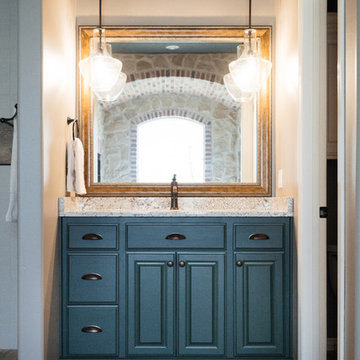
Photography by Cameron McMurtrey Photography
Example of a mid-sized classic master white tile and porcelain tile porcelain tile and brown floor bathroom design in Other with furniture-like cabinets, green cabinets, beige walls, an undermount sink, granite countertops and white countertops
Example of a mid-sized classic master white tile and porcelain tile porcelain tile and brown floor bathroom design in Other with furniture-like cabinets, green cabinets, beige walls, an undermount sink, granite countertops and white countertops
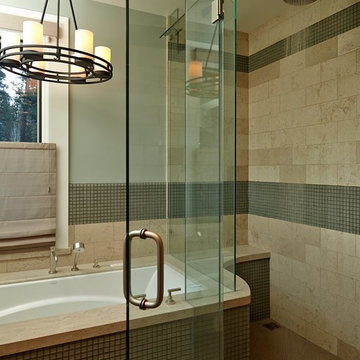
Eric Zepeda Photography
Corner shower - large contemporary master green tile and glass tile porcelain tile corner shower idea in San Francisco with flat-panel cabinets, green cabinets, an undermount tub, an undermount sink, limestone countertops and green walls
Corner shower - large contemporary master green tile and glass tile porcelain tile corner shower idea in San Francisco with flat-panel cabinets, green cabinets, an undermount tub, an undermount sink, limestone countertops and green walls
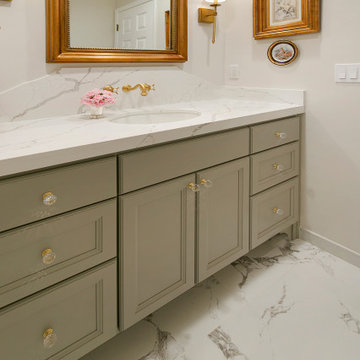
The new custom vanity was finished in a lovely gray-green color and topped with Calcutta Laza marble-inspired Quartz. Sparkle and glam are achieved in the crystal hardware, gold-colored sconces, and a gold-colored framed mirror.
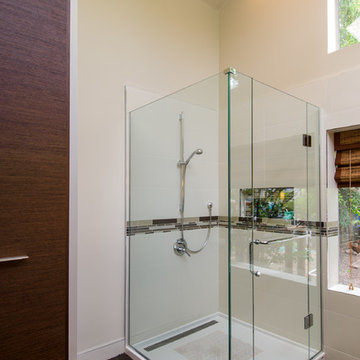
Example of a mid-sized minimalist master brown tile and porcelain tile porcelain tile corner shower design in San Francisco with an integrated sink, green cabinets, a wall-mount toilet and white walls
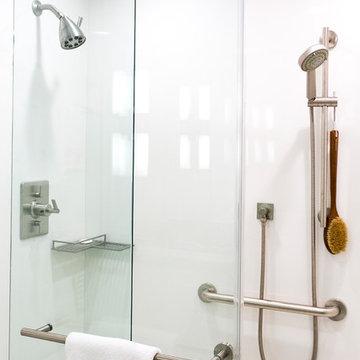
Stuart Pearl Photography
Example of a mid-sized minimalist master porcelain tile and white floor doorless shower design in Cleveland with flat-panel cabinets, green cabinets, green walls, an integrated sink, solid surface countertops and a hinged shower door
Example of a mid-sized minimalist master porcelain tile and white floor doorless shower design in Cleveland with flat-panel cabinets, green cabinets, green walls, an integrated sink, solid surface countertops and a hinged shower door
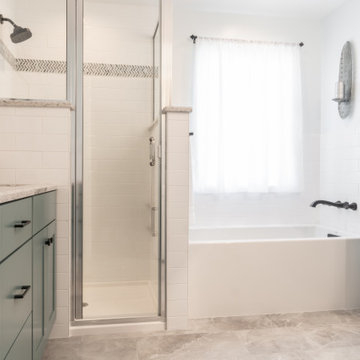
Large country master white tile and subway tile porcelain tile, beige floor and double-sink bathroom photo in St Louis with shaker cabinets, green cabinets, white walls, an undermount sink, quartz countertops, a hinged shower door, white countertops and a built-in vanity
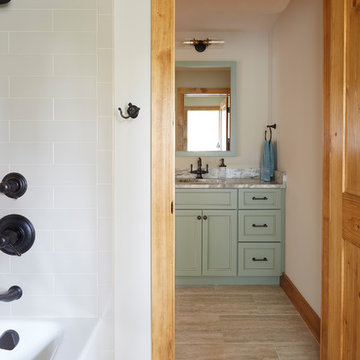
Photo Credit: Kaskel Photo
Bathroom - mid-sized rustic kids' beige tile and ceramic tile porcelain tile, beige floor and double-sink bathroom idea in Chicago with recessed-panel cabinets, green cabinets, a two-piece toilet, beige walls, an undermount sink, quartzite countertops, beige countertops and a built-in vanity
Bathroom - mid-sized rustic kids' beige tile and ceramic tile porcelain tile, beige floor and double-sink bathroom idea in Chicago with recessed-panel cabinets, green cabinets, a two-piece toilet, beige walls, an undermount sink, quartzite countertops, beige countertops and a built-in vanity
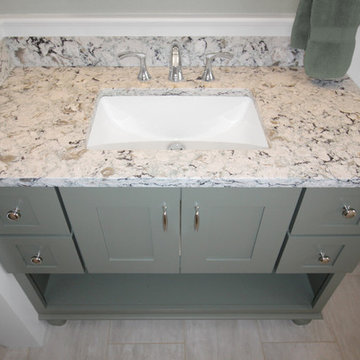
These South Shore of Boston Homeowners approached the Team at Renovisions to power-up their powder room. Their half bath, located on the first floor, is used by several guests particularly over the holidays. When considering the heavy traffic and the daily use from two toddlers in the household, it was smart to go with a stylish, yet practical design.
Wainscot made a nice change to this room, adding an architectural interest and an overall classic feel to this cape-style traditional home. Installing custom wainscoting may be a challenge for most DIY’s, however in this case the homeowners knew they needed a professional and felt they were in great hands with Renovisions. Details certainly made a difference in this project; adding crown molding, careful attention to baseboards and trims had a big hand in creating a finished look.
The painted wood vanity in color, sage reflects the trend toward using furniture-like pieces for cabinets. The smart configuration of drawers and door, allows for plenty of storage, a true luxury for a powder room. The quartz countertop was a stunning choice with veining of sage, black and white creating a Wow response when you enter the room.
The dark stained wood trims and wainscoting were painted a bright white finish and allowed the selected green/beige hue to pop. Decorative black framed family pictures produced a dramatic statement and were appealing to all guests.
The attractive glass mirror is outfitted with sconce light fixtures on either side, ensuring minimal shadows.
The homeowners are thrilled with their new look and proud to boast what was once a simple bathroom into a showcase of their personal style and taste.
"We are very happy with our new bathroom. We received many compliments on it from guests that have come to visit recently. Thanks for all of your hard work on this project!"
- Doug & Lisa M. (Hanover)
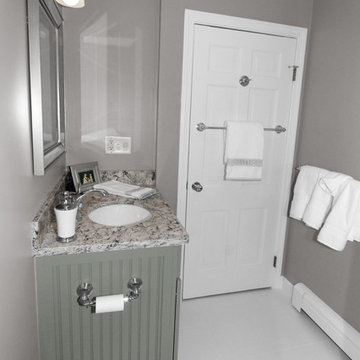
Renovisions recently remodeled a first-floor bath for this South Shore couple. They needed a better solution to their existing, outdated fiberglass shower stall and had difficulty squatting to enter the shower. As bathroom designers, we realize that a neo-angle shower is a simple and minimalistic design option where space is a premium. The clipped corner creates an angled opening that allows easy access to the shower between other fixtures in the bathroom.
This new shower has a curb using a combination of glass and tile for the walls. Taking advantage of every possible inch for the shower made an enormous difference in comfort while showering. A traditional shower head along with a multi-function hand-held shower head and a shampoo niche both save space and provide a relaxing showering experience. The custom 3/8″ thick glass shower enclosure with mitered corners provides a clean and seamless appearance. The vanity’s bead-board design in sage green compliments the unique veining and hues in the quartz countertop.
Overall, the clients were ecstatic with their newly transformed bathroom and are eager to share it with friends and family. One friend in fact, exclaimed that the bathroom resembled one she had seen in a five star resort!
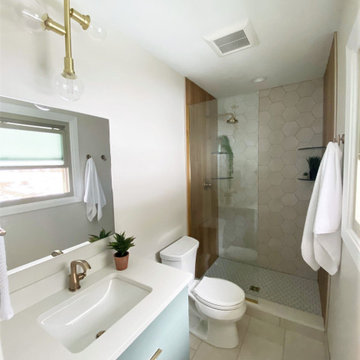
Organic Minimalist Bathroom Remodel
Example of a small trendy master beige tile and porcelain tile porcelain tile, beige floor and single-sink bathroom design in Other with flat-panel cabinets, green cabinets, white walls, an undermount sink, quartz countertops, white countertops and a built-in vanity
Example of a small trendy master beige tile and porcelain tile porcelain tile, beige floor and single-sink bathroom design in Other with flat-panel cabinets, green cabinets, white walls, an undermount sink, quartz countertops, white countertops and a built-in vanity
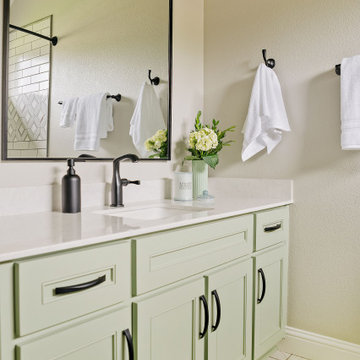
You would never know this bathroom is over 20 years old! In the spirit of conserving the budget as well as our environment - we gave the vanity new life with new doors, drawer fronts, hardware and fresh paint! The black fixtures add an elegant "punch" to the space. Custom quartz countertops, new flooring, and unique tile pattern round out the renovation!
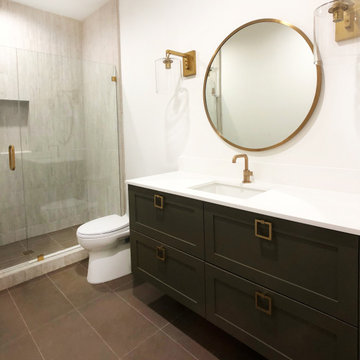
This bathroom felt very moody in the best of ways once we chose this dark khaki color for the vanity. With so many warm tones in the room, the brass hardware was able to make a bright statement in contrast.
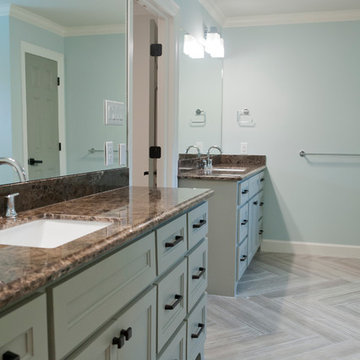
Photos by Curtis Lawson
Bathroom - mid-sized tropical master multicolored tile and porcelain tile porcelain tile bathroom idea in Houston with an undermount sink, recessed-panel cabinets, green cabinets, marble countertops and blue walls
Bathroom - mid-sized tropical master multicolored tile and porcelain tile porcelain tile bathroom idea in Houston with an undermount sink, recessed-panel cabinets, green cabinets, marble countertops and blue walls
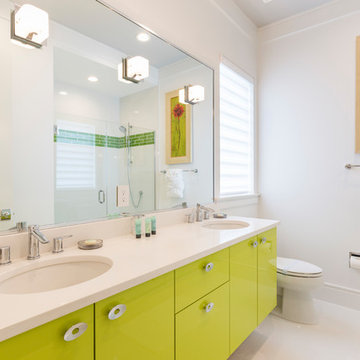
Large minimalist master black and white tile and porcelain tile porcelain tile and white floor bathroom photo in Orlando with flat-panel cabinets, green cabinets, a two-piece toilet, white walls, an undermount sink and quartz countertops
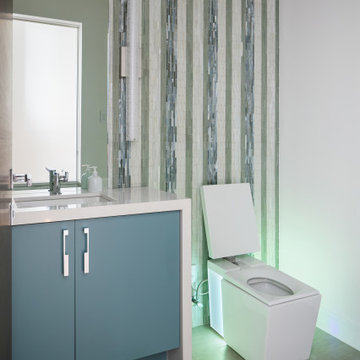
Example of a mid-sized trendy multicolored tile and glass tile porcelain tile and gray floor powder room design in Tampa with flat-panel cabinets, green cabinets, a one-piece toilet, multicolored walls, an undermount sink, quartz countertops, white countertops and a built-in vanity
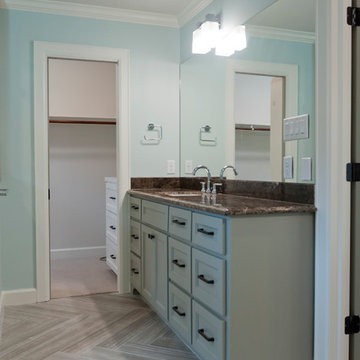
Photos by Curtis Lawson
Inspiration for a mid-sized tropical master multicolored tile and porcelain tile porcelain tile bathroom remodel in Houston with an undermount sink, recessed-panel cabinets, green cabinets, marble countertops and blue walls
Inspiration for a mid-sized tropical master multicolored tile and porcelain tile porcelain tile bathroom remodel in Houston with an undermount sink, recessed-panel cabinets, green cabinets, marble countertops and blue walls
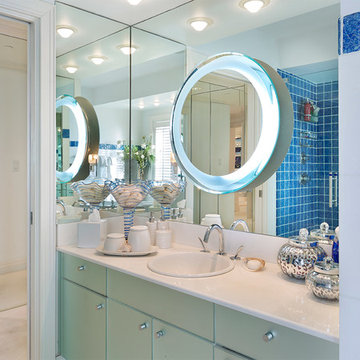
Master Bathroom
Inspiration for a mid-sized mediterranean master blue tile and porcelain tile porcelain tile and white floor bathroom remodel in Other with flat-panel cabinets, green cabinets, a one-piece toilet, white walls, a drop-in sink, solid surface countertops, a hinged shower door and white countertops
Inspiration for a mid-sized mediterranean master blue tile and porcelain tile porcelain tile and white floor bathroom remodel in Other with flat-panel cabinets, green cabinets, a one-piece toilet, white walls, a drop-in sink, solid surface countertops, a hinged shower door and white countertops
Bath with Green Cabinets Ideas
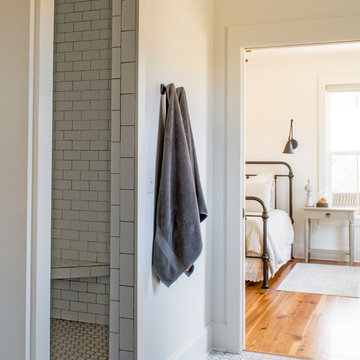
This new home was designed to nestle quietly into the rich landscape of rolling pastures and striking mountain views. A wrap around front porch forms a facade that welcomes visitors and hearkens to a time when front porch living was all the entertainment a family needed. White lap siding coupled with a galvanized metal roof and contrasting pops of warmth from the stained door and earthen brick, give this home a timeless feel and classic farmhouse style. The story and a half home has 3 bedrooms and two and half baths. The master suite is located on the main level with two bedrooms and a loft office on the upper level. A beautiful open concept with traditional scale and detailing gives the home historic character and charm. Transom lites, perfectly sized windows, a central foyer with open stair and wide plank heart pine flooring all help to add to the nostalgic feel of this young home. White walls, shiplap details, quartz counters, shaker cabinets, simple trim designs, an abundance of natural light and carefully designed artificial lighting make modest spaces feel large and lend to the homeowner's delight in their new custom home.
Kimberly Kerl
4







