Bath with Green Cabinets Ideas
Refine by:
Budget
Sort by:Popular Today
141 - 160 of 1,465 photos
Item 1 of 3
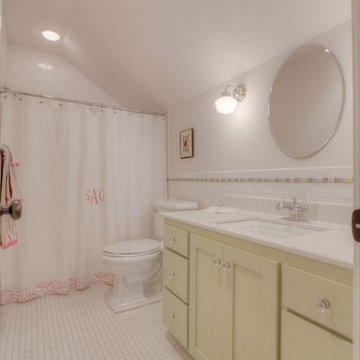
Bathroom - mid-sized traditional kids' white tile and subway tile porcelain tile bathroom idea in Kansas City with beaded inset cabinets, green cabinets, a two-piece toilet, white walls, an undermount sink and solid surface countertops
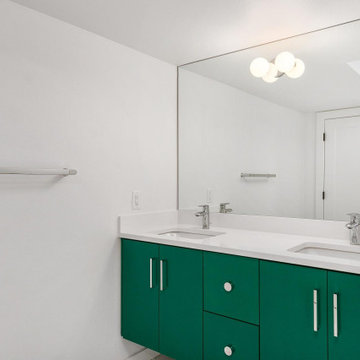
Floating vanity with emerald green cabinets in guest bathroom.
Toilet room - modern gray tile and porcelain tile porcelain tile, white floor and double-sink toilet room idea in Portland with flat-panel cabinets, green cabinets, granite countertops, a hinged shower door and a floating vanity
Toilet room - modern gray tile and porcelain tile porcelain tile, white floor and double-sink toilet room idea in Portland with flat-panel cabinets, green cabinets, granite countertops, a hinged shower door and a floating vanity
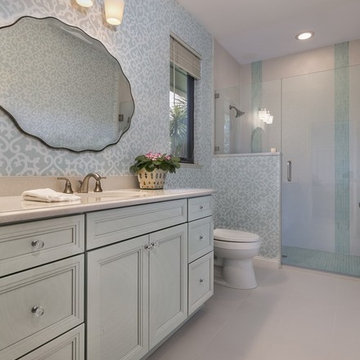
Alcove shower - mid-sized traditional kids' white tile and ceramic tile porcelain tile alcove shower idea in Miami with furniture-like cabinets, green cabinets, a one-piece toilet, green walls, an undermount sink and quartz countertops
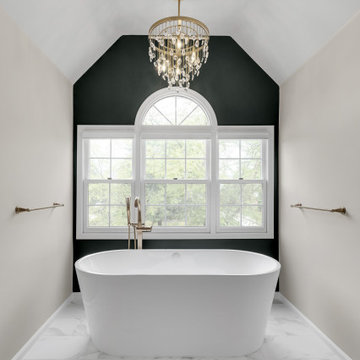
Green is this year’s hottest hue and our custom Sharer Cabinetry vanities stun in a gorgeous basil green! Incorporating bold colors into your design can create just the right amount of interest and flare!
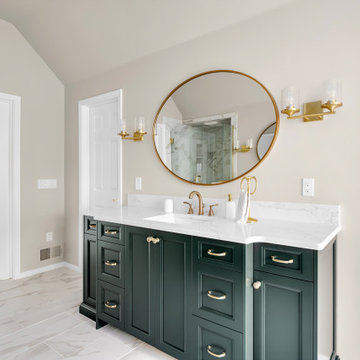
Green is this year’s hottest hue and our custom Sharer Cabinetry vanities stun in a gorgeous basil green! Incorporating bold colors into your design can create just the right amount of interest and flare!
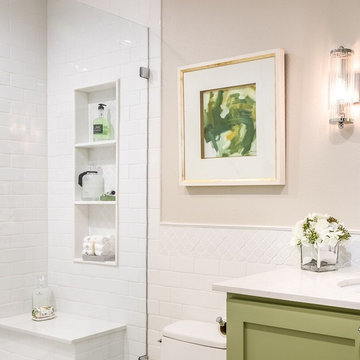
Connie Anderson Photography
Doorless shower - mid-sized transitional white tile and ceramic tile porcelain tile and beige floor doorless shower idea in Houston with shaker cabinets, green cabinets, a one-piece toilet, beige walls, an undermount sink, quartz countertops and a hinged shower door
Doorless shower - mid-sized transitional white tile and ceramic tile porcelain tile and beige floor doorless shower idea in Houston with shaker cabinets, green cabinets, a one-piece toilet, beige walls, an undermount sink, quartz countertops and a hinged shower door
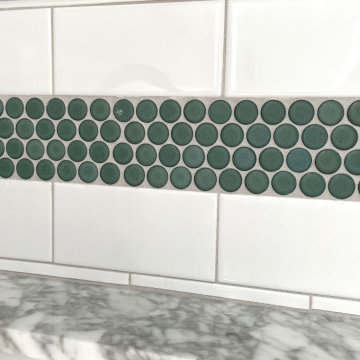
Our clients wanted a REAL master bathroom with enough space for both of them to be in there at the same time. Their house, built in the 1940’s, still had plenty of the original charm, but also had plenty of its original tiny spaces that just aren’t very functional for modern life.
The original bathroom had a tiny stall shower, and just a single vanity with very limited storage and counter space. Not to mention kitschy pink subway tile on every wall. With some creative reconfiguring, we were able to reclaim about 25 square feet of space from the bedroom. Which gave us the space we needed to introduce a double vanity with plenty of storage, and a HUGE walk-in shower that spans the entire length of the new bathroom!
While we knew we needed to stay true to the original character of the house, we also wanted to bring in some modern flair! Pairing strong graphic floor tile with some subtle (and not so subtle) green tones gave us the perfect blend of classic sophistication with a modern glow up.
Our clients were thrilled with the look of their new space, and were even happier about how large and open it now feels!
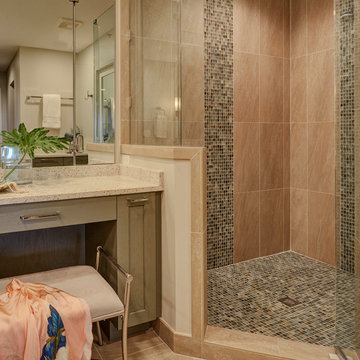
Michael Kaskel
Inspiration for a mid-sized transitional master beige tile and glass sheet porcelain tile and beige floor corner shower remodel in Jacksonville with recessed-panel cabinets, green cabinets, a one-piece toilet, gray walls, an undermount sink, terrazzo countertops, a hinged shower door and white countertops
Inspiration for a mid-sized transitional master beige tile and glass sheet porcelain tile and beige floor corner shower remodel in Jacksonville with recessed-panel cabinets, green cabinets, a one-piece toilet, gray walls, an undermount sink, terrazzo countertops, a hinged shower door and white countertops
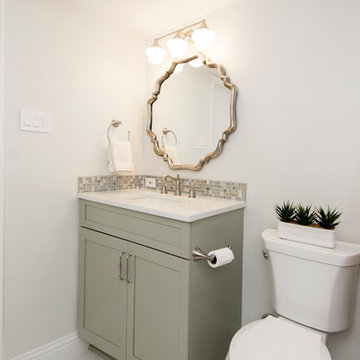
Our clients had just adopted a baby girl and needed extra space with a full bath for friends and family to come visit (and help out). The garage had previously been converted into a guest room with a sauna and half bath. The washer and dryer where located inside of the closet in the guest room, which made it difficult to do laundry when guest where there. That whole side of the house needed to be converted to more functional living spaces.
We removed the sauna and some garage storage to make way for the new bedroom and full bathroom area and living space. We were still able to kept enough room for two cars to park in the garage, which was important to the homeowners. The bathroom has a stand-up shower in it with a folding teak shower seat and teak drain. The green quartz slate and white gold glass mosaic accent tile that the homeowner chose is a nice contrast to the Apollo White floor tile. The homeowner wanted an updated transitional space, not too contemporary but not too traditional, so the Terrastone Star Light quartz countertops atop the Siteline cabinetry painted a soft green worked perfectly with what she envisioned. The homeowners have friends that use wheelchairs that will need to use this bathroom, so we kept that in mind when designing this space. This bathroom also serves as the pool bathroom, so needs to be accessible from the hallway, as well.
The washer and dryer actually stayed where they were but a laundry room was built around them. The wall in the guest bedroom was angeled and a new closet was built, closing it off from the laundry room. The mud room/kid’s storage area was a must needed space for this homeowner. From backpacks to lunchboxes and coats, it was a constant mess. We added a bench with cabinets above, shelving with bins below, and hooks for all of their belongings. Optimum Penny wall covering was added a fun touch to the kid’s space. Now each child has their own space and mom and dad aren’t tripping over their backpacks in the hallway! Everyone is happy and our clients (and their guests) couldn’t be happier with their new spaces!
Design/Remodel by Hatfield Builders & Remodelers | Photography by Versatile Imaging
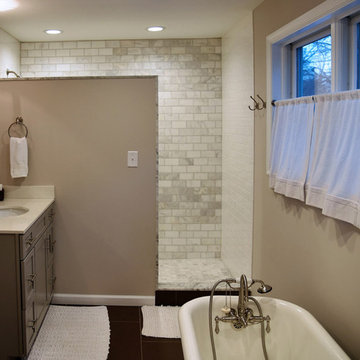
Bathroom with separate shower and claw-foot-tub
Photography by Theresa Brady
Inspiration for a transitional gray tile and ceramic tile porcelain tile bathroom remodel in Baltimore with shaker cabinets, green cabinets, an undermount sink and quartz countertops
Inspiration for a transitional gray tile and ceramic tile porcelain tile bathroom remodel in Baltimore with shaker cabinets, green cabinets, an undermount sink and quartz countertops
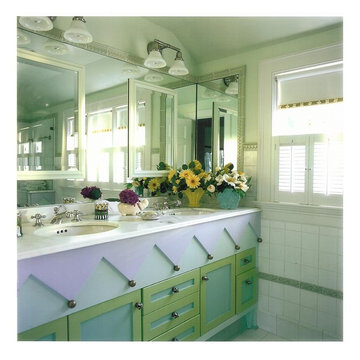
Nancy Hill
Inspiration for a mid-sized timeless master porcelain tile bathroom remodel in New York with shaker cabinets, green cabinets, white walls and solid surface countertops
Inspiration for a mid-sized timeless master porcelain tile bathroom remodel in New York with shaker cabinets, green cabinets, white walls and solid surface countertops
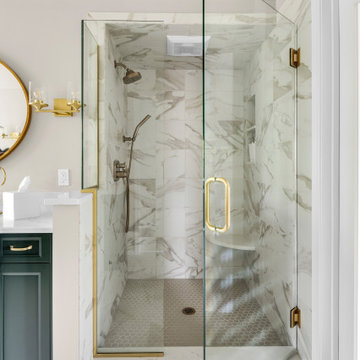
Green is this year’s hottest hue and our custom Sharer Cabinetry vanities stun in a gorgeous basil green! Incorporating bold colors into your design can create just the right amount of interest and flare!

Inspiration for a mid-sized transitional 3/4 white tile and subway tile porcelain tile, black floor and single-sink bathroom remodel in Oklahoma City with shaker cabinets, green cabinets, a one-piece toilet, white walls, an undermount sink, quartz countertops, a hinged shower door, white countertops and a built-in vanity
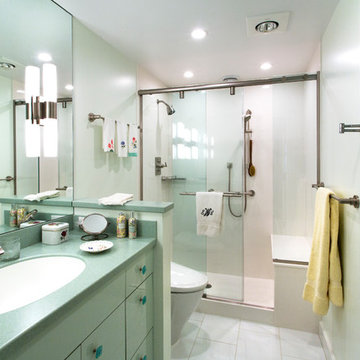
Stuart Pearl Photography
Doorless shower - mid-sized modern master porcelain tile and white floor doorless shower idea in Cleveland with flat-panel cabinets, green cabinets, green walls, an integrated sink, solid surface countertops and a hinged shower door
Doorless shower - mid-sized modern master porcelain tile and white floor doorless shower idea in Cleveland with flat-panel cabinets, green cabinets, green walls, an integrated sink, solid surface countertops and a hinged shower door
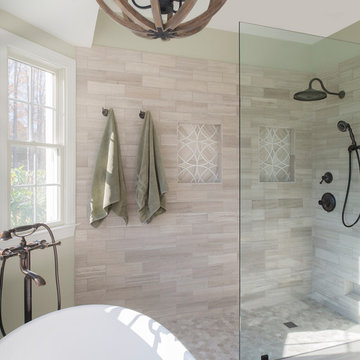
Gruver Cooley Interiors
Mary Parker Architectural Photo
Example of a transitional beige tile and marble tile porcelain tile and beige floor bathroom design in DC Metro with green cabinets, green walls, an undermount sink, quartz countertops and white countertops
Example of a transitional beige tile and marble tile porcelain tile and beige floor bathroom design in DC Metro with green cabinets, green walls, an undermount sink, quartz countertops and white countertops
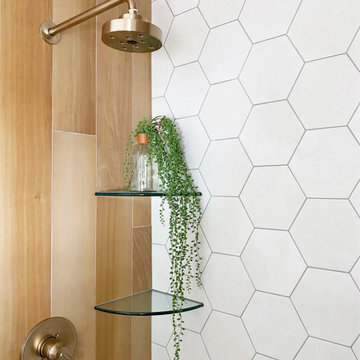
Organic Minimalist Bathroom Remodel
Example of a small trendy master beige tile and porcelain tile porcelain tile, beige floor and single-sink bathroom design in Other with flat-panel cabinets, green cabinets, white walls, an undermount sink, quartz countertops, white countertops and a built-in vanity
Example of a small trendy master beige tile and porcelain tile porcelain tile, beige floor and single-sink bathroom design in Other with flat-panel cabinets, green cabinets, white walls, an undermount sink, quartz countertops, white countertops and a built-in vanity
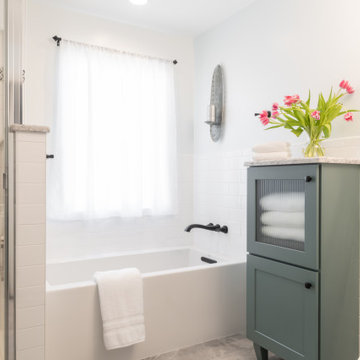
Example of a large country master white tile and subway tile porcelain tile, beige floor and double-sink bathroom design in St Louis with shaker cabinets, green cabinets, white walls, an undermount sink, quartz countertops, a hinged shower door, white countertops, a niche and a built-in vanity
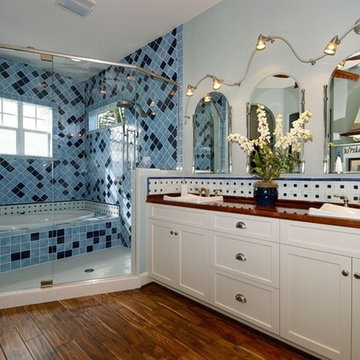
Example of a porcelain tile bathroom design in Miami with shaker cabinets, green cabinets, a two-piece toilet, an undermount sink and wood countertops
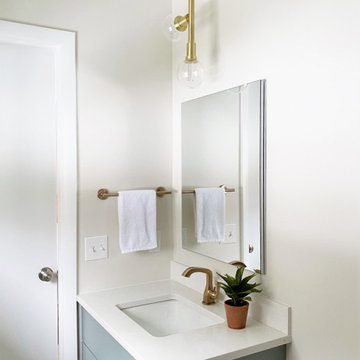
Organic Minimalist Bathroom Remodel
Small trendy master beige tile and porcelain tile porcelain tile, beige floor and single-sink bathroom photo in Other with flat-panel cabinets, green cabinets, white walls, an undermount sink, quartz countertops, white countertops and a built-in vanity
Small trendy master beige tile and porcelain tile porcelain tile, beige floor and single-sink bathroom photo in Other with flat-panel cabinets, green cabinets, white walls, an undermount sink, quartz countertops, white countertops and a built-in vanity
Bath with Green Cabinets Ideas
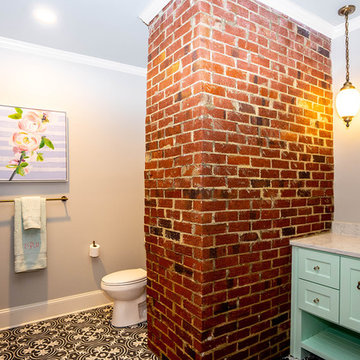
Example of a mid-sized eclectic kids' white tile and marble tile porcelain tile and gray floor bathroom design in Atlanta with shaker cabinets, green cabinets, a one-piece toilet, white walls, an undermount sink, quartz countertops and white countertops
8







