Bath with Medium Tone Wood Cabinets and Gray Walls Ideas
Refine by:
Budget
Sort by:Popular Today
121 - 140 of 12,725 photos
Item 1 of 3
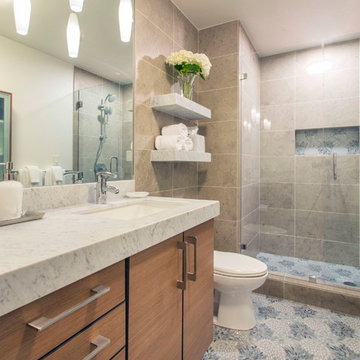
Laser cut glass tile. Estrella Grey Gloss Finish Mosaic by Artistic Tile.
Inspiration for a mid-sized contemporary master beige tile and stone tile mosaic tile floor and multicolored floor alcove shower remodel in San Diego with medium tone wood cabinets, gray walls, an undermount sink, marble countertops, a hinged shower door, flat-panel cabinets and a one-piece toilet
Inspiration for a mid-sized contemporary master beige tile and stone tile mosaic tile floor and multicolored floor alcove shower remodel in San Diego with medium tone wood cabinets, gray walls, an undermount sink, marble countertops, a hinged shower door, flat-panel cabinets and a one-piece toilet
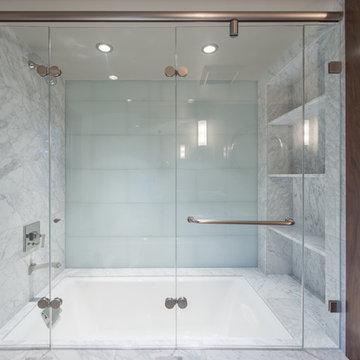
Guest bath by Av Elva Sol. This shower-over-tub has a tri-folding door which folds open flat against the wall for ultimate ease in bathing young children. Carrara marble and sea glass green tile allows for a kid-friendly color scheme that remains sophisticated. Tall shelf space in niche. Marble tile and marble slab. Glass tile skirt and wall reflect light and yet appear to recede, making a small space feel much larger. Walnut niche with towel hooks continue the austere yet whimsical beach house theme.

Bathroom - mid-sized transitional master white tile and ceramic tile ceramic tile, gray floor, double-sink and wainscoting bathroom idea in Chicago with shaker cabinets, medium tone wood cabinets, a two-piece toilet, gray walls, an undermount sink, quartz countertops, white countertops, a niche and a freestanding vanity
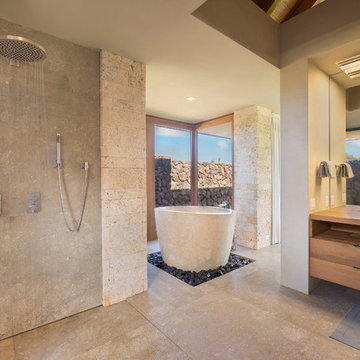
Architectural & Interior Design by Design Concepts Hawaii
Photographer, Damon Moss
Inspiration for a tropical master limestone floor and gray floor bathroom remodel in Hawaii with medium tone wood cabinets, a bidet, gray walls, a vessel sink and wood countertops
Inspiration for a tropical master limestone floor and gray floor bathroom remodel in Hawaii with medium tone wood cabinets, a bidet, gray walls, a vessel sink and wood countertops
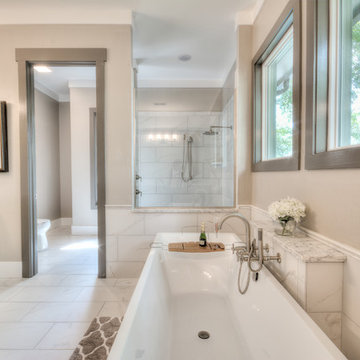
What a stunning master bathroom. Separate stand alone tub and shower alcove. Light and bright tile, counter tops and fixtures. The second story location allows for lots of natural light to consistently be let in here.
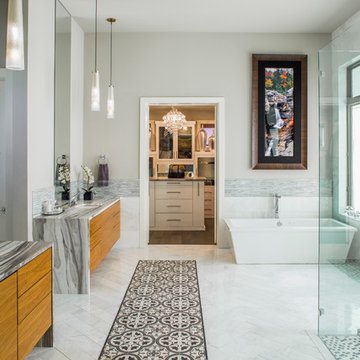
Beautiful marble flows over the edge of the custom "floating" vanity.
Bathroom - contemporary white tile bathroom idea in Austin with flat-panel cabinets, marble countertops, medium tone wood cabinets, gray walls and an undermount sink
Bathroom - contemporary white tile bathroom idea in Austin with flat-panel cabinets, marble countertops, medium tone wood cabinets, gray walls and an undermount sink
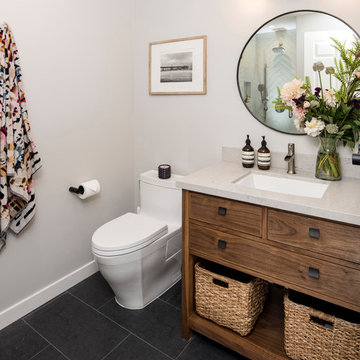
Guest Bathroom with Custom Walnut Vanity.
Inspiration for a mid-sized 3/4 ceramic tile and gray floor bathroom remodel in Los Angeles with flat-panel cabinets, medium tone wood cabinets, a one-piece toilet, gray walls, an undermount sink, quartz countertops, a hinged shower door and gray countertops
Inspiration for a mid-sized 3/4 ceramic tile and gray floor bathroom remodel in Los Angeles with flat-panel cabinets, medium tone wood cabinets, a one-piece toilet, gray walls, an undermount sink, quartz countertops, a hinged shower door and gray countertops
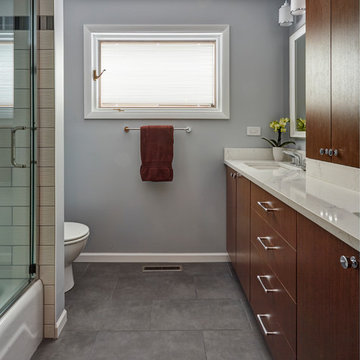
Contemporary cabinetry by Greenfield Cabinetry with Estridge doors and Comp. Qtr. Wenge veener
Vicostone LCO Misterio quartz countertops
Chrome hardware by Top Knobs
Kohler undermount white sink
Hansgrohe Focus Widespread Faucet
Vanity Lights and Mirrors from Shades of Light
Wall color Sherwin Williams SW7071 Gray Screen
Towel Bar by California Faucets
Shower wall tile from Lewis Floor and Home in Urban Canvas Wave 4.25 x 12.75, Ice White
Kaskel Photo
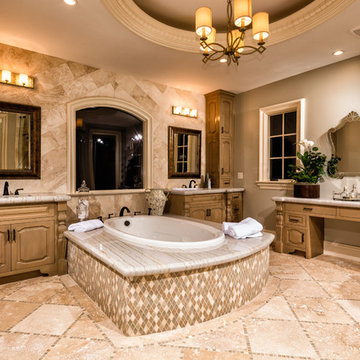
Drop-in bathtub - mediterranean beige floor drop-in bathtub idea in Los Angeles with raised-panel cabinets, medium tone wood cabinets, gray walls, an undermount sink and white countertops
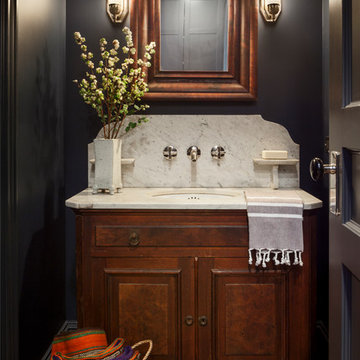
Francis Dzikowski
Example of a transitional light wood floor powder room design in New York with furniture-like cabinets, medium tone wood cabinets, gray walls, an undermount sink and marble countertops
Example of a transitional light wood floor powder room design in New York with furniture-like cabinets, medium tone wood cabinets, gray walls, an undermount sink and marble countertops
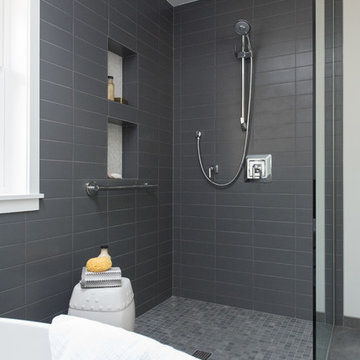
Example of a large trendy master gray tile and ceramic tile porcelain tile bathroom design in Seattle with shaker cabinets, medium tone wood cabinets, a one-piece toilet, gray walls, an undermount sink and quartz countertops
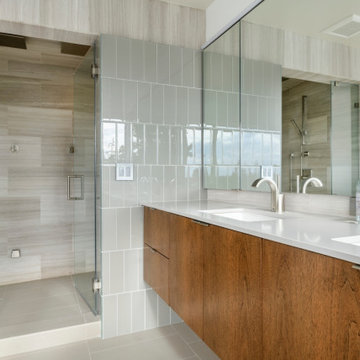
The master bath has clean lines and easily cleaned surfaces. Mirrors integrate custom medicine cabinets.
Inspiration for a contemporary gray tile gray floor alcove shower remodel in Seattle with flat-panel cabinets, medium tone wood cabinets, gray walls, an undermount sink, a hinged shower door and gray countertops
Inspiration for a contemporary gray tile gray floor alcove shower remodel in Seattle with flat-panel cabinets, medium tone wood cabinets, gray walls, an undermount sink, a hinged shower door and gray countertops
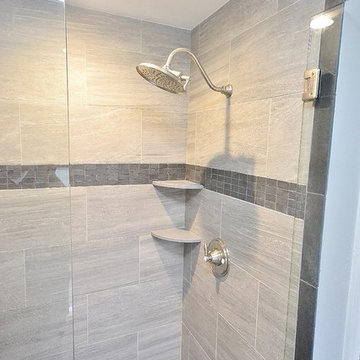
Gorgeous West Chester, PA home master bath remodel. The master bath cabinetry selected is Kabinart Cabinetry in the Providence Door style in cherry wood with a toffee stain and onyx glaze. Countertops are a granite, Santa Cecillia Light. The shower is frameless glass w/ a clean tile design of large porcelain tiles in simple pattern. Relaxing in this tub is a delight. Customer chose an Ella embrossed white freestanding tub by Maax. Fixtures by moen
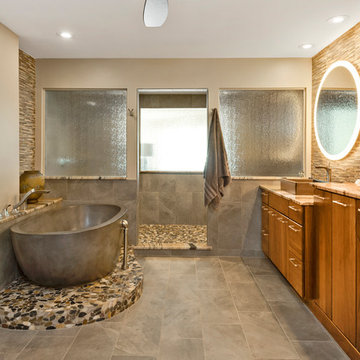
Inspiration for a contemporary master gray tile gray floor bathroom remodel in Orlando with flat-panel cabinets, medium tone wood cabinets, gray walls, a vessel sink and beige countertops
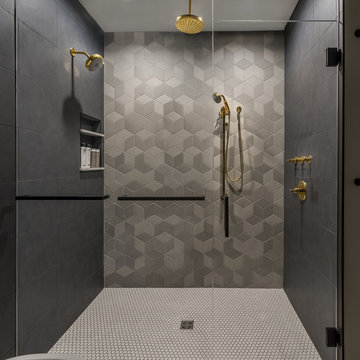
Teri Fotheringham
Example of a large trendy master gray tile and porcelain tile limestone floor and gray floor bathroom design in Denver with flat-panel cabinets, medium tone wood cabinets, a one-piece toilet, gray walls, an undermount sink, quartz countertops and a hinged shower door
Example of a large trendy master gray tile and porcelain tile limestone floor and gray floor bathroom design in Denver with flat-panel cabinets, medium tone wood cabinets, a one-piece toilet, gray walls, an undermount sink, quartz countertops and a hinged shower door
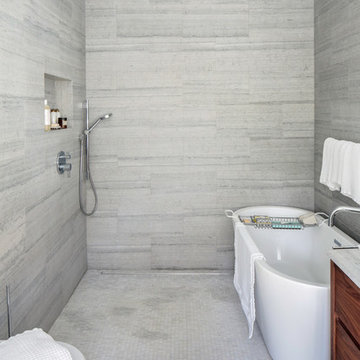
Modern luxury meets warm farmhouse in this Southampton home! Scandinavian inspired furnishings and light fixtures create a clean and tailored look, while the natural materials found in accent walls, casegoods, the staircase, and home decor hone in on a homey feel. An open-concept interior that proves less can be more is how we’d explain this interior. By accentuating the “negative space,” we’ve allowed the carefully chosen furnishings and artwork to steal the show, while the crisp whites and abundance of natural light create a rejuvenated and refreshed interior.
This sprawling 5,000 square foot home includes a salon, ballet room, two media rooms, a conference room, multifunctional study, and, lastly, a guest house (which is a mini version of the main house).
Project Location: Southamptons. Project designed by interior design firm, Betty Wasserman Art & Interiors. From their Chelsea base, they serve clients in Manhattan and throughout New York City, as well as across the tri-state area and in The Hamptons.
For more about Betty Wasserman, click here: https://www.bettywasserman.com/
To learn more about this project, click here: https://www.bettywasserman.com/spaces/southampton-modern-farmhouse/
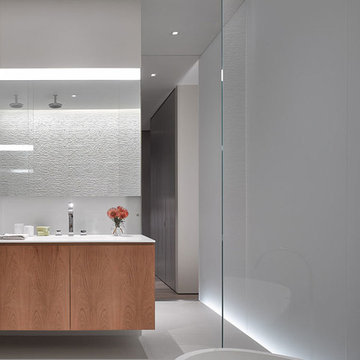
Freestanding bathtub - contemporary white floor freestanding bathtub idea in New York with flat-panel cabinets, medium tone wood cabinets, gray walls and white countertops
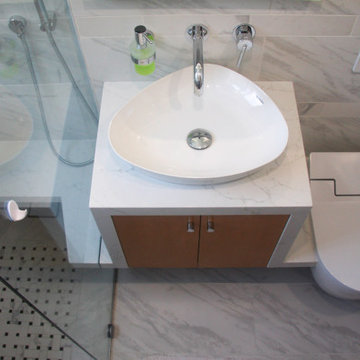
View showing continuous counter and wall hung bench, vanity, and toilet.
Complete remodel includes floor to ceiling tile, continuous quartz top surface and waterfall. Vessel sink, wall mount toilet with bidet, faucet. Inset mirrored cabinet.
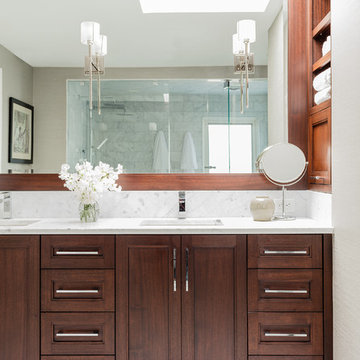
Photography by Michael J. Lee
Example of a large transitional master white tile marble floor bathroom design in Boston with beaded inset cabinets, medium tone wood cabinets, a one-piece toilet, gray walls, an undermount sink and marble countertops
Example of a large transitional master white tile marble floor bathroom design in Boston with beaded inset cabinets, medium tone wood cabinets, a one-piece toilet, gray walls, an undermount sink and marble countertops
Bath with Medium Tone Wood Cabinets and Gray Walls Ideas
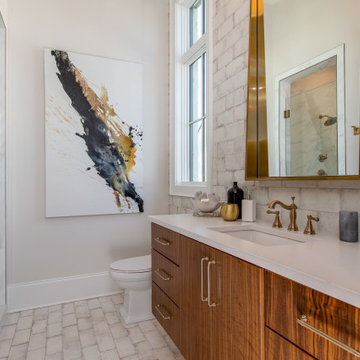
Inspiration for a transitional gray tile gray floor and single-sink alcove shower remodel in Other with flat-panel cabinets, medium tone wood cabinets, gray walls, an undermount sink, white countertops and a floating vanity
7







