Bath with Pink Walls Ideas
Refine by:
Budget
Sort by:Popular Today
161 - 180 of 395 photos
Item 1 of 3
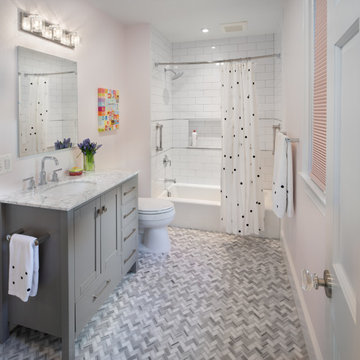
The hall bath is also slightly larger than the original footprint, and has an entry from a bedroom and the hall.
Mid-sized transitional kids' ceramic tile and white tile marble floor and gray floor bathroom photo in DC Metro with gray cabinets, an undermount sink, quartz countertops, gray countertops, pink walls and shaker cabinets
Mid-sized transitional kids' ceramic tile and white tile marble floor and gray floor bathroom photo in DC Metro with gray cabinets, an undermount sink, quartz countertops, gray countertops, pink walls and shaker cabinets

Please visit my website directly by copying and pasting this link directly into your browser: http://www.berensinteriors.com/ to learn more about this project and how we may work together!
A girl's bathroom with eye-catching damask wallpaper and black and white marble. Robert Naik Photography.
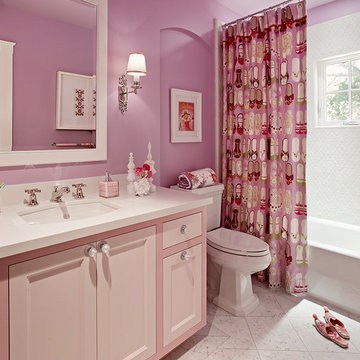
Features custom shower curtain and vanity.
Photo: Matthew Millman
Inspiration for a mid-sized transitional white tile and porcelain tile marble floor and white floor bathroom remodel in San Francisco with pink walls, recessed-panel cabinets, purple cabinets, a two-piece toilet, an undermount sink and quartz countertops
Inspiration for a mid-sized transitional white tile and porcelain tile marble floor and white floor bathroom remodel in San Francisco with pink walls, recessed-panel cabinets, purple cabinets, a two-piece toilet, an undermount sink and quartz countertops
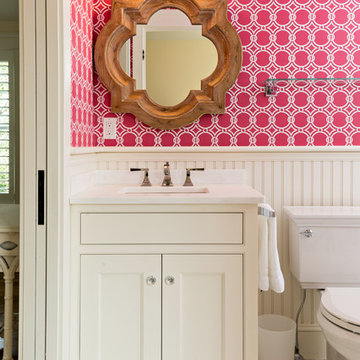
Guest bathroom. Photo by Dan Cutrona Photography
Small elegant master white tile marble floor bathroom photo in Boston with beaded inset cabinets, white cabinets, a two-piece toilet, an undermount sink, marble countertops and pink walls
Small elegant master white tile marble floor bathroom photo in Boston with beaded inset cabinets, white cabinets, a two-piece toilet, an undermount sink, marble countertops and pink walls
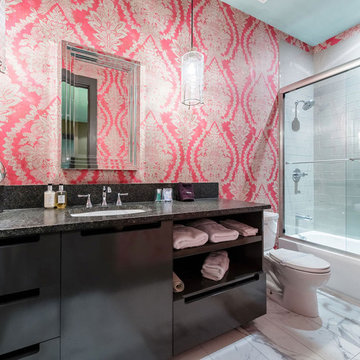
Urban Loft - 3rd Full Bathroom
Example of a mid-sized trendy master white tile and subway tile marble floor bathroom design in Nashville with flat-panel cabinets, dark wood cabinets, granite countertops, a two-piece toilet, pink walls and an undermount sink
Example of a mid-sized trendy master white tile and subway tile marble floor bathroom design in Nashville with flat-panel cabinets, dark wood cabinets, granite countertops, a two-piece toilet, pink walls and an undermount sink
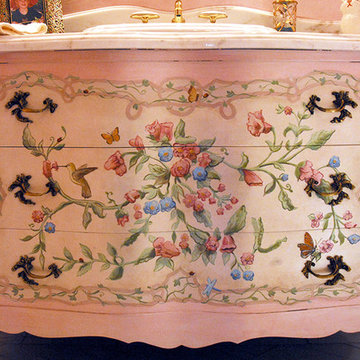
Painted sink cabinet . This was a very dark brown , dated cabinet repurposed as a sink with a custom granite countertop.
For more samples www.catheymiller.com
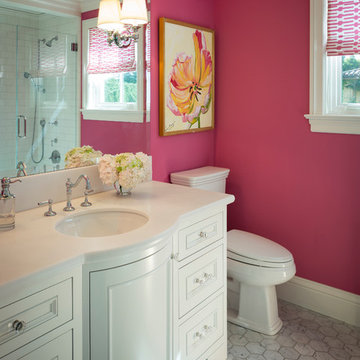
Scott Hargis
Alcove shower - mid-sized traditional marble floor alcove shower idea in San Francisco with pink walls, furniture-like cabinets, white cabinets, a two-piece toilet, an undermount sink and solid surface countertops
Alcove shower - mid-sized traditional marble floor alcove shower idea in San Francisco with pink walls, furniture-like cabinets, white cabinets, a two-piece toilet, an undermount sink and solid surface countertops

Inspiration for a mid-sized transitional kids' white tile and ceramic tile marble floor, multicolored floor and double-sink bathroom remodel in New York with recessed-panel cabinets, gray cabinets, a two-piece toilet, pink walls, an undermount sink, quartz countertops, a hinged shower door, white countertops and a built-in vanity
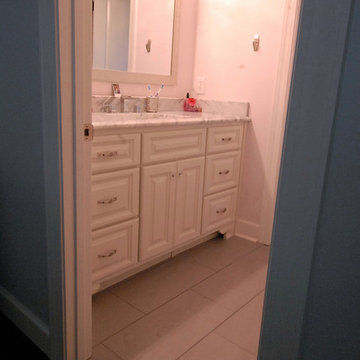
Example of a classic white tile and stone tile marble floor bathroom design in Other with raised-panel cabinets, white cabinets, pink walls, an undermount sink and marble countertops
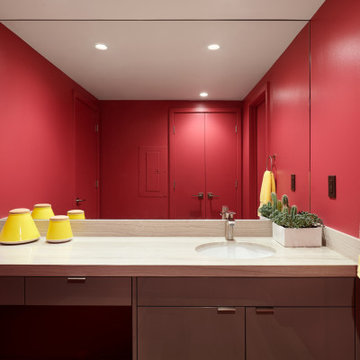
Inspiration for a large contemporary marble floor and beige floor powder room remodel in San Francisco with flat-panel cabinets, brown cabinets, pink walls, an undermount sink, marble countertops, beige countertops and a floating vanity
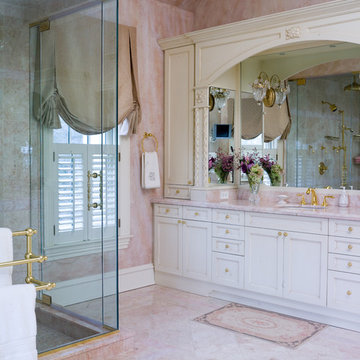
Inspiration for a timeless marble floor and pink floor alcove shower remodel in New York with pink walls
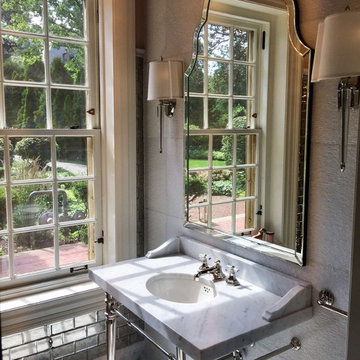
Example of a small classic mirror tile and white tile marble floor and multicolored floor powder room design in Milwaukee with a two-piece toilet, pink walls, an undermount sink and marble countertops
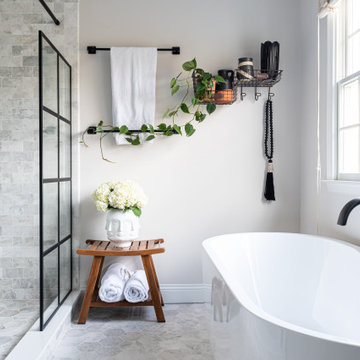
Inspiration for a large transitional master gray tile and marble tile marble floor, gray floor and double-sink bathroom remodel in Philadelphia with beaded inset cabinets, black cabinets, a one-piece toilet, pink walls, an undermount sink, quartzite countertops, white countertops and a built-in vanity
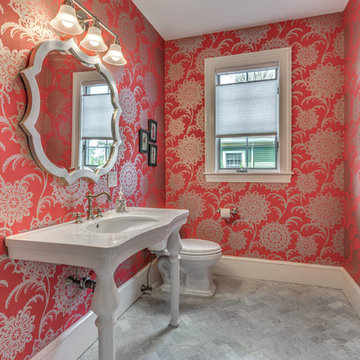
Powder room - small traditional marble floor and gray floor powder room idea in Boston with a two-piece toilet, pink walls and a console sink
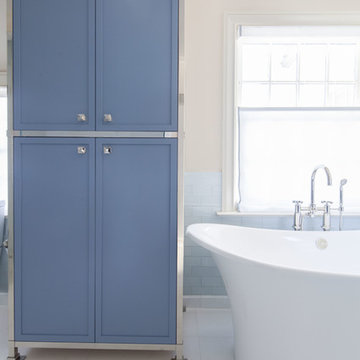
Custom master bath
Transitional master pink tile marble floor and white floor bathroom photo in Dallas with pink walls
Transitional master pink tile marble floor and white floor bathroom photo in Dallas with pink walls
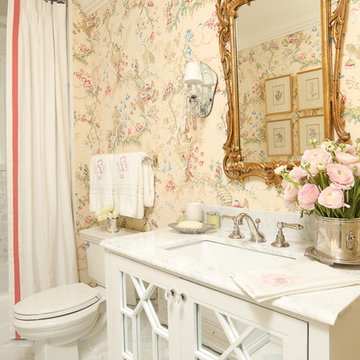
Due to a flood, this 1st floor Powder Room underwent a total transformation. The biggest change was enlarging the tub area by removing a decorative wall arch and removing the existing tile to reveal an outside window. The new window created a more bright and buoyant space. To play on this light, we kept everything light, bright and white! The creamy pink Asian wallpaper added visual interest to the space and brought in some color. The new mirrored vanity brought in some much needed storage, but with a touch of sophistication.

The Holloway blends the recent revival of mid-century aesthetics with the timelessness of a country farmhouse. Each façade features playfully arranged windows tucked under steeply pitched gables. Natural wood lapped siding emphasizes this homes more modern elements, while classic white board & batten covers the core of this house. A rustic stone water table wraps around the base and contours down into the rear view-out terrace.
Inside, a wide hallway connects the foyer to the den and living spaces through smooth case-less openings. Featuring a grey stone fireplace, tall windows, and vaulted wood ceiling, the living room bridges between the kitchen and den. The kitchen picks up some mid-century through the use of flat-faced upper and lower cabinets with chrome pulls. Richly toned wood chairs and table cap off the dining room, which is surrounded by windows on three sides. The grand staircase, to the left, is viewable from the outside through a set of giant casement windows on the upper landing. A spacious master suite is situated off of this upper landing. Featuring separate closets, a tiled bath with tub and shower, this suite has a perfect view out to the rear yard through the bedroom's rear windows. All the way upstairs, and to the right of the staircase, is four separate bedrooms. Downstairs, under the master suite, is a gymnasium. This gymnasium is connected to the outdoors through an overhead door and is perfect for athletic activities or storing a boat during cold months. The lower level also features a living room with a view out windows and a private guest suite.
Architect: Visbeen Architects
Photographer: Ashley Avila Photography
Builder: AVB Inc.
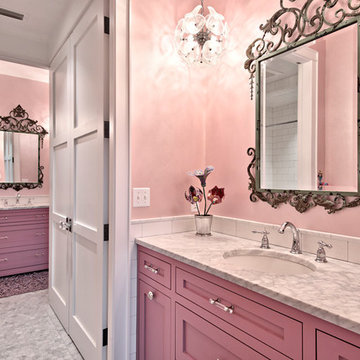
Casey Fry
Example of a huge country kids' multicolored tile and stone tile marble floor bathroom design in Austin with recessed-panel cabinets, purple cabinets, a one-piece toilet, pink walls, an undermount sink and marble countertops
Example of a huge country kids' multicolored tile and stone tile marble floor bathroom design in Austin with recessed-panel cabinets, purple cabinets, a one-piece toilet, pink walls, an undermount sink and marble countertops
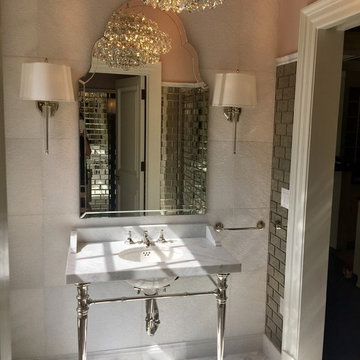
Lovely console sink with a polished nickel finish and carrara marble top. Large Silvered Mirror, white shaded wall sconces on both sides. Large format Ann Sacks tile on console wall in a stacked pattern, antique mirrored subway tile on adjacent walls.
Bath with Pink Walls Ideas
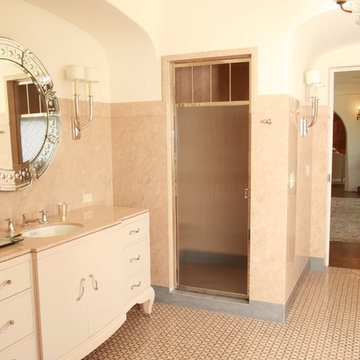
Designer: Madeline Stuart & Associates
Example of a large classic master pink tile and stone tile marble floor alcove shower design in Los Angeles with flat-panel cabinets, beige cabinets, pink walls, an undermount sink and marble countertops
Example of a large classic master pink tile and stone tile marble floor alcove shower design in Los Angeles with flat-panel cabinets, beige cabinets, pink walls, an undermount sink and marble countertops
9







