Bath with Recessed-Panel Cabinets and an Undermount Tub Ideas
Refine by:
Budget
Sort by:Popular Today
101 - 120 of 2,525 photos
Item 1 of 3
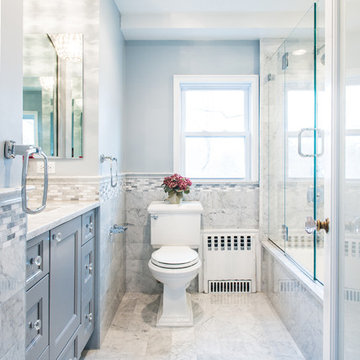
Our client had the laundry room down in the basement, like so many other homes, but could not figure out how to get it upstairs. There simply was no room for it, so when we were called in to design the bathroom, we were asked to figure out a way to do what so many home owners are doing right now. That is; how do we bring the laundry room upstairs where all of the bedrooms are located, where all the dirty laundry is generated, saving us from having to go down 3 floors back and forth. So, the looming questions were, can this be done in our already small bathroom area, and If this can be done, how can we do it to make it fit within the upstairs living quarters seamlessly?
It would take some creative thinking, some compromising and some clients who trust you enough to make some decisions that would affect not only their bathroom but their closets, their hallway, parts of their master bedroom and then having the logistics to work around their family, going in and out of their private sanctuary, keeping the area clean while generating a mountain of dust and debris, all in the same breath of being mindful of their precious children and a lovely dog.
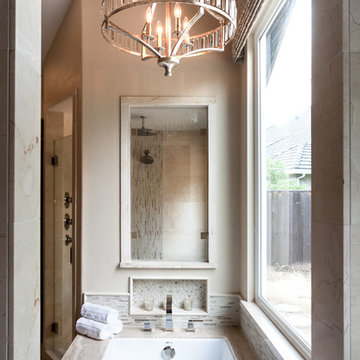
Kat Alves Photography
Corner shower - large contemporary master beige tile and stone tile marble floor corner shower idea in Sacramento with recessed-panel cabinets, dark wood cabinets, an undermount tub, a one-piece toilet, beige walls, an undermount sink and marble countertops
Corner shower - large contemporary master beige tile and stone tile marble floor corner shower idea in Sacramento with recessed-panel cabinets, dark wood cabinets, an undermount tub, a one-piece toilet, beige walls, an undermount sink and marble countertops
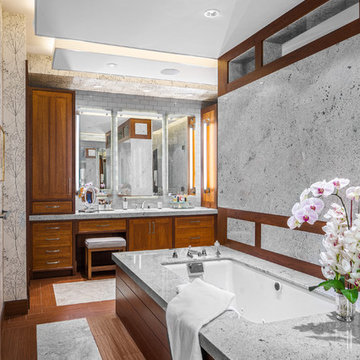
Architect - The MZO Group / Photographer - Greg Premru
Large elegant master gray tile and marble tile brown floor and ceramic tile bathroom photo in Boston with medium tone wood cabinets, an undermount tub, gray walls, marble countertops, recessed-panel cabinets and an undermount sink
Large elegant master gray tile and marble tile brown floor and ceramic tile bathroom photo in Boston with medium tone wood cabinets, an undermount tub, gray walls, marble countertops, recessed-panel cabinets and an undermount sink
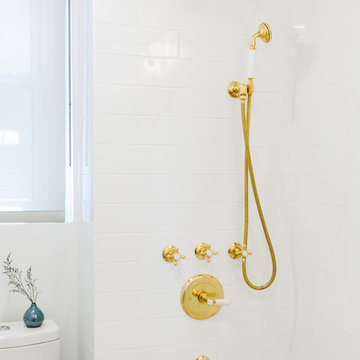
Inspiration for a mid-sized scandinavian 3/4 white tile and ceramic tile ceramic tile and black floor bathroom remodel in Tampa with recessed-panel cabinets, white cabinets, an undermount tub, a one-piece toilet, white walls, an undermount sink and marble countertops
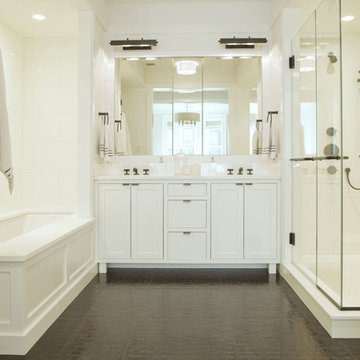
Pocket doors are tucked away to still allow privacy when needed in the en suite.
Photo credit: Blackstock Photography
Example of a transitional master white tile ceramic tile corner shower design in Newark with recessed-panel cabinets, white cabinets, an undermount tub, white walls, an undermount sink and a hinged shower door
Example of a transitional master white tile ceramic tile corner shower design in Newark with recessed-panel cabinets, white cabinets, an undermount tub, white walls, an undermount sink and a hinged shower door
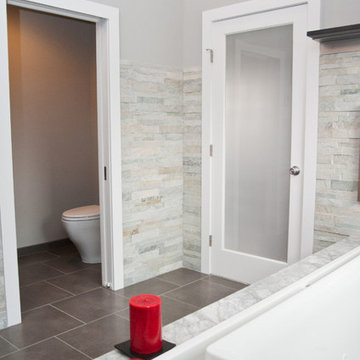
Bathroom water closet with pocket door and frosted glass entry door
Mid-sized trendy master gray tile and porcelain tile porcelain tile corner shower photo in New York with an undermount sink, recessed-panel cabinets, dark wood cabinets, granite countertops, an undermount tub, a one-piece toilet and gray walls
Mid-sized trendy master gray tile and porcelain tile porcelain tile corner shower photo in New York with an undermount sink, recessed-panel cabinets, dark wood cabinets, granite countertops, an undermount tub, a one-piece toilet and gray walls
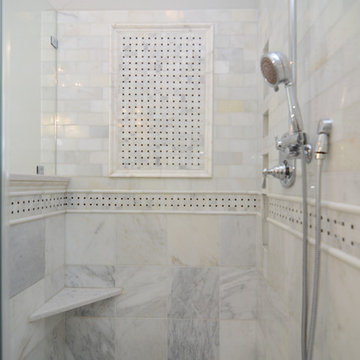
Through a collaborate design effort between Doman Custom Carpentry and Reico Kitchen & Bath, this NARI Coty Award winning traditional white bathroom features Merillat Classic cabinets in Bellingham Maple and a Chiffon with Tuscan Glaze finish. Other products shown include Silestone Lyra counter tops, Moen faucets and accessories, Toto Aquia Dual Flush Toilet and Mosaic Tile’s Arabescato Marble with basket weave mosaic accents.
Photos courtesy of June Stanich Photography / www.junestanichphoto.com
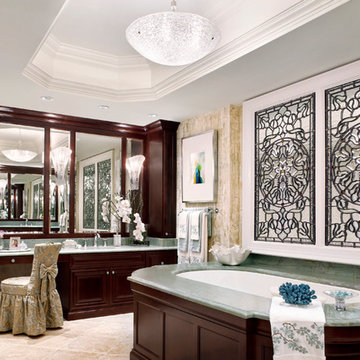
Master Bathroom designed by Jane Ganz, ASID. Photographed by Jessica Klewicki.
Example of a classic master bathroom design in St Louis with a drop-in sink, recessed-panel cabinets, dark wood cabinets, an undermount tub and gray walls
Example of a classic master bathroom design in St Louis with a drop-in sink, recessed-panel cabinets, dark wood cabinets, an undermount tub and gray walls
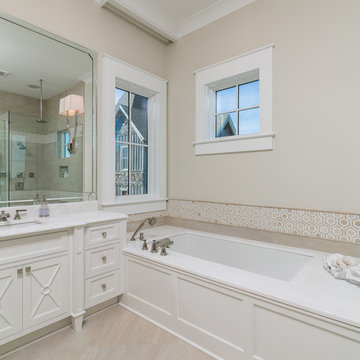
Greg Reigler
Inspiration for a large coastal master limestone floor corner shower remodel in Birmingham with recessed-panel cabinets, white cabinets, an undermount tub, a two-piece toilet, beige walls, an undermount sink and marble countertops
Inspiration for a large coastal master limestone floor corner shower remodel in Birmingham with recessed-panel cabinets, white cabinets, an undermount tub, a two-piece toilet, beige walls, an undermount sink and marble countertops
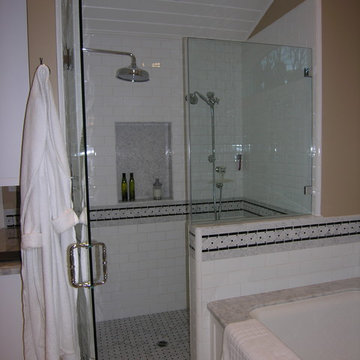
The materials in this project were a blend of ceramic tile and marble mosaics, borders, tile and slabs. The client did not want to be a slave to caring for a marble bath however they wanted something special and loved marble. To that end we used the Carrera Marble tile and slabs blended with a white ceramic subway tile and white cabinets. In the end the blended look it created was richer than it would have been if it was all stone. Repeating the same element in various forms through out the room created a unified feeling. Alie Zandstra
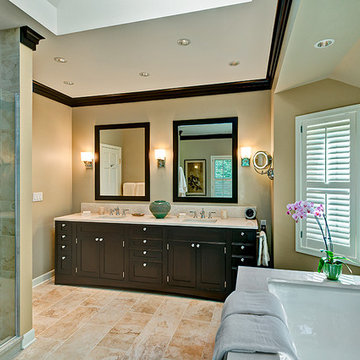
Dennis Jourdan
Inspiration for a large transitional beige tile and stone tile limestone floor alcove shower remodel in Chicago with an undermount sink, recessed-panel cabinets, dark wood cabinets, marble countertops, an undermount tub, a one-piece toilet and beige walls
Inspiration for a large transitional beige tile and stone tile limestone floor alcove shower remodel in Chicago with an undermount sink, recessed-panel cabinets, dark wood cabinets, marble countertops, an undermount tub, a one-piece toilet and beige walls
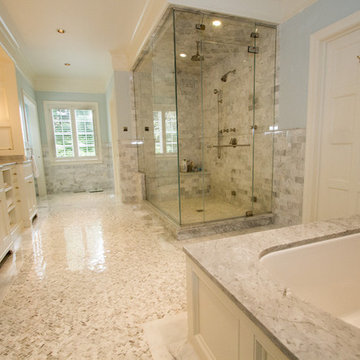
Waxman Photography
Inspiration for a timeless master white tile and stone tile marble floor double shower remodel in Other with recessed-panel cabinets, white cabinets, marble countertops, an undermount tub and white walls
Inspiration for a timeless master white tile and stone tile marble floor double shower remodel in Other with recessed-panel cabinets, white cabinets, marble countertops, an undermount tub and white walls
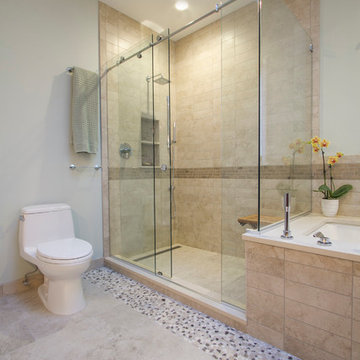
Corner shower - mid-sized contemporary master beige tile and ceramic tile ceramic tile and beige floor corner shower idea in New York with recessed-panel cabinets, medium tone wood cabinets, an undermount tub, a one-piece toilet, an undermount sink, beige walls, quartzite countertops and a hinged shower door
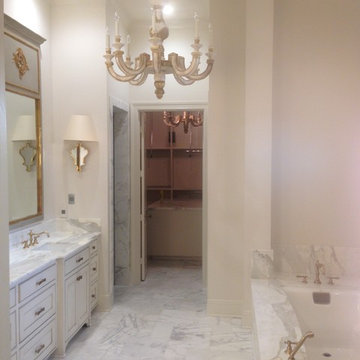
Example of a huge classic master marble floor and gray floor bathroom design in New Orleans with recessed-panel cabinets, white cabinets, an undermount tub, white walls, an undermount sink, marble countertops and gray countertops
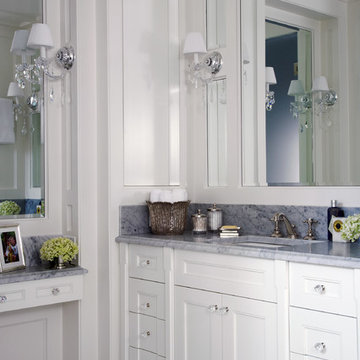
This gracious property in the award-winning Blaine school district - and just off the Southport Corridor - marries an old world European design sensibility with contemporary technologies and unique artisan details. With more than 5,200 square feet, the home has four bedrooms and three bathrooms on the second floor, including a luxurious master suite with a private terrace.
The house also boasts a distinct foyer; formal living and dining rooms designed in an open-plan concept; an expansive, eat-in, gourmet kitchen which is open to the first floor great room; lower-level family room; an attached, heated, 2-½ car garage with roof deck; a penthouse den and roof deck; and two additional rooms on the lower level which could be used as bedrooms, home offices or exercise rooms. The home, designed with an extra-wide floorplan, achieved through side yard relief, also has considerable, professionally-landscaped outdoor living spaces.
This brick and limestone residence has been designed with family-functional experiences and classically proportioned spaces in mind. Highly-efficient environmental technologies have been integrated into the design and construction and the plan also takes into consideration the incorporation of all types of advanced communications systems.
The home went under contract in less than 45 days in 2011.
Jim Yochum
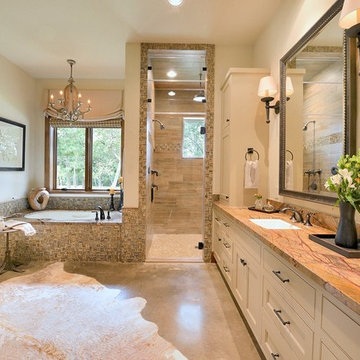
Photo Credit: Daniel Nadelvach
Example of a large southwest master brown tile and porcelain tile concrete floor alcove shower design in Houston with recessed-panel cabinets, beige cabinets, an undermount tub, beige walls, an undermount sink and marble countertops
Example of a large southwest master brown tile and porcelain tile concrete floor alcove shower design in Houston with recessed-panel cabinets, beige cabinets, an undermount tub, beige walls, an undermount sink and marble countertops
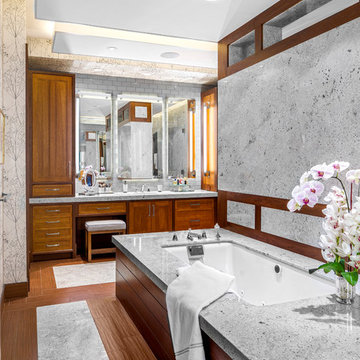
Greg Premu Photography
Bathroom - huge traditional master gray tile and stone slab bathroom idea in Boston with recessed-panel cabinets, medium tone wood cabinets, granite countertops, an undermount tub and gray walls
Bathroom - huge traditional master gray tile and stone slab bathroom idea in Boston with recessed-panel cabinets, medium tone wood cabinets, granite countertops, an undermount tub and gray walls
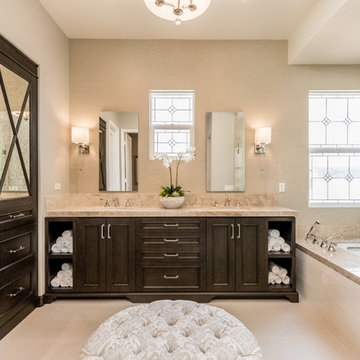
fantastic photos by Thomas Pellicer
Large elegant master multicolored tile and porcelain tile porcelain tile and beige floor corner shower photo in Orange County with recessed-panel cabinets, dark wood cabinets, an undermount tub, a one-piece toilet, beige walls, an undermount sink, marble countertops, a hinged shower door and beige countertops
Large elegant master multicolored tile and porcelain tile porcelain tile and beige floor corner shower photo in Orange County with recessed-panel cabinets, dark wood cabinets, an undermount tub, a one-piece toilet, beige walls, an undermount sink, marble countertops, a hinged shower door and beige countertops
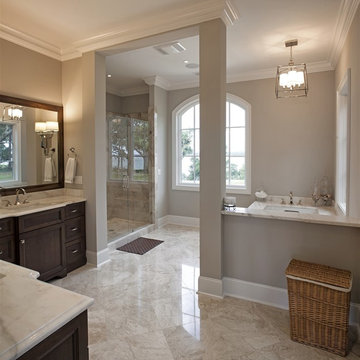
John McManus
Inspiration for a large transitional master stone tile porcelain tile alcove shower remodel in Atlanta with recessed-panel cabinets, dark wood cabinets, marble countertops, an undermount tub, beige walls and an undermount sink
Inspiration for a large transitional master stone tile porcelain tile alcove shower remodel in Atlanta with recessed-panel cabinets, dark wood cabinets, marble countertops, an undermount tub, beige walls and an undermount sink
Bath with Recessed-Panel Cabinets and an Undermount Tub Ideas
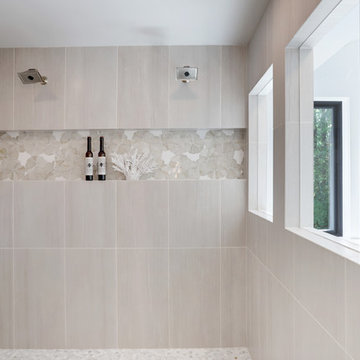
Inspiration for a mid-sized contemporary master porcelain tile and white floor bathroom remodel in Seattle with recessed-panel cabinets, gray cabinets, an undermount tub, gray walls, an undermount sink, quartzite countertops and white countertops
6







