Bath with Recessed-Panel Cabinets and Brown Cabinets Ideas
Refine by:
Budget
Sort by:Popular Today
121 - 140 of 3,450 photos
Item 1 of 3
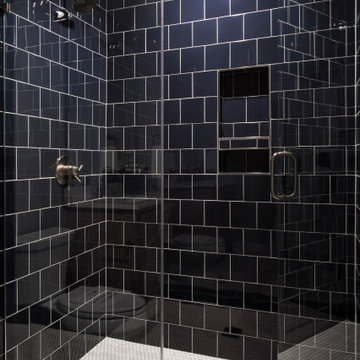
A young son has the ability to grow with his ensuite bath. It was completed by using a 4x4 navy tile with contrast white grout, complimented by the white penny rounds on the floor. A custom niche and Delta champagne bronze finish help finish out the shower area.
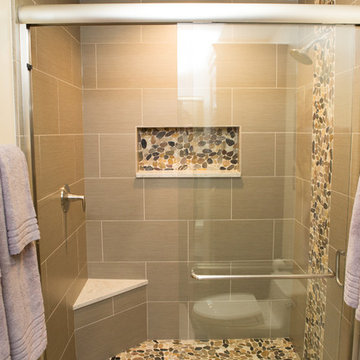
Scott and Janet of Elgin have had four design to build renovations with Advance Design over the last decade. We got the chance to sit down and talk with Janet about her experience working with Advance Design on so many different areas of her home. Starting with her kitchen in 2009, Janet proclaimed, “The reason we kept coming back is because our first [renovation] went so extremely well, exceeding all of my expectations.”
Since their kitchen renovation with Advance Design ten years ago, Scott and Janet have also worked with Advance to remodel their master bedroom, their power room, a wet bar, and most recently their master bath. Having renovated practically every major room in the house with the team, we asked Janet what made her experience with Advance Design so special. “We went with Advance Design because we trusted them so much more, their experience, and everything that they brought. We were confident they were giving us what we wanted for the money we were spending.”
For their most recent renovation, Scott and Janet clearly knew what to expect going into their master bath renovation. They were familiar with Advance’s step by step design process that epitomizes the “Common Sense Remodeling” philosophy applied in every project Advance creates. After once again experiencing the careful budgeting analysis, the pointed design meetings, and the clear documentation that leads up the a thoroughly managed installation, Janet’s simple summary of their experience is this; “The word I would use to describe the process is – collaboration!”
Working closely with Advance Design kitchen designer Michelle Lecinski, together they were able to develop a new master bath design that not only worked with their investment goal, but also made sense for their lifestyle. “Oh Michelle, my designer! I connected with her immediately. She spent time getting to know us, our lifestyle, even the setting of our house.” The threesome had a great experience designing and producing yet another successful project together.
When it came to their new project plans, Scott and Janet were interested in creating a relaxing “spa-like” experience in their master bath. One of the many ideas Michelle introduced during the design process was installing a Kohler Alteo series showerhead for a rain-like shower experience. This designer showerhead, mixed with the warm ambiance of the lighting and pebble accent running throughout the shower make for what Janet calls a “luxury spa essence”. From the oversized glass sliding door to the recessed niche for accessories, each special detail was considered and implemented intentionally so as to create the maximumly optimized use of the compact space. Not only was this transformation one of beauty and luxury, but special attention was given to every way possible to provide additional storage to maximize the functionality of the bath area as a whole.
Once design was complete and the bath construction project began in their home, making sure everything happened efficiently and on schedule became new priority number one. “Having a project manager made an enormous difference,” Janet said, “It was so worth it to hire professionals that knew exactly what they were doing. Even after all of these years, I wouldn’t change a thing.”
“It was a pleasure working together with Janet and Scott to create this beautiful space that will enhance their lives for many years,” says Michelle. “It is so much fun to get to do this job every day, I love that I can have this sort of impact on their lives by doing something for them [Janet & Scott] that comes so naturally to me!”
After reviewing the long-term relationship with clients like Scott and Janet, owner Todd Jurs had this to say, “Clients returning and asking us to transform that next area of their home really warms my heart. It reaffirms that every decision to please clients no matter what is always the right choice, and that our honesty and integrity along with the immense collective talent of this team is recognized and appreciated by those who continue to return to us year after year.” He continued to say, “I always say how blessed we truly are to be able to do what we do, and experiences like this one put a smile on my face every time.”
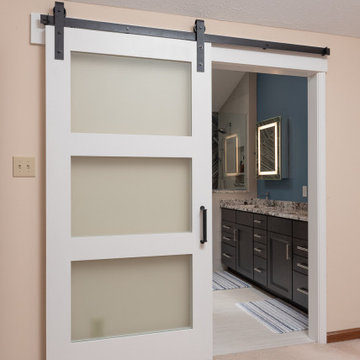
Corner shower - mid-sized transitional master multicolored tile and porcelain tile ceramic tile, white floor and double-sink corner shower idea in Indianapolis with recessed-panel cabinets, brown cabinets, blue walls, an undermount sink, granite countertops, a hinged shower door, multicolored countertops, a niche and a built-in vanity

Light and Airy shiplap bathroom was the dream for this hard working couple. The goal was to totally re-create a space that was both beautiful, that made sense functionally and a place to remind the clients of their vacation time. A peaceful oasis. We knew we wanted to use tile that looks like shiplap. A cost effective way to create a timeless look. By cladding the entire tub shower wall it really looks more like real shiplap planked walls.
The center point of the room is the new window and two new rustic beams. Centered in the beams is the rustic chandelier.
Design by Signature Designs Kitchen Bath
Contractor ADR Design & Remodel
Photos by Gail Owens
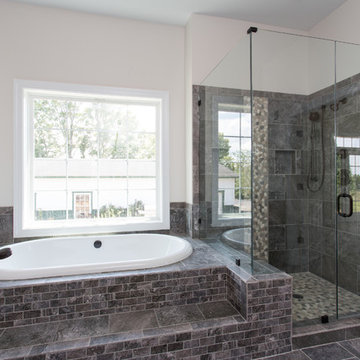
Example of a large classic master gray tile and ceramic tile ceramic tile and gray floor bathroom design in DC Metro with recessed-panel cabinets, brown cabinets, a two-piece toilet, beige walls, an undermount sink, granite countertops and a hinged shower door
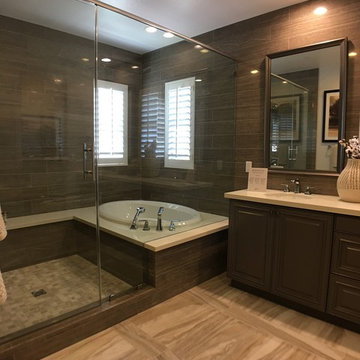
Example of a mid-sized trendy master brown tile and mosaic tile ceramic tile bathroom design in Los Angeles with recessed-panel cabinets, brown cabinets, a one-piece toilet, brown walls, an undermount sink and solid surface countertops
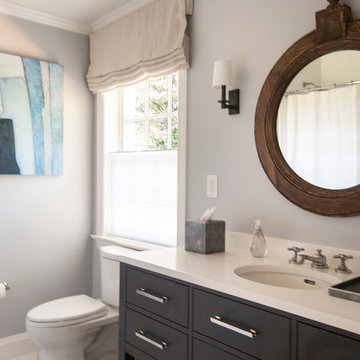
Photographer: Berkay Demirkan
Mid-sized beach style 3/4 white tile and porcelain tile porcelain tile alcove shower photo in DC Metro with brown cabinets, a two-piece toilet, beige walls, an undermount sink, quartz countertops and recessed-panel cabinets
Mid-sized beach style 3/4 white tile and porcelain tile porcelain tile alcove shower photo in DC Metro with brown cabinets, a two-piece toilet, beige walls, an undermount sink, quartz countertops and recessed-panel cabinets
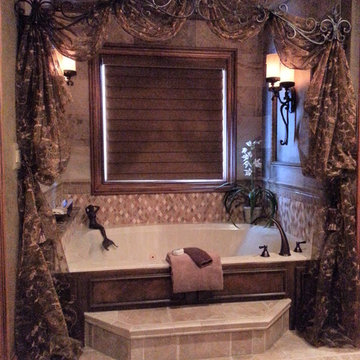
Kimberlee Designs
Example of a large classic master brown tile bathroom design in Other with recessed-panel cabinets, brown cabinets and marble countertops
Example of a large classic master brown tile bathroom design in Other with recessed-panel cabinets, brown cabinets and marble countertops
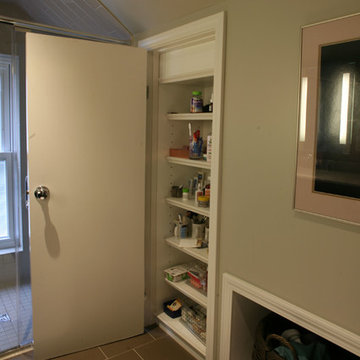
Originally built in the 1950's this Cape Cod style home needed a space more useful in the upstairs attic. Our mission was to create an appealing master bathroom from an unfinished attic space that is 6’ x 14’ long. The newly renovated bathroom features Dura Supreme cabinetry, double bowl sink, back lit LED mirrors, a built-in linen cabinet, and additional storage for laundry baskets. The angled ceiling draws your eye down to the glass shower creating a seamlessly transition into the shower area. With the shower not having a threshold it creates visual interest exposing the window and the floor and wall tile. Not only is the space now functional for the homeowners but it offers a classic yet sophisticated design style!!
Interested in speaking with a Capozzi designer today? Visit our website today to request a consultation!!!
https://capozzidesigngroup.com
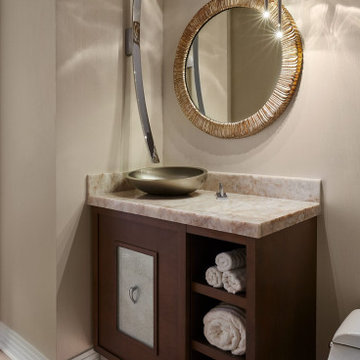
We love everything about this lower level bathroom, located just off the family room, especially the stunning pendant lights which create intriguing patterns on the walls.
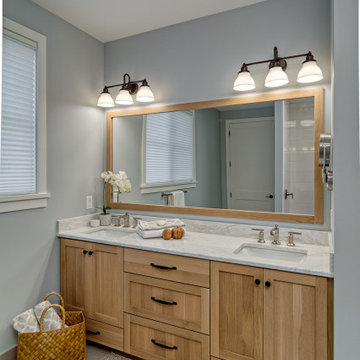
Owner's Bathroom. SImple lines with custom white oak cabinetry. Engineered floor in gray.
Example of a mid-sized cottage master ceramic tile, gray floor and double-sink bathroom design in Minneapolis with recessed-panel cabinets, brown cabinets, a one-piece toilet, gray walls, an undermount sink, granite countertops, white countertops and a built-in vanity
Example of a mid-sized cottage master ceramic tile, gray floor and double-sink bathroom design in Minneapolis with recessed-panel cabinets, brown cabinets, a one-piece toilet, gray walls, an undermount sink, granite countertops, white countertops and a built-in vanity
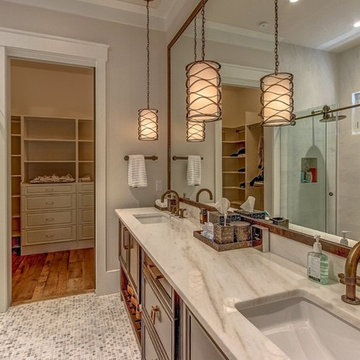
Example of a large master marble floor and gray floor bathroom design in Other with recessed-panel cabinets, brown cabinets, a two-piece toilet, beige walls, an undermount sink and marble countertops
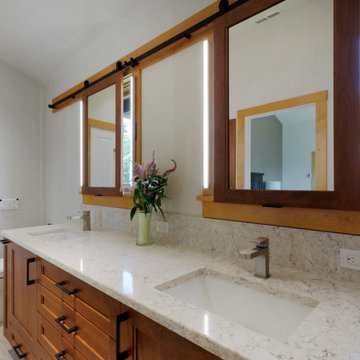
To maintain matrimonial harmony, it was time to transform the primary bathroom into a room built for two with two sinks being at the top of the needs list (the original sink and dinky mirror were located between the two exterior windows). Finishes throughout were also ready for an update.
The bathroom was gutted which provided an opportunity to open up the cave like shower and install the much-desired dual sinks and bidet toilet. The challenge was how to place mirrors and lighting for each sink which were centered on the exterior windows. The exterior wall framing, and the windows prohibited the placement of both a light fixture and a mirror above the sink(s). To remedy this issue, the casing on either side of the window was removed and wiring for lights was installed. The casing was bored to allow the wiring to run through to the surface mounted Twiggy LED lights (by Edge Lighting) which are hinged to allow the user to move the lights in for full illumination of the face. The mirrors, in frames to match the cabinetry, where then mounted on a barn door track installed above the window frame. The mirrors not only clear the Twiggy lights but can be moved to the left of their original location to allow the natural light from the windows to pour through. To round out the new design, more and better organized storage and a rear grooming mirror were incorporated in this small, narrow bathroom.
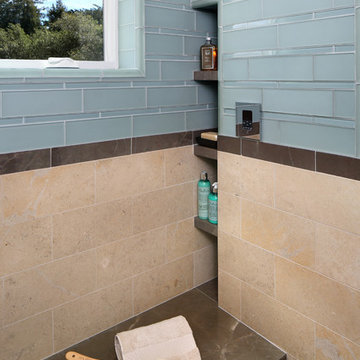
Bernard Andre
Example of a large classic master beige tile, blue tile and glass tile porcelain tile bathroom design in San Francisco with recessed-panel cabinets, brown cabinets, beige walls, an undermount sink and solid surface countertops
Example of a large classic master beige tile, blue tile and glass tile porcelain tile bathroom design in San Francisco with recessed-panel cabinets, brown cabinets, beige walls, an undermount sink and solid surface countertops
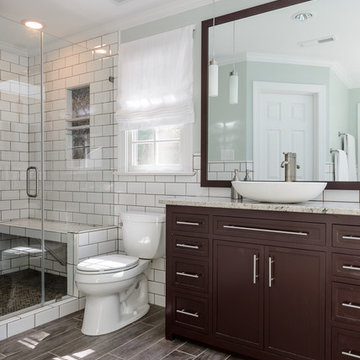
Rob Taylor
Mid-sized transitional master white tile and ceramic tile ceramic tile bathroom photo in Raleigh with a vessel sink, recessed-panel cabinets, brown cabinets, granite countertops, a two-piece toilet and blue walls
Mid-sized transitional master white tile and ceramic tile ceramic tile bathroom photo in Raleigh with a vessel sink, recessed-panel cabinets, brown cabinets, granite countertops, a two-piece toilet and blue walls
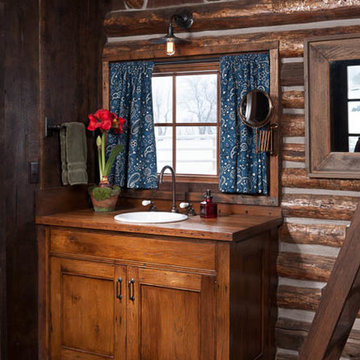
Powder room - small rustic medium tone wood floor powder room idea in Other with recessed-panel cabinets, brown cabinets, brown walls, a vessel sink and wood countertops
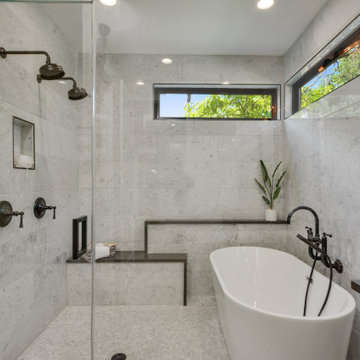
Inspiration for a master white tile and marble tile ceramic tile, gray floor and double-sink bathroom remodel in Austin with recessed-panel cabinets, brown cabinets, an undermount sink, a hinged shower door, gray countertops and a built-in vanity
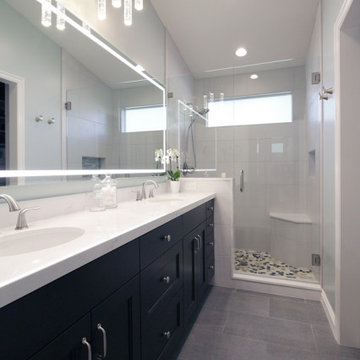
Master bathroom with glass shower and wood cabinets
Example of a small transitional master gray tile and porcelain tile porcelain tile, gray floor and double-sink bathroom design in Salt Lake City with recessed-panel cabinets, brown cabinets, gray walls, an undermount sink, quartz countertops, a hinged shower door, white countertops and a built-in vanity
Example of a small transitional master gray tile and porcelain tile porcelain tile, gray floor and double-sink bathroom design in Salt Lake City with recessed-panel cabinets, brown cabinets, gray walls, an undermount sink, quartz countertops, a hinged shower door, white countertops and a built-in vanity
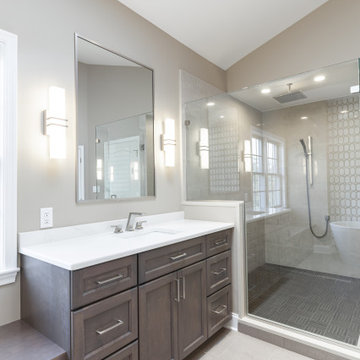
This bathroom used to be extremely dated, with dark wallpaper and a mirrored wall, it was in desperate need of an update! Now, this space has a clean, modern feel that fits with the rest of the home. The toilet is in a small, separate room connected to this portion of the bathroom to help mornings flow smoothly without sacrificing privacy when nature calls. Our clients also opted for 2 separate vanities to allow plenty of space when preparing for the day.
Bath with Recessed-Panel Cabinets and Brown Cabinets Ideas
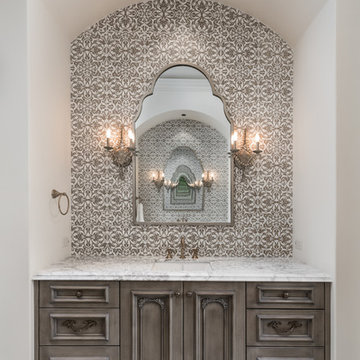
Guest bathroom's mosaic backsplash/wall tile, custom bathroom mirrors, and wall sconces.
Huge mountain style master multicolored tile and porcelain tile dark wood floor, multicolored floor and single-sink bathroom photo in Phoenix with recessed-panel cabinets, brown cabinets, a one-piece toilet, white walls, an undermount sink, marble countertops, a hinged shower door, multicolored countertops and a built-in vanity
Huge mountain style master multicolored tile and porcelain tile dark wood floor, multicolored floor and single-sink bathroom photo in Phoenix with recessed-panel cabinets, brown cabinets, a one-piece toilet, white walls, an undermount sink, marble countertops, a hinged shower door, multicolored countertops and a built-in vanity
7







