Bath with Recessed-Panel Cabinets Ideas
Refine by:
Budget
Sort by:Popular Today
141 - 160 of 20,957 photos
Item 1 of 3
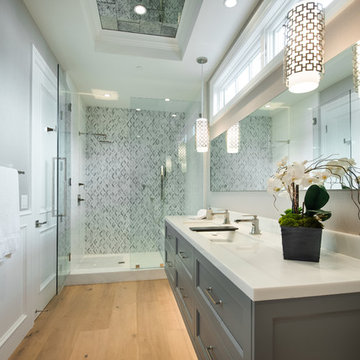
Large transitional 3/4 gray tile and mosaic tile light wood floor alcove shower photo in Los Angeles with recessed-panel cabinets, gray cabinets, gray walls, an undermount sink and marble countertops
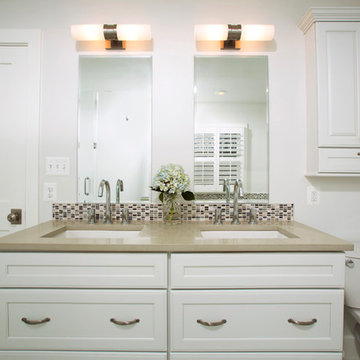
Once our clients decided they were going to move into his childhood home for their retirement years, they wanted to "make it their own." A new larger master bathroom; new front porch, rear deck and patio; and an open, remodeled kitchen made these homeowners feel they were living in a completely different house.
An existing small third bedroom and former small master bathroom were combined to create this master bath's large footprint. His and her sinks, a separate bathtub and shower and ample cabinets make this a convenient and cozy bathroom for two.
Renovations to the home also included new central A/C and windows. With the exception of the washer/dryer in the basement, the house offers convenient one-level living.
Photography by Greg Hadley
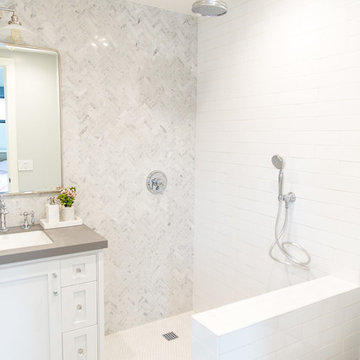
Marisa Vitale Photography
www.marisavitale.com
Bathroom - large cottage 3/4 white tile and ceramic tile bathroom idea in Los Angeles with recessed-panel cabinets, gray cabinets and white walls
Bathroom - large cottage 3/4 white tile and ceramic tile bathroom idea in Los Angeles with recessed-panel cabinets, gray cabinets and white walls
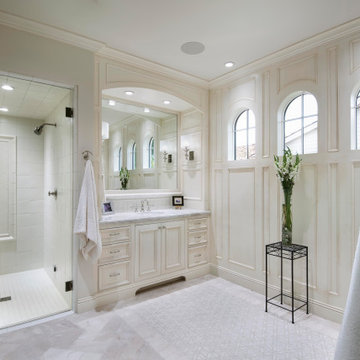
Inspiration for a timeless white tile gray floor alcove shower remodel in Phoenix with recessed-panel cabinets, white cabinets, white walls, an undermount sink, gray countertops and a hinged shower door
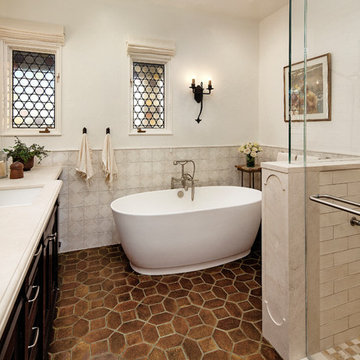
Architectural Design by Allen Kitchen & Bath | Interiors: Deborah Campbell | Photo by: Jim Bartsch
This Houzz project features the wide array of bathroom projects that Allen Construction has built and, where noted, designed over the years.
Allen Kitchen & Bath - the company's design-build division - works with clients to design the kitchen of their dreams within a tightly controlled budget. We’re there for you every step of the way, from initial sketches through welcoming you into your newly upgraded space. Combining both design and construction experts on one team helps us to minimize both budget and timelines for our clients. And our six phase design process is just one part of why we consistently earn rave reviews year after year.
Learn more about our process and design team at: http://design.buildallen.com
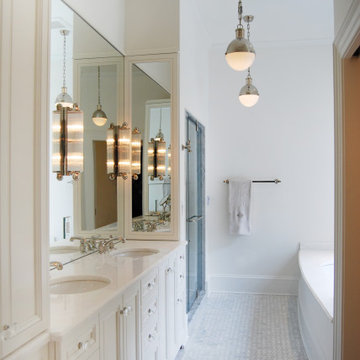
This new home is inspired by the Colonial architecture found in the region. Situated on a stunning site bordering wooded conservation land with towering oak and beech trees, the connection to nature is of paramount importance. While the main body of the house adheres to historical precedent, the rear of the house and the various wings open up to the surrounding landscape with multi-purpose spaces and monumental windows. A geothermal system provides the hot water, heating and cooling.
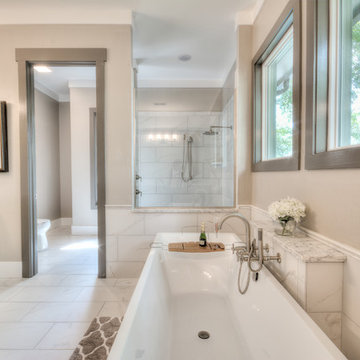
What a stunning master bathroom. Separate stand alone tub and shower alcove. Light and bright tile, counter tops and fixtures. The second story location allows for lots of natural light to consistently be let in here.
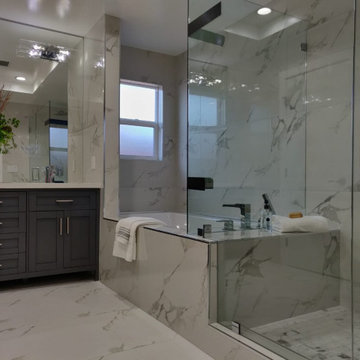
Example of a mid-sized trendy master white tile and marble tile marble floor, white floor and double-sink bathroom design in San Francisco with recessed-panel cabinets, gray cabinets, white walls, an undermount sink, quartz countertops, a hinged shower door, white countertops and a built-in vanity
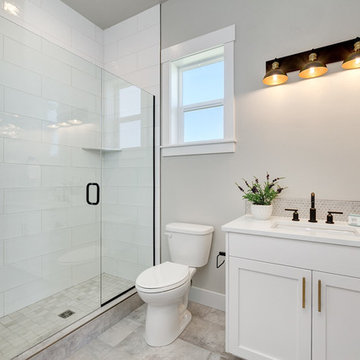
Inspiration for a mid-sized craftsman white tile and ceramic tile porcelain tile and gray floor alcove shower remodel in Boise with recessed-panel cabinets, white cabinets, a two-piece toilet, gray walls, quartz countertops, a hinged shower door and white countertops
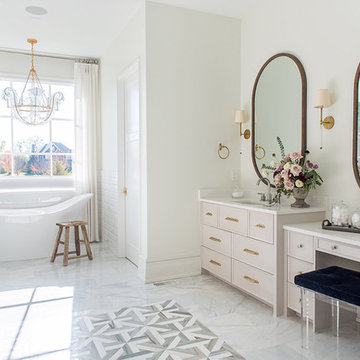
Transitional gray floor bathroom photo in Indianapolis with recessed-panel cabinets, beige cabinets, white walls, an undermount sink, a hinged shower door and white countertops
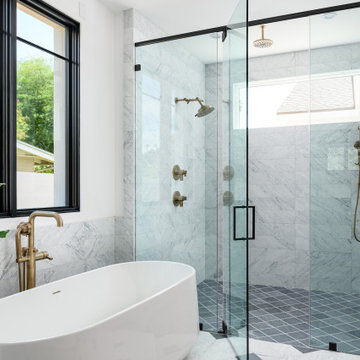
WINNER: Silver Award – One-of-a-Kind Custom or Spec 4,001 – 5,000 sq ft, Best in American Living Awards, 2019
Affectionately called The Magnolia, a reference to the architect's Southern upbringing, this project was a grass roots exploration of farmhouse architecture. Located in Phoenix, Arizona’s idyllic Arcadia neighborhood, the home gives a nod to the area’s citrus orchard history.
Echoing the past while embracing current millennial design expectations, this just-complete speculative family home hosts four bedrooms, an office, open living with a separate “dirty kitchen”, and the Stone Bar. Positioned in the Northwestern portion of the site, the Stone Bar provides entertainment for the interior and exterior spaces. With retracting sliding glass doors and windows above the bar, the space opens up to provide a multipurpose playspace for kids and adults alike.
Nearly as eyecatching as the Camelback Mountain view is the stunning use of exposed beams, stone, and mill scale steel in this grass roots exploration of farmhouse architecture. White painted siding, white interior walls, and warm wood floors communicate a harmonious embrace in this soothing, family-friendly abode.
Project Details // The Magnolia House
Architecture: Drewett Works
Developer: Marc Development
Builder: Rafterhouse
Interior Design: Rafterhouse
Landscape Design: Refined Gardens
Photographer: ProVisuals Media
Awards
Silver Award – One-of-a-Kind Custom or Spec 4,001 – 5,000 sq ft, Best in American Living Awards, 2019
Featured In
“The Genteel Charm of Modern Farmhouse Architecture Inspired by Architect C.P. Drewett,” by Elise Glickman for Iconic Life, Nov 13, 2019
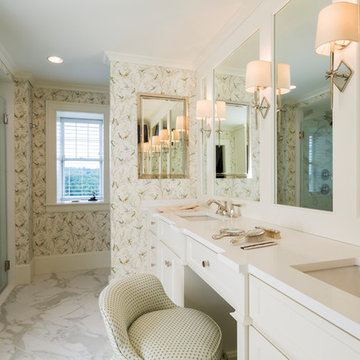
Jim Schmid Photography
Alcove shower - traditional 3/4 gray tile gray floor alcove shower idea in Charlotte with recessed-panel cabinets, white cabinets, white walls, an undermount sink, a hinged shower door and white countertops
Alcove shower - traditional 3/4 gray tile gray floor alcove shower idea in Charlotte with recessed-panel cabinets, white cabinets, white walls, an undermount sink, a hinged shower door and white countertops
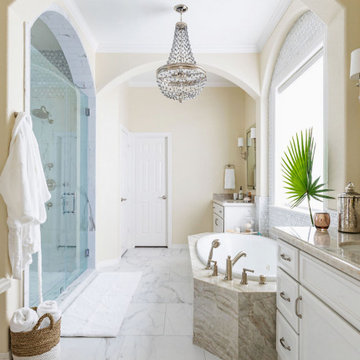
Inspiration for a transitional master multicolored tile double-sink bathroom remodel in Houston with recessed-panel cabinets, white cabinets, beige walls, an undermount sink, a hinged shower door, beige countertops and a built-in vanity
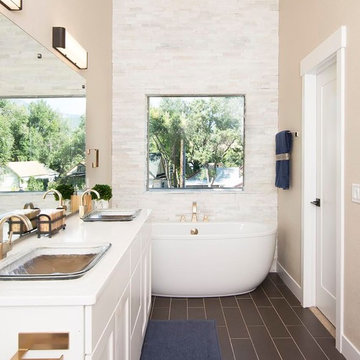
Calico White (Quartz)
Example of a mid-sized transitional master beige tile, white tile and matchstick tile porcelain tile and black floor bathroom design in Denver with recessed-panel cabinets, white cabinets, beige walls, a drop-in sink and quartz countertops
Example of a mid-sized transitional master beige tile, white tile and matchstick tile porcelain tile and black floor bathroom design in Denver with recessed-panel cabinets, white cabinets, beige walls, a drop-in sink and quartz countertops
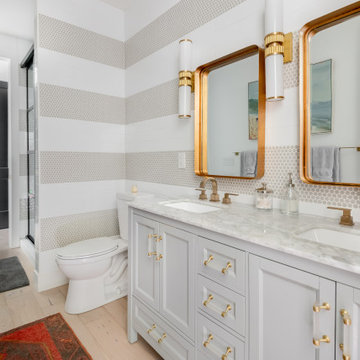
Inspiration for a large transitional 3/4 gray tile and white tile beige floor and double-sink bathroom remodel in Charleston with recessed-panel cabinets, gray cabinets, a two-piece toilet, an undermount sink, gray countertops and a built-in vanity
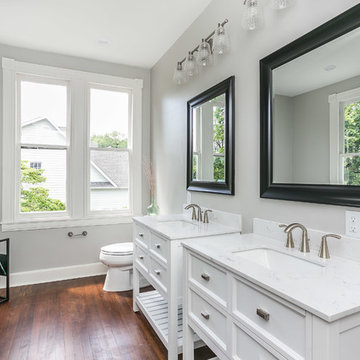
Transitional master gray tile dark wood floor and brown floor bathroom photo in Baltimore with white cabinets, a two-piece toilet, gray walls, a console sink and recessed-panel cabinets
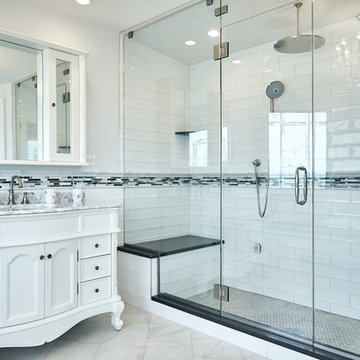
Inspiration for a timeless gray tile and white tile gray floor alcove shower remodel in New York with white cabinets, white walls, an undermount sink, a hinged shower door, gray countertops and recessed-panel cabinets
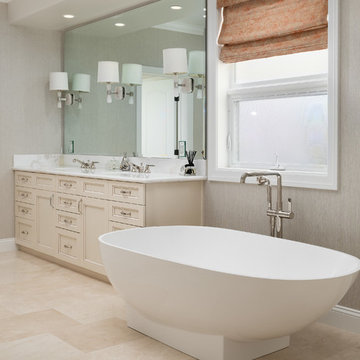
Bathroom - transitional master beige floor bathroom idea in Orange County with recessed-panel cabinets, white cabinets, an undermount sink, a hinged shower door and white countertops
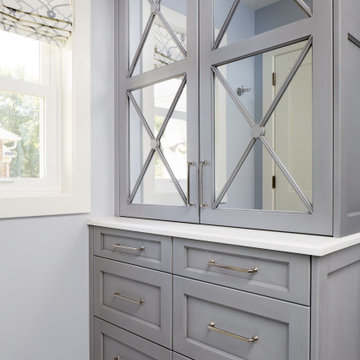
Relaxing white and gray master bathroom with marble tiles and built-in storage
Photo by Stacy Zarin Goldberg Photography
Example of a mid-sized transitional master gray tile and mosaic tile marble floor and gray floor alcove shower design in DC Metro with recessed-panel cabinets, gray cabinets, a one-piece toilet, gray walls, an undermount sink, quartzite countertops, a hinged shower door and white countertops
Example of a mid-sized transitional master gray tile and mosaic tile marble floor and gray floor alcove shower design in DC Metro with recessed-panel cabinets, gray cabinets, a one-piece toilet, gray walls, an undermount sink, quartzite countertops, a hinged shower door and white countertops
Bath with Recessed-Panel Cabinets Ideas

Inspiration for a mid-sized modern master porcelain tile, double-sink, tray ceiling, wall paneling and wainscoting bathroom remodel in New York with a two-piece toilet, an undermount sink, quartz countertops, a hinged shower door, a niche, a built-in vanity and recessed-panel cabinets
8







