Bath with White Cabinets Ideas
Refine by:
Budget
Sort by:Popular Today
81 - 100 of 4,128 photos
Item 1 of 3
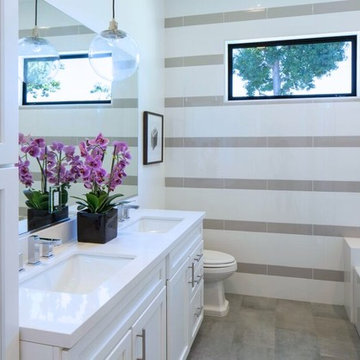
Inspiration for a mid-sized cottage kids' porcelain tile light wood floor bathroom remodel in Los Angeles with an undermount sink, shaker cabinets, white cabinets, quartz countertops, a two-piece toilet and white walls
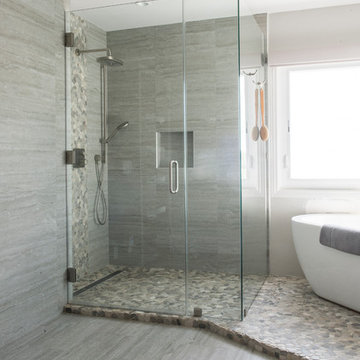
Design by 27 Diamonds Interior Design
www.27diamonds.com
Inspiration for a mid-sized transitional master gray tile and porcelain tile light wood floor and gray floor bathroom remodel with shaker cabinets, white cabinets, a one-piece toilet, gray walls, an undermount sink and quartz countertops
Inspiration for a mid-sized transitional master gray tile and porcelain tile light wood floor and gray floor bathroom remodel with shaker cabinets, white cabinets, a one-piece toilet, gray walls, an undermount sink and quartz countertops
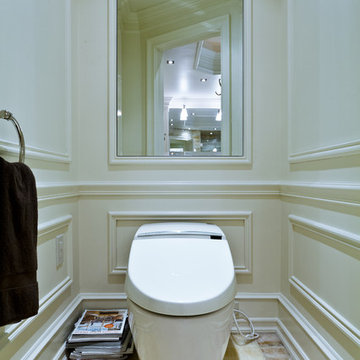
Powder room - mid-sized traditional light wood floor powder room idea in New York with an undermount sink, raised-panel cabinets, white cabinets, marble countertops, a one-piece toilet and white walls
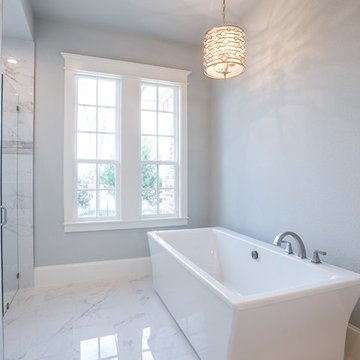
Ariana with ANM Photography
Example of a large classic master gray tile and porcelain tile light wood floor bathroom design in Dallas with shaker cabinets, white cabinets, gray walls, an undermount sink and granite countertops
Example of a large classic master gray tile and porcelain tile light wood floor bathroom design in Dallas with shaker cabinets, white cabinets, gray walls, an undermount sink and granite countertops
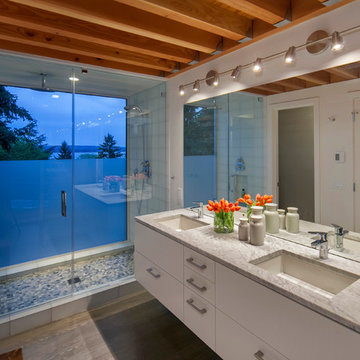
Bathroom - mid-sized contemporary master light wood floor bathroom idea in Seattle with flat-panel cabinets, white cabinets, solid surface countertops and white walls
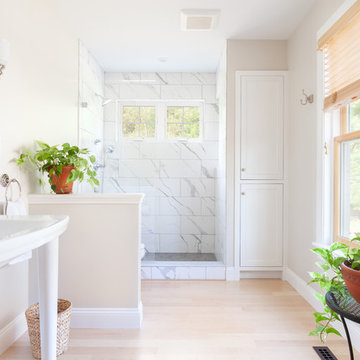
Downstairs bath features a walk-in shower with beautiful marbled stone tiles, as well as custom built-ins and an elegant porcelain pedestal sink.
Mid-sized elegant 3/4 white tile and stone tile light wood floor alcove shower photo in Boston with shaker cabinets, white cabinets, a one-piece toilet, beige walls, a pedestal sink and a hinged shower door
Mid-sized elegant 3/4 white tile and stone tile light wood floor alcove shower photo in Boston with shaker cabinets, white cabinets, a one-piece toilet, beige walls, a pedestal sink and a hinged shower door
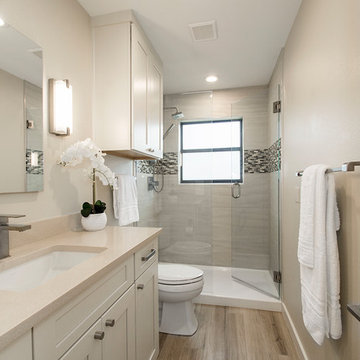
These clients debated moving from their dated 1979 house but decided to remodel since they loved their neighborhood and location of their home. We did a whole house interior and exterior remodel for them and they are so happy with their decision. The homeowners felt that reading floorplans was not so easy, so they loved our ability to provide 3D renderings and our personal touches and suggestions from our in-house designers.
The general layout of the home stayed the same with a few minor changes. We took the 38 year old home down to the studs and transformed it completely. The only thing that remains unchanged is the address. The popcorn texture was removed from the ceiling, removed all soffits, replaced all cabinets, flooring and countertops throughout the home. The wet bar was removed from the living room opening the space. The kitchen layout remained the same, but the cook surface was moved. Unneeded space was removed from the laundry room, giving them a larger pantry.
The master suite remained the same but additional lighting was added for reading. We made major improvements in the master bath by adding a rain shower, more storage and a bench to their new shower and gave them a larger bathtub.
All new cedar siding was replaced on the exterior of the home and a fresh coat of paint makes this 1979 home look brand new!
Design/Remodel by Hatfield Builders & Remodelers | Photography by Versatile Imaging
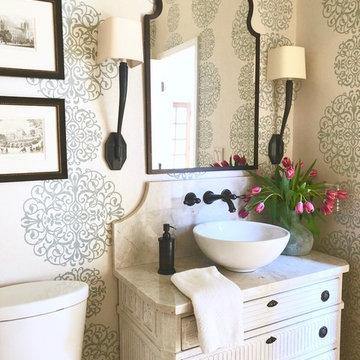
Powder room - mid-sized traditional light wood floor powder room idea in Atlanta with furniture-like cabinets, white cabinets, a two-piece toilet, blue walls, a vessel sink and quartzite countertops
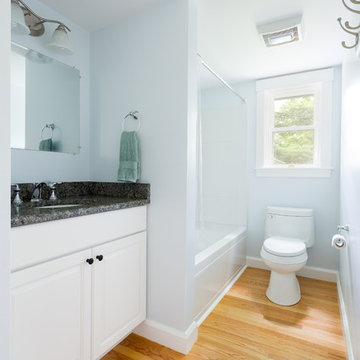
The newly created first floor bathroom is now clean, bright and more functional for the family.
Photo credit: Perko Photography
Example of a mid-sized classic light wood floor bathroom design in Boston with raised-panel cabinets, white cabinets, a one-piece toilet, blue walls, an undermount sink, granite countertops and gray countertops
Example of a mid-sized classic light wood floor bathroom design in Boston with raised-panel cabinets, white cabinets, a one-piece toilet, blue walls, an undermount sink, granite countertops and gray countertops
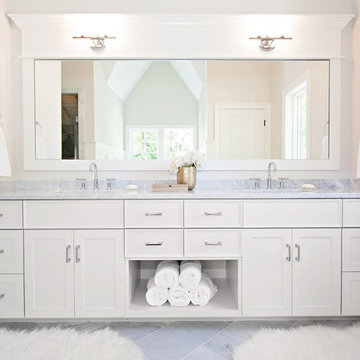
Mid-sized trendy master light wood floor bathroom photo in Chicago with beige walls, an undermount sink, shaker cabinets, white cabinets and marble countertops
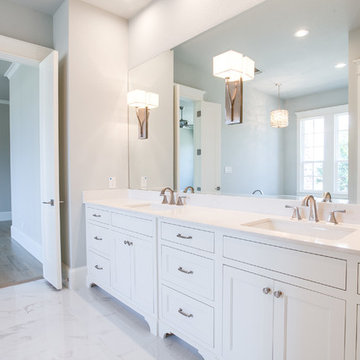
Ariana with ANM Photography
Large elegant master gray tile and porcelain tile light wood floor bathroom photo in Dallas with shaker cabinets, white cabinets, gray walls, an undermount sink and granite countertops
Large elegant master gray tile and porcelain tile light wood floor bathroom photo in Dallas with shaker cabinets, white cabinets, gray walls, an undermount sink and granite countertops
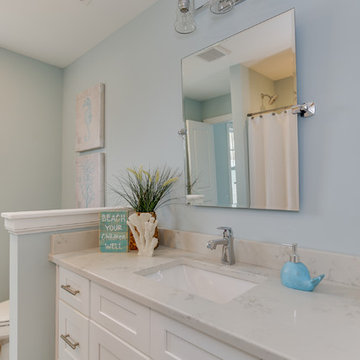
Inspiration for a mid-sized coastal kids' light wood floor and gray floor drop-in bathtub remodel in Other with shaker cabinets, white cabinets, a one-piece toilet, blue walls, an undermount sink, quartz countertops, a hinged shower door and white countertops
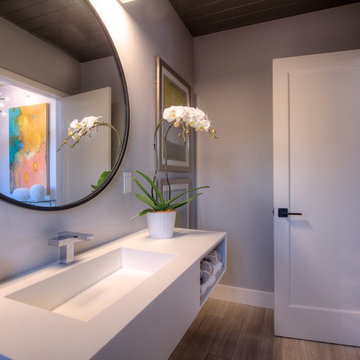
Mid-sized 1950s light wood floor bathroom photo in San Francisco with a trough sink, open cabinets, white cabinets, quartz countertops and white walls
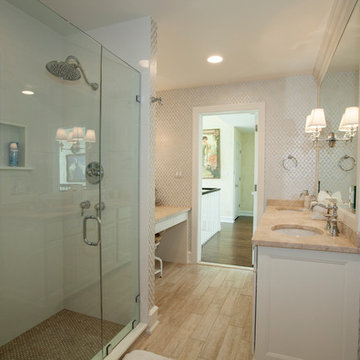
Take a look at this beauty of a bathroom with patterned wallpaper and light hardwood floors. The double sink and vanity allow for several people to use this room at once. The frameless glass shower includes a rain shower head and penny round tile floor.
Photos by Alicia's Art, LLC
RUDLOFF Custom Builders, is a residential construction company that connects with clients early in the design phase to ensure every detail of your project is captured just as you imagined. RUDLOFF Custom Builders will create the project of your dreams that is executed by on-site project managers and skilled craftsman, while creating lifetime client relationships that are build on trust and integrity.
We are a full service, certified remodeling company that covers all of the Philadelphia suburban area including West Chester, Gladwynne, Malvern, Wayne, Haverford and more.
As a 6 time Best of Houzz winner, we look forward to working with you on your next project.
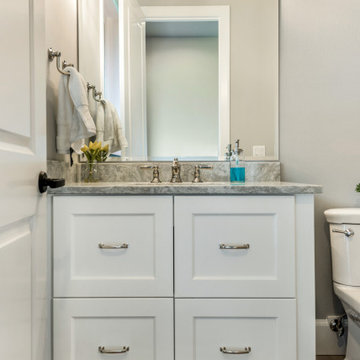
Inspiration for a mid-sized transitional light wood floor and gray floor powder room remodel in Portland with furniture-like cabinets, white cabinets, gray walls, quartz countertops and gray countertops
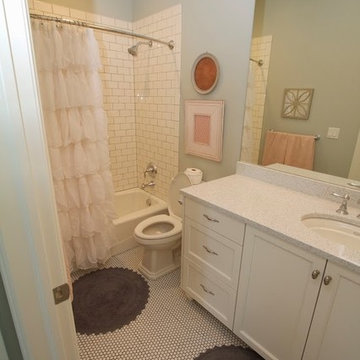
Fun bathroom done with subway tile floors, white cabinets, and quartz counter tops. Cute ruffle shower curtain and a touch of soft pink brought in with the towels and picture frames.
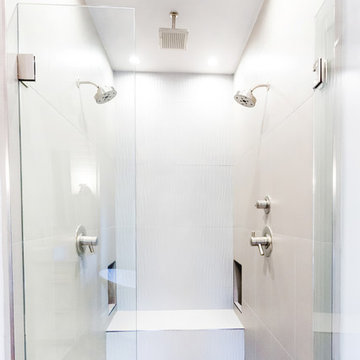
Mizue Photography
Inspiration for a mid-sized modern master gray tile and porcelain tile light wood floor and white floor bathroom remodel in Other with furniture-like cabinets, white cabinets, a two-piece toilet, gray walls, a vessel sink and marble countertops
Inspiration for a mid-sized modern master gray tile and porcelain tile light wood floor and white floor bathroom remodel in Other with furniture-like cabinets, white cabinets, a two-piece toilet, gray walls, a vessel sink and marble countertops
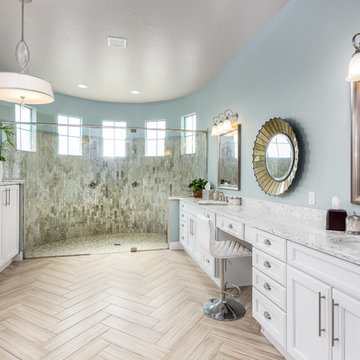
Elegant, modern master bathroom features a herringbone tile floor.
Large transitional master multicolored tile light wood floor and beige floor double shower photo with white cabinets, blue walls, an undermount sink, a hinged shower door, gray countertops and recessed-panel cabinets
Large transitional master multicolored tile light wood floor and beige floor double shower photo with white cabinets, blue walls, an undermount sink, a hinged shower door, gray countertops and recessed-panel cabinets
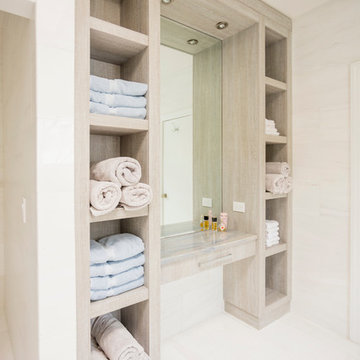
Glossy white wall mount vanity with blue marble top and grey textured wood dressing table with towel shelves.
Antar Construction Group
Example of a mid-sized trendy master white tile and ceramic tile light wood floor alcove shower design in New York with flat-panel cabinets, white cabinets, marble countertops, a two-piece toilet, white walls and an undermount sink
Example of a mid-sized trendy master white tile and ceramic tile light wood floor alcove shower design in New York with flat-panel cabinets, white cabinets, marble countertops, a two-piece toilet, white walls and an undermount sink
Bath with White Cabinets Ideas
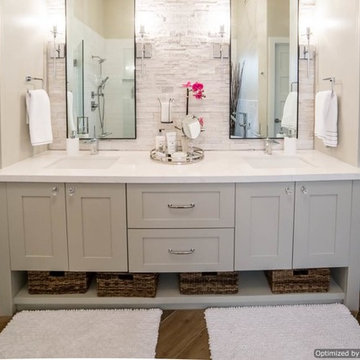
Bathroom - large transitional master white tile and stone tile light wood floor bathroom idea in Phoenix with shaker cabinets, white cabinets, white walls, an undermount sink and solid surface countertops
5







