Bath with White Cabinets Ideas
Refine by:
Budget
Sort by:Popular Today
141 - 160 of 5,296 photos
Item 1 of 4
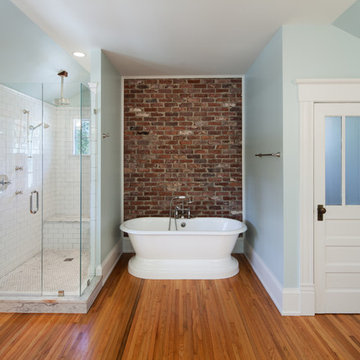
Sterling E. Stevens Design Photo
contractor: Stirling Group, Charlotte, NC - engineering: Intelligent Design Engineering, Charlotte, NC - photography: Sterling E. Stevens Design Photo, Raleigh, NC
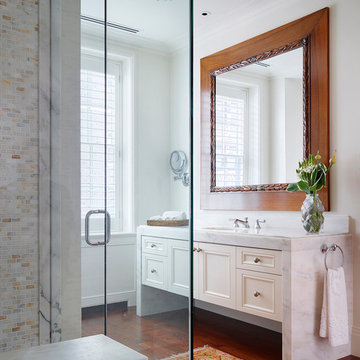
Designer: Ruthie Alan
Photography by Michael Robinson
Transitional master white tile and stone tile medium tone wood floor bathroom photo in Chicago with furniture-like cabinets, white cabinets, a two-piece toilet, white walls, an undermount sink and marble countertops
Transitional master white tile and stone tile medium tone wood floor bathroom photo in Chicago with furniture-like cabinets, white cabinets, a two-piece toilet, white walls, an undermount sink and marble countertops
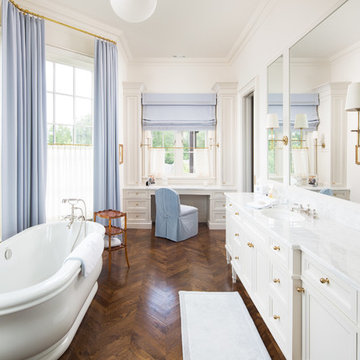
Counters by Premier Surfaces ( http://www.premiersurfaces.com), photography by David Cannon Photography ( http://www.davidcannonphotography.com).
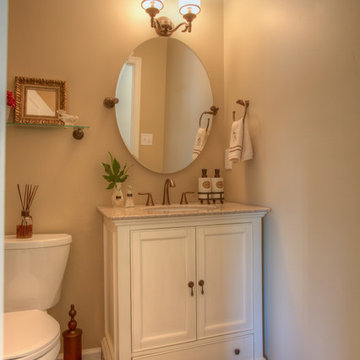
Originally part of the master bath that housed the tube and shower, now houses the powder room for guests. Rubbed bronze fixtures and stand alone vanity with marble top with tilting mirror and new light fixture transform the space.. Paint by Sherwin Williams is "Balanced Beige."
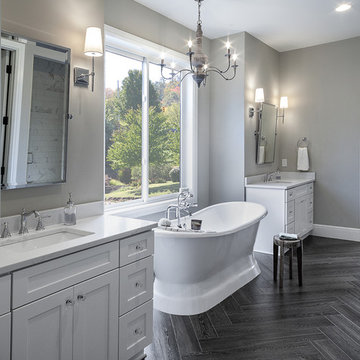
Masterbath with white shaker cabinets, inset sink
Transitional medium tone wood floor and brown floor freestanding bathtub photo in Detroit with shaker cabinets, white cabinets, gray walls, an undermount sink, granite countertops and white countertops
Transitional medium tone wood floor and brown floor freestanding bathtub photo in Detroit with shaker cabinets, white cabinets, gray walls, an undermount sink, granite countertops and white countertops
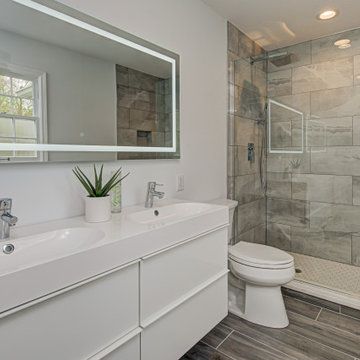
Example of a mid-sized country master brown tile and ceramic tile medium tone wood floor, brown floor and double-sink bathroom design in Indianapolis with flat-panel cabinets, white cabinets, a one-piece toilet, white walls, a drop-in sink, solid surface countertops, white countertops, a niche and a freestanding vanity
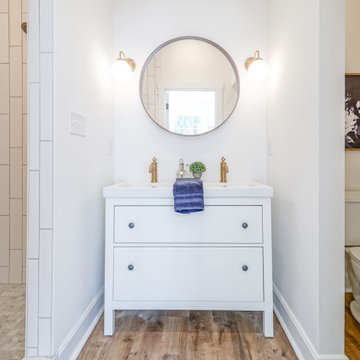
Mid-sized transitional 3/4 medium tone wood floor, brown floor and single-sink bathroom photo in Indianapolis with white cabinets, white walls, an undermount sink, white countertops, a freestanding vanity and flat-panel cabinets
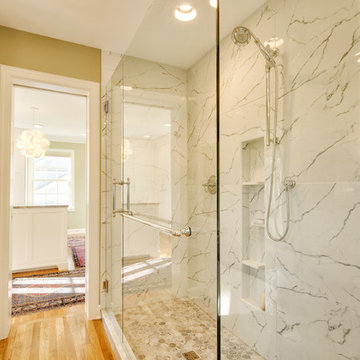
Master bathroom reconfigured into a calming 2nd floor oasis with adjoining guest bedroom transforming into a large closet and dressing room. New hardwood flooring and sage green walls warm this soft grey and white pallet.
Custom staggered shelf shower niche.
After Photos by: 8183 Studio
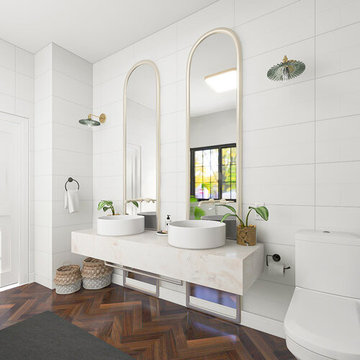
This project consisted of the remodeling of this master bathroom. We included a double sink to keep separate areas for each one of my clients and base the design on a coastal modern style. As an accent of the room, we incorporate arched mirrors matched with a marble suspended counter.
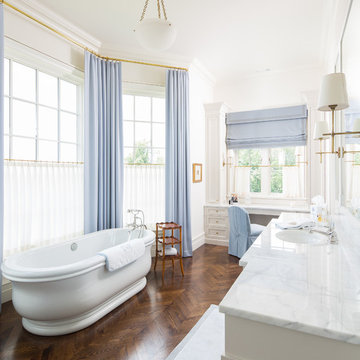
Counters by Premier Surfaces ( http://www.premiersurfaces.com), photography by David Cannon Photography ( http://www.davidcannonphotography.com).
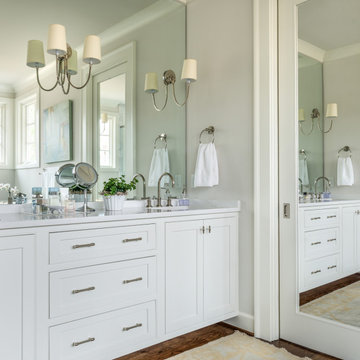
Inspiration for a large transitional master medium tone wood floor and brown floor bathroom remodel in Birmingham with shaker cabinets, white cabinets, gray walls, an undermount sink and white countertops
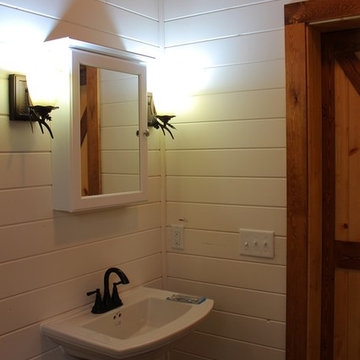
Bathroom - small modern 3/4 medium tone wood floor bathroom idea in Minneapolis with white cabinets, white walls and a console sink
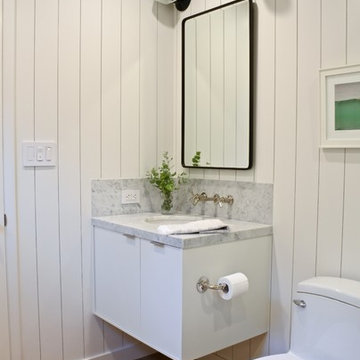
Floating Vanity and wall mounted faucets add a modern touch to the warm wood-look porcelain tile floors, white shiplap, and marble. Extra hidden storage in the built in medicine cabinet from Pottery Barn, Sconces are Rejuvenation. Vanity, faucet, sink and toilet all Kohler.

Selected as one of four designers to the prestigious DXV Design Panel to design a space for their 2018-2020 national ad campaign || Inspired by 21st Century black & white architectural/interior photography, in collaboration with DXV, we created a healing space where light and shadow could dance throughout the day and night to reveal stunning shapes and shadows. With retractable clear skylights and frame-less windows that slice through strong architectural planes, a seemingly static white space becomes a dramatic yet serene hypnotic playground; igniting a new relationship with the sun and moon each day by harnessing their energy and color story. Seamlessly installed earthy toned teak reclaimed plank floors provide a durable grounded flow from bath to shower to lounge. The juxtaposition of vertical and horizontal layers of neutral lines, bold shapes and organic materials, inspires a relaxing, exciting, restorative daily destination.
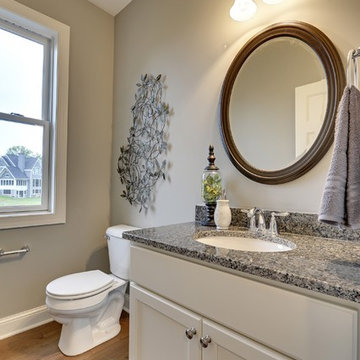
Spacecrafting
Powder room - small transitional medium tone wood floor powder room idea in Minneapolis with an undermount sink, recessed-panel cabinets, white cabinets, granite countertops, a one-piece toilet and gray walls
Powder room - small transitional medium tone wood floor powder room idea in Minneapolis with an undermount sink, recessed-panel cabinets, white cabinets, granite countertops, a one-piece toilet and gray walls
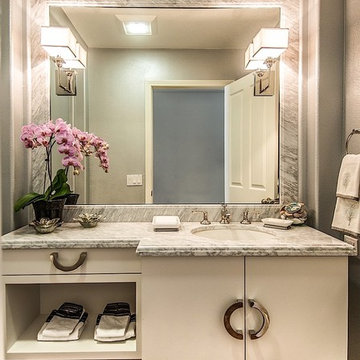
Cristopher Nolasco
Mid-sized transitional gray tile medium tone wood floor powder room photo in Los Angeles with flat-panel cabinets, white cabinets, a two-piece toilet, gray walls, an undermount sink and quartzite countertops
Mid-sized transitional gray tile medium tone wood floor powder room photo in Los Angeles with flat-panel cabinets, white cabinets, a two-piece toilet, gray walls, an undermount sink and quartzite countertops
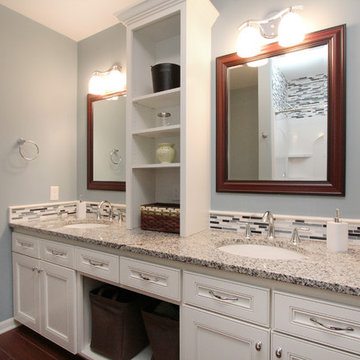
When a home only has one bathroom you need to maximize every inch of available space. Thompson Remodeling opened the center of the existing vanity to provide additional storage space and added a tower with open shelving. The vanity was painted and updated with new granite countertops. An outdated tub was replaced with a shower with a glass and stone mosaic tile surround. Existing tile was replaced with ceramic tile that looks like Brazilian Cherry hardwood.
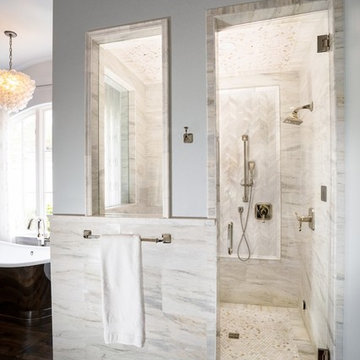
Tina Kuhlmann - Primrose Designs
Location: Rancho Santa Fe, CA, USA
Luxurious French inspired master bedroom nestled in Rancho Santa Fe with intricate details and a soft yet sophisticated palette. Photographed by John Lennon Photography https://www.primrosedi.com
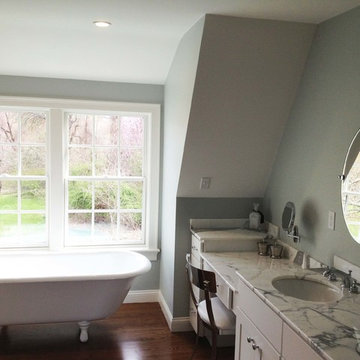
CWC Design
Inspiration for a large timeless master medium tone wood floor and brown floor claw-foot bathtub remodel in Boston with shaker cabinets, white cabinets, gray walls, an undermount sink and marble countertops
Inspiration for a large timeless master medium tone wood floor and brown floor claw-foot bathtub remodel in Boston with shaker cabinets, white cabinets, gray walls, an undermount sink and marble countertops
Bath with White Cabinets Ideas
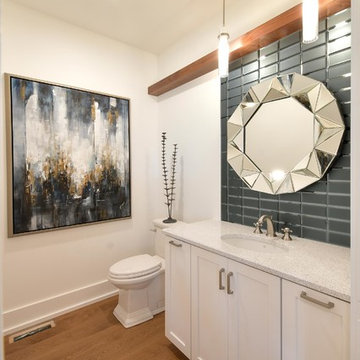
Example of a classic 3/4 blue tile and glass tile medium tone wood floor and single-sink bathroom design with recessed-panel cabinets, white cabinets, a two-piece toilet, white walls, an undermount sink, a built-in vanity and multicolored countertops
8







