Bath with White Cabinets Ideas
Refine by:
Budget
Sort by:Popular Today
161 - 180 of 5,296 photos
Item 1 of 4
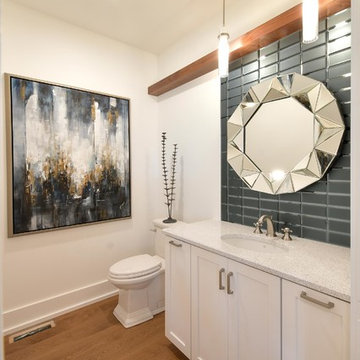
Example of a classic 3/4 blue tile and glass tile medium tone wood floor and single-sink bathroom design with recessed-panel cabinets, white cabinets, a two-piece toilet, white walls, an undermount sink, a built-in vanity and multicolored countertops
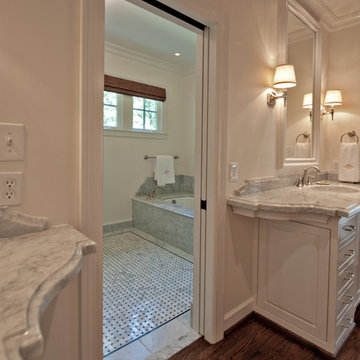
Wiff Harmer
Example of a huge transitional master medium tone wood floor japanese bathtub design in Nashville with an integrated sink, raised-panel cabinets, white cabinets, marble countertops and white walls
Example of a huge transitional master medium tone wood floor japanese bathtub design in Nashville with an integrated sink, raised-panel cabinets, white cabinets, marble countertops and white walls
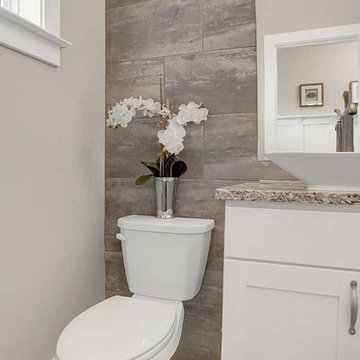
This end-of-row model townhome and sales center for Hanbury Court , includes a 2-car garage with mudroom entry complete with built-in bench. Hardwood flooring in the Foyer extends to the Dining Room, Powder Room, Kitchen, and Mudroom Entry. The open Kitchen features attractive cabinetry, granite countertops, and stainless steel appliances. Off of the Kitchen is the spacious Family Room with cozy gas fireplace and access to deck and backyard. The first floor Owner’s Suite with elegant tray ceiling features a private bathroom with large closet, cultured marble double bowl vanity, and 5’ tile shower. On the second floor is an additional bedroom, full bathroom, and large recreation space.
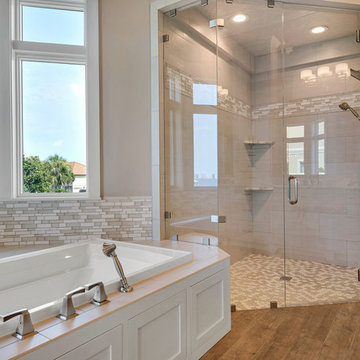
Emerald Coast Photography
Example of a huge transitional master beige tile and matchstick tile medium tone wood floor and beige floor bathroom design in Miami with shaker cabinets, white cabinets, a one-piece toilet, beige walls, an undermount sink, marble countertops and a hinged shower door
Example of a huge transitional master beige tile and matchstick tile medium tone wood floor and beige floor bathroom design in Miami with shaker cabinets, white cabinets, a one-piece toilet, beige walls, an undermount sink, marble countertops and a hinged shower door
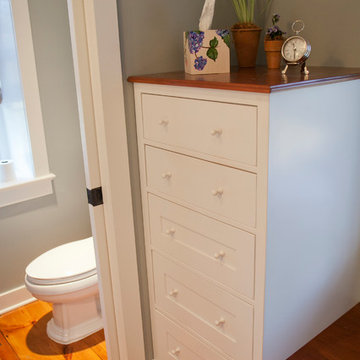
Old farmhouses offer charm and character but usually need some careful changes to efficiently serve the needs of today’s families. This blended family of four desperately desired a master bath and walk-in closet in keeping with the exceptional features of the home. At the top of the list were a large shower, double vanity, and a private toilet area. They also requested additional storage for bathroom items. Windows, doorways could not be relocated, but certain nonloadbearing walls could be removed. Gorgeous antique flooring had to be patched where walls were removed without being noticeable. Original interior doors and woodwork were restored. Deep window sills give hints to the thick stone exterior walls. A local reproduction furniture maker with national accolades was the perfect choice for the cabinetry which was hand planed and hand finished the way furniture was built long ago. Even the wood tops on the beautiful dresser and bench were rich with dimension from these techniques. The legs on the double vanity were hand turned by Amish woodworkers to add to the farmhouse flair. Marble tops and tile as well as antique style fixtures were chosen to complement the classic look of everything else in the room. It was important to choose contractors and installers experienced in historic remodeling as the old systems had to be carefully updated. Every item on the wish list was achieved in this project from functional storage and a private water closet to every aesthetic detail desired. If only the farmers who originally inhabited this home could see it now! Matt Villano Photography
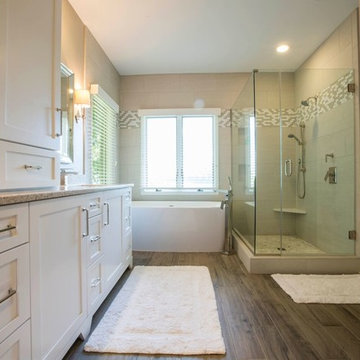
Example of a large transitional master beige tile and porcelain tile medium tone wood floor bathroom design in Other with recessed-panel cabinets, white cabinets, beige walls, an undermount sink and granite countertops
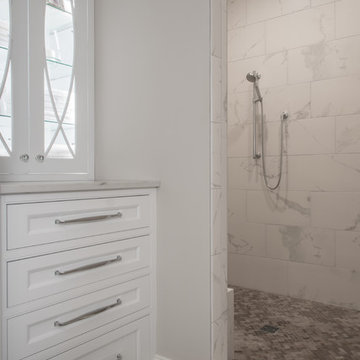
Inspiration for a huge timeless master medium tone wood floor and brown floor bathroom remodel in St Louis with beaded inset cabinets, white cabinets, a two-piece toilet, an undermount sink, quartz countertops and white countertops
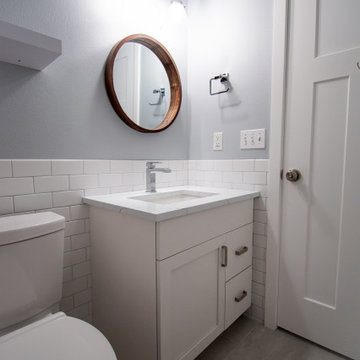
This condo was stuck in the 70s: dingy brown cabinets, worn out fixtures, and ready for a complete overhaul. What started as a bathroom update turned into a complete remodel of the condo. The kitchen became our main target, and as we brought it out of the 70s, the rest came with it.
Our client wanted a home closer to their grandchildren, but to be comfortable and functional, it needed an update. Once we begin on a design plan for one space, the vision can spread across to the other rooms, up the walls, and down to the floors. Beginning with the bathroom, our client opted for a clean and elegant look: white quartz, subway tile, and floating shelves, all of which was easy to translate into the kitchen.
The shower and tub were replaced and tiled with a perfectly sized niche for soap and shampoo, and a slide bar hand shower from Delta for an easy shower experience. Perfect for bath time with the grandkids! And to maximize storage, we installed floating shelves to hide away those extra bath toys! In a condo where the kitchen is only a few steps from the master bath, it's helpful to stay consistent, so we used the same quartz countertops, tiles, and colors for a consistent look that's easy on the eyes.
The kitchen received a total overhaul. New appliances, way more storage with tall corner cabinets, and lighting that makes the space feel bright and inviting. But the work did not stop there! Our team repaired and painted sheetrock throughout the entire condo, and also replaced the doors and window frames. So when we're asked, "Do you do kitchens?" the answer is, "We do it all!"
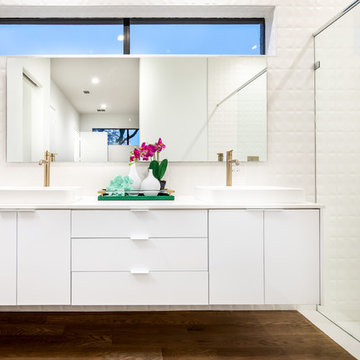
Inspiration for a mid-sized modern master white tile and ceramic tile medium tone wood floor and brown floor alcove shower remodel in Dallas with flat-panel cabinets, white cabinets, white walls, a vessel sink, quartz countertops and white countertops
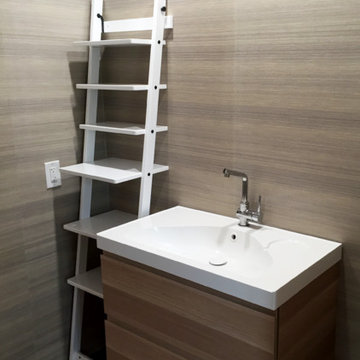
This Bay Area bathroom was given a modern makeover with textured gray wallpaper and open shelving.
Bathroom - small modern 3/4 medium tone wood floor bathroom idea in San Francisco with open cabinets, white cabinets, gray walls, a wall-mount sink and laminate countertops
Bathroom - small modern 3/4 medium tone wood floor bathroom idea in San Francisco with open cabinets, white cabinets, gray walls, a wall-mount sink and laminate countertops
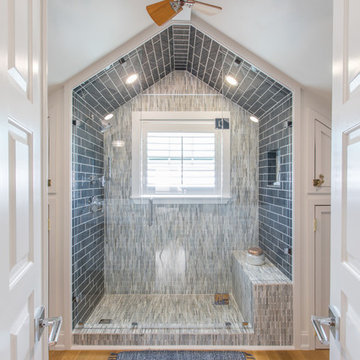
Full bath with custom solid white oak quarter and rift sawn wood floors, Key West, Florida. Flooring was made to order by Hull Forest Products, www.hullforest.com. 1-800-928-9602. Photo by Florence Nebbout.
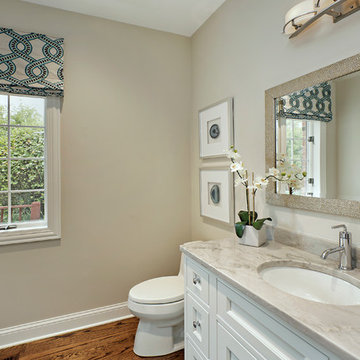
The gray-blue, gray, white and teal palette from throughout the home continues in the powder room, with splashes of color from the pretty artwork and a geometric Roman valance. The sparkly framed mirror adds an elegant touch.
Photo by Larry Malvin
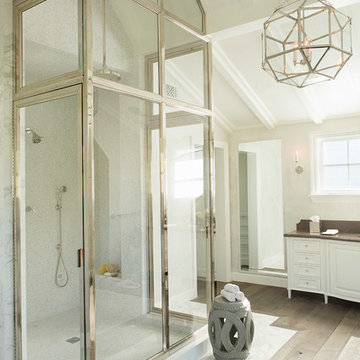
Large beach style master gray tile and stone tile medium tone wood floor and brown floor corner shower photo in San Francisco with raised-panel cabinets, white cabinets, beige walls, an undermount sink and a hinged shower door
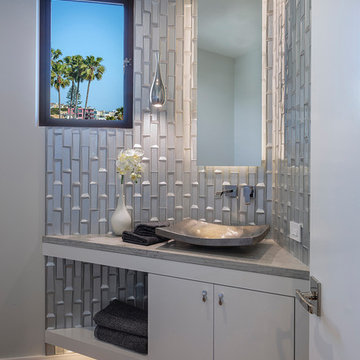
Bathroom - small contemporary white tile and glass tile medium tone wood floor and beige floor bathroom idea in Orange County with flat-panel cabinets, white cabinets, a two-piece toilet, beige walls, a pedestal sink, marble countertops and beige countertops
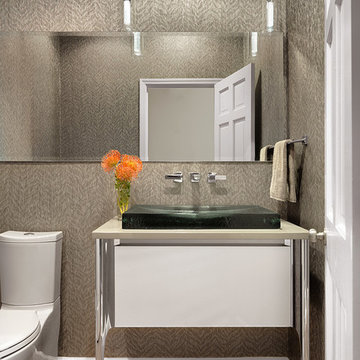
Powder room - small contemporary medium tone wood floor and brown floor powder room idea in St Louis with flat-panel cabinets, white cabinets, a one-piece toilet, brown walls, a drop-in sink, limestone countertops and beige countertops

3 Bedroom, 3 Bath, 1800 square foot farmhouse in the Catskills is an excellent example of Modern Farmhouse style. Designed and built by The Catskill Farms, offering wide plank floors, classic tiled bathrooms, open floorplans, and cathedral ceilings. Modern accent like the open riser staircase, barn style hardware, and clean modern open shelving in the kitchen. A cozy stone fireplace with reclaimed beam mantle.
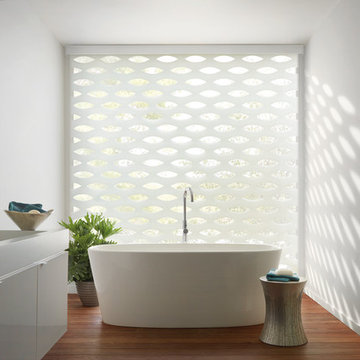
Hunter Douglas Designer Banded Shades in Palo Alto, CA.
Inspiration for a mid-sized modern master medium tone wood floor and brown floor bathroom remodel in San Francisco with flat-panel cabinets, white cabinets, white walls, a trough sink and a hinged shower door
Inspiration for a mid-sized modern master medium tone wood floor and brown floor bathroom remodel in San Francisco with flat-panel cabinets, white cabinets, white walls, a trough sink and a hinged shower door
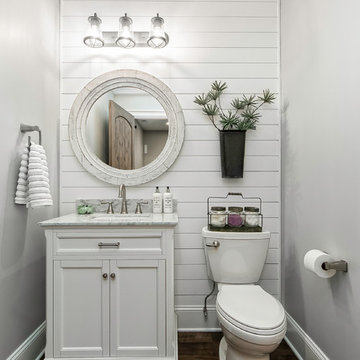
Inspiration for a country 3/4 white tile and subway tile medium tone wood floor and brown floor alcove shower remodel in Columbus with recessed-panel cabinets, white cabinets, a two-piece toilet, gray walls, an undermount sink, marble countertops and a hinged shower door
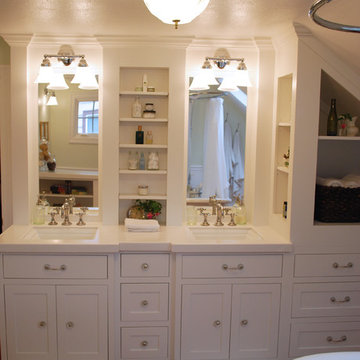
Arts and crafts master medium tone wood floor bathroom photo in Other with an integrated sink, flat-panel cabinets, white cabinets, a one-piece toilet and green walls
Bath with White Cabinets Ideas
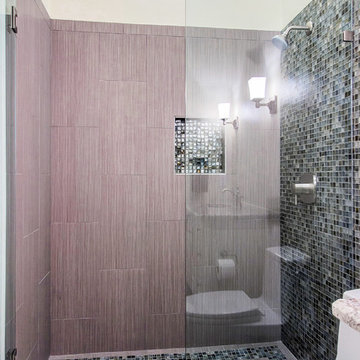
Alcove shower - small transitional 3/4 multicolored tile and glass tile medium tone wood floor alcove shower idea in Dallas with an undermount sink, furniture-like cabinets, white cabinets, granite countertops, a one-piece toilet and white walls
9







