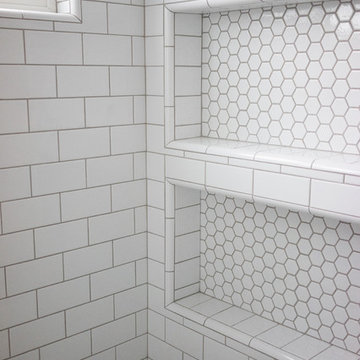Bath Ideas
Refine by:
Budget
Sort by:Popular Today
4181 - 4200 of 2,965,660 photos
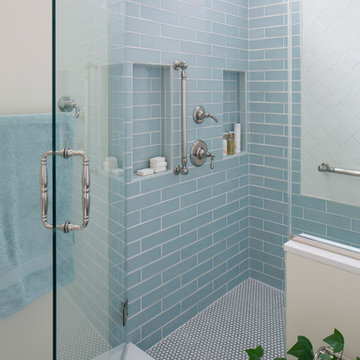
Ryan Hainey
Example of a classic blue tile, white tile and subway tile mosaic tile floor and white floor bathroom design in Milwaukee with a hinged shower door
Example of a classic blue tile, white tile and subway tile mosaic tile floor and white floor bathroom design in Milwaukee with a hinged shower door

Located in Whitefish, Montana near one of our nation’s most beautiful national parks, Glacier National Park, Great Northern Lodge was designed and constructed with a grandeur and timelessness that is rarely found in much of today’s fast paced construction practices. Influenced by the solid stacked masonry constructed for Sperry Chalet in Glacier National Park, Great Northern Lodge uniquely exemplifies Parkitecture style masonry. The owner had made a commitment to quality at the onset of the project and was adamant about designating stone as the most dominant material. The criteria for the stone selection was to be an indigenous stone that replicated the unique, maroon colored Sperry Chalet stone accompanied by a masculine scale. Great Northern Lodge incorporates centuries of gained knowledge on masonry construction with modern design and construction capabilities and will stand as one of northern Montana’s most distinguished structures for centuries to come.
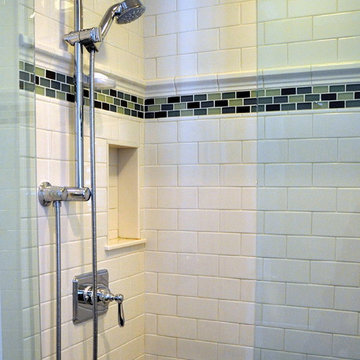
Traditional Concepts
Inspiration for a small transitional 3/4 white tile and subway tile travertine floor alcove shower remodel in Chicago with an undermount sink, furniture-like cabinets, quartz countertops, dark wood cabinets, a two-piece toilet and green walls
Inspiration for a small transitional 3/4 white tile and subway tile travertine floor alcove shower remodel in Chicago with an undermount sink, furniture-like cabinets, quartz countertops, dark wood cabinets, a two-piece toilet and green walls
Find the right local pro for your project
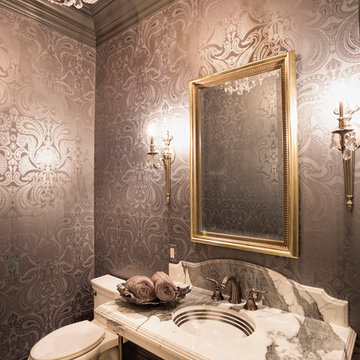
Powder room - victorian powder room idea in Los Angeles with an undermount sink and a two-piece toilet

Bathroom - mid-sized transitional master gray tile ceramic tile, black floor, double-sink and shiplap wall bathroom idea in New York with gray cabinets, a two-piece toilet, gray walls, an undermount sink, marble countertops, a hinged shower door, gray countertops and a freestanding vanity

This Master Bathroom had a lot of angles and dated materials and lacked storage. The drawers under the vanity allow for maximum storage, the clean lines are a welcome change and the steam shower is large enough for two.
Photos by Matt Kocourek
Reload the page to not see this specific ad anymore

Troy Theis Photography
Inspiration for a small transitional powder room remodel in Minneapolis with recessed-panel cabinets, white cabinets, an undermount sink, gray countertops, white walls and granite countertops
Inspiration for a small transitional powder room remodel in Minneapolis with recessed-panel cabinets, white cabinets, an undermount sink, gray countertops, white walls and granite countertops
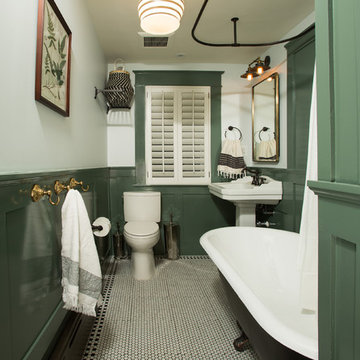
Small elegant 3/4 white floor bathroom photo in DC Metro with a two-piece toilet, white walls and a pedestal sink
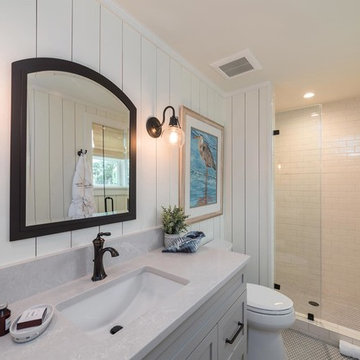
Large beach style 3/4 white tile and subway tile mosaic tile floor and white floor alcove shower photo in Atlanta with shaker cabinets, gray cabinets, a two-piece toilet, white walls, an undermount sink, quartzite countertops, a hinged shower door and gray countertops
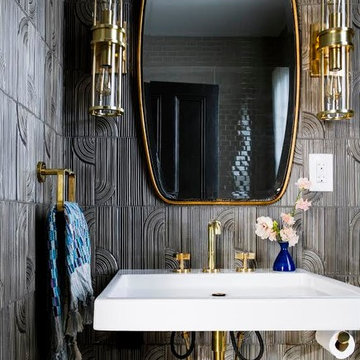
Inspiration for a mid-sized transitional 3/4 gray tile and ceramic tile bathroom remodel with gray walls and a wall-mount sink
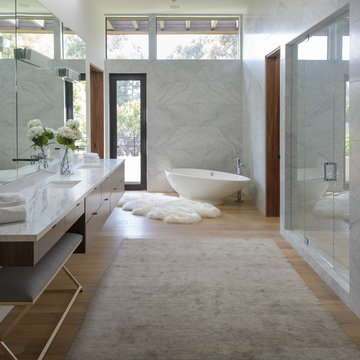
Bathroom - modern gray tile medium tone wood floor and brown floor bathroom idea in Los Angeles with flat-panel cabinets, dark wood cabinets, white walls, an undermount sink, a hinged shower door and white countertops
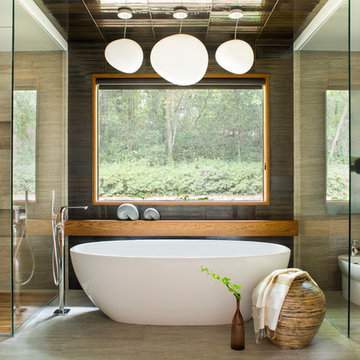
Jeff Herr Photography
Bathroom - asian master beige tile bathroom idea in Atlanta with medium tone wood cabinets and a one-piece toilet
Bathroom - asian master beige tile bathroom idea in Atlanta with medium tone wood cabinets and a one-piece toilet
Reload the page to not see this specific ad anymore

(c) Alain Jaramillo
Mid-sized minimalist master beige tile and limestone tile limestone floor drop-in bathtub photo in Baltimore with flat-panel cabinets, medium tone wood cabinets, beige walls, a vessel sink and glass countertops
Mid-sized minimalist master beige tile and limestone tile limestone floor drop-in bathtub photo in Baltimore with flat-panel cabinets, medium tone wood cabinets, beige walls, a vessel sink and glass countertops
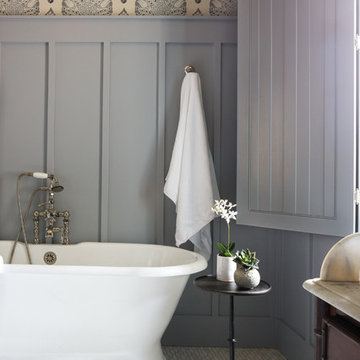
Tall board and batten wainscoting is used to wrap this ensuite bath. An antique dresser was converted into a sink.
Example of a mid-sized classic master bathroom design in Nashville
Example of a mid-sized classic master bathroom design in Nashville
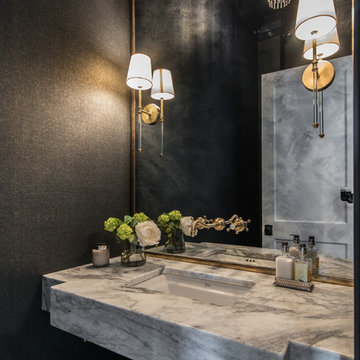
Elegant powder room photo in Charlotte with black walls and an undermount sink
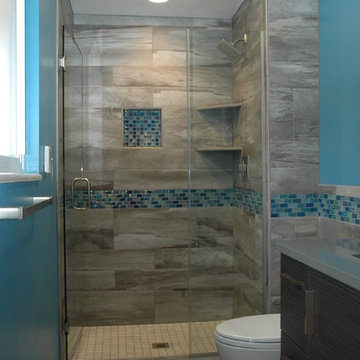
Small trendy master gray tile and ceramic tile ceramic tile bathroom photo in Denver with an undermount sink, quartz countertops and blue walls
Bath Ideas
Reload the page to not see this specific ad anymore
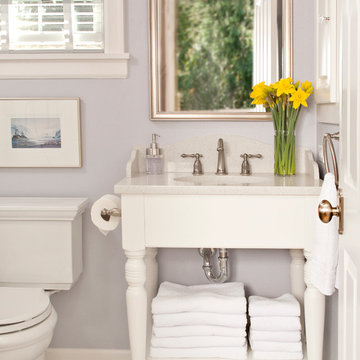
Custom freestanding vanity with quartz countertop.
Example of a small classic master marble floor bathroom design in Seattle with an undermount sink, white cabinets, quartz countertops, a two-piece toilet and purple walls
Example of a small classic master marble floor bathroom design in Seattle with an undermount sink, white cabinets, quartz countertops, a two-piece toilet and purple walls
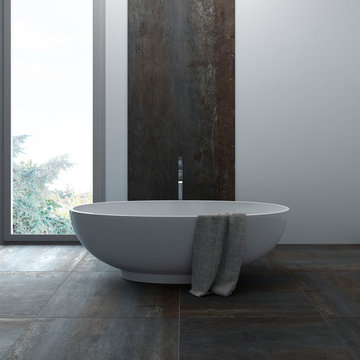
Freestanding bathtub - large modern master slate floor and black floor freestanding bathtub idea in San Francisco with gray walls
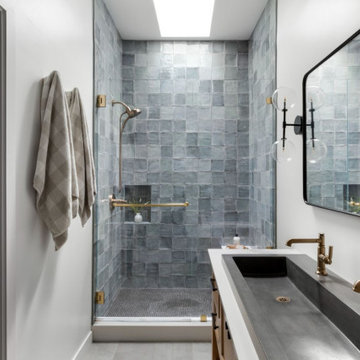
We planned a thoughtful redesign of this beautiful home while retaining many of the existing features. We wanted this house to feel the immediacy of its environment. So we carried the exterior front entry style into the interiors, too, as a way to bring the beautiful outdoors in. In addition, we added patios to all the bedrooms to make them feel much bigger. Luckily for us, our temperate California climate makes it possible for the patios to be used consistently throughout the year.
The original kitchen design did not have exposed beams, but we decided to replicate the motif of the 30" living room beams in the kitchen as well, making it one of our favorite details of the house. To make the kitchen more functional, we added a second island allowing us to separate kitchen tasks. The sink island works as a food prep area, and the bar island is for mail, crafts, and quick snacks.
We designed the primary bedroom as a relaxation sanctuary – something we highly recommend to all parents. It features some of our favorite things: a cognac leather reading chair next to a fireplace, Scottish plaid fabrics, a vegetable dye rug, art from our favorite cities, and goofy portraits of the kids.
---
Project designed by Courtney Thomas Design in La Cañada. Serving Pasadena, Glendale, Monrovia, San Marino, Sierra Madre, South Pasadena, and Altadena.
For more about Courtney Thomas Design, see here: https://www.courtneythomasdesign.com/
To learn more about this project, see here:
https://www.courtneythomasdesign.com/portfolio/functional-ranch-house-design/
210








