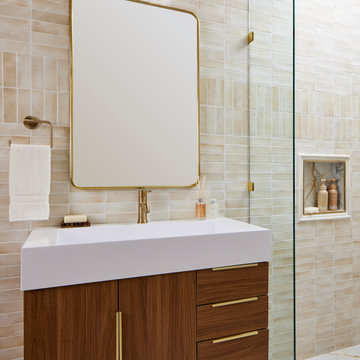Bath Ideas
Refine by:
Budget
Sort by:Popular Today
4221 - 4240 of 2,966,235 photos
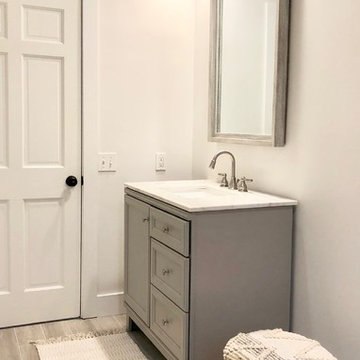
Bathroom - small country white tile and ceramic tile ceramic tile bathroom idea in Bridgeport
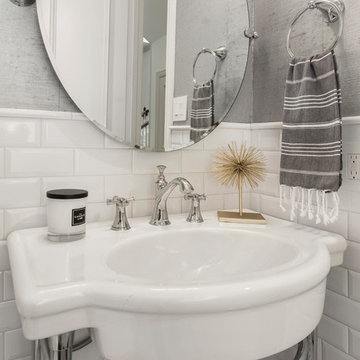
Our clients had already remodeled their master bath into a luxurious master suite, so they wanted their powder bath to have the same updated look! We turned their once dark, traditional bathroom into a sleek bright transitional powder bath!
We replaced the pedestal sink with a chrome Signature Hardware “Cierra” console vanity sink, which really gives this bathroom an updated yet classic look. The floor tile is a Carrara Thassos cube marble mosaic tile that creates a really cool effect on the floor. We added tile wainscotting on the walls, using a bright white ice beveled ceramic subway tile with Innovations “Chennai Grass” silver leaf wall covering above the tile. To top it all off, we installed a sleek Restoration Hardware Wilshire Triple sconce vanity wall light above the sink. Our clients are so pleased with their beautiful new powder bathroom!
Design/Remodel by Hatfield Builders & Remodelers | Photography by Versatile Imaging
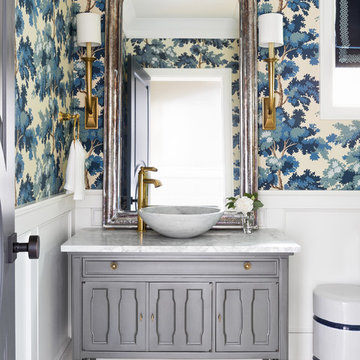
Elegant gray floor powder room photo in Seattle with furniture-like cabinets, gray cabinets, multicolored walls, a vessel sink and gray countertops
Find the right local pro for your project

Download our free ebook, Creating the Ideal Kitchen. DOWNLOAD NOW
This charming little attic bath was an infrequently used guest bath located on the 3rd floor right above the master bath that we were also remodeling. The beautiful original leaded glass windows open to a view of the park and small lake across the street. A vintage claw foot tub sat directly below the window. This is where the charm ended though as everything was sorely in need of updating. From the pieced-together wall cladding to the exposed electrical wiring and old galvanized plumbing, it was in definite need of a gut job. Plus the hardwood flooring leaked into the bathroom below which was priority one to fix. Once we gutted the space, we got to rebuilding the room. We wanted to keep the cottage-y charm, so we started with simple white herringbone marble tile on the floor and clad all the walls with soft white shiplap paneling. A new clawfoot tub/shower under the original window was added. Next, to allow for a larger vanity with more storage, we moved the toilet over and eliminated a mish mash of storage pieces. We discovered that with separate hot/cold supplies that were the only thing available for a claw foot tub with a shower kit, building codes require a pressure balance valve to prevent scalding, so we had to install a remote valve. We learn something new on every job! There is a view to the park across the street through the home’s original custom shuttered windows. Can’t you just smell the fresh air? We found a vintage dresser and had it lacquered in high gloss black and converted it into a vanity. The clawfoot tub was also painted black. Brass lighting, plumbing and hardware details add warmth to the room, which feels right at home in the attic of this traditional home. We love how the combination of traditional and charming come together in this sweet attic guest bath. Truly a room with a view!
Designed by: Susan Klimala, CKD, CBD
Photography by: Michael Kaskel
For more information on kitchen and bath design ideas go to: www.kitchenstudio-ge.com

Chip Mabie
Inspiration for a mid-sized timeless master beige tile, brown tile and ceramic tile ceramic tile and beige floor corner shower remodel in Dallas with raised-panel cabinets, medium tone wood cabinets, beige walls, a drop-in sink, laminate countertops and a hinged shower door
Inspiration for a mid-sized timeless master beige tile, brown tile and ceramic tile ceramic tile and beige floor corner shower remodel in Dallas with raised-panel cabinets, medium tone wood cabinets, beige walls, a drop-in sink, laminate countertops and a hinged shower door
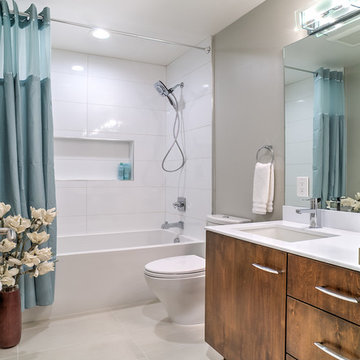
Bathroom - mid-sized modern white tile and porcelain tile porcelain tile and white floor bathroom idea in San Francisco with an undermount sink, flat-panel cabinets, dark wood cabinets, quartz countertops, a two-piece toilet and gray walls
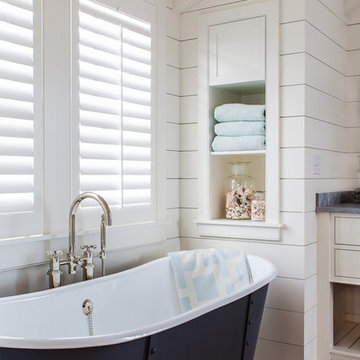
Nantucket Architectural Photography
Inspiration for a large coastal master white tile and ceramic tile light wood floor freestanding bathtub remodel in Boston with white cabinets, white walls and open cabinets
Inspiration for a large coastal master white tile and ceramic tile light wood floor freestanding bathtub remodel in Boston with white cabinets, white walls and open cabinets
Reload the page to not see this specific ad anymore

Small minimalist master black tile and porcelain tile porcelain tile, black floor and single-sink alcove shower photo in Chicago with beaded inset cabinets, medium tone wood cabinets, a one-piece toilet, white walls, an undermount sink, quartzite countertops, a hinged shower door, black countertops, a niche and a built-in vanity
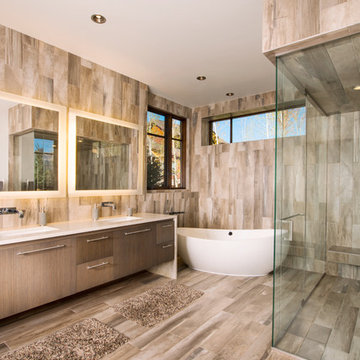
Inspiration for a large contemporary master brown tile and porcelain tile porcelain tile and brown floor bathroom remodel in Denver with flat-panel cabinets, dark wood cabinets, an undermount sink, marble countertops and gray walls
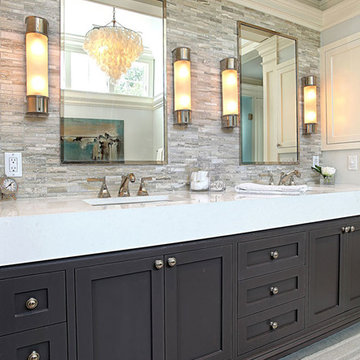
Inspiration for a mid-sized transitional master gray tile and stone tile bathroom remodel in New York with an undermount sink, shaker cabinets, black cabinets, gray walls and marble countertops
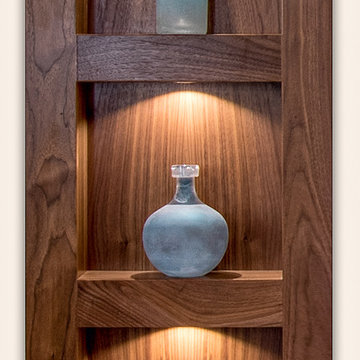
A motion switch activates a low output under cabinet light and decorative niche as one enters the bathroom. This feature was added to make midnight bathroom runs a pleasant and perfectly illuminated experience.
Photography by Paul Linnebach
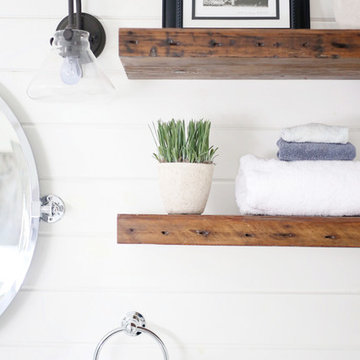
Timber and Beam Solutions reclaimed wood shelves
Remodel design by Dixie Moseley, Joie de Vie Interiors
Cabinet by Jo Rose Fine Cabinetry
Photography by Sarah Baker
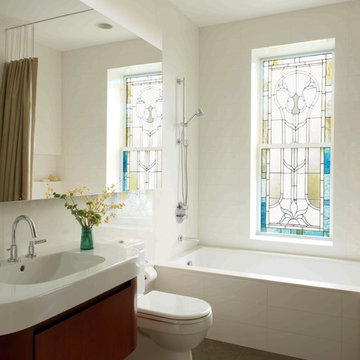
Jason Schmidt
Inspiration for a contemporary drop-in bathtub remodel in New York with a wall-mount sink and white walls
Inspiration for a contemporary drop-in bathtub remodel in New York with a wall-mount sink and white walls
Reload the page to not see this specific ad anymore
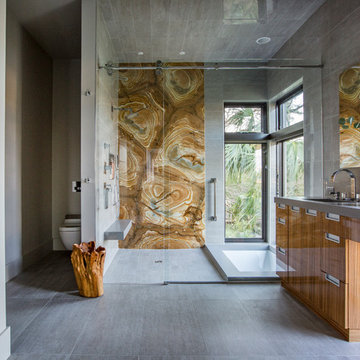
Jessie Preza Photography
Bathroom - large contemporary master brown tile and stone slab gray floor bathroom idea in Jacksonville with flat-panel cabinets, medium tone wood cabinets, an undermount tub, a wall-mount toilet, gray walls and gray countertops
Bathroom - large contemporary master brown tile and stone slab gray floor bathroom idea in Jacksonville with flat-panel cabinets, medium tone wood cabinets, an undermount tub, a wall-mount toilet, gray walls and gray countertops
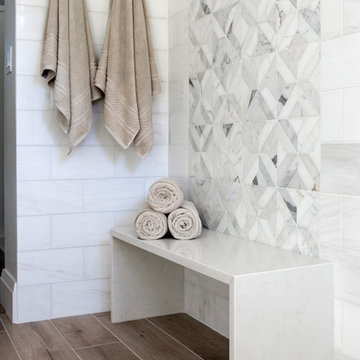
Custom master bathroom with large open shower and free standing concrete bathtub, vanity and dual sink areas.
Shower: Custom designed multi-use shower, beautiful marble tile design in quilted patterns as a nod to the farmhouse era. Custom built industrial metal and glass panel. Shower drying area with direct pass though to master closet.
Vanity and dual sink areas: Custom designed modified shaker cabinetry with subtle beveled edges in a beautiful subtle grey/beige paint color, Quartz counter tops with waterfall edge. Custom designed marble back splashes match the shower design, and acrylic hardware add a bit of bling. Beautiful farmhouse themed mirrors and eclectic lighting.
Flooring: Under-flooring temperature control for both heating and cooling, connected through WiFi to weather service. Flooring is beautiful porcelain tiles in wood grain finish.
For more photos of this project visit our website: https://wendyobrienid.com.

Renovation of a master bath suite, dressing room and laundry room in a log cabin farm house. Project involved expanding the space to almost three times the original square footage, which resulted in the attractive exterior rock wall becoming a feature interior wall in the bathroom, accenting the stunning copper soaking bathtub.
A two tone brick floor in a herringbone pattern compliments the variations of color on the interior rock and log walls. A large picture window near the copper bathtub allows for an unrestricted view to the farmland. The walk in shower walls are porcelain tiles and the floor and seat in the shower are finished with tumbled glass mosaic penny tile. His and hers vanities feature soapstone counters and open shelving for storage.
Concrete framed mirrors are set above each vanity and the hand blown glass and concrete pendants compliment one another.
Interior Design & Photo ©Suzanne MacCrone Rogers
Architectural Design - Robert C. Beeland, AIA, NCARB
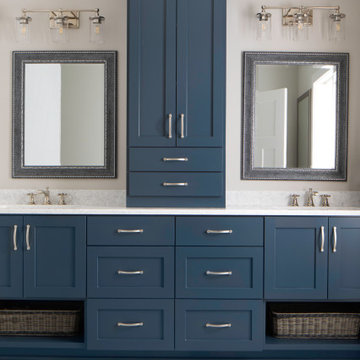
An upscale coastal feel master bathroom with a navy blue Sherwin Williams Sea Serpent vanity. This double vanity is divided by a linen tower with polished nickel faucets and hardware.
Bath Ideas
Reload the page to not see this specific ad anymore
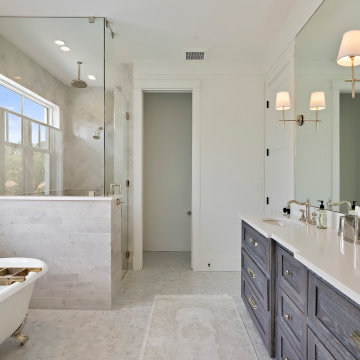
Bathroom - large transitional master gray tile gray floor and double-sink bathroom idea in Tampa with shaker cabinets, medium tone wood cabinets, white walls, an undermount sink, a hinged shower door, white countertops and a built-in vanity
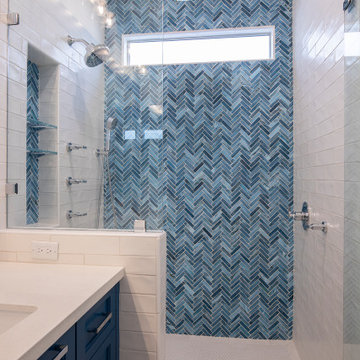
Example of a mid-sized trendy master blue tile and glass tile porcelain tile and white floor doorless shower design in Phoenix with shaker cabinets, blue cabinets, a two-piece toilet, blue walls, an undermount sink, quartz countertops, a hinged shower door and white countertops
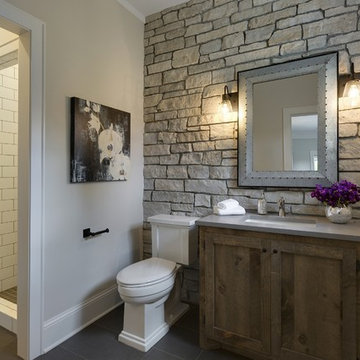
A Modern Farmhouse set in a prairie setting exudes charm and simplicity. Wrap around porches and copious windows make outdoor/indoor living seamless while the interior finishings are extremely high on detail. In floor heating under porcelain tile in the entire lower level, Fond du Lac stone mimicking an original foundation wall and rough hewn wood finishes contrast with the sleek finishes of carrera marble in the master and top of the line appliances and soapstone counters of the kitchen. This home is a study in contrasts, while still providing a completely harmonious aura.
212








