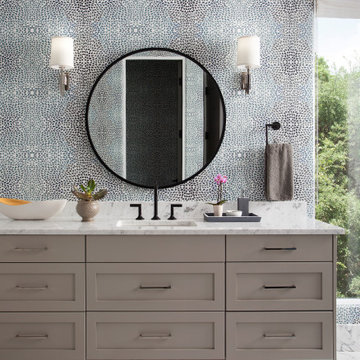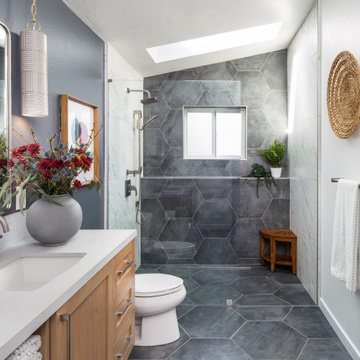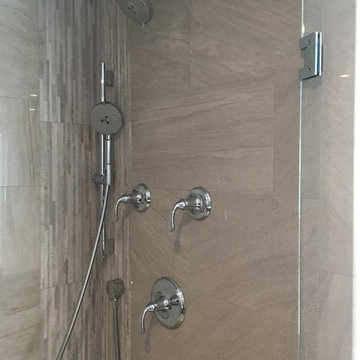Bath Ideas
Refine by:
Budget
Sort by:Popular Today
4241 - 4260 of 2,966,455 photos

In 2014, we were approached by a couple to achieve a dream space within their existing home. They wanted to expand their existing bar, wine, and cigar storage into a new one-of-a-kind room. Proud of their Italian heritage, they also wanted to bring an “old-world” feel into this project to be reminded of the unique character they experienced in Italian cellars. The dramatic tone of the space revolves around the signature piece of the project; a custom milled stone spiral stair that provides access from the first floor to the entry of the room. This stair tower features stone walls, custom iron handrails and spindles, and dry-laid milled stone treads and riser blocks. Once down the staircase, the entry to the cellar is through a French door assembly. The interior of the room is clad with stone veneer on the walls and a brick barrel vault ceiling. The natural stone and brick color bring in the cellar feel the client was looking for, while the rustic alder beams, flooring, and cabinetry help provide warmth. The entry door sequence is repeated along both walls in the room to provide rhythm in each ceiling barrel vault. These French doors also act as wine and cigar storage. To allow for ample cigar storage, a fully custom walk-in humidor was designed opposite the entry doors. The room is controlled by a fully concealed, state-of-the-art HVAC smoke eater system that allows for cigar enjoyment without any odor.
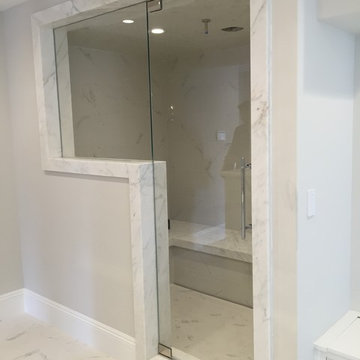
Custom Steam Door and Panel Inline Frameless Shower with 1/2" Starfire Glass, Pivot Hinges, ,and Custom Plated Polished Nickel Hardware Done on a White Marble Tile.
Photo Credit: Shane McKinney

A small powderoom was tucked 'under' the new interior stair. Rear wall tile is Liason by Kelly Wearstler. Floor tile is Stampino porcelain tile by Ann Sacks. Wall-mounted faucet is Tara Trim by Dornbract, in matte black. Vessel Sink by Alape. Vanity by Duravit. Custom light fixture via etsy. Catherine Nguyen Photography
Find the right local pro for your project

Inspiration for a contemporary medium tone wood floor and brown floor powder room remodel in New York with flat-panel cabinets, medium tone wood cabinets, a wall-mount toilet, white walls and a console sink
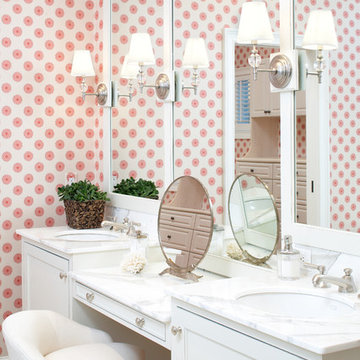
Example of a large beach style master stone tile bathroom design in Boston with marble countertops, an undermount sink, recessed-panel cabinets, white cabinets and pink walls

ASID Design Excellence First Place Residential – Kitchen and Bathroom: Michael Merrill Design Studio was approached three years ago by the homeowner to redesign her kitchen. Although she was dissatisfied with some aspects of her home, she still loved it dearly. As we discovered her passion for design, we began to rework her entire home--room by room, top to bottom.

The detailed plans for this bathroom can be purchased here: https://www.changeyourbathroom.com/shop/felicitous-flora-bathroom-plans/
The original layout of this bathroom underutilized the spacious floor plan and had an entryway out into the living room as well as a poorly placed entry between the toilet and the shower into the master suite. The new floor plan offered more privacy for the water closet and cozier area for the round tub. A more spacious shower was created by shrinking the floor plan - by bringing the wall of the former living room entry into the bathroom it created a deeper shower space and the additional depth behind the wall offered deep towel storage. A living plant wall thrives and enjoys the humidity each time the shower is used. An oak wood wall gives a natural ambiance for a relaxing, nature inspired bathroom experience.

Mike Kaskel
Powder room - small traditional dark wood floor and brown floor powder room idea in Houston with a two-piece toilet, multicolored walls and a console sink
Powder room - small traditional dark wood floor and brown floor powder room idea in Houston with a two-piece toilet, multicolored walls and a console sink
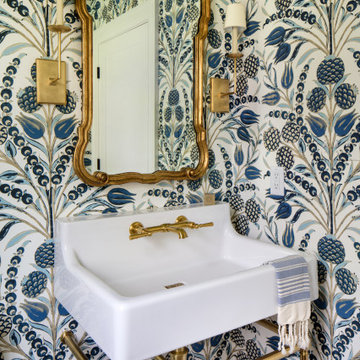
Example of a small beach style medium tone wood floor and brown floor powder room design in Richmond with an urinal, blue walls, a pedestal sink and white countertops
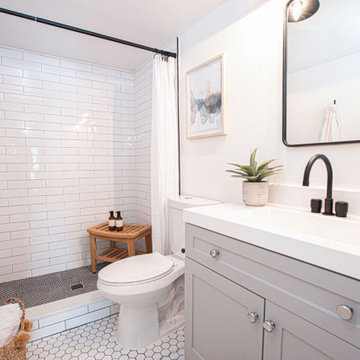
Shower curtain - small farmhouse master white tile and porcelain tile porcelain tile, white floor and single-sink shower curtain idea in Orlando with gray cabinets, a one-piece toilet, gray walls, quartzite countertops, white countertops and a freestanding vanity
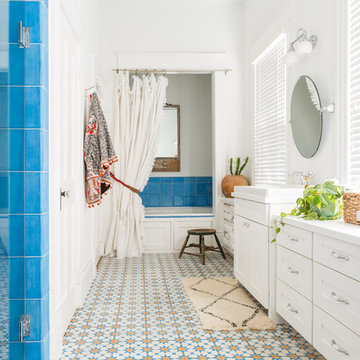
Mid-sized southwest master blue tile and ceramic tile ceramic tile and multicolored floor bathroom photo in Houston with shaker cabinets, white cabinets, white walls, a hinged shower door and a drop-in sink
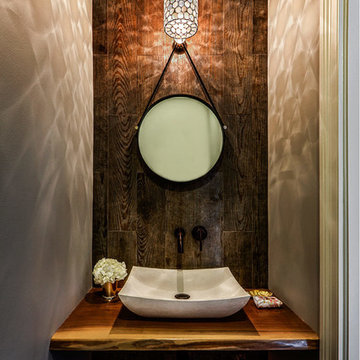
Marcel Page Photography
Powder room - transitional powder room idea in Chicago with a vessel sink
Powder room - transitional powder room idea in Chicago with a vessel sink

Sponsored
Fourteen Thirty Renovation, LLC
Professional Remodelers in Franklin County Specializing Kitchen & Bath

This is a black-and-white bathroom at a Brooklyn brownstone project of ours. Its centerpiece is a large, wall-mounted utility sink. The floor has mosaic marble tile, and the walls have white subway tile with accents of black tile.
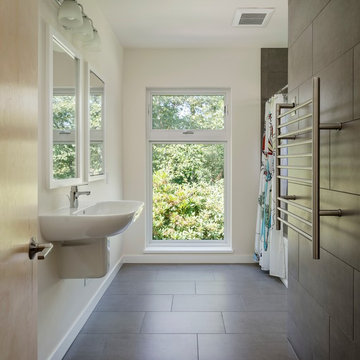
Aaron Leitz
Example of a mid-sized trendy master gray tile and porcelain tile porcelain tile tub/shower combo design in Seattle with a wall-mount sink and white walls
Example of a mid-sized trendy master gray tile and porcelain tile porcelain tile tub/shower combo design in Seattle with a wall-mount sink and white walls

Powder room - mid-sized transitional dark wood floor and brown floor powder room idea in New York with multicolored walls, white countertops, open cabinets, a console sink and marble countertops
Bath Ideas
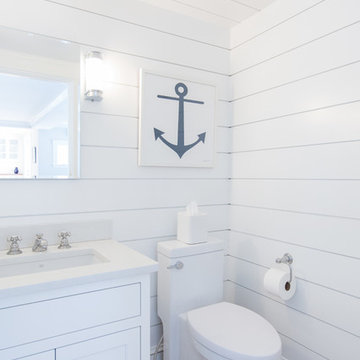
Matt Francis Photo
Small beach style 3/4 white tile medium tone wood floor and brown floor bathroom photo in Boston with shaker cabinets, white cabinets, a one-piece toilet, white walls, an undermount sink, quartz countertops and white countertops
Small beach style 3/4 white tile medium tone wood floor and brown floor bathroom photo in Boston with shaker cabinets, white cabinets, a one-piece toilet, white walls, an undermount sink, quartz countertops and white countertops

Main bath with custom shower doors, vanity, and mirrors. Heated floors and toto smart toilet.
Inspiration for a small contemporary master white tile and porcelain tile porcelain tile, white floor, double-sink and wood ceiling bathroom remodel in Philadelphia with shaker cabinets, distressed cabinets, a bidet, white walls, an undermount sink, quartzite countertops, a hinged shower door, white countertops and a built-in vanity
Inspiration for a small contemporary master white tile and porcelain tile porcelain tile, white floor, double-sink and wood ceiling bathroom remodel in Philadelphia with shaker cabinets, distressed cabinets, a bidet, white walls, an undermount sink, quartzite countertops, a hinged shower door, white countertops and a built-in vanity
213








