Beige Tile and Stone Tile Bath Ideas
Refine by:
Budget
Sort by:Popular Today
1 - 20 of 2,077 photos
Item 1 of 4
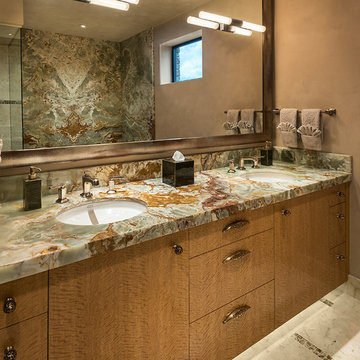
Elegant guest bathroom with double vanity, slab green onyx counter top and marble floors with green onyx mosaic insets.
Architect: Kilbane Architecture.
Interior Design: Susan Hersker and Elaine Ryckman.
Builder: Detar Construction.
Photo: Mark Boisclair
Project designed by Susie Hersker’s Scottsdale interior design firm Design Directives. Design Directives is active in Phoenix, Paradise Valley, Cave Creek, Carefree, Sedona, and beyond.
For more about Design Directives, click here: https://susanherskerasid.com/
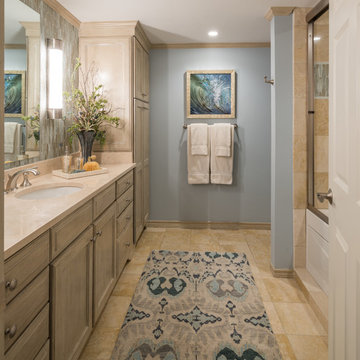
GUEST BATH- Interior Design by Dona Rosene Interiors; Faux Finish on Cabinets by HoldenArt Studio. Photography by Michael Hunter
Example of a large transitional beige tile and stone tile marble floor bathroom design in Dallas with recessed-panel cabinets, distressed cabinets, a one-piece toilet, blue walls, an undermount sink and marble countertops
Example of a large transitional beige tile and stone tile marble floor bathroom design in Dallas with recessed-panel cabinets, distressed cabinets, a one-piece toilet, blue walls, an undermount sink and marble countertops
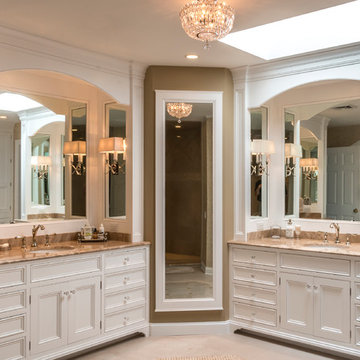
Matching vanities separated by full length mirror.
Doorless shower - huge traditional master beige tile and stone tile limestone floor doorless shower idea in Chicago with an undermount sink, flat-panel cabinets, white cabinets, marble countertops, an undermount tub and beige walls
Doorless shower - huge traditional master beige tile and stone tile limestone floor doorless shower idea in Chicago with an undermount sink, flat-panel cabinets, white cabinets, marble countertops, an undermount tub and beige walls

Jim Bartsch Photography
Walk-in shower - mid-sized beige tile and stone tile limestone floor walk-in shower idea in Santa Barbara with an undermount sink, medium tone wood cabinets and recessed-panel cabinets
Walk-in shower - mid-sized beige tile and stone tile limestone floor walk-in shower idea in Santa Barbara with an undermount sink, medium tone wood cabinets and recessed-panel cabinets
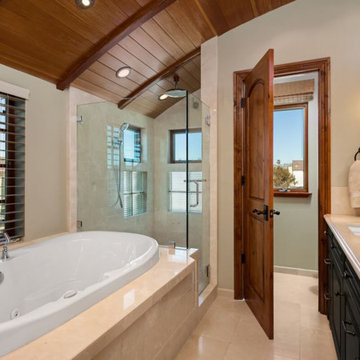
Master bath features curved, wood-clad ceiling with luxury shower, spa tub, double lav sinks, and wall-mounted faucets. Separate WC room has operable window with peek-a-boo beach view. Wood blinds add privacy & warmth.
Photo by Homeowner
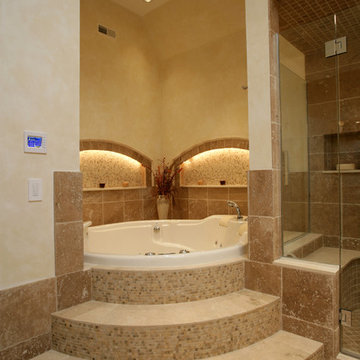
The large 300+ gallon spa tub required plenty of additional structural support. The 2 recessed niche areas were installed during framing and are illuminated with low voltage accent lighting. Music for the bathroom is handled with (2) in-ceiling speakers.
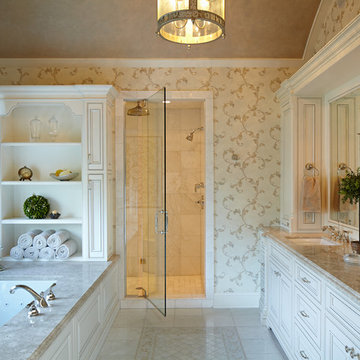
Reynolds Cabinetry and Millwork -- Photography by Nathan Kirkman
Inspiration for a mid-sized timeless master beige tile and stone tile marble floor double shower remodel in Chicago with white cabinets, marble countertops, an undermount tub and raised-panel cabinets
Inspiration for a mid-sized timeless master beige tile and stone tile marble floor double shower remodel in Chicago with white cabinets, marble countertops, an undermount tub and raised-panel cabinets
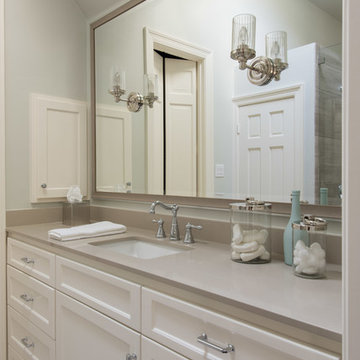
This green blue bathroom resembles a spa in so many fashions. The client can soak in a nice warm tub while gazing out the beauty of a window and taking in the decor throughout their space. The clean line cabinets help to provide organization to the bathroom, and the pop of color in the art and glass chandelier bring interest to the space.

This dreamy master bath remodel in East Cobb offers generous space without going overboard in square footage. The homeowner chose to go with a large double vanity with a custom seated space as well as a nice shower with custom features and decided to forgo the typical big soaking tub.
The vanity area shown in the photos has plenty of storage within the wall cabinets and the large drawers below.
The countertop is Cedar Brown slab marble with undermount sinks. The brushed nickel metal details were done to work with the theme through out the home. The floor is a 12x24 honed Crema Marfil.
The stunning crystal chandelier draws the eye up and adds to the simplistic glamour of the bath.
The shower was done with an elegant combination of tumbled and polished Crema Marfil, two rows of Emperador Light inlay and Mirage Glass Tiles, Flower Series, Polished.
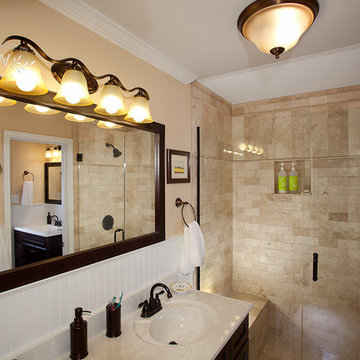
Gregg Willett
Inspiration for a mid-sized timeless master beige tile and stone tile ceramic tile doorless shower remodel in Atlanta with a drop-in sink, recessed-panel cabinets, dark wood cabinets, marble countertops, a two-piece toilet and beige walls
Inspiration for a mid-sized timeless master beige tile and stone tile ceramic tile doorless shower remodel in Atlanta with a drop-in sink, recessed-panel cabinets, dark wood cabinets, marble countertops, a two-piece toilet and beige walls
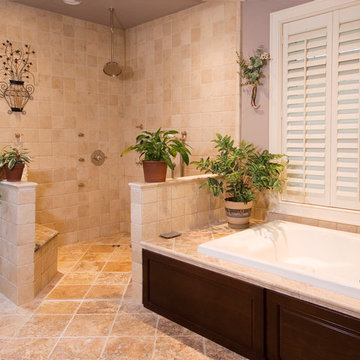
This bathroom always takes people's breath away. The homeowner wanted a bright area bathroom, that was wheel chair accessible. The shower is pitched towards the drain, so water never reaches the bathroom floor. The wood used to finish the bathtub area matches the Kemper vanity designed by A Direct.
This shower is equipped with 6 jets, a handheld shower on the right wall (behind plant), and a ceiling mount shower head. There are two benches on each side of the half wall.
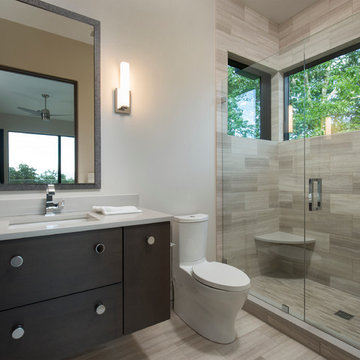
Beverly Hanks and Associates
Transitional beige tile and stone tile ceramic tile alcove shower photo in Other with flat-panel cabinets, dark wood cabinets, quartz countertops, a two-piece toilet, beige walls, an undermount sink and a hinged shower door
Transitional beige tile and stone tile ceramic tile alcove shower photo in Other with flat-panel cabinets, dark wood cabinets, quartz countertops, a two-piece toilet, beige walls, an undermount sink and a hinged shower door

This homage to prairie style architecture located at The Rim Golf Club in Payson, Arizona was designed for owner/builder/landscaper Tom Beck.
This home appears literally fastened to the site by way of both careful design as well as a lichen-loving organic material palatte. Forged from a weathering steel roof (aka Cor-Ten), hand-formed cedar beams, laser cut steel fasteners, and a rugged stacked stone veneer base, this home is the ideal northern Arizona getaway.
Expansive covered terraces offer views of the Tom Weiskopf and Jay Morrish designed golf course, the largest stand of Ponderosa Pines in the US, as well as the majestic Mogollon Rim and Stewart Mountains, making this an ideal place to beat the heat of the Valley of the Sun.
Designing a personal dwelling for a builder is always an honor for us. Thanks, Tom, for the opportunity to share your vision.
Project Details | Northern Exposure, The Rim – Payson, AZ
Architect: C.P. Drewett, AIA, NCARB, Drewett Works, Scottsdale, AZ
Builder: Thomas Beck, LTD, Scottsdale, AZ
Photographer: Dino Tonn, Scottsdale, AZ
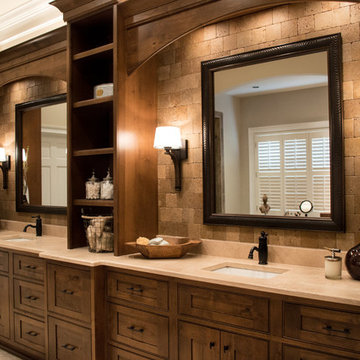
After having their kitchen remodeled (Hidden Treasure), the homeowners decided to have Splash come back and remodel their Master Bath. Taking some of the same elements and color tones from the kitchen, the master now flows with the feel of the kitchen to make the homeowners their own Hidden Treasure retreat.
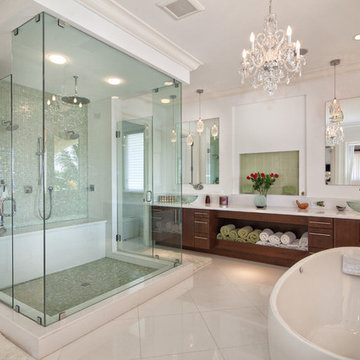
Huge trendy master beige tile and stone tile marble floor bathroom photo in Other with a vessel sink, flat-panel cabinets, dark wood cabinets, marble countertops, a one-piece toilet and white walls
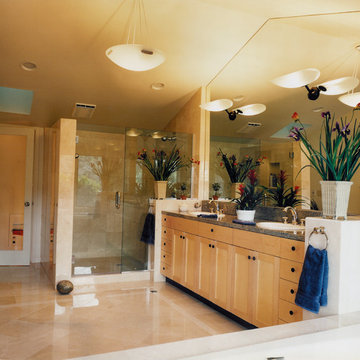
view of vanities and walk-in shower in the master bathroom
Example of a large trendy master beige tile and stone tile marble floor and beige floor bathroom design in San Francisco with a drop-in sink, shaker cabinets, light wood cabinets, granite countertops, a two-piece toilet, beige walls, a hinged shower door and brown countertops
Example of a large trendy master beige tile and stone tile marble floor and beige floor bathroom design in San Francisco with a drop-in sink, shaker cabinets, light wood cabinets, granite countertops, a two-piece toilet, beige walls, a hinged shower door and brown countertops
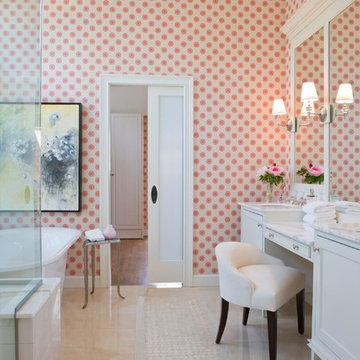
Example of a large beach style master beige tile and stone tile porcelain tile bathroom design in Boston with an undermount sink, recessed-panel cabinets, white cabinets, marble countertops and pink walls
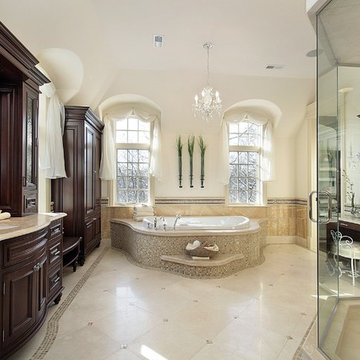
Bathroom - huge traditional master beige tile and stone tile limestone floor bathroom idea in Atlanta with an undermount sink, beaded inset cabinets, dark wood cabinets, quartz countertops, a one-piece toilet and white walls
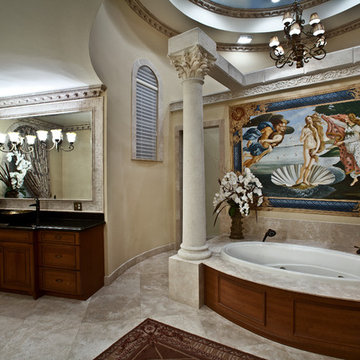
Tom Bauer
Example of a mid-sized tuscan master beige tile and stone tile marble floor bathroom design in Grand Rapids with a vessel sink, raised-panel cabinets, medium tone wood cabinets, granite countertops and beige walls
Example of a mid-sized tuscan master beige tile and stone tile marble floor bathroom design in Grand Rapids with a vessel sink, raised-panel cabinets, medium tone wood cabinets, granite countertops and beige walls
Beige Tile and Stone Tile Bath Ideas
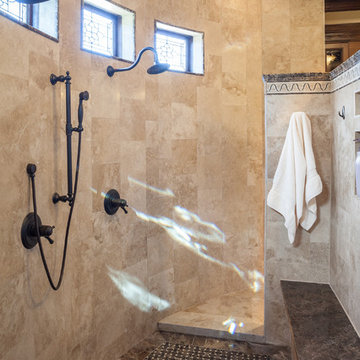
B-Rad Photography
Example of a huge classic master beige tile and stone tile marble floor bathroom design in Houston with a drop-in sink, raised-panel cabinets, medium tone wood cabinets, marble countertops, a two-piece toilet and beige walls
Example of a huge classic master beige tile and stone tile marble floor bathroom design in Houston with a drop-in sink, raised-panel cabinets, medium tone wood cabinets, marble countertops, a two-piece toilet and beige walls
1







