Ceramic Tile Bath with Gray Cabinets Ideas
Refine by:
Budget
Sort by:Popular Today
1 - 20 of 3,692 photos
Item 1 of 4

Attic apartment conversion spacious spa bathroom with vanity sink off-center to allow more countertop space on one side. Function and Style!
Inspiration for a mid-sized transitional gray tile and ceramic tile vinyl floor and beige floor bathroom remodel in Houston with shaker cabinets, gray cabinets, a one-piece toilet, gray walls, an undermount sink, quartz countertops and a hinged shower door
Inspiration for a mid-sized transitional gray tile and ceramic tile vinyl floor and beige floor bathroom remodel in Houston with shaker cabinets, gray cabinets, a one-piece toilet, gray walls, an undermount sink, quartz countertops and a hinged shower door

Example of a mid-sized trendy kids' white tile and ceramic tile porcelain tile and gray floor bathroom design in Philadelphia with shaker cabinets, gray cabinets, a one-piece toilet, gray walls, an integrated sink, quartz countertops, a hinged shower door and white countertops

Example of a small minimalist master white tile and ceramic tile porcelain tile and white floor bathroom design in Dallas with glass-front cabinets, gray cabinets, a one-piece toilet, gray walls, an undermount sink, quartz countertops and white countertops

Recreation
Contemporary Style
Powder room - small contemporary white tile and ceramic tile dark wood floor and brown floor powder room idea in Seattle with flat-panel cabinets, gray cabinets, a one-piece toilet, white walls, granite countertops, white countertops and a floating vanity
Powder room - small contemporary white tile and ceramic tile dark wood floor and brown floor powder room idea in Seattle with flat-panel cabinets, gray cabinets, a one-piece toilet, white walls, granite countertops, white countertops and a floating vanity

Bathroom - mid-sized contemporary kids' white tile and ceramic tile ceramic tile, white floor and single-sink bathroom idea in Boston with flat-panel cabinets, gray cabinets, a one-piece toilet, white walls, a vessel sink, quartz countertops, white countertops and a floating vanity

Seacoast Photography
Mid-sized transitional white tile and ceramic tile porcelain tile bathroom photo in Boston with an undermount sink, gray cabinets, quartz countertops, gray walls and shaker cabinets
Mid-sized transitional white tile and ceramic tile porcelain tile bathroom photo in Boston with an undermount sink, gray cabinets, quartz countertops, gray walls and shaker cabinets
Inspiration for a small transitional white tile and ceramic tile porcelain tile bathroom remodel in Seattle with shaker cabinets, gray cabinets, solid surface countertops and blue walls
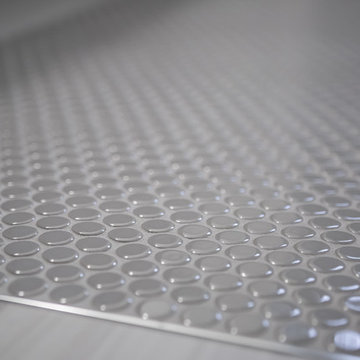
Farm kid studios
Example of a mid-sized classic kids' gray tile and ceramic tile ceramic tile bathroom design in Minneapolis with shaker cabinets, gray cabinets, an integrated sink and solid surface countertops
Example of a mid-sized classic kids' gray tile and ceramic tile ceramic tile bathroom design in Minneapolis with shaker cabinets, gray cabinets, an integrated sink and solid surface countertops

mid-century modern bathroom with terrazzo countertop, hexagonal sink, custom walnut mirror with white powder coated shelf, teal hexagonal ceramic tiles, Porcelanosa textured large format white tile, gray oak cabinet, Edison bulb sconce hanging light fixtures.
Modernes Badezimmer aus der Mitte des Jahrhunderts mit Terrazzo-Arbeitsplatte, sechseckiges Waschbecken, maßgefertigter Spiegel aus Nussbaumholz mit weißer, pulverbeschichteter Ablage, sechseckige Keramikfliesen in Tealachs, großformatige weiße Fliesen mit Porcelanosa-Struktur, Schrank aus grauer Eiche, Hängeleuchten mit Edison-Glühbirne.

Playing off the grey subway tile in this bathroom, the herringbone-patterned thin brick adds sumptuous texture to the floor.
DESIGN
High Street Homes
PHOTOS
Jen Morley Burner
Tile Shown: Glazed Thin Brick in Silk, 2x6 in Driftwood, 3" Hexagon in Iron Ore

An Arts & Crafts Bungalow is one of my favorite styles of homes. We have quite a few of them in our Stockton Mid-Town area. And when C&L called us to help them remodel their 1923 American Bungalow, I was beyond thrilled.
As per usual, when we get a new inquiry, we quickly Google the project location while we are talking to you on the phone. My excitement escalated when I saw the Google Earth Image of the sweet Sage Green bungalow in Mid-Town Stockton. "Yes, we would be interested in working with you," I said trying to keep my cool.
But what made it even better was meeting C&L and touring their home, because they are the nicest young couple, eager to make their home period perfect. Unfortunately, it had been slightly molested by some bad house-flippers, and we needed to bring the bathroom back to it "roots."
We knew we had to banish the hideous brown tile and cheap vanity quickly. But C&L complained about the condensation problems and the constant fight with mold. This immediately told me that improper remodeling had occurred and we needed to remedy that right away.
The Before: Frustrations with a Botched Remodel
The bathroom needed to be brought back to period appropriate design with all the functionality of a modern bathroom. We thought of things like marble countertop, white mosaic floor tiles, white subway tile, board and batten molding, and of course a fabulous wallpaper.
This small (and only) bathroom on a tight budget required a little bit of design sleuthing to figure out how we could get the proper look and feel. Our goal was to determine where to splurge and where to economize and how to complete the remodel as quickly as possible because C&L would have to move out while construction was going on.
The Process: Hard Work to Remedy Design and Function
During our initial design study, (which included 2 hours in the owners’ home), we noticed framed images of William Morris Arts and Crafts textile patterns and knew this would be our design inspiration. We presented C&L with three options and they quickly selected the Pimpernel Design Concept.
We had originally selected the Black and Olive colors with a black vanity, mirror, and black and white floor tile. C&L liked it but weren’t quite sure about the black, We went back to the drawing board and decided the William & Co Pimpernel Wallpaper in Bayleaf and Manilla color with a softer gray painted vanity and mirror and white floor tile was more to their liking.
After the Design Concept was approved, we went to work securing the building permit, procuring all the elements, and scheduling our trusted tradesmen to perform the work.
We did uncover some shoddy work by the flippers such as live electrical wires hidden behind the wall, plumbing venting cut-off and buried in the walls (hence the constant dampness), the tub barely balancing on two fence boards across the floor joist, and no insulation on the exterior wall.
All of the previous blunders were fixed and the bathroom put back to its previous glory. We could feel the house thanking us for making it pretty again.
The After Reveal: Cohesive Design Decisions
We selected a simple white subway tile for the tub/shower. This is always classic and in keeping with the style of the house.
We selected a pre-fab vanity and mirror, but they look rich with the quartz countertop. There is much more storage in this small vanity than you would think.
The Transformation: A Period Perfect Refresh
We began the remodel just as the pandemic reared and stay-in-place orders went into effect. As C&L were already moved out and living with relatives, we got the go-ahead from city officials to get the work done (after all, how can you shelter in place without a bathroom?).
All our tradesmen were scheduled to work so that only one crew was on the job site at a time. We stayed on the original schedule with only a one week delay.
The end result is the sweetest little bathroom I've ever seen (and I can't wait to start work on C&L's kitchen next).
Thank you for joining me in this project transformation. I hope this inspired you to think about being creative with your design projects, determining what works best in keeping with the architecture of your space, and carefully assessing how you can have the best life in your home.
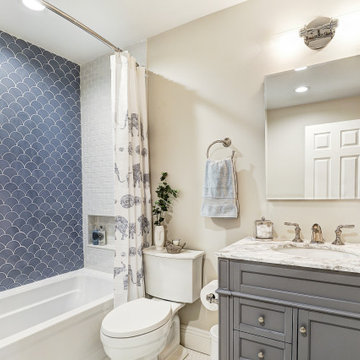
This kid's bathroom is whimsical yet can grow with the young boys
Inspiration for a mid-sized transitional kids' blue tile and ceramic tile ceramic tile bathroom remodel in New York with shaker cabinets, gray cabinets, a two-piece toilet, gray walls, an undermount sink, marble countertops and white countertops
Inspiration for a mid-sized transitional kids' blue tile and ceramic tile ceramic tile bathroom remodel in New York with shaker cabinets, gray cabinets, a two-piece toilet, gray walls, an undermount sink, marble countertops and white countertops
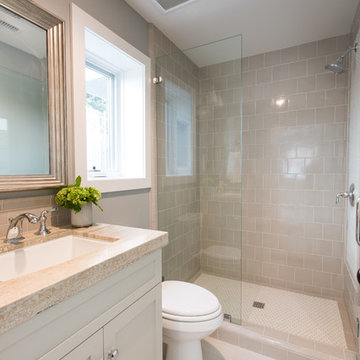
This classic color palette will grow with this chld for a long time to come.Photos by: Rod Foster
Inspiration for a small coastal beige tile and ceramic tile porcelain tile tub/shower combo remodel in Orange County with recessed-panel cabinets, gray cabinets, a one-piece toilet, beige walls, an undermount sink and marble countertops
Inspiration for a small coastal beige tile and ceramic tile porcelain tile tub/shower combo remodel in Orange County with recessed-panel cabinets, gray cabinets, a one-piece toilet, beige walls, an undermount sink and marble countertops

Alcove shower - contemporary beige tile and ceramic tile alcove shower idea in Columbus with an undermount sink, flat-panel cabinets, gray cabinets, granite countertops and a wall-mount toilet
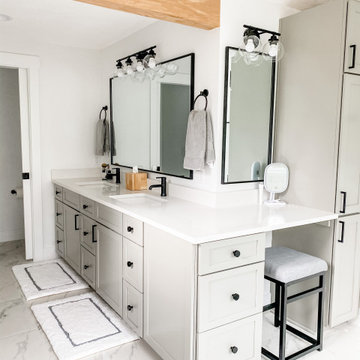
This was a complete transformation of a outdated primary bedroom, bathroom and closet space. Some layout changes with new beautiful materials top to bottom. See before pictures! From carpet in the bathroom to heated tile floors. From an unused bath to a large walk in shower. From a smaller wood vanity to a large grey wrap around vanity with 3x the storage. From dated carpet in the bedroom to oak flooring. From one master closet to 2! Amazing clients to work with!
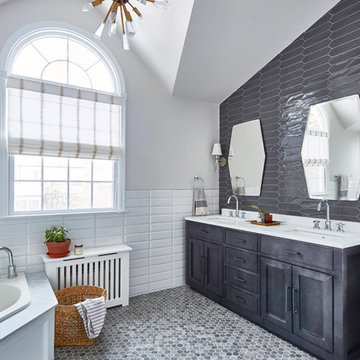
Jacob Snavely
Example of a mid-sized transitional master white tile, gray tile and ceramic tile gray floor corner bathtub design in New York with gray cabinets, gray walls, quartz countertops, shaker cabinets, an undermount sink and white countertops
Example of a mid-sized transitional master white tile, gray tile and ceramic tile gray floor corner bathtub design in New York with gray cabinets, gray walls, quartz countertops, shaker cabinets, an undermount sink and white countertops
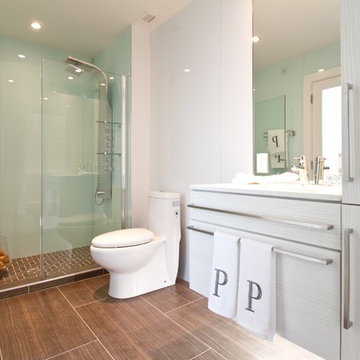
Goldtex Bathroom, located in the Philadelphia Area.
Trendy ceramic tile alcove shower photo in Philadelphia with flat-panel cabinets, gray cabinets and a one-piece toilet
Trendy ceramic tile alcove shower photo in Philadelphia with flat-panel cabinets, gray cabinets and a one-piece toilet
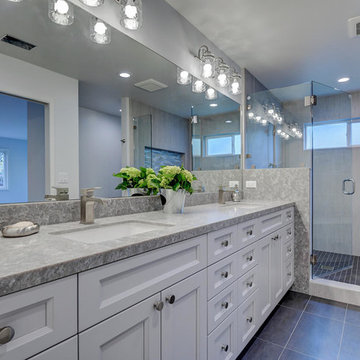
Budget analysis and project development by: May Construction
Bathroom - large contemporary master gray tile and ceramic tile ceramic tile, gray floor and double-sink bathroom idea in San Francisco with raised-panel cabinets, gray cabinets, a one-piece toilet, gray walls, a drop-in sink, quartzite countertops, a hinged shower door, gray countertops and a built-in vanity
Bathroom - large contemporary master gray tile and ceramic tile ceramic tile, gray floor and double-sink bathroom idea in San Francisco with raised-panel cabinets, gray cabinets, a one-piece toilet, gray walls, a drop-in sink, quartzite countertops, a hinged shower door, gray countertops and a built-in vanity
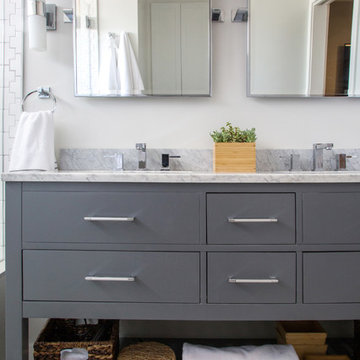
This vanity was ordered off the internet and very affordable. Good design does not have to be custom made.
Inspiration for a small contemporary master white tile and ceramic tile ceramic tile alcove shower remodel in Los Angeles with an undermount sink, flat-panel cabinets, gray cabinets, marble countertops, a one-piece toilet, white walls and a hinged shower door
Inspiration for a small contemporary master white tile and ceramic tile ceramic tile alcove shower remodel in Los Angeles with an undermount sink, flat-panel cabinets, gray cabinets, marble countertops, a one-piece toilet, white walls and a hinged shower door
Ceramic Tile Bath with Gray Cabinets Ideas
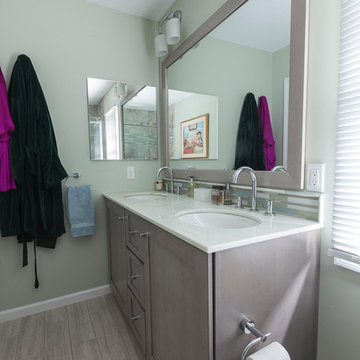
David Dadekian
Bathroom - small contemporary master gray tile and ceramic tile porcelain tile and gray floor bathroom idea in New York with shaker cabinets, gray cabinets, a one-piece toilet, green walls, an undermount sink and onyx countertops
Bathroom - small contemporary master gray tile and ceramic tile porcelain tile and gray floor bathroom idea in New York with shaker cabinets, gray cabinets, a one-piece toilet, green walls, an undermount sink and onyx countertops
1







