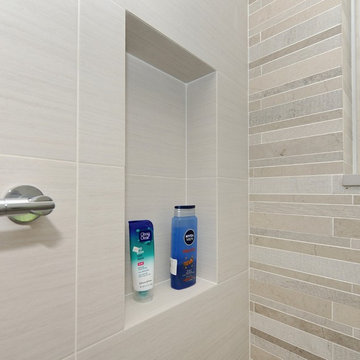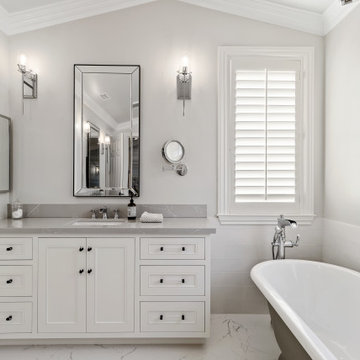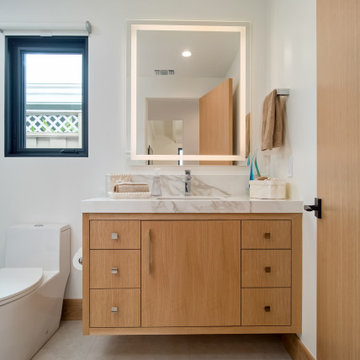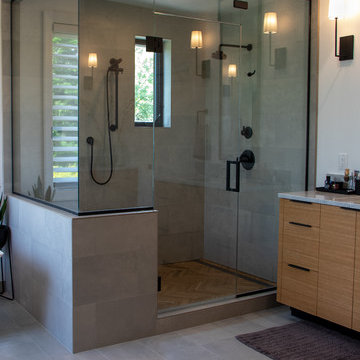Bath with Light Wood Cabinets Ideas
Sort by:Popular Today
1 - 20 of 9,584 photos

Inspiration for a mid-sized contemporary white tile and ceramic tile ceramic tile corner shower remodel in New York with an integrated sink, flat-panel cabinets, light wood cabinets, solid surface countertops, a one-piece toilet and white walls

Large trendy 3/4 beige tile and ceramic tile beige floor, ceramic tile and single-sink bathroom photo in Other with flat-panel cabinets, light wood cabinets, beige walls, an undermount sink, a hinged shower door, beige countertops, marble countertops and a floating vanity

Complete remodel with safe, aging-in-place features and hotel style in the main bathroom.
Bathroom - small contemporary master white tile and porcelain tile ceramic tile, white floor and single-sink bathroom idea in Los Angeles with flat-panel cabinets, light wood cabinets, a two-piece toilet, white walls, an undermount sink, quartz countertops, a hinged shower door, white countertops and a built-in vanity
Bathroom - small contemporary master white tile and porcelain tile ceramic tile, white floor and single-sink bathroom idea in Los Angeles with flat-panel cabinets, light wood cabinets, a two-piece toilet, white walls, an undermount sink, quartz countertops, a hinged shower door, white countertops and a built-in vanity

Master Bath - Jeff Faye phtography
Inspiration for a mid-sized craftsman master white tile and ceramic tile ceramic tile and multicolored floor bathroom remodel in Tampa with furniture-like cabinets, light wood cabinets, a two-piece toilet, gray walls, a vessel sink and wood countertops
Inspiration for a mid-sized craftsman master white tile and ceramic tile ceramic tile and multicolored floor bathroom remodel in Tampa with furniture-like cabinets, light wood cabinets, a two-piece toilet, gray walls, a vessel sink and wood countertops

We expanded the attic of a historic row house to include the owner's suite. The addition involved raising the rear portion of roof behind the current peak to provide a full-height bedroom. The street-facing sloped roof and dormer were left intact to ensure the addition would not mar the historic facade by being visible to passers-by. We adapted the front dormer into a sweet and novel bathroom.

Vaulted ceilings complete the modern look in this master bathroom, with a separate water closet and shower bench what more could you ask for?
Bathroom - small coastal master white tile and ceramic tile ceramic tile, white floor and single-sink bathroom idea in Orange County with recessed-panel cabinets, light wood cabinets, a one-piece toilet, white walls, an undermount sink, granite countertops, a hinged shower door, gray countertops and a freestanding vanity
Bathroom - small coastal master white tile and ceramic tile ceramic tile, white floor and single-sink bathroom idea in Orange County with recessed-panel cabinets, light wood cabinets, a one-piece toilet, white walls, an undermount sink, granite countertops, a hinged shower door, gray countertops and a freestanding vanity

Bathroom - scandinavian 3/4 porcelain tile and white tile ceramic tile and green floor bathroom idea in Boston with flat-panel cabinets, light wood cabinets, a two-piece toilet, white walls, an undermount sink, quartz countertops and white countertops

Rob Skelton, Keoni Photos
Inspiration for a small contemporary master gray tile and ceramic tile ceramic tile and gray floor bathroom remodel in Seattle with a vessel sink, flat-panel cabinets, light wood cabinets, white walls, tile countertops and gray countertops
Inspiration for a small contemporary master gray tile and ceramic tile ceramic tile and gray floor bathroom remodel in Seattle with a vessel sink, flat-panel cabinets, light wood cabinets, white walls, tile countertops and gray countertops

Our lovely Small Diamond Escher floor tile compliments the stacked green bathroom tile creating a bathroom that will leave you mesmerized.
DESIGN
Jessica Davis
PHOTOS
Emily Followill Photography
Tile Shown: 3x12 in Rosemary; Small Diamond in Escher Pattern in Carbon Sand Dune, Rosemary

Example of a mid-sized transitional master white tile and porcelain tile ceramic tile, gray floor and double-sink bathroom design in Dallas with flat-panel cabinets, light wood cabinets, a two-piece toilet, white walls, an undermount sink, quartz countertops, a hinged shower door, white countertops and a built-in vanity

The original master bathroom in this 1980’s home was small, cramped and dated. It was divided into two compartments that also included a linen closet. The goal was to reconfigure the space to create a larger, single compartment space that exudes a calming, natural and contemporary style. The bathroom was remodeled into a larger, single compartment space using earth tones and soft textures to create a simple, yet sleek look. A continuous shallow shelf above the vanity provides a space for soft ambient down lighting. Large format wall tiles with a grass cloth pattern complement red grass cloth wall coverings. Both balance the horizontal grain of the white oak cabinetry. The small bath offers a spa-like setting, with a Scandinavian style white oak drying platform alongside the shower, inset into limestone with a white oak bench. The shower features a full custom glass surround with built-in niches and a cantilevered limestone bench. The spa-like styling was carried over to the bathroom door when the original 6 panel door was refaced with horizontal white oak paneling on the bathroom side, while the bedroom side was maintained as a 6 panel door to match existing doors in the hallway outside. The room features White oak trim with a clear finish.

Inhouse 3D
Inspiration for a large modern master gray tile and ceramic tile ceramic tile and gray floor bathroom remodel in Other with flat-panel cabinets, light wood cabinets, a two-piece toilet, white walls, a vessel sink and quartz countertops
Inspiration for a large modern master gray tile and ceramic tile ceramic tile and gray floor bathroom remodel in Other with flat-panel cabinets, light wood cabinets, a two-piece toilet, white walls, a vessel sink and quartz countertops

Bathroom - contemporary gray tile and ceramic tile ceramic tile, gray floor, single-sink and exposed beam bathroom idea in San Francisco with flat-panel cabinets, light wood cabinets, a wall-mount toilet, white walls, quartz countertops and white countertops

This young married couple enlisted our help to update their recently purchased condo into a brighter, open space that reflected their taste. They traveled to Copenhagen at the onset of their trip, and that trip largely influenced the design direction of their home, from the herringbone floors to the Copenhagen-based kitchen cabinetry. We blended their love of European interiors with their Asian heritage and created a soft, minimalist, cozy interior with an emphasis on clean lines and muted palettes.

White oak vanity
Bathroom - mid-sized contemporary 3/4 white tile and ceramic tile ceramic tile, gray floor and double-sink bathroom idea in Minneapolis with flat-panel cabinets, light wood cabinets, a two-piece toilet, white walls, a vessel sink, quartz countertops, white countertops and a niche
Bathroom - mid-sized contemporary 3/4 white tile and ceramic tile ceramic tile, gray floor and double-sink bathroom idea in Minneapolis with flat-panel cabinets, light wood cabinets, a two-piece toilet, white walls, a vessel sink, quartz countertops, white countertops and a niche

Design: Kristen Forgione
Build: Willsheim Construction
PC: Rennai Hoefer
Inspiration for a mid-sized scandinavian master ceramic tile and black floor bathroom remodel in Phoenix with flat-panel cabinets, light wood cabinets, white walls, an undermount sink, quartzite countertops, a hinged shower door and white countertops
Inspiration for a mid-sized scandinavian master ceramic tile and black floor bathroom remodel in Phoenix with flat-panel cabinets, light wood cabinets, white walls, an undermount sink, quartzite countertops, a hinged shower door and white countertops

VISION AND NEEDS:
Our client came to us with a vision for their family dream house that offered adequate space and a lot of character. They were drawn to the traditional form and contemporary feel of a Modern Farmhouse.
MCHUGH SOLUTION:
In showing multiple options at the schematic stage, the client approved a traditional L shaped porch with simple barn-like columns. The entry foyer is simple in it's two-story volume and it's mono-chromatic (white & black) finishes. The living space which includes a kitchen & dining area - is an open floor plan, allowing natural light to fill the space.

The guest bath in this project was a simple black and white design with beveled subway tile and ceramic patterned tile on the floor. Bringing the tile up the wall and to the ceiling in the shower adds depth and luxury to this small bathroom. The farmhouse sink with raw pine vanity cabinet give a rustic vibe; the perfect amount of natural texture in this otherwise tile and glass space. Perfect for guests!

LED mirror overlooking quartzite countertops, white oak floating vanity, and stone floors.
Bathroom - small contemporary 3/4 porcelain tile and gray tile white floor, ceramic tile and single-sink bathroom idea in Los Angeles with beaded inset cabinets, light wood cabinets, a one-piece toilet, white walls, an undermount sink, marble countertops, a hinged shower door, white countertops and a floating vanity
Bathroom - small contemporary 3/4 porcelain tile and gray tile white floor, ceramic tile and single-sink bathroom idea in Los Angeles with beaded inset cabinets, light wood cabinets, a one-piece toilet, white walls, an undermount sink, marble countertops, a hinged shower door, white countertops and a floating vanity
Bath with Light Wood Cabinets Ideas

Bathroom - transitional master ceramic tile and gray floor bathroom idea in Portland with flat-panel cabinets, light wood cabinets, white walls, an undermount sink, quartzite countertops, a hinged shower door and gray countertops
1





