Bath with White Cabinets Ideas
Refine by:
Budget
Sort by:Popular Today
1 - 20 of 11,425 photos
Item 1 of 4
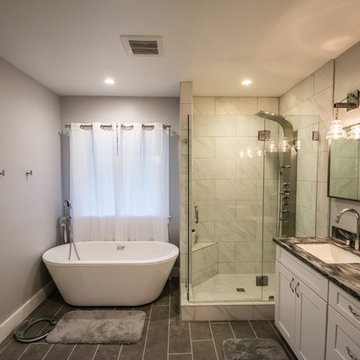
Example of a small transitional master gray tile and porcelain tile porcelain tile and black floor bathroom design in Nashville with shaker cabinets, white cabinets, a one-piece toilet, gray walls, an undermount sink, quartz countertops and a hinged shower door

This 1930's Barrington Hills farmhouse was in need of some TLC when it was purchased by this southern family of five who planned to make it their new home. The renovation taken on by Advance Design Studio's designer Scott Christensen and master carpenter Justin Davis included a custom porch, custom built in cabinetry in the living room and children's bedrooms, 2 children's on-suite baths, a guest powder room, a fabulous new master bath with custom closet and makeup area, a new upstairs laundry room, a workout basement, a mud room, new flooring and custom wainscot stairs with planked walls and ceilings throughout the home.
The home's original mechanicals were in dire need of updating, so HVAC, plumbing and electrical were all replaced with newer materials and equipment. A dramatic change to the exterior took place with the addition of a quaint standing seam metal roofed farmhouse porch perfect for sipping lemonade on a lazy hot summer day.
In addition to the changes to the home, a guest house on the property underwent a major transformation as well. Newly outfitted with updated gas and electric, a new stacking washer/dryer space was created along with an updated bath complete with a glass enclosed shower, something the bath did not previously have. A beautiful kitchenette with ample cabinetry space, refrigeration and a sink was transformed as well to provide all the comforts of home for guests visiting at the classic cottage retreat.
The biggest design challenge was to keep in line with the charm the old home possessed, all the while giving the family all the convenience and efficiency of modern functioning amenities. One of the most interesting uses of material was the porcelain "wood-looking" tile used in all the baths and most of the home's common areas. All the efficiency of porcelain tile, with the nostalgic look and feel of worn and weathered hardwood floors. The home’s casual entry has an 8" rustic antique barn wood look porcelain tile in a rich brown to create a warm and welcoming first impression.
Painted distressed cabinetry in muted shades of gray/green was used in the powder room to bring out the rustic feel of the space which was accentuated with wood planked walls and ceilings. Fresh white painted shaker cabinetry was used throughout the rest of the rooms, accentuated by bright chrome fixtures and muted pastel tones to create a calm and relaxing feeling throughout the home.
Custom cabinetry was designed and built by Advance Design specifically for a large 70” TV in the living room, for each of the children’s bedroom’s built in storage, custom closets, and book shelves, and for a mudroom fit with custom niches for each family member by name.
The ample master bath was fitted with double vanity areas in white. A generous shower with a bench features classic white subway tiles and light blue/green glass accents, as well as a large free standing soaking tub nestled under a window with double sconces to dim while relaxing in a luxurious bath. A custom classic white bookcase for plush towels greets you as you enter the sanctuary bath.

Builder: Watershed Builders
Photoraphy: Michael Blevins
An all-white, double vanity master bath in Charlotte with black accent mirrors, undermount sinks, shiplap walls, herringbone porcelain tiles, shaker cabinets and gold hardware.

This remodel was for a family moving from Dallas to The Woodlands/Spring Area. They wanted to find a home in the area that they could remodel to their more modern style. Design kid-friendly for two young children and two dogs. You don't have to sacrifice good design for family-friendly

Ripping out the old, dated tub made room for a walk-in shower that will remain practical as the client gets older. The back splash wall tile provides a stunning focal point as you enter the Master Bath. Keeping finishes light and neutral helps this small room to feel more spacious and open.

This master bath is a perfect example of a well balanced space, with his and hers counter spaces just to start. His tall 6'8" stature required a 40 inch counter height creating this multi-level counter space that wraps in along the wall, continuing to the vanity desk. The smooth transition between each level is intended to emulate that of a traditional flow form piece. This gives each of them ample functional space and storage. The warm tones within wood accents and the cooler tones found in the tile work are tied together nicely with the greige stone countertop. In contrast to the barn door and other wood features, matte black hardware is used as a sharp accent. This space successfully blends into a rustic elegance theme.

Corner shower - mid-sized transitional 3/4 gray tile and porcelain tile porcelain tile and gray floor corner shower idea in Chicago with flat-panel cabinets, white cabinets, a one-piece toilet, gray walls, a drop-in sink, marble countertops and a hinged shower door

This Master Bathroom has large gray porcelain tile on the floor and large white tile ran vertically from floor to ceiling. A shower niche is also tiled so that it blends in with the wall.

Bathroom - large transitional master white tile and porcelain tile porcelain tile, white floor and double-sink bathroom idea in New York with flat-panel cabinets, white cabinets, gray walls, an undermount sink, a hinged shower door, white countertops and a floating vanity

This is a beautiful master bathroom and closet remodel. The free standing bathtub with chandelier is the focal point in the room. The shower is travertine subway tile with enough room for 2.
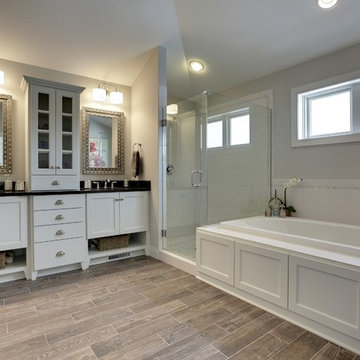
Master bathroom with twin vanities and central organization tower. Wood look plank tiles bring natural warmth to the space, these tiles resist moisture in environments where natural wood would warp and wear. Spacious glass walled shower and large soaker tub.
Photography by Spacecrafting
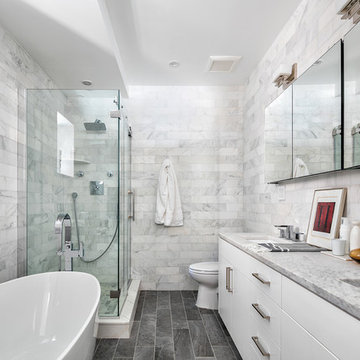
Master Bath. 4x12" Asian Statuary Honed Marble on walls, 6x24" Porcelain floor (Verde 1999 Blast Anthracite)
Example of a mid-sized transitional master white tile and stone tile porcelain tile bathroom design in New York with flat-panel cabinets, white cabinets, a one-piece toilet, an undermount sink, marble countertops and white walls
Example of a mid-sized transitional master white tile and stone tile porcelain tile bathroom design in New York with flat-panel cabinets, white cabinets, a one-piece toilet, an undermount sink, marble countertops and white walls

Guest bath
Inspiration for a small contemporary 3/4 white tile and porcelain tile multicolored floor, single-sink and porcelain tile corner shower remodel in New York with recessed-panel cabinets, white cabinets, a one-piece toilet, yellow walls, an undermount sink, a hinged shower door, a built-in vanity, quartz countertops and multicolored countertops
Inspiration for a small contemporary 3/4 white tile and porcelain tile multicolored floor, single-sink and porcelain tile corner shower remodel in New York with recessed-panel cabinets, white cabinets, a one-piece toilet, yellow walls, an undermount sink, a hinged shower door, a built-in vanity, quartz countertops and multicolored countertops
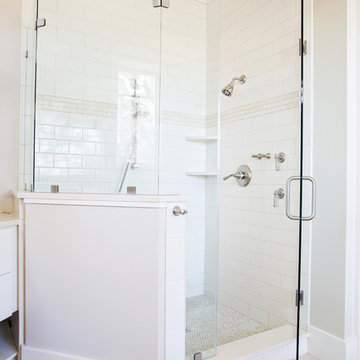
Photography by: Heirloom Creative, Andrew Cebulka
Example of a large classic master white tile and subway tile porcelain tile and beige floor bathroom design in Charleston with flat-panel cabinets, white cabinets, beige walls, an undermount sink, quartz countertops, a hinged shower door and beige countertops
Example of a large classic master white tile and subway tile porcelain tile and beige floor bathroom design in Charleston with flat-panel cabinets, white cabinets, beige walls, an undermount sink, quartz countertops, a hinged shower door and beige countertops
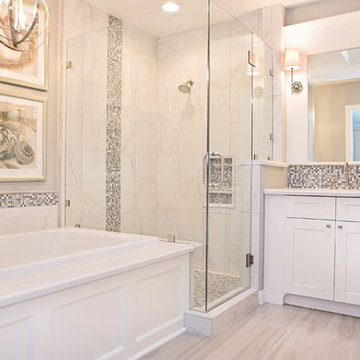
Example of a mid-sized transitional master gray tile and glass tile porcelain tile bathroom design in Phoenix with shaker cabinets, white cabinets, solid surface countertops, a two-piece toilet and gray walls
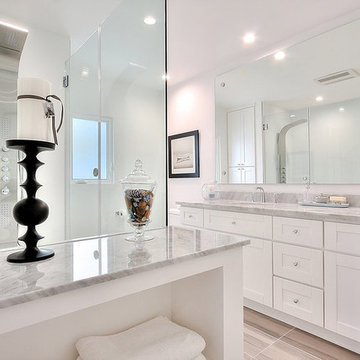
Inspiration for a mid-sized transitional master porcelain tile corner shower remodel in Los Angeles with shaker cabinets, white cabinets, white walls, an undermount sink, marble countertops and a hinged shower door
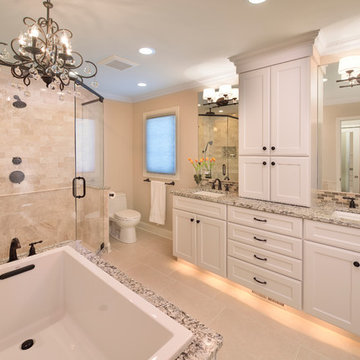
Example of a mid-sized classic master beige tile and porcelain tile porcelain tile bathroom design in Chicago with recessed-panel cabinets, white cabinets, a one-piece toilet, beige walls, an undermount sink and granite countertops
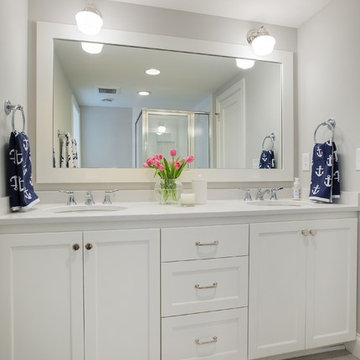
Spacecrafting
Inspiration for a mid-sized contemporary master white tile and ceramic tile porcelain tile corner shower remodel in Minneapolis with shaker cabinets, white cabinets, a two-piece toilet, gray walls, an undermount sink and solid surface countertops
Inspiration for a mid-sized contemporary master white tile and ceramic tile porcelain tile corner shower remodel in Minneapolis with shaker cabinets, white cabinets, a two-piece toilet, gray walls, an undermount sink and solid surface countertops
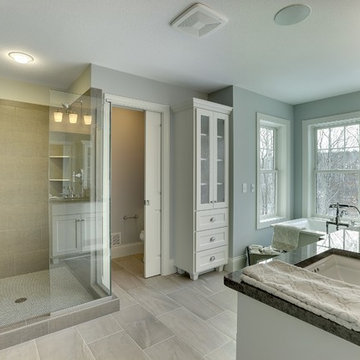
Large corner shower with pristine glass door and walls, luxurious and deep freestanding tub. Separate water closet for added privacy.
Photography by Spacecrafting
Bath with White Cabinets Ideas
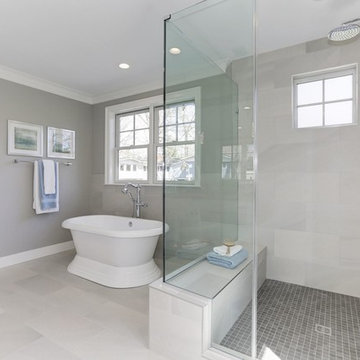
Example of a large transitional master porcelain tile and gray floor bathroom design in Other with shaker cabinets, white cabinets, gray walls, an undermount sink, quartz countertops and a hinged shower door
1







