Large Bath with Beaded Inset Cabinets Ideas
Refine by:
Budget
Sort by:Popular Today
1 - 20 of 292 photos
Item 1 of 4
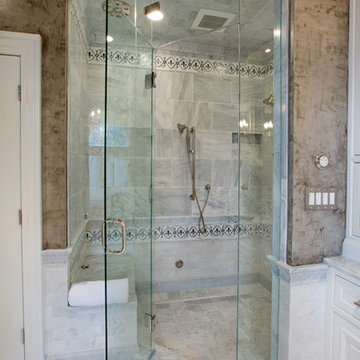
This Westerville, Ohio Bathroom design was created by Senior Bathroom Designer Jim Deen of Dream Baths by Kitchen Kraft. Photos by John Evans.
Example of a large classic master gray tile and stone tile marble floor bathroom design in Columbus with an undermount sink, beaded inset cabinets, white cabinets, marble countertops and gray walls
Example of a large classic master gray tile and stone tile marble floor bathroom design in Columbus with an undermount sink, beaded inset cabinets, white cabinets, marble countertops and gray walls
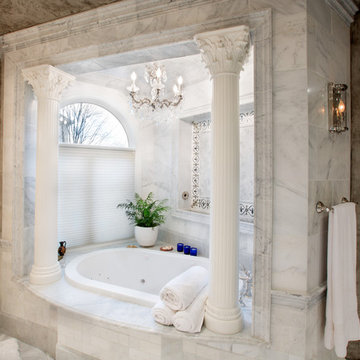
This Westerville Ohio Bathroom remodel was designed by Senior Bathroom Designer Jim Deen of Dream Baths by Kitchen Kraft. Photos by John Evans.
Bathroom - large traditional master gray tile and stone tile marble floor bathroom idea in Columbus with an undermount sink, beaded inset cabinets, white cabinets, marble countertops and gray walls
Bathroom - large traditional master gray tile and stone tile marble floor bathroom idea in Columbus with an undermount sink, beaded inset cabinets, white cabinets, marble countertops and gray walls
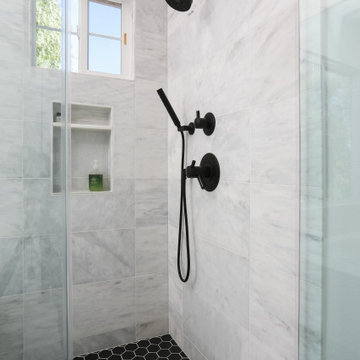
Inspiration for a large transitional master white tile and ceramic tile marble floor, white floor and double-sink bathroom remodel in Orange County with beaded inset cabinets, white cabinets, a one-piece toilet, white walls, an undermount sink, quartz countertops, gray countertops and a built-in vanity
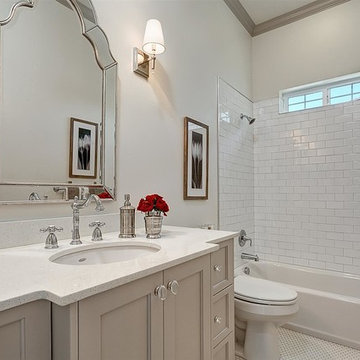
Doug Petersen Photography
Inspiration for a large transitional 3/4 white tile and subway tile porcelain tile bathroom remodel in Boise with beaded inset cabinets, beige cabinets, white walls, an undermount sink and quartz countertops
Inspiration for a large transitional 3/4 white tile and subway tile porcelain tile bathroom remodel in Boise with beaded inset cabinets, beige cabinets, white walls, an undermount sink and quartz countertops
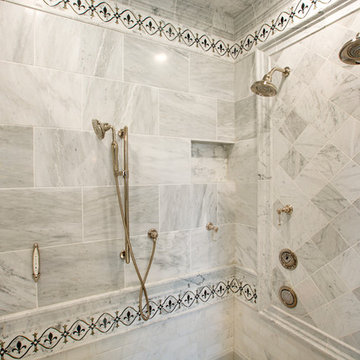
This Westerville, Ohio Bathroom design was created by Senior Bathroom Designer Jim Deen of Dream Baths by Kitchen Kraft. Photos by John Evans.
Inspiration for a large timeless master gray tile and stone tile marble floor bathroom remodel in Columbus with an undermount sink, beaded inset cabinets, white cabinets, marble countertops and gray walls
Inspiration for a large timeless master gray tile and stone tile marble floor bathroom remodel in Columbus with an undermount sink, beaded inset cabinets, white cabinets, marble countertops and gray walls
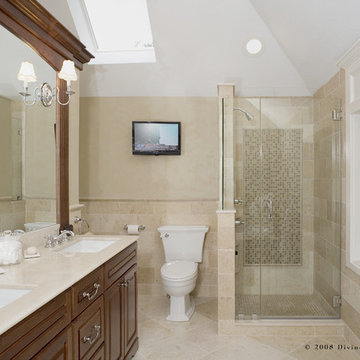
Inspiration for a large contemporary master beige tile and stone tile marble floor bathroom remodel in Boston with an undermount sink, beaded inset cabinets, dark wood cabinets, marble countertops, a two-piece toilet and beige walls
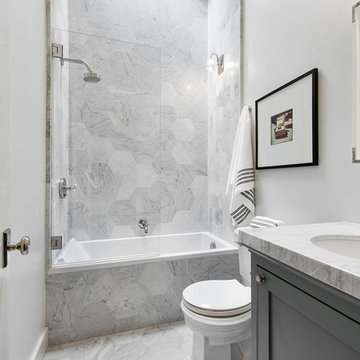
Bathroom - large transitional 3/4 white tile and marble tile porcelain tile and black floor bathroom idea in San Francisco with beaded inset cabinets, gray cabinets, a two-piece toilet, white walls, an undermount sink and quartzite countertops
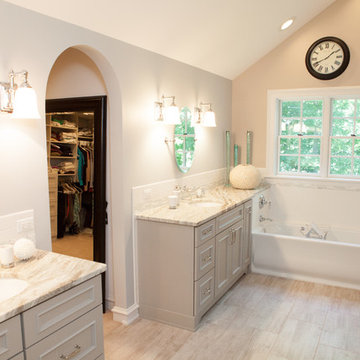
The design challenge was to enhance the square footage, flow and livability in this 1,442 sf 1930’s Tudor style brick house for a growing family of four. A two story 1,000 sf addition was the solution proposed by the design team at Advance Design Studio, Ltd. The new addition provided enough space to add a new kitchen and eating area with a butler pantry, a food pantry, a powder room and a mud room on the lower level, and a new master suite on the upper level.
The family envisioned a bright and airy white classically styled kitchen accented with espresso in keeping with the 1930’s style architecture of the home. Subway tile and timely glass accents add to the classic charm of the crisp white craftsman style cabinetry and sparkling chrome accents. Clean lines in the white farmhouse sink and the handsome bridge faucet in polished nickel make a vintage statement. River white granite on the generous new island makes for a fantastic gathering place for family and friends and gives ample casual seating. Dark stained oak floors extend to the new butler’s pantry and powder room, and throughout the first floor making a cohesive statement throughout. Classic arched doorways were added to showcase the home’s period details.
On the upper level, the newly expanded garage space nestles below an expansive new master suite complete with a spectacular bath retreat and closet space and an impressively vaulted ceiling. The soothing master getaway is bathed in soft gray tones with painted cabinets and amazing “fantasy” granite that reminds one of beach vacations. The floor mimics a wood feel underfoot with a gray textured porcelain tile and the spacious glass shower boasts delicate glass accents and a basket weave tile floor. Sparkling fixtures rest like fine jewelry completing the space.
The vaulted ceiling throughout the master suite lends to the spacious feel as does the archway leading to the expansive master closet. An elegant bank of 6 windows floats above the bed, bathing the space in light.
Photo Credits- Joe Nowak
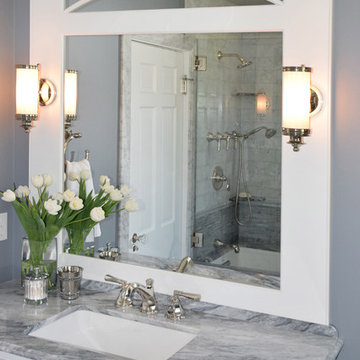
Beautiful Providence bath with lovely sconces flanking mirror.
Inspiration for a large transitional 3/4 stone tile bathroom remodel in Providence with beaded inset cabinets, white cabinets, blue walls, an undermount sink and marble countertops
Inspiration for a large transitional 3/4 stone tile bathroom remodel in Providence with beaded inset cabinets, white cabinets, blue walls, an undermount sink and marble countertops
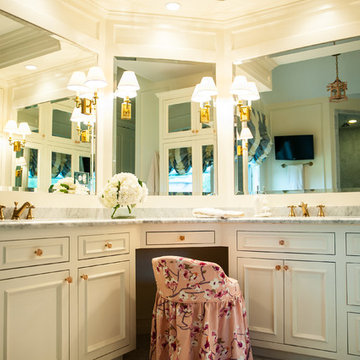
Chandelier is Coleen and Co.
Walls Benjamin Moore Linen White
Inspiration for a large transitional master beige tile alcove bathtub remodel in Austin with a drop-in sink, beaded inset cabinets, beige cabinets, marble countertops and beige walls
Inspiration for a large transitional master beige tile alcove bathtub remodel in Austin with a drop-in sink, beaded inset cabinets, beige cabinets, marble countertops and beige walls
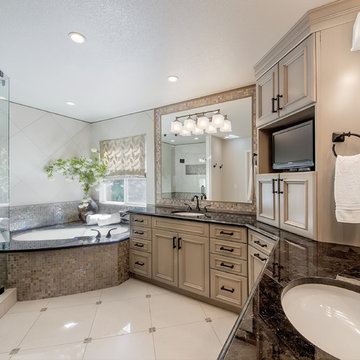
Bathroom - large traditional master multicolored tile and metal tile ceramic tile bathroom idea in Denver with beaded inset cabinets, beige cabinets, granite countertops and multicolored walls
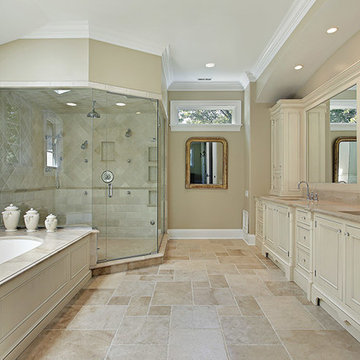
Bathroom - large traditional 3/4 ceramic tile bathroom idea in Cleveland with beaded inset cabinets, white cabinets, beige walls, an undermount sink and marble countertops
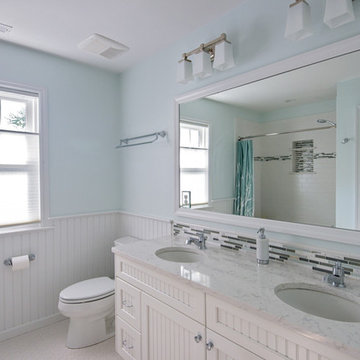
Design Builders & Remodeling is a one stop shop operation. From the start, design solutions are strongly rooted in practical applications and experience. Project planning takes into account the realities of the construction process and mindful of your established budget. All the work is centralized in one firm reducing the chances of costly or time consuming surprises. A solid partnership with solid professionals to help you realize your dreams for a new or improved home.
This classic Connecticut home was bought by a growing family. The house was in an ideal location but needed to be expanded. Design Builders & Remodeling almost doubled the square footage of the home. Creating a new sunny and spacious master bedroom, new guestroom, laundry room, garage, kids bathroom, expanded and renovated the kitchen, family room, and playroom. The upgrades and addition is seamlessly and thoughtfully integrated to the original footprint.
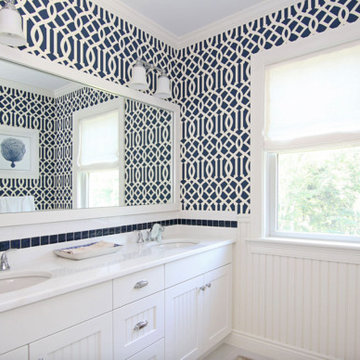
Contemporary navy and white bathroom featuring Schumacher Imperial Trellis wallpaper in Navy. Custom vanity, headboard cabinets.
Example of a large trendy kids' white tile and ceramic tile ceramic tile bathroom design in Boston with white cabinets, blue walls, an undermount sink, granite countertops and beaded inset cabinets
Example of a large trendy kids' white tile and ceramic tile ceramic tile bathroom design in Boston with white cabinets, blue walls, an undermount sink, granite countertops and beaded inset cabinets
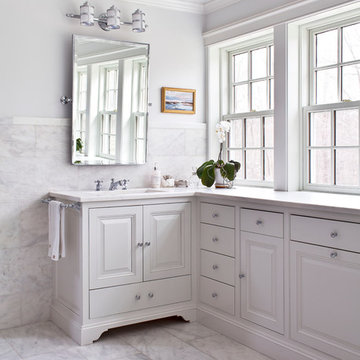
ChiChi Ubiña
Example of a large transitional master white tile and stone tile marble floor alcove bathtub design in New York with beaded inset cabinets, white cabinets, a two-piece toilet, white walls, an undermount sink and marble countertops
Example of a large transitional master white tile and stone tile marble floor alcove bathtub design in New York with beaded inset cabinets, white cabinets, a two-piece toilet, white walls, an undermount sink and marble countertops
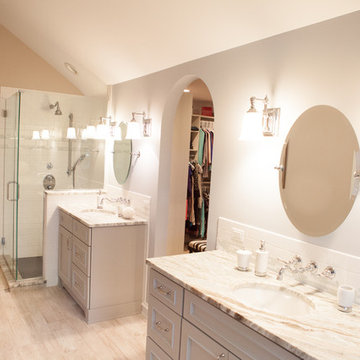
The design challenge was to enhance the square footage, flow and livability in this 1,442 sf 1930’s Tudor style brick house for a growing family of four. A two story 1,000 sf addition was the solution proposed by the design team at Advance Design Studio, Ltd. The new addition provided enough space to add a new kitchen and eating area with a butler pantry, a food pantry, a powder room and a mud room on the lower level, and a new master suite on the upper level.
The family envisioned a bright and airy white classically styled kitchen accented with espresso in keeping with the 1930’s style architecture of the home. Subway tile and timely glass accents add to the classic charm of the crisp white craftsman style cabinetry and sparkling chrome accents. Clean lines in the white farmhouse sink and the handsome bridge faucet in polished nickel make a vintage statement. River white granite on the generous new island makes for a fantastic gathering place for family and friends and gives ample casual seating. Dark stained oak floors extend to the new butler’s pantry and powder room, and throughout the first floor making a cohesive statement throughout. Classic arched doorways were added to showcase the home’s period details.
On the upper level, the newly expanded garage space nestles below an expansive new master suite complete with a spectacular bath retreat and closet space and an impressively vaulted ceiling. The soothing master getaway is bathed in soft gray tones with painted cabinets and amazing “fantasy” granite that reminds one of beach vacations. The floor mimics a wood feel underfoot with a gray textured porcelain tile and the spacious glass shower boasts delicate glass accents and a basket weave tile floor. Sparkling fixtures rest like fine jewelry completing the space.
The vaulted ceiling throughout the master suite lends to the spacious feel as does the archway leading to the expansive master closet. An elegant bank of 6 windows floats above the bed, bathing the space in light.
Photo Credits- Joe Nowak
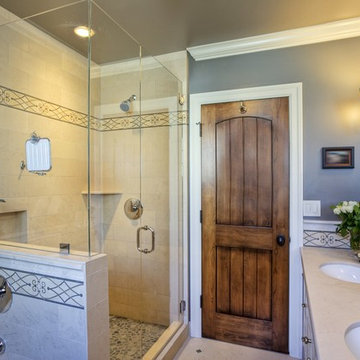
Example of a large classic kids' beige tile and stone tile limestone floor bathroom design in San Francisco with an undermount sink, beaded inset cabinets, white cabinets, limestone countertops, a one-piece toilet and gray walls
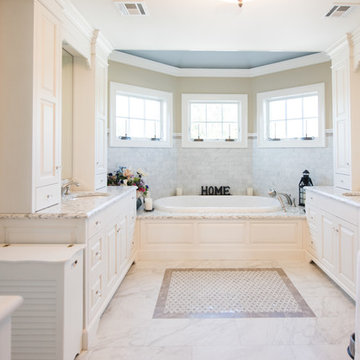
David Lau
Alcove bathtub - large traditional master multicolored tile and ceramic tile mosaic tile floor alcove bathtub idea in New York with an integrated sink, beaded inset cabinets, white cabinets, granite countertops and beige walls
Alcove bathtub - large traditional master multicolored tile and ceramic tile mosaic tile floor alcove bathtub idea in New York with an integrated sink, beaded inset cabinets, white cabinets, granite countertops and beige walls
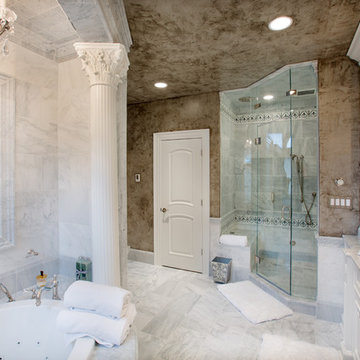
This Westerville Ohio Bathroom remodel was designed by Senior Bathroom Designer Jim Deen of Dream Baths by Kitchen Kraft. Photos by John Evans.
Bathroom - large traditional master gray tile and stone tile marble floor bathroom idea in Columbus with an undermount sink, beaded inset cabinets, white cabinets, marble countertops and gray walls
Bathroom - large traditional master gray tile and stone tile marble floor bathroom idea in Columbus with an undermount sink, beaded inset cabinets, white cabinets, marble countertops and gray walls
Large Bath with Beaded Inset Cabinets Ideas
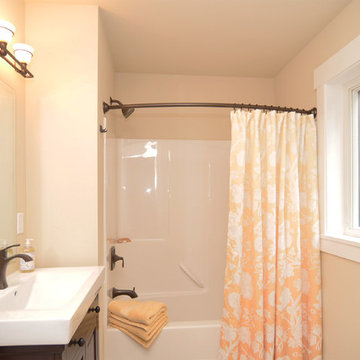
Listing courtesy of Leah Applewhite
www.leahapplewhite.com
Photo: Pattie O'Loughlin Marmon, Dwelling in Possibility Inc.
Inspiration for a large craftsman beige tile and ceramic tile ceramic tile bathroom remodel in Seattle with a trough sink, beaded inset cabinets, dark wood cabinets, quartz countertops and beige walls
Inspiration for a large craftsman beige tile and ceramic tile ceramic tile bathroom remodel in Seattle with a trough sink, beaded inset cabinets, dark wood cabinets, quartz countertops and beige walls
1







