White Tile Bath with Furniture-Like Cabinets Ideas
Refine by:
Budget
Sort by:Popular Today
1 - 20 of 139 photos
Item 1 of 4
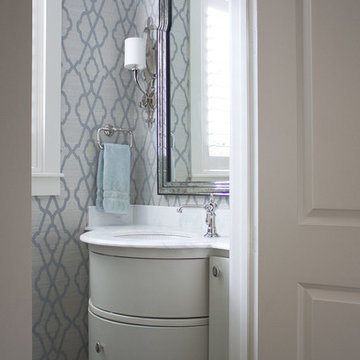
Photos by: Tiffany Edwards
Small elegant white tile concrete floor powder room photo in Houston with an undermount sink, furniture-like cabinets, white cabinets, marble countertops, multicolored walls and white countertops
Small elegant white tile concrete floor powder room photo in Houston with an undermount sink, furniture-like cabinets, white cabinets, marble countertops, multicolored walls and white countertops
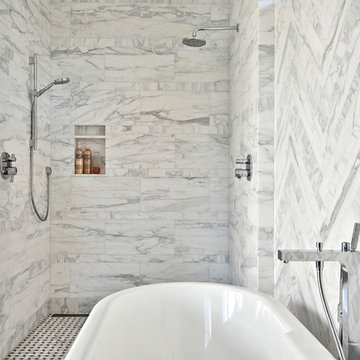
Architect: Tim Brown Architecture. Photographer: Casey Fry
Example of a large transitional master gray tile, white tile and marble tile concrete floor and gray floor bathroom design in Austin with furniture-like cabinets, a two-piece toilet, pink walls, a pedestal sink and white countertops
Example of a large transitional master gray tile, white tile and marble tile concrete floor and gray floor bathroom design in Austin with furniture-like cabinets, a two-piece toilet, pink walls, a pedestal sink and white countertops
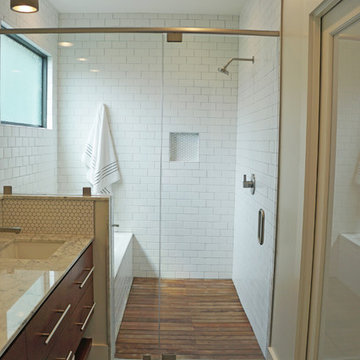
Sinking the wet room for the tub and shower allowed us to have a flush teak floor.
Bathroom - mid-sized modern master white tile and ceramic tile concrete floor and gray floor bathroom idea in Houston with furniture-like cabinets, a drop-in sink, marble countertops, a hinged shower door, medium tone wood cabinets and white walls
Bathroom - mid-sized modern master white tile and ceramic tile concrete floor and gray floor bathroom idea in Houston with furniture-like cabinets, a drop-in sink, marble countertops, a hinged shower door, medium tone wood cabinets and white walls
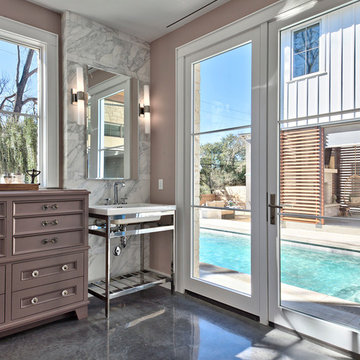
Architect: Tim Brown Architecture. Photographer: Casey Fry
Inspiration for a large transitional master white tile and marble tile concrete floor and gray floor bathroom remodel in Austin with a two-piece toilet, pink walls, a pedestal sink, white countertops and furniture-like cabinets
Inspiration for a large transitional master white tile and marble tile concrete floor and gray floor bathroom remodel in Austin with a two-piece toilet, pink walls, a pedestal sink, white countertops and furniture-like cabinets
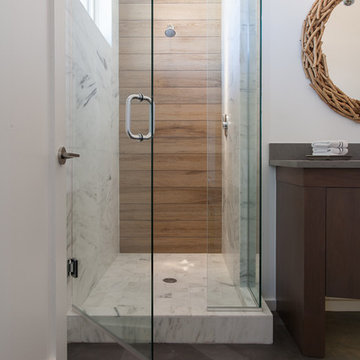
Inspired by black and white aviation photography. The flooring pattern is painted to mimic an aerial view of airport runways. Clean lines, angles and textures to keep the room young sophisticated and striking.
Designed in tandem with Dragonfly Designs. Photography by Merritt Design Photo
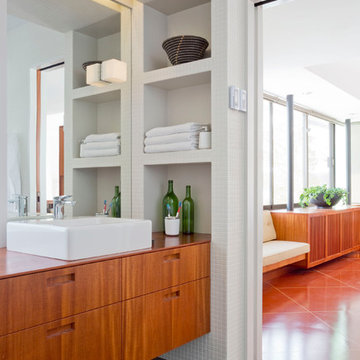
Mahogany console-style vanity with vessel sink by Duravit. Cubi light fixture used as accent and makeup light. Tiled recesses for towels and toiletries. Mortised integral wood finger pulls at drawers. Drawers flank drain line and run directly under sink. Indirect light valance. Matching wood material at master bedroom beyond. Pocket door in wall is rarely shut. 24 x24 concrete floor tiles from Concrete Collaborative.
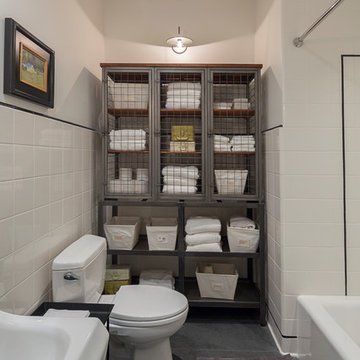
Frank Paul Perez, Red Lily Studios
Inspiration for a mid-sized timeless kids' white tile and ceramic tile concrete floor and black floor bathroom remodel in San Francisco with furniture-like cabinets, a one-piece toilet and white walls
Inspiration for a mid-sized timeless kids' white tile and ceramic tile concrete floor and black floor bathroom remodel in San Francisco with furniture-like cabinets, a one-piece toilet and white walls
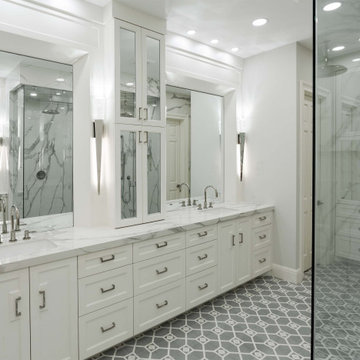
This custom design-build-bathroom By Sweetlake Interior Design was completed in late December 2021. We worked effortlessly with our client to achieve a Perfectly functioning Master Bath sweet that she always wanted. No storage solution left behind. Complete with blow-out drawers, concealed charging plugs, and so much more.
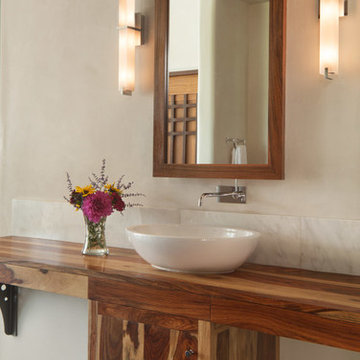
Inspiration for a large master white tile and marble tile concrete floor and gray floor bathroom remodel in Denver with furniture-like cabinets, light wood cabinets, a two-piece toilet, beige walls, a vessel sink, wood countertops and a hinged shower door

The cabin typology redux came out of the owner’s desire to have a house that is warm and familiar, but also “feels like you are on vacation.” The basis of the “Hewn House” design starts with a cabin’s simple form and materiality: a gable roof, a wood-clad body, a prominent fireplace that acts as the hearth, and integrated indoor-outdoor spaces. However, rather than a rustic style, the scheme proposes a clean-lined and “hewned” form, sculpted, to best fit on its urban infill lot.
The plan and elevation geometries are responsive to the unique site conditions. Existing prominent trees determined the faceted shape of the main house, while providing shade that projecting eaves of a traditional log cabin would otherwise offer. Deferring to the trees also allows the house to more readily tuck into its leafy East Austin neighborhood, and is therefore more quiet and secluded.
Natural light and coziness are key inside the home. Both the common zone and the private quarters extend to sheltered outdoor spaces of varying scales: the front porch, the private patios, and the back porch which acts as a transition to the backyard. Similar to the front of the house, a large cedar elm was preserved in the center of the yard. Sliding glass doors open up the interior living zone to the backyard life while clerestory windows bring in additional ambient light and tree canopy views. The wood ceiling adds warmth and connection to the exterior knotted cedar tongue & groove. The iron spot bricks with an earthy, reddish tone around the fireplace cast a new material interest both inside and outside. The gable roof is clad with standing seam to reinforced the clean-lined and faceted form. Furthermore, a dark gray shade of stucco contrasts and complements the warmth of the cedar with its coolness.
A freestanding guest house both separates from and connects to the main house through a small, private patio with a tall steel planter bed.
Photo by Charles Davis Smith
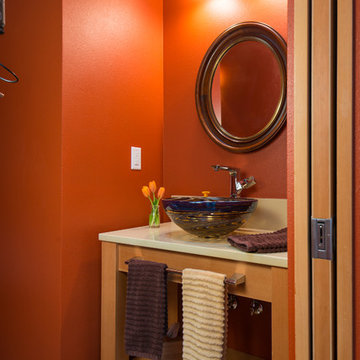
Timothy Park
Small minimalist white tile concrete floor powder room photo in Portland with furniture-like cabinets, medium tone wood cabinets, a vessel sink and orange walls
Small minimalist white tile concrete floor powder room photo in Portland with furniture-like cabinets, medium tone wood cabinets, a vessel sink and orange walls
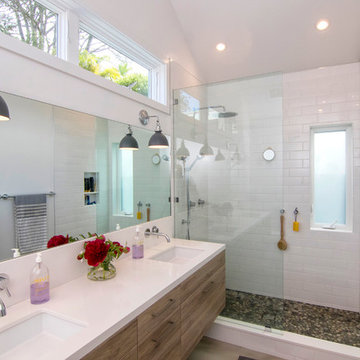
Example of a mid-sized beach style master white tile and subway tile concrete floor doorless shower design in San Diego with furniture-like cabinets, light wood cabinets, white walls, an undermount sink and quartz countertops
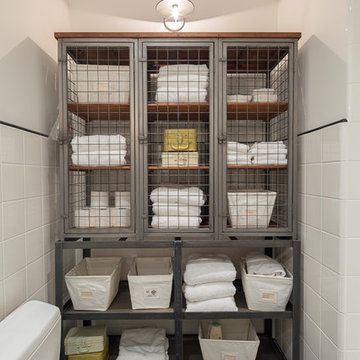
Frank Paul Perez, Red Lily Studios
Strata Landscape Architects
Joanie Wick Interiors
Noel Cross Architect
Conrado Home Builders
Bathroom - mid-sized traditional kids' white tile and ceramic tile concrete floor and black floor bathroom idea in San Francisco with furniture-like cabinets, a one-piece toilet and white walls
Bathroom - mid-sized traditional kids' white tile and ceramic tile concrete floor and black floor bathroom idea in San Francisco with furniture-like cabinets, a one-piece toilet and white walls
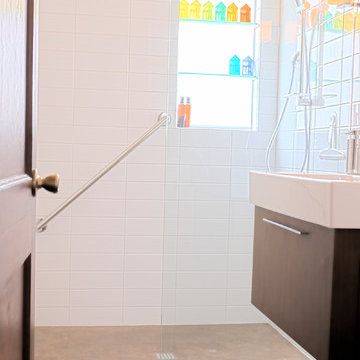
Tom Arriola photographs
Bathroom - modern master white tile and ceramic tile concrete floor and brown floor bathroom idea in Phoenix with an integrated sink, dark wood cabinets, a wall-mount toilet, white walls, furniture-like cabinets and quartz countertops
Bathroom - modern master white tile and ceramic tile concrete floor and brown floor bathroom idea in Phoenix with an integrated sink, dark wood cabinets, a wall-mount toilet, white walls, furniture-like cabinets and quartz countertops
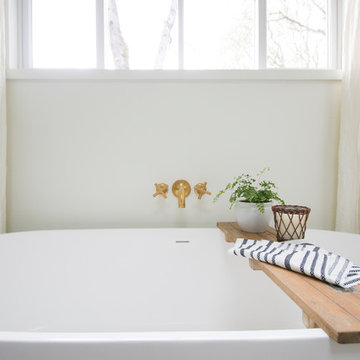
Schoolhouse | Master Bath Design
Photo Cred: Ashley Grabham
Mid-sized farmhouse master white tile concrete floor and gray floor freestanding bathtub photo in San Francisco with white walls, a wall-mount sink, furniture-like cabinets, medium tone wood cabinets and wood countertops
Mid-sized farmhouse master white tile concrete floor and gray floor freestanding bathtub photo in San Francisco with white walls, a wall-mount sink, furniture-like cabinets, medium tone wood cabinets and wood countertops
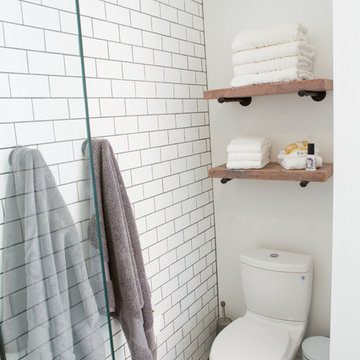
Bathroom - small eclectic master white tile and ceramic tile concrete floor and gray floor bathroom idea in Other with furniture-like cabinets, black cabinets, white walls, an undermount sink, marble countertops and white countertops
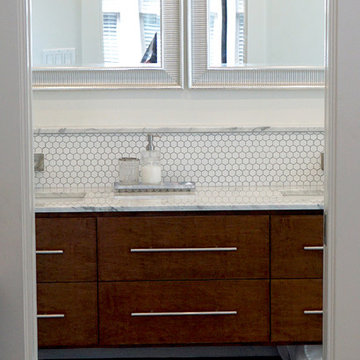
Custom vanity was built in a walnut stain. A statuario marble slab was chosen for the vanity top and shelf. A clean, white hex tile was used for the back splash.
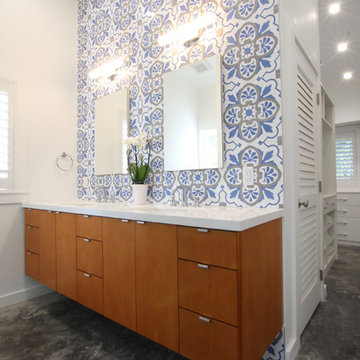
Huge minimalist master white tile and ceramic tile concrete floor and gray floor walk-in shower photo in Miami with furniture-like cabinets, medium tone wood cabinets, a one-piece toilet, white walls, an undermount sink, quartz countertops and a hinged shower door
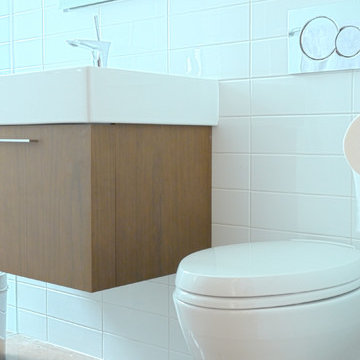
Tom Arriola photographs
Bathroom - modern master white tile and ceramic tile concrete floor and brown floor bathroom idea in Phoenix with furniture-like cabinets, dark wood cabinets, a wall-mount toilet, white walls, an integrated sink and quartz countertops
Bathroom - modern master white tile and ceramic tile concrete floor and brown floor bathroom idea in Phoenix with furniture-like cabinets, dark wood cabinets, a wall-mount toilet, white walls, an integrated sink and quartz countertops
White Tile Bath with Furniture-Like Cabinets Ideas
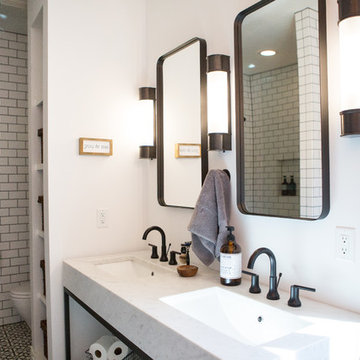
Small eclectic master white tile and ceramic tile concrete floor and gray floor bathroom photo in Other with furniture-like cabinets, black cabinets, white walls, an undermount sink, marble countertops and white countertops
1







