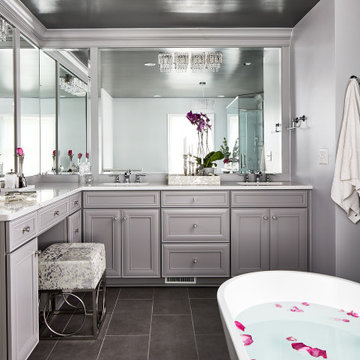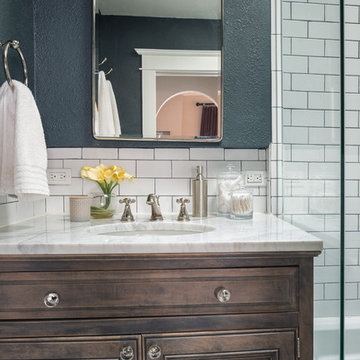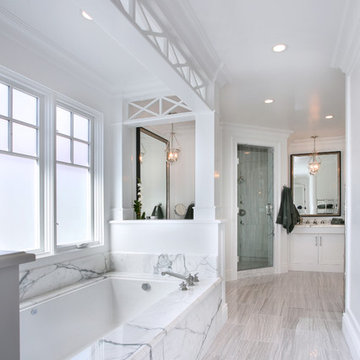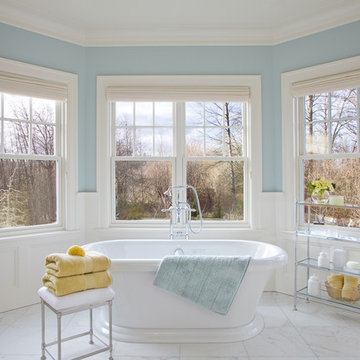White Tile Bath with Recessed-Panel Cabinets Ideas
Refine by:
Budget
Sort by:Popular Today
1 - 20 of 6,048 photos
Item 1 of 4

Example of a large transitional master white tile and porcelain tile porcelain tile, gray floor and double-sink freestanding bathtub design in Chicago with recessed-panel cabinets, gray cabinets, a two-piece toilet, gray walls, an undermount sink, quartz countertops and white countertops

Inspiration for a mid-sized modern master white tile and porcelain tile porcelain tile, white floor, double-sink and wallpaper bathroom remodel in Chicago with recessed-panel cabinets, medium tone wood cabinets, a one-piece toilet, white walls, an undermount sink, quartzite countertops, a hinged shower door, white countertops, a niche and a built-in vanity

After Picture with the carrara look quartz counter, under mounted sinks, flat panel white vanity and dark porcelain tile..
Small transitional white tile and ceramic tile porcelain tile bathroom photo in Las Vegas with white cabinets, a two-piece toilet, an undermount sink, quartz countertops and recessed-panel cabinets
Small transitional white tile and ceramic tile porcelain tile bathroom photo in Las Vegas with white cabinets, a two-piece toilet, an undermount sink, quartz countertops and recessed-panel cabinets

Inspiration for a mid-sized transitional 3/4 white tile and ceramic tile porcelain tile and gray floor bathroom remodel in San Francisco with blue cabinets, gray walls, an undermount sink, marble countertops, white countertops and recessed-panel cabinets

Photography: PJ Van Schalkwyk Photography
Small elegant white tile and subway tile porcelain tile and black floor bathroom photo in Denver with recessed-panel cabinets, brown cabinets, a two-piece toilet, green walls, an undermount sink, granite countertops, a hinged shower door and yellow countertops
Small elegant white tile and subway tile porcelain tile and black floor bathroom photo in Denver with recessed-panel cabinets, brown cabinets, a two-piece toilet, green walls, an undermount sink, granite countertops, a hinged shower door and yellow countertops

Inspiration for a mid-sized coastal master white tile and marble tile porcelain tile and gray floor alcove shower remodel in Orange County with white cabinets, marble countertops, white walls, recessed-panel cabinets, an undermount tub, an undermount sink and a hinged shower door

Light and Airy shiplap bathroom was the dream for this hard working couple. The goal was to totally re-create a space that was both beautiful, that made sense functionally and a place to remind the clients of their vacation time. A peaceful oasis. We knew we wanted to use tile that looks like shiplap. A cost effective way to create a timeless look. By cladding the entire tub shower wall it really looks more like real shiplap planked walls.

Inspiration for a mid-sized transitional 3/4 white tile and porcelain tile porcelain tile and multicolored floor bathroom remodel in Seattle with blue cabinets, a one-piece toilet, white walls, an undermount sink, marble countertops, white countertops and recessed-panel cabinets

Mid-sized transitional master marble tile and white tile porcelain tile, white floor and double-sink bathroom photo in Los Angeles with blue cabinets, blue walls, an undermount sink, quartz countertops, a hinged shower door, white countertops, a built-in vanity and recessed-panel cabinets

This stunning Gainesville bathroom design is a spa style retreat with a large vanity, freestanding tub, and spacious open shower. The Shiloh Cabinetry vanity with a Windsor door style in a Stonehenge finish on Alder gives the space a warm, luxurious feel, accessorized with Top Knobs honey bronze finish hardware. The large L-shaped vanity space has ample storage including tower cabinets with a make up vanity in the center. Large beveled framed mirrors to match the vanity fit neatly between each tower cabinet and Savoy House light fixtures are a practical addition that also enhances the style of the space. An engineered quartz countertop, plus Kohler Archer sinks and Kohler Purist faucets complete the vanity area. A gorgeous Strom freestanding tub add an architectural appeal to the room, paired with a Kohler bath faucet, and set against the backdrop of a Stone Impressions Lotus Shadow Thassos Marble tiled accent wall with a chandelier overhead. Adjacent to the tub is the spacious open shower style featuring Soci 3x12 textured white tile, gold finish Kohler showerheads, and recessed storage niches. A large, arched window offers natural light to the space, and towel hooks plus a radiator towel warmer sit just outside the shower. Happy Floors Northwind white 6 x 36 wood look porcelain floor tile in a herringbone pattern complete the look of this space.

Double bowl sinks for a his & hers bathroom vanity. A combination of drawers and doors maximize the storage functionality of this vanity.
Photo by Normandy Remodeling

Inspiration for a small transitional master white tile and porcelain tile porcelain tile, white floor and double-sink bathroom remodel in Louisville with recessed-panel cabinets, white cabinets, a two-piece toilet, beige walls, an undermount sink, granite countertops, multicolored countertops and a built-in vanity

This remodel was for a family moving from Dallas to The Woodlands/Spring Area. They wanted to find a home in the area that they could remodel to their more modern style. Design kid-friendly for two young children and two dogs. You don't have to sacrifice good design for family-friendly

This compact condominium guest bathroom does dual duty as both a bath and laundry room (machines are concealed by a bi-fold door most of the time). In an effort to provide guests with a welcoming environment, considerable attention was made in the color palette and features selected.
A petit sink provides counterspace for grooming and guest toiletry travel bags. Frequent visits by young grandchildren and the slender depth of the vanity precipitated the decision to place the faucet on the side of the sink rather than in the back.
Multiple light sources in this windowless room provides adequate illumination for both grooming and cleaning.
The tall storage cabinet has doors that are hinged in opposite directions. The bottom door is hinged on the right to provide easy access to laundry soap while the top door is left hinged to provide easy access to towels and toiletries.
The tile shower and wainscoting give this bathroom a truly special look and feel.

Introducing the Courtyard Collection at Sonoma, located near Ballantyne in Charlotte. These 51 single-family homes are situated with a unique twist, and are ideal for people looking for the lifestyle of a townhouse or condo, without shared walls. Lawn maintenance is included! All homes include kitchens with granite counters and stainless steel appliances, plus attached 2-car garages. Our 3 model homes are open daily! Schools are Elon Park Elementary, Community House Middle, Ardrey Kell High. The Hanna is a 2-story home which has everything you need on the first floor, including a Kitchen with an island and separate pantry, open Family/Dining room with an optional Fireplace, and the laundry room tucked away. Upstairs is a spacious Owner's Suite with large walk-in closet, double sinks, garden tub and separate large shower. You may change this to include a large tiled walk-in shower with bench seat and separate linen closet. There are also 3 secondary bedrooms with a full bath with double sinks.

Photo By:
Aimée Mazzenga
Alcove shower - transitional white tile porcelain tile and gray floor alcove shower idea in Chicago with white cabinets, a two-piece toilet, gray walls, an undermount sink, marble countertops, a hinged shower door, white countertops and recessed-panel cabinets
Alcove shower - transitional white tile porcelain tile and gray floor alcove shower idea in Chicago with white cabinets, a two-piece toilet, gray walls, an undermount sink, marble countertops, a hinged shower door, white countertops and recessed-panel cabinets

Large elegant master white tile porcelain tile freestanding bathtub photo in Portland with recessed-panel cabinets, blue walls and marble countertops

Full renovation of master bath. Removed linen closet and added mirrored linen cabinet to have create a more seamless feel.
Example of a mid-sized classic master white tile and porcelain tile porcelain tile, white floor, double-sink and wallpaper bathroom design in Charleston with recessed-panel cabinets, gray cabinets, an undermount sink, quartz countertops, a hinged shower door, gray countertops and a built-in vanity
Example of a mid-sized classic master white tile and porcelain tile porcelain tile, white floor, double-sink and wallpaper bathroom design in Charleston with recessed-panel cabinets, gray cabinets, an undermount sink, quartz countertops, a hinged shower door, gray countertops and a built-in vanity

Custom Surface Solutions (www.css-tile.com) - Owner Craig Thompson (512) 430-1215. This project shows a complete Master Bathroom remodel with before, during and after pictures. Master Bathroom features a Japanese soaker tub, enlarged shower with 4 1/2" x 12" white subway tile on walls, niche and celling., dark gray 2" x 2" shower floor tile with Schluter tiled drain, floor to ceiling shower glass, and quartz waterfall knee wall cap with integrated seat and curb cap. Floor has dark gray 12" x 24" tile on Schluter heated floor and same tile on tub wall surround with wall niche. Shower, tub and vanity plumbing fixtures and accessories are Delta Champagne Bronze. Vanity is custom built with quartz countertop and backsplash, undermount oval sinks, wall mounted faucets, wood framed mirrors and open wall medicine cabinet.
White Tile Bath with Recessed-Panel Cabinets Ideas

Inspiration for a large transitional master white tile and ceramic tile porcelain tile, beige floor and double-sink bathroom remodel in Phoenix with recessed-panel cabinets, brown cabinets, gray walls, an undermount sink, quartzite countertops, a hinged shower door, white countertops and a built-in vanity
1







