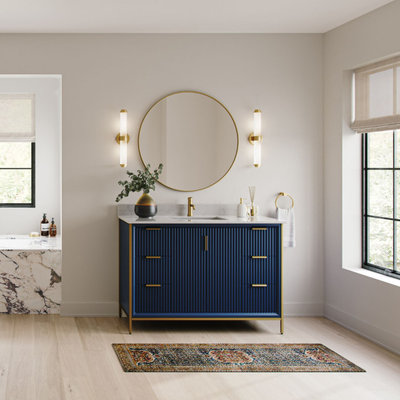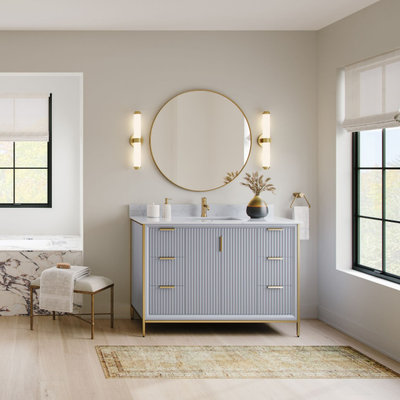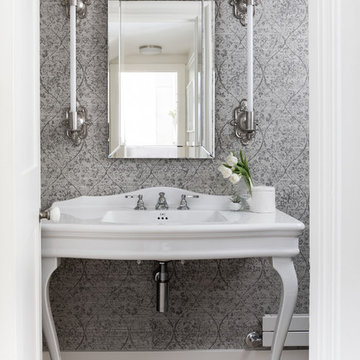Bath with Gray Walls Ideas
Refine by:
Budget
Sort by:Popular Today
1 - 20 of 2,691 photos
Item 1 of 3
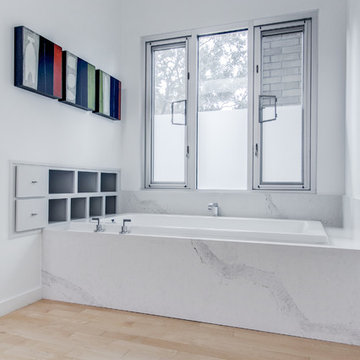
We love a good bathroom success story! The original state of this bathroom had good, modern bones, but needed new finishes. Without changing the great layout it already had, we managed to give this space a brand new look! The main goal of the space was to replace the orange hues with more updated tones, resulting in a more balanced look (there is no denying the orange needed to go!). So, before we dig into the new space, take a look at how it was before:
Cabinets
Replacing the door and drawer fronts was a major step to creating a new look to the space. We replaced the orange stained door and drawer fronts with new ones having a grey painted finish. This instantly brightened up the space! It’s amazing what a new color can do to a room.
Countertop
We love using quartz in bathroom spaces, and all spaces really! But especially in bathrooms because of its non-porous qualities which means it can handle splashes of water like no other. This is why we have it as the countertop on the vanity, the tub deck, and also tub surround. There is no denying the finish of this quartz is what makes this space pop. This is a 3cm Caesarstone in a finish of Calcutta Nuvo. It has lovely marble-like markings and we love the effect it has on the tub surround.
Although this space did not include any major renovation, we still achieved a space with a major new look. Don’t underestimate the power of new finishes!
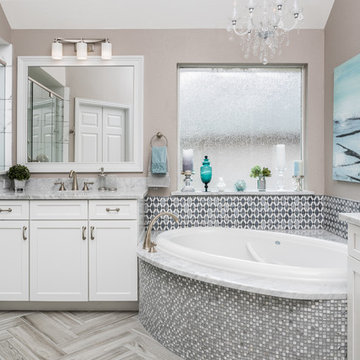
Picturesque Guest Bathroom remodel with beautiful, modern design and luxurious finishes.
Bathroom - large modern multicolored tile and mosaic tile light wood floor and gray floor bathroom idea in Dallas with recessed-panel cabinets, white cabinets, a one-piece toilet, gray walls, an undermount sink, marble countertops and a hinged shower door
Bathroom - large modern multicolored tile and mosaic tile light wood floor and gray floor bathroom idea in Dallas with recessed-panel cabinets, white cabinets, a one-piece toilet, gray walls, an undermount sink, marble countertops and a hinged shower door

Small trendy gray tile and stone tile light wood floor and brown floor powder room photo in Boise with furniture-like cabinets, dark wood cabinets, a one-piece toilet, gray walls, a vessel sink and quartzite countertops
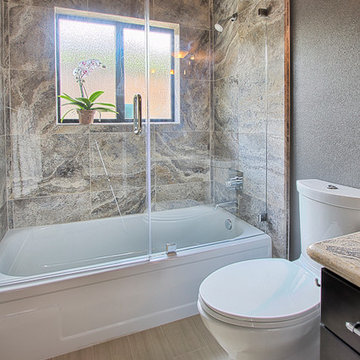
Bathroom - mid-sized contemporary 3/4 beige tile light wood floor bathroom idea in Sacramento with dark wood cabinets, a one-piece toilet and gray walls

Modern bathroom with paper recycled wallpaper, backlit semi-circle floating mirror, floating live-edge top and marble vessel sink.
Example of a mid-sized beach style light wood floor, beige floor and wallpaper powder room design in Miami with white cabinets, a two-piece toilet, gray walls, a vessel sink, wood countertops, brown countertops and a floating vanity
Example of a mid-sized beach style light wood floor, beige floor and wallpaper powder room design in Miami with white cabinets, a two-piece toilet, gray walls, a vessel sink, wood countertops, brown countertops and a floating vanity

Example of a mid-sized trendy master gray tile, white tile and stone tile light wood floor and brown floor bathroom design in Miami with open cabinets, a vessel sink, gray cabinets, gray walls and wood countertops

Eye-Land: Named for the expansive white oak savanna views, this beautiful 5,200-square foot family home offers seamless indoor/outdoor living with five bedrooms and three baths, and space for two more bedrooms and a bathroom.
The site posed unique design challenges. The home was ultimately nestled into the hillside, instead of placed on top of the hill, so that it didn’t dominate the dramatic landscape. The openness of the savanna exposes all sides of the house to the public, which required creative use of form and materials. The home’s one-and-a-half story form pays tribute to the site’s farming history. The simplicity of the gable roof puts a modern edge on a traditional form, and the exterior color palette is limited to black tones to strike a stunning contrast to the golden savanna.
The main public spaces have oversized south-facing windows and easy access to an outdoor terrace with views overlooking a protected wetland. The connection to the land is further strengthened by strategically placed windows that allow for views from the kitchen to the driveway and auto court to see visitors approach and children play. There is a formal living room adjacent to the front entry for entertaining and a separate family room that opens to the kitchen for immediate family to gather before and after mealtime.

This amazing wet room earned a first place award at the 2017 Calvalcade Tour of Homes in Naperville, IL! The trackless sliding glass shower doors allow for clean lines and more space.

Mid-sized transitional master white tile and porcelain tile light wood floor and beige floor bathroom photo in Chicago with recessed-panel cabinets, white cabinets, a two-piece toilet, a drop-in sink, soapstone countertops and gray walls
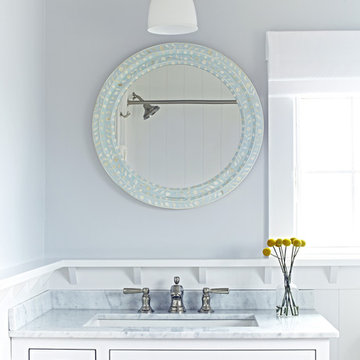
Interior Architecture, Interior Design, Art Curation, and Custom Millwork & Furniture Design by Chango & Co.
Construction by Siano Brothers Contracting
Photography by Jacob Snavely
See the full feature inside Good Housekeeping
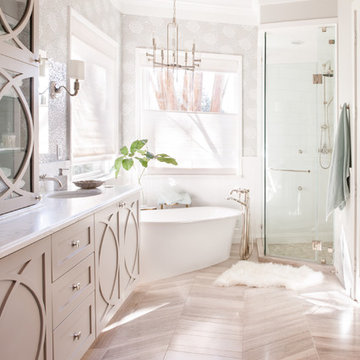
Mid-sized transitional master white tile light wood floor and beige floor bathroom photo in Houston with white cabinets, gray walls, an undermount sink, quartz countertops, a hinged shower door and white countertops
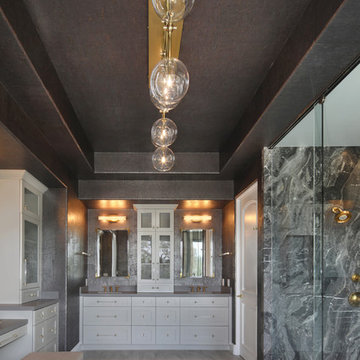
Inspiration for a mid-sized contemporary master black and white tile and marble tile light wood floor and gray floor bathroom remodel in Orange County with shaker cabinets, white cabinets, gray walls, quartz countertops and gray countertops
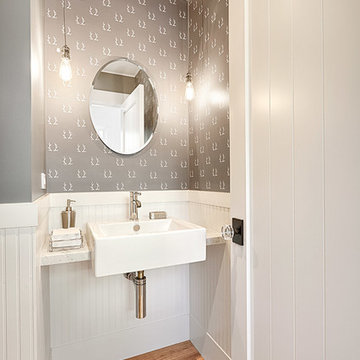
Example of a cottage light wood floor powder room design in San Francisco with gray walls
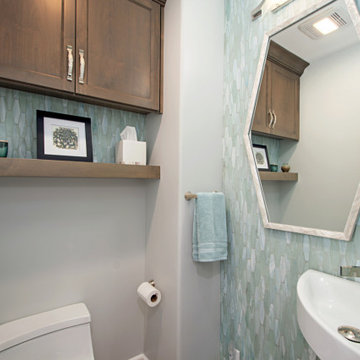
Bathroom - small coastal blue tile and glass tile light wood floor, brown floor and single-sink bathroom idea in San Diego with recessed-panel cabinets, medium tone wood cabinets, gray walls and a floating vanity
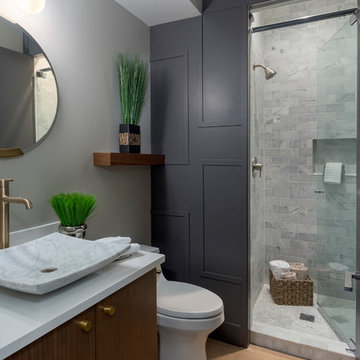
Dan Farmer | Seattle Home Tours
Example of a trendy 3/4 gray tile light wood floor corner shower design in Seattle with flat-panel cabinets, dark wood cabinets, gray walls, a vessel sink and a hinged shower door
Example of a trendy 3/4 gray tile light wood floor corner shower design in Seattle with flat-panel cabinets, dark wood cabinets, gray walls, a vessel sink and a hinged shower door
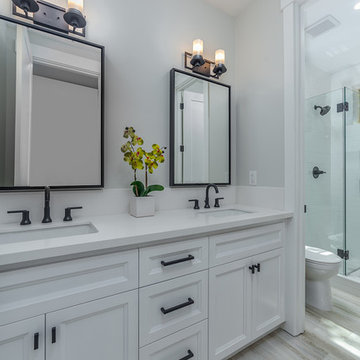
Small farmhouse 3/4 white tile and ceramic tile light wood floor and gray floor bathroom photo in Sacramento with beaded inset cabinets, white cabinets, a two-piece toilet, gray walls, an integrated sink, granite countertops, a hinged shower door and white countertops
Bath with Gray Walls Ideas
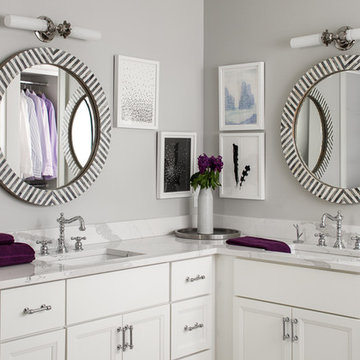
Bathroom - transitional master light wood floor bathroom idea in Portland Maine with recessed-panel cabinets, white cabinets, gray walls, an undermount sink and marble countertops
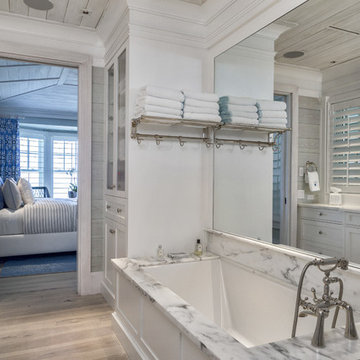
Ron Rosenzweig
Large elegant master light wood floor corner bathtub photo in Miami with an undermount sink, recessed-panel cabinets, white cabinets and gray walls
Large elegant master light wood floor corner bathtub photo in Miami with an undermount sink, recessed-panel cabinets, white cabinets and gray walls
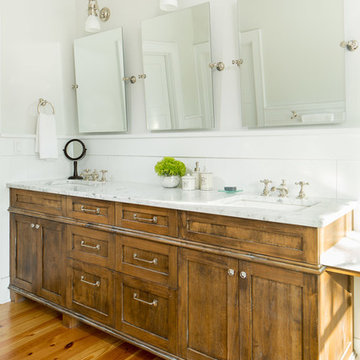
Image Credit: Subtle Light Photography
Mid-sized elegant master light wood floor bathroom photo in Seattle with an undermount sink, medium tone wood cabinets, marble countertops and gray walls
Mid-sized elegant master light wood floor bathroom photo in Seattle with an undermount sink, medium tone wood cabinets, marble countertops and gray walls
1








