Beige Tile Bath with White Walls Ideas
Refine by:
Budget
Sort by:Popular Today
1 - 20 of 2,877 photos
Item 1 of 4
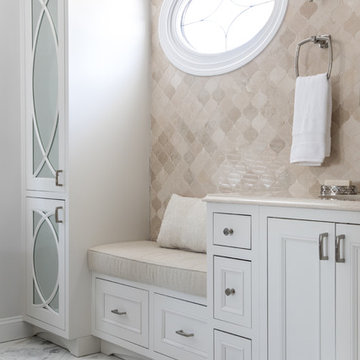
Photography by Erin Little.
Inspiration for a transitional master beige tile and mosaic tile marble floor and gray floor bathroom remodel in Boston with recessed-panel cabinets, white cabinets, a one-piece toilet, white walls, an undermount sink, quartz countertops, a hinged shower door and beige countertops
Inspiration for a transitional master beige tile and mosaic tile marble floor and gray floor bathroom remodel in Boston with recessed-panel cabinets, white cabinets, a one-piece toilet, white walls, an undermount sink, quartz countertops, a hinged shower door and beige countertops

Designed for a waterfront site overlooking Cape Cod Bay, this modern house takes advantage of stunning views while negotiating steep terrain. Designed for LEED compliance, the house is constructed with sustainable and non-toxic materials, and powered with alternative energy systems, including geothermal heating and cooling, photovoltaic (solar) electricity and a residential scale wind turbine.
Builder: Cape Associates
Interior Design: Forehand + Lake
Photography: Durston Saylor

Vaulted ceiling master bathroom with stone wall.
Large tuscan master beige tile and porcelain tile porcelain tile, white floor, double-sink, vaulted ceiling and brick wall bathroom photo in Houston with shaker cabinets, medium tone wood cabinets, a one-piece toilet, white walls, an undermount sink, quartzite countertops, white countertops and a built-in vanity
Large tuscan master beige tile and porcelain tile porcelain tile, white floor, double-sink, vaulted ceiling and brick wall bathroom photo in Houston with shaker cabinets, medium tone wood cabinets, a one-piece toilet, white walls, an undermount sink, quartzite countertops, white countertops and a built-in vanity

Designers: Susan Bowen & Revital Kaufman-Meron
Photos: LucidPic Photography - Rich Anderson
Inspiration for a large modern master beige tile and ceramic tile double-sink, ceramic tile and beige floor bathroom remodel in San Francisco with flat-panel cabinets, medium tone wood cabinets, an undermount sink, a hinged shower door, white countertops, a freestanding vanity, a wall-mount toilet and white walls
Inspiration for a large modern master beige tile and ceramic tile double-sink, ceramic tile and beige floor bathroom remodel in San Francisco with flat-panel cabinets, medium tone wood cabinets, an undermount sink, a hinged shower door, white countertops, a freestanding vanity, a wall-mount toilet and white walls

Renovation of a master bath suite, dressing room and laundry room in a log cabin farm house. Project involved expanding the space to almost three times the original square footage, which resulted in the attractive exterior rock wall becoming a feature interior wall in the bathroom, accenting the stunning copper soaking bathtub.
A two tone brick floor in a herringbone pattern compliments the variations of color on the interior rock and log walls. A large picture window near the copper bathtub allows for an unrestricted view to the farmland. The walk in shower walls are porcelain tiles and the floor and seat in the shower are finished with tumbled glass mosaic penny tile. His and hers vanities feature soapstone counters and open shelving for storage.
Concrete framed mirrors are set above each vanity and the hand blown glass and concrete pendants compliment one another.
Interior Design & Photo ©Suzanne MacCrone Rogers
Architectural Design - Robert C. Beeland, AIA, NCARB
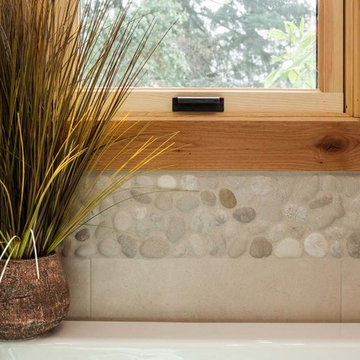
Bathroom - mid-sized transitional master beige tile and ceramic tile ceramic tile and beige floor bathroom idea in Portland with shaker cabinets, medium tone wood cabinets, white walls, a vessel sink, granite countertops, a hinged shower door and gray countertops
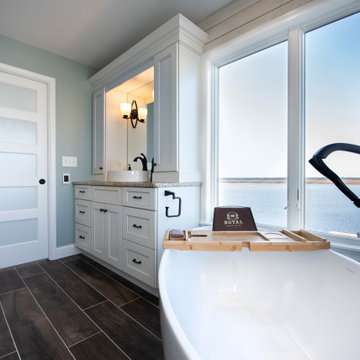
A coastal oasis in New Jersey. This project was for a house with no master bathroom. The couple thought how great it would be to have a master suite that encompassed a luxury bath, walk-in closet, laundry room, and breakfast bar area. We did it. Coastal themed master suite starting with a luxury bathroom adorned in shiplap and wood-plank tile floor. The vanity offers lots of storage with drawers and countertop cabinets. Freestanding bathtub overlooks the bay. The large walkin tile shower is beautiful. Separate toilet area offers privacy which is nice to have in a bedroom suite concept.

With adjacent neighbors within a fairly dense section of Paradise Valley, Arizona, C.P. Drewett sought to provide a tranquil retreat for a new-to-the-Valley surgeon and his family who were seeking the modernism they loved though had never lived in. With a goal of consuming all possible site lines and views while maintaining autonomy, a portion of the house — including the entry, office, and master bedroom wing — is subterranean. This subterranean nature of the home provides interior grandeur for guests but offers a welcoming and humble approach, fully satisfying the clients requests.
While the lot has an east-west orientation, the home was designed to capture mainly north and south light which is more desirable and soothing. The architecture’s interior loftiness is created with overlapping, undulating planes of plaster, glass, and steel. The woven nature of horizontal planes throughout the living spaces provides an uplifting sense, inviting a symphony of light to enter the space. The more voluminous public spaces are comprised of stone-clad massing elements which convert into a desert pavilion embracing the outdoor spaces. Every room opens to exterior spaces providing a dramatic embrace of home to natural environment.
Grand Award winner for Best Interior Design of a Custom Home
The material palette began with a rich, tonal, large-format Quartzite stone cladding. The stone’s tones gaveforth the rest of the material palette including a champagne-colored metal fascia, a tonal stucco system, and ceilings clad with hemlock, a tight-grained but softer wood that was tonally perfect with the rest of the materials. The interior case goods and wood-wrapped openings further contribute to the tonal harmony of architecture and materials.
Grand Award Winner for Best Indoor Outdoor Lifestyle for a Home This award-winning project was recognized at the 2020 Gold Nugget Awards with two Grand Awards, one for Best Indoor/Outdoor Lifestyle for a Home, and another for Best Interior Design of a One of a Kind or Custom Home.
At the 2020 Design Excellence Awards and Gala presented by ASID AZ North, Ownby Design received five awards for Tonal Harmony. The project was recognized for 1st place – Bathroom; 3rd place – Furniture; 1st place – Kitchen; 1st place – Outdoor Living; and 2nd place – Residence over 6,000 square ft. Congratulations to Claire Ownby, Kalysha Manzo, and the entire Ownby Design team.
Tonal Harmony was also featured on the cover of the July/August 2020 issue of Luxe Interiors + Design and received a 14-page editorial feature entitled “A Place in the Sun” within the magazine.

Example of a trendy master beige tile beige floor bathroom design in Other with flat-panel cabinets, medium tone wood cabinets, white walls and an undermount sink

curbless, infinity shower with handheld and nooks.
Bathroom - large modern master beige tile and porcelain tile porcelain tile and beige floor bathroom idea in Sacramento with a hinged shower door, dark wood cabinets, white walls, a vessel sink and quartz countertops
Bathroom - large modern master beige tile and porcelain tile porcelain tile and beige floor bathroom idea in Sacramento with a hinged shower door, dark wood cabinets, white walls, a vessel sink and quartz countertops

Master Bathroom Addition with custom double vanity.
White herringbone tile with white wall subway tile. white pebble shower floor tile. Walnut rounded vanity mirrors. Brizo Fixtures. Cabinet hardware by School House Electric.
Vanity Tower recessed into wall for extra storage with out taking up too much counterspace. Bonus: it keeps the outlets hidden! Photo Credit: Amy Bartlam

Example of a cottage beige tile gray floor bathroom design in Minneapolis with flat-panel cabinets, medium tone wood cabinets, white walls, an undermount sink, a hinged shower door and white countertops

Bathroom - large contemporary master beige tile and matchstick tile marble floor and white floor bathroom idea in Phoenix with flat-panel cabinets, medium tone wood cabinets, white walls, a vessel sink, quartz countertops and a one-piece toilet
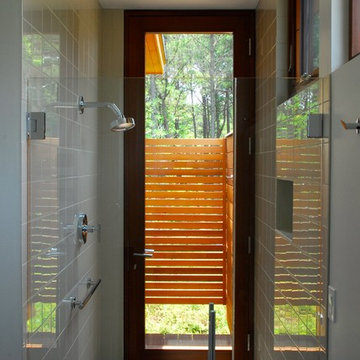
Mark Hammer
Example of a mid-sized 1950s master beige tile and stone tile porcelain tile and black floor freestanding bathtub design in Boston with flat-panel cabinets, medium tone wood cabinets, white walls, an undermount sink, quartz countertops and a hinged shower door
Example of a mid-sized 1950s master beige tile and stone tile porcelain tile and black floor freestanding bathtub design in Boston with flat-panel cabinets, medium tone wood cabinets, white walls, an undermount sink, quartz countertops and a hinged shower door
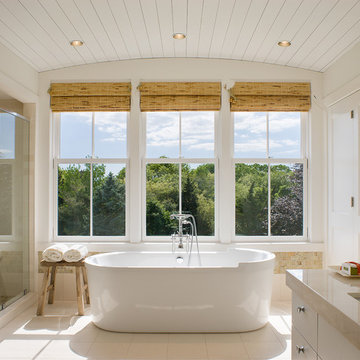
Warren Jagger
Example of a country beige tile freestanding bathtub design in Providence with an undermount sink, flat-panel cabinets, white cabinets and white walls
Example of a country beige tile freestanding bathtub design in Providence with an undermount sink, flat-panel cabinets, white cabinets and white walls
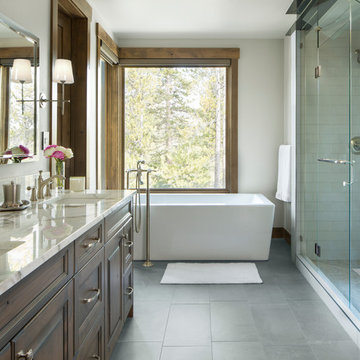
Collective Design + Furnishings
Freestanding bathtub - transitional master beige tile and white tile gray floor freestanding bathtub idea in Denver with raised-panel cabinets, brown cabinets, white walls, an undermount sink and a hinged shower door
Freestanding bathtub - transitional master beige tile and white tile gray floor freestanding bathtub idea in Denver with raised-panel cabinets, brown cabinets, white walls, an undermount sink and a hinged shower door
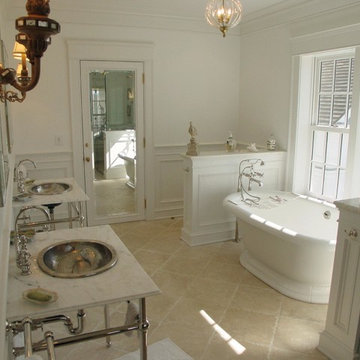
Bright and spacious luxury bath with limestone floor, two vanities, and separate bath and shower.
Large elegant master beige tile and stone tile limestone floor bathroom photo in New York with a drop-in sink, marble countertops and white walls
Large elegant master beige tile and stone tile limestone floor bathroom photo in New York with a drop-in sink, marble countertops and white walls

Transitional master beige tile gray floor and double-sink bathroom photo in Dallas with shaker cabinets, white cabinets, white walls, an undermount sink, white countertops and a built-in vanity
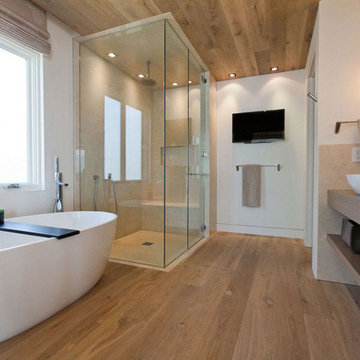
Beautiful Ultra Modern Bathroom with Rustic White Oak floor and ceiling!
Inspiration for a large modern master beige tile and ceramic tile medium tone wood floor bathroom remodel in Miami with white walls and a vessel sink
Inspiration for a large modern master beige tile and ceramic tile medium tone wood floor bathroom remodel in Miami with white walls and a vessel sink
Beige Tile Bath with White Walls Ideas
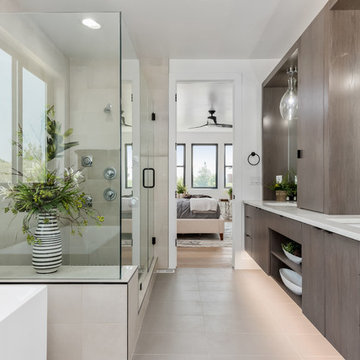
Inspiration for a contemporary master beige tile beige floor bathroom remodel in Salt Lake City with flat-panel cabinets, medium tone wood cabinets, white walls, an undermount sink, a hinged shower door and white countertops
1







