Mid-Sized Bath Ideas
Refine by:
Budget
Sort by:Popular Today
1 - 20 of 3,849 photos
Item 1 of 3
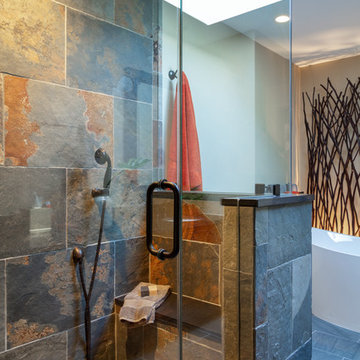
Shower
Inspiration for a mid-sized rustic master slate tile slate floor and gray floor bathroom remodel in Other with beige walls and a hinged shower door
Inspiration for a mid-sized rustic master slate tile slate floor and gray floor bathroom remodel in Other with beige walls and a hinged shower door

Mid-sized country master marble tile slate floor and black floor bathroom photo in Portland with shaker cabinets, medium tone wood cabinets, white walls and white countertops
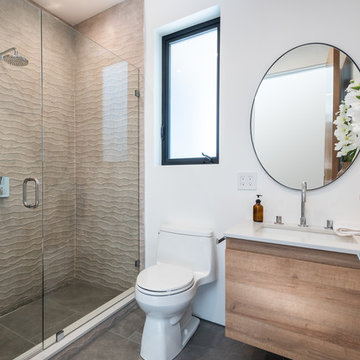
Inspiration for a mid-sized contemporary master brown tile and stone tile slate floor and gray floor double shower remodel in Los Angeles with flat-panel cabinets, light wood cabinets, a one-piece toilet, white walls, an undermount sink, quartz countertops, a hinged shower door and white countertops

Custom dog wash in slate tile, penny round floor, and glass surround; photo by Jeff Herr Photography
Inspiration for a mid-sized farmhouse gray tile and slate tile slate floor and gray floor bathroom remodel in Atlanta with white walls
Inspiration for a mid-sized farmhouse gray tile and slate tile slate floor and gray floor bathroom remodel in Atlanta with white walls

Bathroom - mid-sized transitional 3/4 beige tile and ceramic tile slate floor and gray floor bathroom idea in Orange County with shaker cabinets, gray cabinets, a two-piece toilet, gray walls, an undermount sink and marble countertops
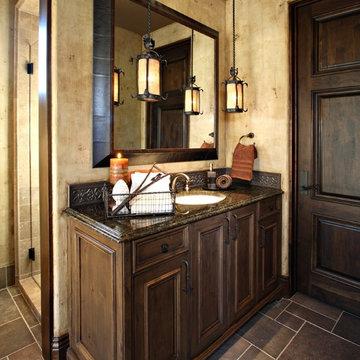
Pam Singleton/Image Photography
Alcove shower - mid-sized mediterranean 3/4 metal tile and gray tile slate floor and gray floor alcove shower idea in Phoenix with an undermount sink, recessed-panel cabinets, dark wood cabinets, granite countertops, beige walls, a one-piece toilet and a hinged shower door
Alcove shower - mid-sized mediterranean 3/4 metal tile and gray tile slate floor and gray floor alcove shower idea in Phoenix with an undermount sink, recessed-panel cabinets, dark wood cabinets, granite countertops, beige walls, a one-piece toilet and a hinged shower door

Example of a mid-sized country master white tile and subway tile slate floor, gray floor, double-sink and shiplap wall bathroom design in Boston with medium tone wood cabinets, white walls, an undermount sink, marble countertops, a hinged shower door, white countertops and a built-in vanity

Mid-sized elegant slate floor and gray floor powder room photo in Houston with multicolored walls, a console sink and marble countertops

Mid-sized trendy master gray tile and marble tile slate floor, black floor, double-sink, wood ceiling, exposed beam, vaulted ceiling and wood wall freestanding bathtub photo in Austin with flat-panel cabinets, light wood cabinets, brown walls, a vessel sink, quartzite countertops, white countertops and a floating vanity
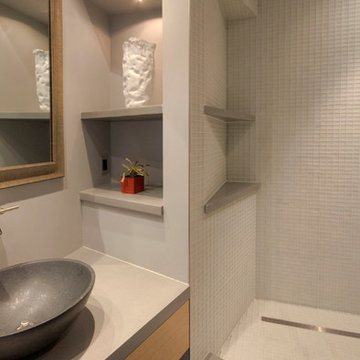
Alcove shower - mid-sized asian master white tile slate floor alcove shower idea in San Francisco with flat-panel cabinets, light wood cabinets, a one-piece toilet, gray walls, a vessel sink and quartz countertops

Mid-sized transitional master white tile and subway tile slate floor, gray floor, double-sink and shiplap wall bathroom photo in Boston with medium tone wood cabinets, white walls, an undermount sink, marble countertops, a hinged shower door, white countertops, a built-in vanity and a niche

Bathroom - mid-sized contemporary master green tile and ceramic tile slate floor, double-sink, exposed beam, vaulted ceiling and black floor bathroom idea in Chicago with flat-panel cabinets, light wood cabinets, an integrated sink, solid surface countertops, white countertops and a floating vanity
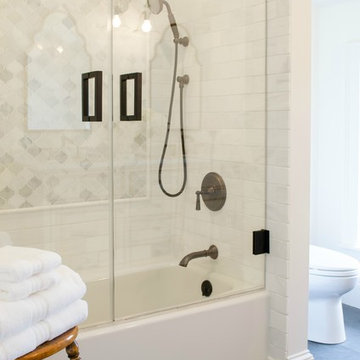
Vicki Bodine
Mid-sized elegant master white tile and stone tile slate floor bathroom photo in New York with a one-piece toilet, white walls, an undermount sink and marble countertops
Mid-sized elegant master white tile and stone tile slate floor bathroom photo in New York with a one-piece toilet, white walls, an undermount sink and marble countertops

The soaking tub was positioned to capture views of the tree canopy beyond. The vanity mirror floats in the space, exposing glimpses of the shower behind.

Rustic and modern design elements complement one another in this 2,480 sq. ft. three bedroom, two and a half bath custom modern farmhouse. Abundant natural light and face nailed wide plank white pine floors carry throughout the entire home along with plenty of built-in storage, a stunning white kitchen, and cozy brick fireplace.
Photos by Tessa Manning

Bathroom - mid-sized rustic 3/4 gray tile gray floor and slate floor bathroom idea in Denver with gray walls and a hinged shower door

Mid-sized country master white tile and subway tile slate floor, gray floor, double-sink and shiplap wall bathroom photo in Boston with medium tone wood cabinets, white walls, an undermount sink, marble countertops, a hinged shower door, white countertops and a built-in vanity

In this guest bathroom, the combination of stone and wood creates a modern yet inviting space. A free standing vanity with wood cabinets and a marble pedestal sink with coordinating mirror compliment the stone floor and marble wall tiles.
Photos by Amy Bartlam.
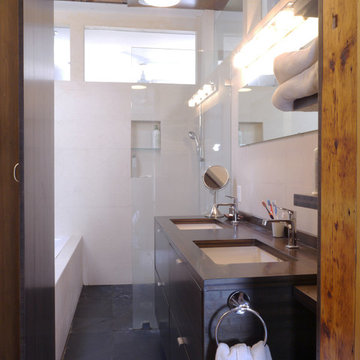
Photo: Nasozi Kakembo © 2015 Houzz
Tub/shower combo - mid-sized contemporary master white tile and mosaic tile slate floor tub/shower combo idea in New York with an undermount sink, flat-panel cabinets, black cabinets, onyx countertops, a one-piece toilet and white walls
Tub/shower combo - mid-sized contemporary master white tile and mosaic tile slate floor tub/shower combo idea in New York with an undermount sink, flat-panel cabinets, black cabinets, onyx countertops, a one-piece toilet and white walls
Mid-Sized Bath Ideas

When demoing this space the shower needed to be turned...the stairwell tread from the downstairs was framed higher than expected. It is now hidden from view under the bench. Needing it to move furthur into the expansive shower than truly needed, we created a ledge and capped it for product/backrest. We also utilized the area behind the bench for open cubbies for towels.
1







