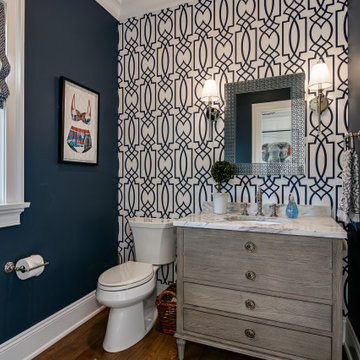Bath Ideas
Refine by:
Budget
Sort by:Popular Today
1421 - 1440 of 2,970,021 photos

An expansive traditional master bath featuring cararra marble, a vintage soaking tub, a 7' walk in shower, polished nickel fixtures, pental quartz, and a custom walk in closet

Trendy gray tile alcove shower photo in San Francisco with a hot tub and white walls

Master Bath with stainless steel soaking tub and wooden tub filler, steam shower with fold down bench, Black Lace Slate wall tile, Slate floor tile, Earth plaster ceiling and upper walls
Photo: Michael R. Timmer
Find the right local pro for your project
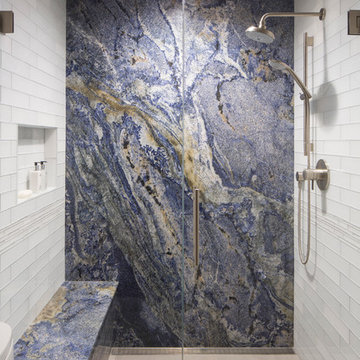
Photo by Meghan Beierle-O’Brien
Bathroom - mid-sized contemporary master blue tile and white tile bathroom idea in Los Angeles with white walls, a hinged shower door and a niche
Bathroom - mid-sized contemporary master blue tile and white tile bathroom idea in Los Angeles with white walls, a hinged shower door and a niche

Alcove shower - transitional master marble tile marble floor, multicolored floor and double-sink alcove shower idea in Other with recessed-panel cabinets, green cabinets, white walls, an undermount sink, marble countertops, a hinged shower door, white countertops and a built-in vanity

Calm and serene master with steam shower and double shower head. Low sheen walnut cabinets add warmth and color
Inspiration for a large mid-century modern master gray tile and marble tile marble floor, gray floor and double-sink bathroom remodel in Chicago with medium tone wood cabinets, a one-piece toilet, gray walls, an undermount sink, quartz countertops, a hinged shower door, white countertops, a built-in vanity and shaker cabinets
Inspiration for a large mid-century modern master gray tile and marble tile marble floor, gray floor and double-sink bathroom remodel in Chicago with medium tone wood cabinets, a one-piece toilet, gray walls, an undermount sink, quartz countertops, a hinged shower door, white countertops, a built-in vanity and shaker cabinets

This bathroom is decorated in black and white. The black cabinets contrast beautifully with the white walls, ceiling, floor, freestanding bathtub and one-piece toilet, evoking a feeling of relaxation, peace, warmth, and comfort.
Despite the small size of the bathroom, it does not look cramped thanks to the right colors, as well as the small amount of the most important pieces of furniture and sanitary engineering.
The Grandeur Hills Group design studio is always pleased to help you with designing your bathroom so that it may completely meet your wishes, tastes, and needs.
Reload the page to not see this specific ad anymore

The tub and shower area are combined to create a wet room and maximize the floor plan.
Mid-sized minimalist master white tile and porcelain tile porcelain tile, gray floor and double-sink bathroom photo in Denver with flat-panel cabinets, light wood cabinets, a one-piece toilet, white walls, a vessel sink, quartz countertops, a hinged shower door, white countertops, a niche and a built-in vanity
Mid-sized minimalist master white tile and porcelain tile porcelain tile, gray floor and double-sink bathroom photo in Denver with flat-panel cabinets, light wood cabinets, a one-piece toilet, white walls, a vessel sink, quartz countertops, a hinged shower door, white countertops, a niche and a built-in vanity
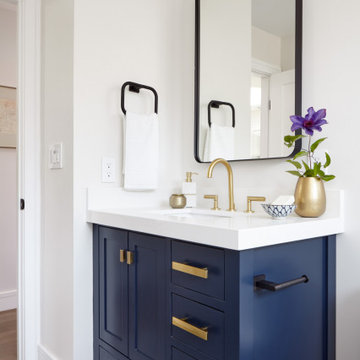
Photography: Agnieszka Jakubowicz
Styling: Christina Averkin
Build: Baron Construction and Remodeling Co.
Bathroom - transitional bathroom idea in San Francisco
Bathroom - transitional bathroom idea in San Francisco

This guest bath has a light and airy feel with an organic element and pop of color. The custom vanity is in a midtown jade aqua-green PPG paint Holy Glen. It provides ample storage while giving contrast to the white and brass elements. A playful use of mixed metal finishes gives the bathroom an up-dated look. The 3 light sconce is gold and black with glass globes that tie the gold cross handle plumbing fixtures and matte black hardware and bathroom accessories together. The quartz countertop has gold veining that adds additional warmth to the space. The acacia wood framed mirror with a natural interior edge gives the bathroom an organic warm feel that carries into the curb-less shower through the use of warn toned river rock. White subway tile in an offset pattern is used on all three walls in the shower and carried over to the vanity backsplash. The shower has a tall niche with quartz shelves providing lots of space for storing shower necessities. The river rock from the shower floor is carried to the back of the niche to add visual interest to the white subway shower wall as well as a black Schluter edge detail. The shower has a frameless glass rolling shower door with matte black hardware to give the this smaller bathroom an open feel and allow the natural light in. There is a gold handheld shower fixture with a cross handle detail that looks amazing against the white subway tile wall. The white Sherwin Williams Snowbound walls are the perfect backdrop to showcase the design elements of the bathroom.
Photography by LifeCreated.

This modern farmhouse bathroom has an extra large vanity with double sinks to make use of a longer rectangular bathroom. The wall behind the vanity has counter to ceiling Jeffrey Court white subway tiles that tie into the shower. There is a playful mix of metals throughout including the black framed round mirrors from CB2, brass & black sconces with glass globes from Shades of Light , and gold wall-mounted faucets from Phylrich. The countertop is quartz with some gold veining to pull the selections together. The charcoal navy custom vanity has ample storage including a pull-out laundry basket while providing contrast to the quartz countertop and brass hexagon cabinet hardware from CB2. This bathroom has a glass enclosed tub/shower that is tiled to the ceiling. White subway tiles are used on two sides with an accent deco tile wall with larger textured field tiles in a chevron pattern on the back wall. The niche incorporates penny rounds on the back using the same countertop quartz for the shelves with a black Schluter edge detail that pops against the deco tile wall.
Photography by LifeCreated.

Enfort Homes - 2019
Inspiration for a large country medium tone wood floor powder room remodel in Seattle with medium tone wood cabinets, white walls, white countertops and flat-panel cabinets
Inspiration for a large country medium tone wood floor powder room remodel in Seattle with medium tone wood cabinets, white walls, white countertops and flat-panel cabinets
Reload the page to not see this specific ad anymore

Bathroom - mid-sized transitional master gray tile and marble tile marble floor, gray floor, double-sink and wainscoting bathroom idea in Chicago with recessed-panel cabinets, white cabinets, a one-piece toilet, gray walls, an undermount sink, marble countertops, a hinged shower door, gray countertops, a niche and a built-in vanity
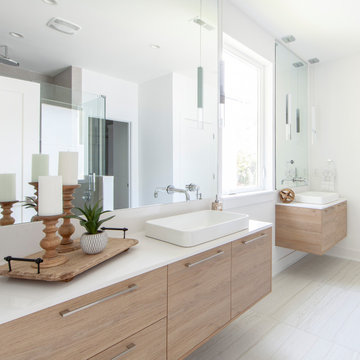
Contemporary master bathroom in Kale Mills, Charlotte, NC
Trendy master beige floor bathroom photo in Charlotte with flat-panel cabinets, a vessel sink, quartz countertops, white countertops, light wood cabinets and white walls
Trendy master beige floor bathroom photo in Charlotte with flat-panel cabinets, a vessel sink, quartz countertops, white countertops, light wood cabinets and white walls

Client Testimonial from project:
John just completed my master bathroom gut as well as refinishing my hardwood floors and powder bath remodel. I can't say enough about John and his team. He is quick to respond, trustworthy, organized, timely, and does beautiful work. I'm an interior designer, so I know exactly how I want the finished project to look and John delivered exactly what I wanted down to the tiniest detail.
My master bath was a complicated project with lots of custom details and he came up with creative ways to implement such a design. It was nice to leave on several week long vacations and not only trust that my house and belongings were safe and watched after, but also to be able to see the progress that he documented daily with photos and notes on BuilderTrend - a website that he uses to communicate with clients.
I will most certainly use Ammirato Construction in the future, and well as recommend them to clients and friends.
Virtual Imagery 360 Photography

AT6 Architecture - Boor Bridges Architecture - Semco Engineering Inc. - Stephanie Jaeger Photography
Bathroom - modern 3/4 blue tile pebble tile floor bathroom idea in San Francisco with flat-panel cabinets and light wood cabinets
Bathroom - modern 3/4 blue tile pebble tile floor bathroom idea in San Francisco with flat-panel cabinets and light wood cabinets
Bath Ideas
Reload the page to not see this specific ad anymore

A basement renovation complete with a custom home theater, gym, seating area, full bar, and showcase wine cellar.
Inspiration for a mid-sized contemporary 3/4 brown tile and porcelain tile porcelain tile and brown floor alcove shower remodel in New York with an integrated sink, a two-piece toilet, flat-panel cabinets, black cabinets, solid surface countertops, a hinged shower door and black countertops
Inspiration for a mid-sized contemporary 3/4 brown tile and porcelain tile porcelain tile and brown floor alcove shower remodel in New York with an integrated sink, a two-piece toilet, flat-panel cabinets, black cabinets, solid surface countertops, a hinged shower door and black countertops
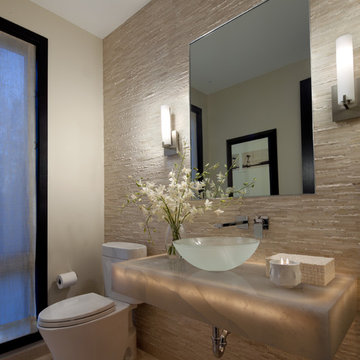
Example of a trendy powder room design in Detroit with a vessel sink and gray countertops
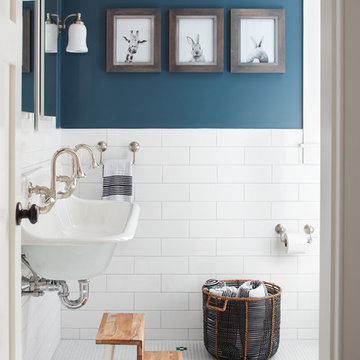
Photography by Jared Kuzia
Inspiration for a farmhouse mosaic tile floor bathroom remodel in Boston with blue walls and a trough sink
Inspiration for a farmhouse mosaic tile floor bathroom remodel in Boston with blue walls and a trough sink
72









