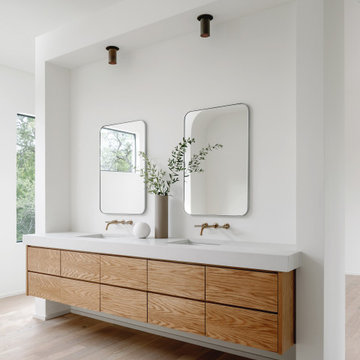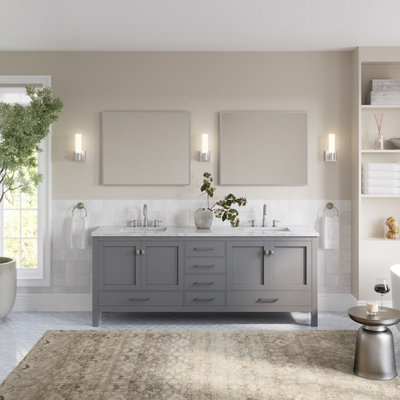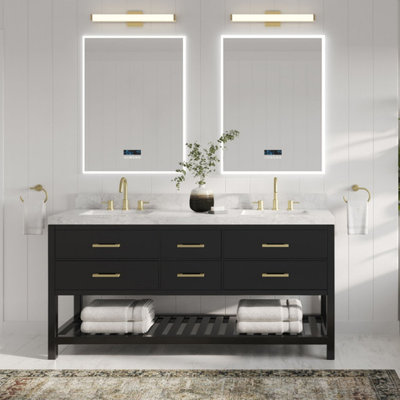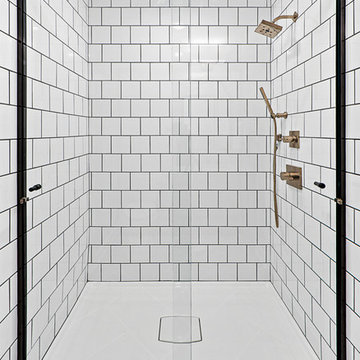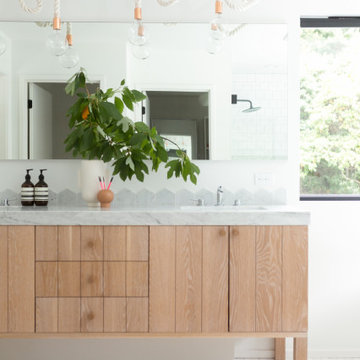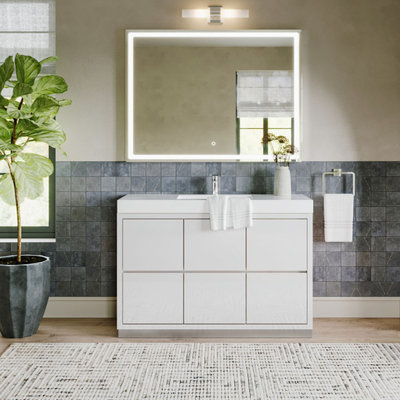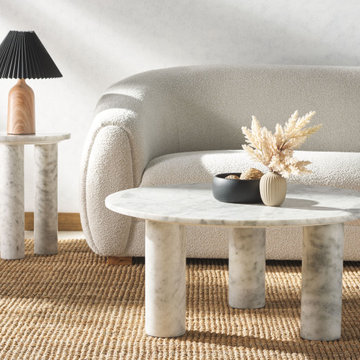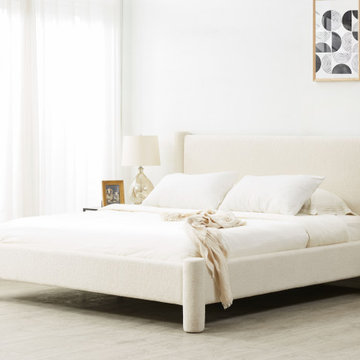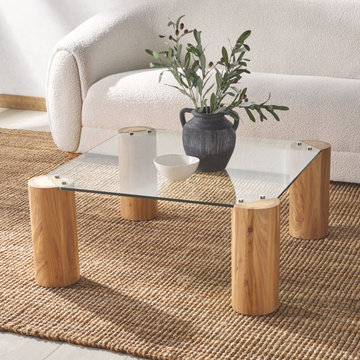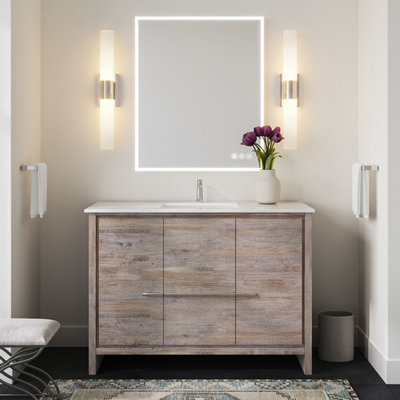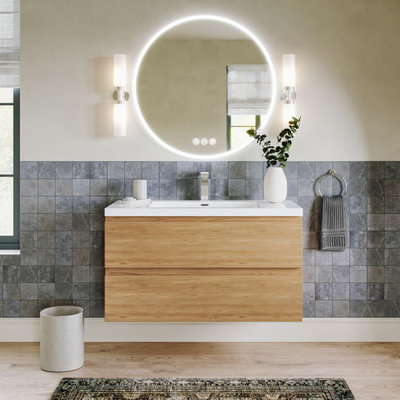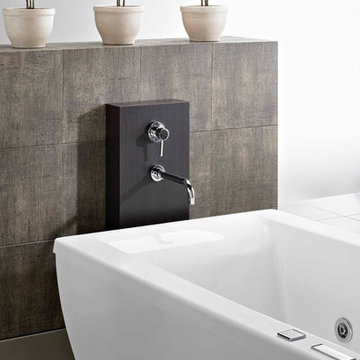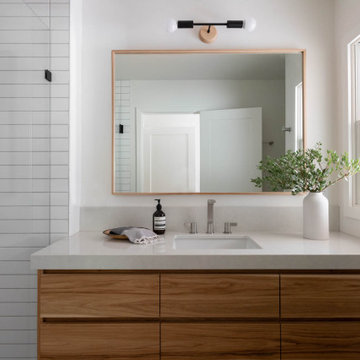Bath Ideas
Refine by:
Budget
Sort by:Popular Today
461 - 480 of 2,966,150 photos

Wow! Pop of modern art in this traditional home! Coral color lacquered sink vanity compliments the home's original Sherle Wagner gilded greek key sink. What a treasure to be able to reuse this treasure of a sink! Lucite and gold play a supporting role to this amazing wallpaper! Powder Room favorite! Photographer Misha Hettie. Wallpaper is 'Arty' from Pierre Frey. Find details and sources for this bath in this feature story linked here: https://www.houzz.com/ideabooks/90312718/list/colorful-confetti-wallpaper-makes-for-a-cheerful-powder-room
Find the right local pro for your project

Bathroom - mid-sized farmhouse master ceramic tile, white floor, double-sink and wood wall bathroom idea in Charleston with shaker cabinets, black cabinets, white walls, an undermount sink, white countertops and a built-in vanity
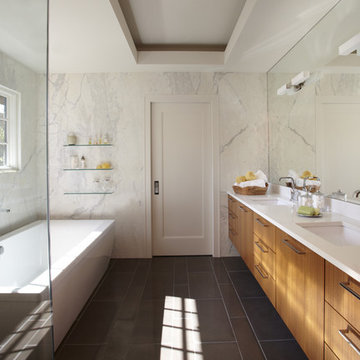
This contemporary bath utilizes the galley way construction of this master bath through the use of light, and finishes. A large glass shower equipped with rain shower head and storage niches, reflects light impeccably making the space feel expansive. Counter to ceiling height mirror atop a floating vanity, utilize the lateral height of the space. A seated vanity with topped with a mirror at the end of the galley creates drama and focal point upon entry.

Powder room - transitional beige floor powder room idea in Salt Lake City with recessed-panel cabinets, dark wood cabinets, a two-piece toilet, multicolored walls, a vessel sink and beige countertops

Emily Jenkins Followill photography
This bath was one of Atlanta Homes and Lifestyles Bath of the Year winners for 2014!!
Mid-sized minimalist master white tile and glass tile marble floor bathroom photo in Atlanta with an undermount sink, flat-panel cabinets, medium tone wood cabinets and white walls
Mid-sized minimalist master white tile and glass tile marble floor bathroom photo in Atlanta with an undermount sink, flat-panel cabinets, medium tone wood cabinets and white walls
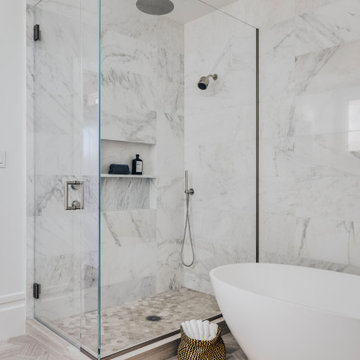
Mid-sized trendy 3/4 white tile ceramic tile and beige floor bathroom photo in San Francisco with white walls, a hinged shower door, white countertops and a niche

Large country master white tile and porcelain tile marble floor and white floor bathroom photo in Boise with shaker cabinets, medium tone wood cabinets, white walls, an undermount sink, quartz countertops and white countertops

Project completed as Senior Designer with NB Design Group, Inc.
Photography | John Granen
Alcove shower - coastal white tile and subway tile black floor and double-sink alcove shower idea in Seattle with flat-panel cabinets, dark wood cabinets, white walls, an undermount sink, a hinged shower door, white countertops and a freestanding vanity
Alcove shower - coastal white tile and subway tile black floor and double-sink alcove shower idea in Seattle with flat-panel cabinets, dark wood cabinets, white walls, an undermount sink, a hinged shower door, white countertops and a freestanding vanity
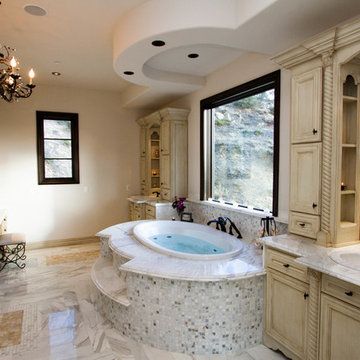
gabriel and daniel abikasis
Inspiration for a large mediterranean master beige tile, gray tile, white tile and mosaic tile marble floor bathroom remodel in Los Angeles with raised-panel cabinets, beige cabinets, beige walls, a drop-in sink and marble countertops
Inspiration for a large mediterranean master beige tile, gray tile, white tile and mosaic tile marble floor bathroom remodel in Los Angeles with raised-panel cabinets, beige cabinets, beige walls, a drop-in sink and marble countertops
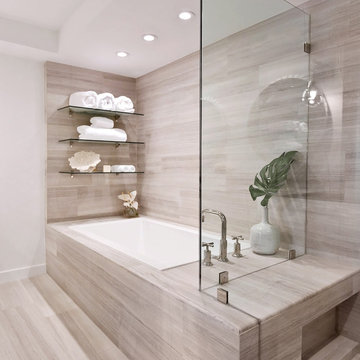
Drop-in bathtub - contemporary beige floor drop-in bathtub idea in Miami with beige walls
Bath Ideas

Dana Middleton Photography
Large minimalist master beige tile and ceramic tile ceramic tile bathroom photo in Other with flat-panel cabinets, white cabinets, granite countertops, gray walls, a two-piece toilet and an undermount sink
Large minimalist master beige tile and ceramic tile ceramic tile bathroom photo in Other with flat-panel cabinets, white cabinets, granite countertops, gray walls, a two-piece toilet and an undermount sink
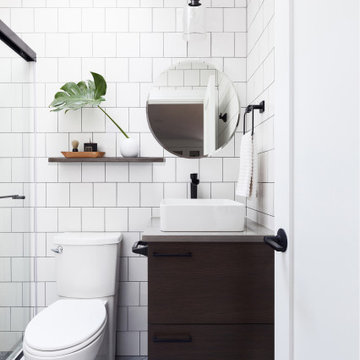
Example of a trendy 3/4 white tile gray floor and single-sink sliding shower door design in New York with flat-panel cabinets, dark wood cabinets, a two-piece toilet, a vessel sink, gray countertops and a built-in vanity
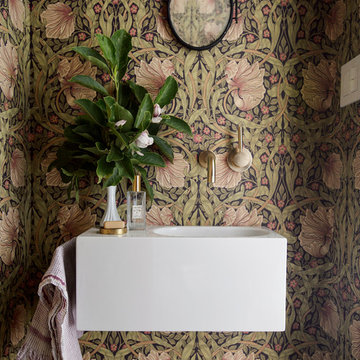
Photo Credit: Matthew Williams
Powder room - contemporary powder room idea in New York with multicolored walls and an integrated sink
Powder room - contemporary powder room idea in New York with multicolored walls and an integrated sink

Barbara Brown Photography
Inspiration for a mid-sized contemporary master multicolored tile and porcelain tile bathroom remodel in Atlanta with blue cabinets, a drop-in sink, quartzite countertops, white countertops and flat-panel cabinets
Inspiration for a mid-sized contemporary master multicolored tile and porcelain tile bathroom remodel in Atlanta with blue cabinets, a drop-in sink, quartzite countertops, white countertops and flat-panel cabinets
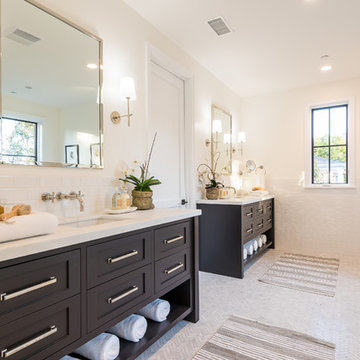
Set upon an oversized and highly sought-after creekside lot in Brentwood, this two story home and full guest home exude a casual, contemporary farmhouse style and vibe. The main residence boasts 5 bedrooms and 5.5 bathrooms, each ensuite with thoughtful touches that accentuate the home’s overall classic finishes. The master retreat opens to a large balcony overlooking the yard accented by mature bamboo and palms. Other features of the main house include European white oak floors, recessed lighting, built in speaker system, attached 2-car garage and a laundry room with 2 sets of state-of-the-art Samsung washers and dryers. The bedroom suite on the first floor enjoys its own entrance, making it ideal for guests. The open concept kitchen features Calacatta marble countertops, Wolf appliances, wine storage, dual sinks and dishwashers and a walk-in butler’s pantry. The loggia is accessed via La Cantina bi-fold doors that fully open for year-round alfresco dining on the terrace, complete with an outdoor fireplace. The wonderfully imagined yard contains a sparkling pool and spa and a crisp green lawn and lovely deck and patio areas. Step down further to find the detached guest home, which was recognized with a Decade Honor Award by the Los Angeles Chapter of the AIA in 2006, and, in fact, was a frequent haunt of Frank Gehry who inspired its cubist design. The guest house has a bedroom and bathroom, living area, a newly updated kitchen and is surrounded by lush landscaping that maximizes its creekside setting, creating a truly serene oasis.
24








