Bath Ideas
Refine by:
Budget
Sort by:Popular Today
1 - 20 of 1,580 photos
Item 1 of 3
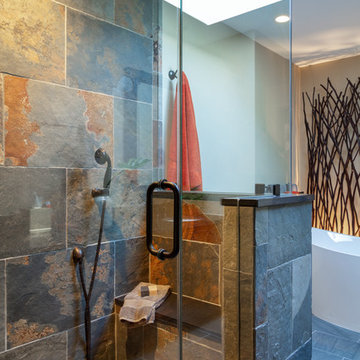
Shower
Inspiration for a mid-sized rustic master slate tile slate floor and gray floor bathroom remodel in Other with beige walls and a hinged shower door
Inspiration for a mid-sized rustic master slate tile slate floor and gray floor bathroom remodel in Other with beige walls and a hinged shower door

Bathroom - small modern master white tile and stone slab slate floor bathroom idea in Philadelphia with flat-panel cabinets, gray cabinets, a one-piece toilet, white walls, a console sink and quartzite countertops

Mid-sized transitional master white tile and subway tile slate floor, gray floor, double-sink and shiplap wall bathroom photo in Boston with medium tone wood cabinets, white walls, an undermount sink, marble countertops, a hinged shower door, white countertops, a built-in vanity and a niche

Bathroom - mid-sized contemporary master green tile and ceramic tile slate floor, double-sink, exposed beam, vaulted ceiling and black floor bathroom idea in Chicago with flat-panel cabinets, light wood cabinets, an integrated sink, solid surface countertops, white countertops and a floating vanity
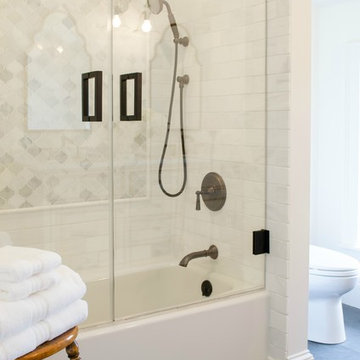
Vicki Bodine
Mid-sized elegant master white tile and stone tile slate floor bathroom photo in New York with a one-piece toilet, white walls, an undermount sink and marble countertops
Mid-sized elegant master white tile and stone tile slate floor bathroom photo in New York with a one-piece toilet, white walls, an undermount sink and marble countertops

With expansive fields and beautiful farmland surrounding it, this historic farmhouse celebrates these views with floor-to-ceiling windows from the kitchen and sitting area. Originally constructed in the late 1700’s, the main house is connected to the barn by a new addition, housing a master bedroom suite and new two-car garage with carriage doors. We kept and restored all of the home’s existing historic single-pane windows, which complement its historic character. On the exterior, a combination of shingles and clapboard siding were continued from the barn and through the new addition.
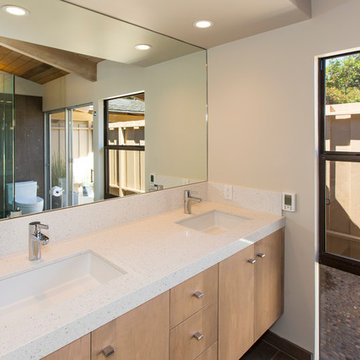
Example of a small transitional master white tile and stone slab slate floor walk-in shower design in Los Angeles with an undermount sink, furniture-like cabinets, light wood cabinets, a one-piece toilet and beige walls
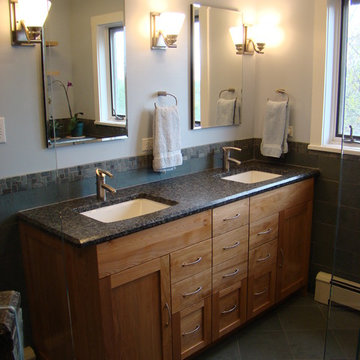
Photos by Robin Amorello, CKD CAPS
Inspiration for a mid-sized craftsman 3/4 multicolored tile and stone tile slate floor bathroom remodel in Portland Maine with an undermount sink, shaker cabinets, medium tone wood cabinets, granite countertops, a two-piece toilet and white walls
Inspiration for a mid-sized craftsman 3/4 multicolored tile and stone tile slate floor bathroom remodel in Portland Maine with an undermount sink, shaker cabinets, medium tone wood cabinets, granite countertops, a two-piece toilet and white walls
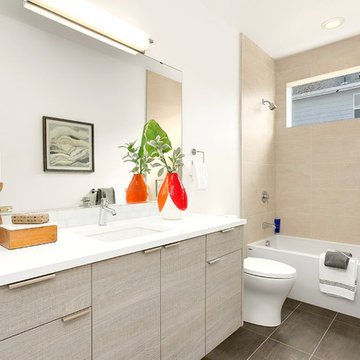
HD Estates
Example of a mid-sized trendy 3/4 white tile and subway tile slate floor bathroom design in Seattle with flat-panel cabinets, gray cabinets, a two-piece toilet, white walls, an undermount sink and solid surface countertops
Example of a mid-sized trendy 3/4 white tile and subway tile slate floor bathroom design in Seattle with flat-panel cabinets, gray cabinets, a two-piece toilet, white walls, an undermount sink and solid surface countertops
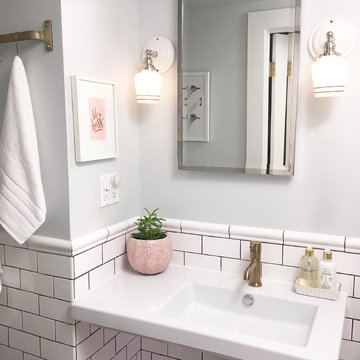
www.casspix.com
Inspiration for a small transitional master white tile and subway tile slate floor bathroom remodel in New York with a one-piece toilet, gray walls and a wall-mount sink
Inspiration for a small transitional master white tile and subway tile slate floor bathroom remodel in New York with a one-piece toilet, gray walls and a wall-mount sink
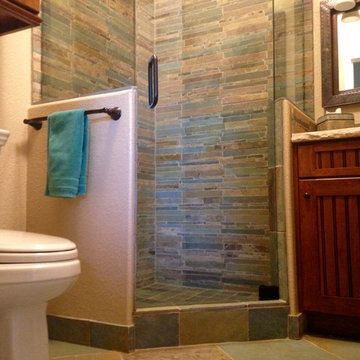
When my parents purchased a home in Arizona, the hall powder room became an insufficient use of space for the many out of town visitors frequenting the house. Our goal was to turn the half bath, which was adjacent to a guest bedroom, into a 3/4 bath, by removing a privacy wall, repositioning the toilet and sink, and adding a corner shower to accommodate guests. We incorporated the Santa Fe style and colors into the decor by installing slate floors, a slate stack stone shower surround, and a travertine countertop with a glass sin

A once small, cramped space has been turned into an elegant, spacious bathroom. We relocated most of the plumbing in order to rearrange the entire layout for a better-suited design. For additional space, which was important, we added in a large espresso-colored vanity and medicine cabinet. Light natural stone finishes and a light blue accent wall add a sophisticated contrast to the rich wood furnishings and are further complemented by the gorgeous freestanding pedestal bathtub and feminine shower curtains.
Designed by Chi Renovation & Design who serve Chicago and it's surrounding suburbs, with an emphasis on the North Side and North Shore. You'll find their work from the Loop through Humboldt Park, Skokie, Evanston, Wilmette, and all of the way up to Lake Forest.
For more about Chi Renovation & Design, click here: https://www.chirenovation.com/
To learn more about this project, click here: https://www.chirenovation.com/portfolio/lincoln-park-bath/
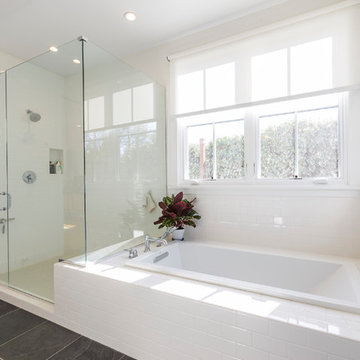
Rob Jordan Photography
Mid-sized transitional master white tile and ceramic tile slate floor and gray floor bathroom photo in San Francisco with white walls and a hinged shower door
Mid-sized transitional master white tile and ceramic tile slate floor and gray floor bathroom photo in San Francisco with white walls and a hinged shower door
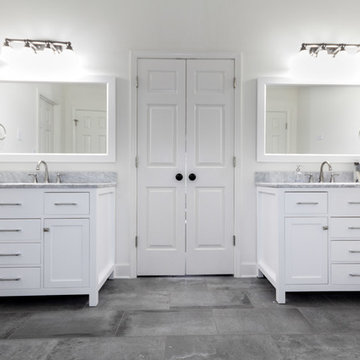
Example of a mid-sized transitional master white tile slate floor bathroom design in Atlanta with white walls, shaker cabinets, white cabinets and marble countertops
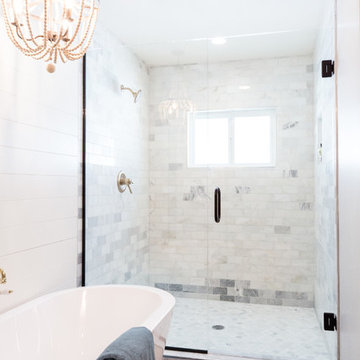
Large farmhouse master white tile and marble tile slate floor and black floor bathroom photo in Phoenix with a hinged shower door

A modern, streamlined design revitalized the Derst Lofts’ bath situated inside an 1890s building and former home to Sunbeam Bakery. Custom cabinets with touch latches, integrated sinks and wall-mounted faucets, a polished, porcelain feature wall, dimmable LED sconces, and a cohesive color palette balance both functional living with a contemporary aesthetic. Photography by Atlantic Archives
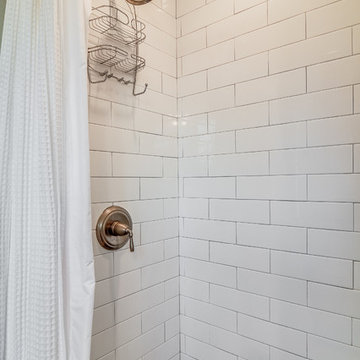
Garrett Buell
Small arts and crafts 3/4 white tile and subway tile slate floor alcove shower photo in Nashville with a vessel sink, shaker cabinets, white cabinets, wood countertops, a two-piece toilet and gray walls
Small arts and crafts 3/4 white tile and subway tile slate floor alcove shower photo in Nashville with a vessel sink, shaker cabinets, white cabinets, wood countertops, a two-piece toilet and gray walls
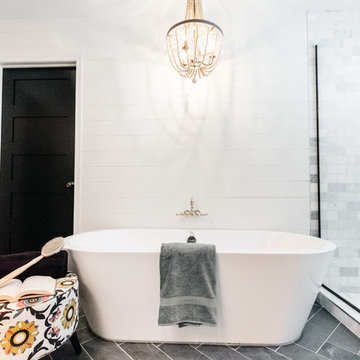
Bathroom - large farmhouse master white tile and marble tile slate floor and black floor bathroom idea in Phoenix with a hinged shower door
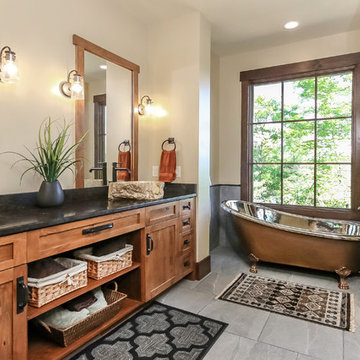
Claw-foot bathtub - mid-sized rustic master stone tile slate floor claw-foot bathtub idea in Other with shaker cabinets, medium tone wood cabinets, beige walls and granite countertops
Bath Ideas
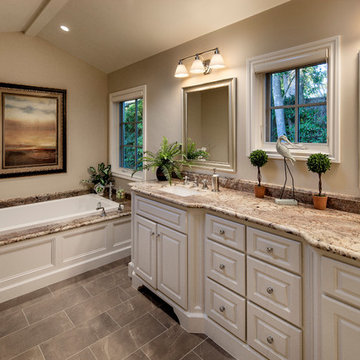
Designed by: Allen Kitchen & Bath | Photo by: Jim Bartsch
This Houzz project features the wide array of bathroom projects that Allen Construction has built and, where noted, designed over the years.
Allen Kitchen & Bath - the company's design-build division - works with clients to design the kitchen of their dreams within a tightly controlled budget. We’re there for you every step of the way, from initial sketches through welcoming you into your newly upgraded space. Combining both design and construction experts on one team helps us to minimize both budget and timelines for our clients. And our six phase design process is just one part of why we consistently earn rave reviews year after year.
Learn more about our process and design team at: http://design.buildallen.com
1







