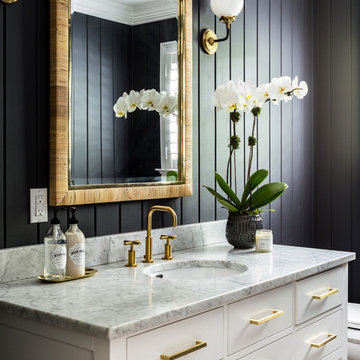Bath Ideas
Refine by:
Budget
Sort by:Popular Today
1861 - 1880 of 2,969,893 photos

Photographer: Jenn Anibal
Powder room - small transitional beige floor and porcelain tile powder room idea in Detroit with furniture-like cabinets, an undermount sink, white countertops, medium tone wood cabinets, a one-piece toilet, multicolored walls and marble countertops
Powder room - small transitional beige floor and porcelain tile powder room idea in Detroit with furniture-like cabinets, an undermount sink, white countertops, medium tone wood cabinets, a one-piece toilet, multicolored walls and marble countertops

Our carpenters labored every detail from chainsaws to the finest of chisels and brad nails to achieve this eclectic industrial design. This project was not about just putting two things together, it was about coming up with the best solutions to accomplish the overall vision. A true meeting of the minds was required around every turn to achieve "rough" in its most luxurious state.
Featuring: Floating vanity, rough cut wood top, beautiful accent mirror and Porcelanosa wood grain tile as flooring and backsplashes.
PhotographerLink

Walk-in shower - small contemporary 3/4 beige tile and porcelain tile gray floor and concrete floor walk-in shower idea in Seattle with flat-panel cabinets, gray cabinets, white walls, a vessel sink, a hinged shower door, a two-piece toilet and solid surface countertops
Find the right local pro for your project
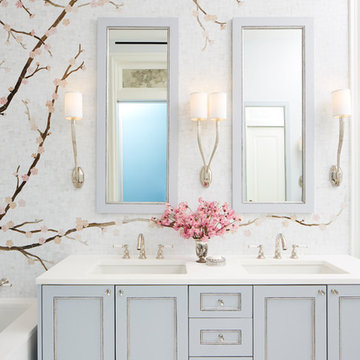
Mid-sized transitional 3/4 multicolored tile and mosaic tile bathroom photo in New York with recessed-panel cabinets, blue cabinets, an undermount sink and quartz countertops
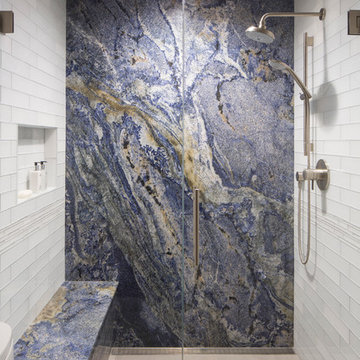
Photo by Meghan Beierle-O’Brien
Bathroom - mid-sized contemporary master blue tile and white tile bathroom idea in Los Angeles with white walls, a hinged shower door and a niche
Bathroom - mid-sized contemporary master blue tile and white tile bathroom idea in Los Angeles with white walls, a hinged shower door and a niche
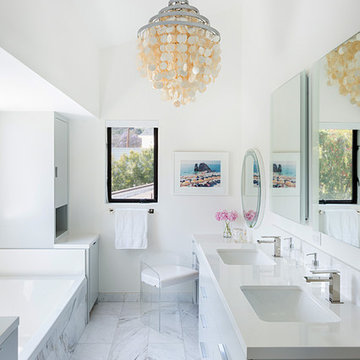
Alcove bathtub - mid-sized contemporary master white tile and marble tile marble floor and white floor alcove bathtub idea in Los Angeles with flat-panel cabinets, gray cabinets, quartz countertops, white countertops, white walls and an undermount sink

Shower detailing
Small beach style kids' white tile light wood floor and beige floor bathroom photo in Los Angeles with shaker cabinets, gray cabinets, white walls, an undermount sink, quartz countertops and white countertops
Small beach style kids' white tile light wood floor and beige floor bathroom photo in Los Angeles with shaker cabinets, gray cabinets, white walls, an undermount sink, quartz countertops and white countertops

Powder Room
Powder room - contemporary gray tile powder room idea in San Francisco with white walls, a vessel sink and gray countertops
Powder room - contemporary gray tile powder room idea in San Francisco with white walls, a vessel sink and gray countertops

A house located at a southern Vermont ski area, this home is based on our Lodge model. Custom designed, pre-cut and shipped to the site by Habitat Post & Beam, the home was assembled and finished by a local builder. Photos by Michael Penney, architectural photographer. IMPORTANT NOTE: We are not involved in the finish or decoration of these homes, so it is unlikely that we can answer any questions about elements that were not part of our kit package (interior finish materials), i.e., specific elements of the spaces such as flooring, appliances, colors, lighting, furniture, landscaping, etc.

White oak vanity
Bathroom - mid-sized contemporary 3/4 white tile and ceramic tile ceramic tile, gray floor and double-sink bathroom idea in Minneapolis with flat-panel cabinets, light wood cabinets, a two-piece toilet, white walls, a vessel sink, quartz countertops, white countertops and a niche
Bathroom - mid-sized contemporary 3/4 white tile and ceramic tile ceramic tile, gray floor and double-sink bathroom idea in Minneapolis with flat-panel cabinets, light wood cabinets, a two-piece toilet, white walls, a vessel sink, quartz countertops, white countertops and a niche
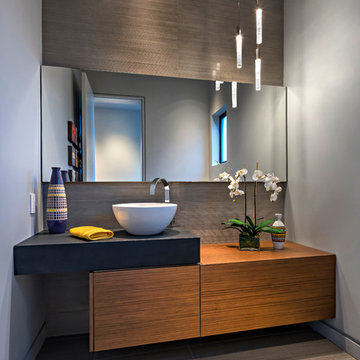
Beautiful Powder Room Vanity with floating walnut cabinets. Builder - Build Inc, Interior Design - Tate Studio Architects, Photography - Thompson Photographic.

This dressing area is perfect for putting on makeup in the morning. It has a girly touch with pink and gold accents and wallpaper behind the black vanity.
Photos by Chris Veith.

This bathroom in a Midcentury home was updated with new cherry cabinets, marble countertops, geometric glass tiles, a soaking tub and frameless glass shower with a custom shower niche.

Inspiration for a large transitional master gray tile and ceramic tile ceramic tile, gray floor and double-sink bathroom remodel in St Louis with gray cabinets, gray walls, an undermount sink, quartz countertops, a hinged shower door, white countertops and raised-panel cabinets

Country gray floor and double-sink bathroom photo in Seattle with shaker cabinets, white cabinets, gray walls, an undermount sink and gray countertops
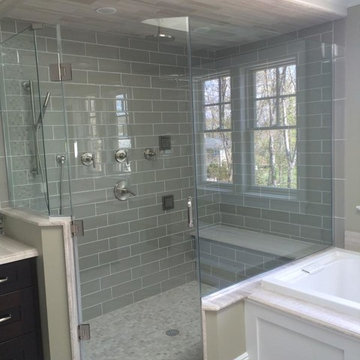
Example of a mid-sized classic master gray tile and subway tile porcelain tile bathroom design in New York with brown walls
Bath Ideas
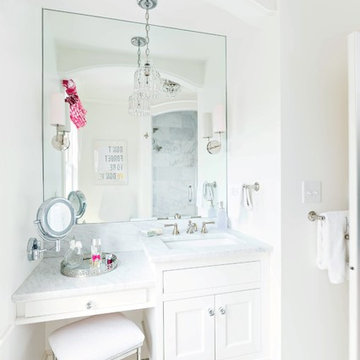
Classic White Marble Guest Power-Room
Designed by Julie Lyons.
Photography by Dan Cutrona
Bathroom - small traditional white tile and stone tile marble floor bathroom idea in Boston with an undermount sink, recessed-panel cabinets, white cabinets, marble countertops and white walls
Bathroom - small traditional white tile and stone tile marble floor bathroom idea in Boston with an undermount sink, recessed-panel cabinets, white cabinets, marble countertops and white walls

This master bathroom remodel was a lot of fun. We wanted to switch things up by adding an open shelving divider between the sink and shower. This allows for additional storage in this small space. Storage is key when it comes to a couple using a bathroom space. We flanked a bank of drawers on either side of the floating vanity and doubled up storage by adding a higher end medicine cabinet with ample storage, lighting and plug outlets.

Mid-sized cottage master white tile and subway tile porcelain tile and black floor bathroom photo in Seattle with shaker cabinets, light wood cabinets, a one-piece toilet, white walls, an undermount sink, a hinged shower door, white countertops and quartz countertops
94








