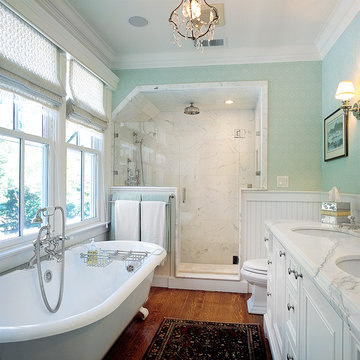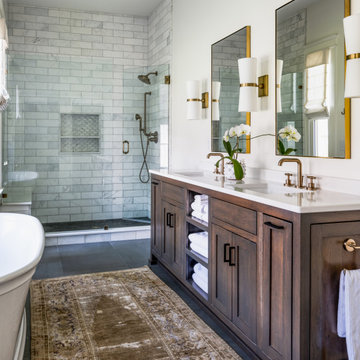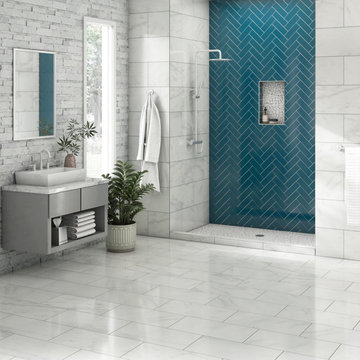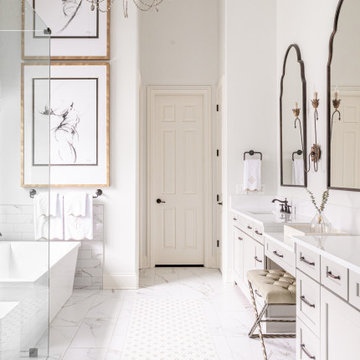Bath Ideas
Refine by:
Budget
Sort by:Popular Today
1781 - 1800 of 2,966,472 photos
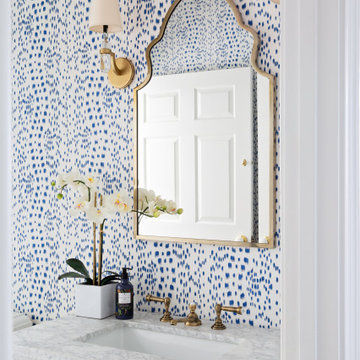
Example of a transitional gray tile powder room design in Tampa with blue walls and an undermount sink
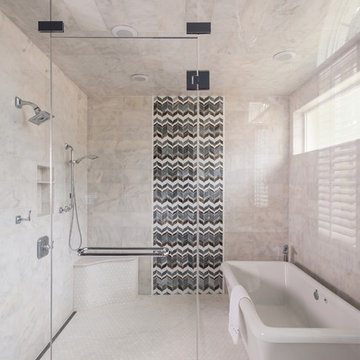
This custom bathroom showcases a beautiful mosaic along the back wall of the "wet room" shower enclosure. A freestanding tub sits inside the wet room for a sauna spa-like experience.
Find the right local pro for your project

Mid-sized transitional master white tile and subway tile mosaic tile floor and white floor corner shower photo in Phoenix with shaker cabinets, white cabinets, gray walls, an undermount sink, granite countertops, a hinged shower door and black countertops

Inspiration for a small coastal marble floor and white floor powder room remodel in New York with blue walls and a wall-mount sink

This traditional home in Villanova features Carrera marble and wood accents throughout, giving it a classic European feel. We completely renovated this house, updating the exterior, five bathrooms, kitchen, foyer, and great room. We really enjoyed creating a wine and cellar and building a separate home office, in-law apartment, and pool house.
Rudloff Custom Builders has won Best of Houzz for Customer Service in 2014, 2015 2016, 2017 and 2019. We also were voted Best of Design in 2016, 2017, 2018, 2019 which only 2% of professionals receive. Rudloff Custom Builders has been featured on Houzz in their Kitchen of the Week, What to Know About Using Reclaimed Wood in the Kitchen as well as included in their Bathroom WorkBook article. We are a full service, certified remodeling company that covers all of the Philadelphia suburban area. This business, like most others, developed from a friendship of young entrepreneurs who wanted to make a difference in their clients’ lives, one household at a time. This relationship between partners is much more than a friendship. Edward and Stephen Rudloff are brothers who have renovated and built custom homes together paying close attention to detail. They are carpenters by trade and understand concept and execution. Rudloff Custom Builders will provide services for you with the highest level of professionalism, quality, detail, punctuality and craftsmanship, every step of the way along our journey together.
Specializing in residential construction allows us to connect with our clients early in the design phase to ensure that every detail is captured as you imagined. One stop shopping is essentially what you will receive with Rudloff Custom Builders from design of your project to the construction of your dreams, executed by on-site project managers and skilled craftsmen. Our concept: envision our client’s ideas and make them a reality. Our mission: CREATING LIFETIME RELATIONSHIPS BUILT ON TRUST AND INTEGRITY.
Photo Credit: Jon Friedrich Photography
Design Credit: PS & Daughters

Sponsored
Plain City, OH
Kuhns Contracting, Inc.
Central Ohio's Trusted Home Remodeler Specializing in Kitchens & Baths
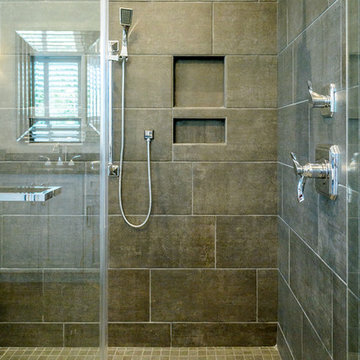
Inside the shower in the master bathroom, we can see more detail for the 12 x 24 porcelain tile walls and the mosaic tile floor. This is a zero entry, curbless shower with a glass door. Very roomy.
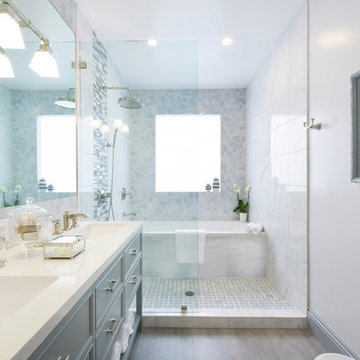
Bathroom - traditional white tile bathroom idea in San Francisco with an undermount sink, gray cabinets, white walls and recessed-panel cabinets
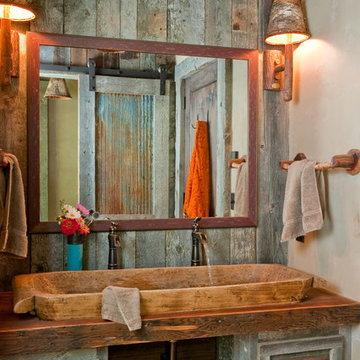
Headwaters Camp Custom Designed Cabin by Dan Joseph Architects, LLC, PO Box 12770 Jackson Hole, Wyoming, 83001 - PH 1-800-800-3935 - info@djawest.com
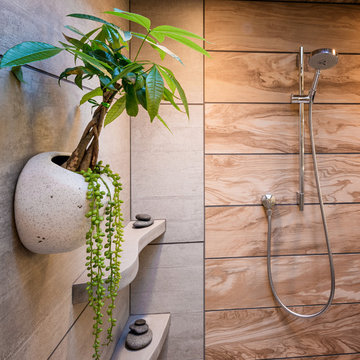
Custom concrete shower shelves were added to the shower wall to bring interest to an otherwise large and vacant surface and provide additional areas for bathing products, candles or decor. Photography by Paul Linnebach

Bathroom - farmhouse master multicolored floor bathroom idea in Other with flat-panel cabinets, medium tone wood cabinets, white walls, an undermount sink and gray countertops
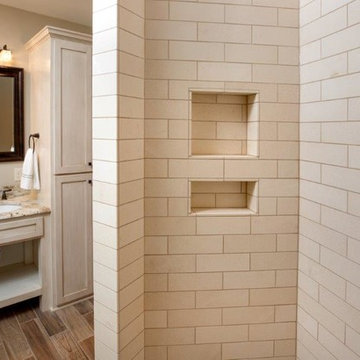
Sponsored
Plain City, OH
Kuhns Contracting, Inc.
Central Ohio's Trusted Home Remodeler Specializing in Kitchens & Baths

Inspiration for a large eclectic master gray floor freestanding bathtub remodel in Dallas with flat-panel cabinets, medium tone wood cabinets, multicolored walls and an undermount sink

Inspiration for a mid-sized timeless master beige tile and marble tile cement tile floor, gray floor and single-sink bathroom remodel in San Francisco with brown cabinets, a one-piece toilet, beige walls, a drop-in sink, marble countertops, a hinged shower door, white countertops, a built-in vanity and shaker cabinets

We’ve carefully crafted every inch of this home to bring you something never before seen in this area! Modern front sidewalk and landscape design leads to the architectural stone and cedar front elevation, featuring a contemporary exterior light package, black commercial 9’ window package and 8 foot Art Deco, mahogany door. Additional features found throughout include a two-story foyer that showcases the horizontal metal railings of the oak staircase, powder room with a floating sink and wall-mounted gold faucet and great room with a 10’ ceiling, modern, linear fireplace and 18’ floating hearth, kitchen with extra-thick, double quartz island, full-overlay cabinets with 4 upper horizontal glass-front cabinets, premium Electrolux appliances with convection microwave and 6-burner gas range, a beverage center with floating upper shelves and wine fridge, first-floor owner’s suite with washer/dryer hookup, en-suite with glass, luxury shower, rain can and body sprays, LED back lit mirrors, transom windows, 16’ x 18’ loft, 2nd floor laundry, tankless water heater and uber-modern chandeliers and decorative lighting. Rear yard is fenced and has a storage shed.

Powder room - contemporary white tile light wood floor and beige floor powder room idea in Orange County with white walls, a vessel sink, wood countertops and gray countertops
Bath Ideas
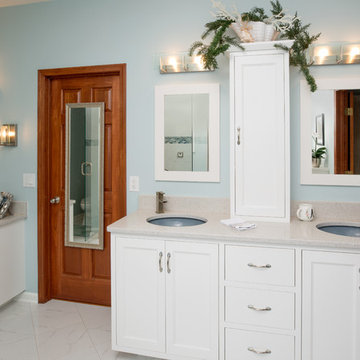
Sponsored
Plain City, OH
Kuhns Contracting, Inc.
Central Ohio's Trusted Home Remodeler Specializing in Kitchens & Baths

These homeowners came to us to renovate a number of areas of their home. In their formal powder bath they wanted a sophisticated polished room that was elegant and custom in design. The formal powder was designed around stunning marble and gold wall tile with a custom starburst layout coming from behind the center of the birds nest round brass mirror. A white floating quartz countertop houses a vessel bowl sink and vessel bowl height faucet in polished nickel, wood panel and molding’s were painted black with a gold leaf detail which carried over to the ceiling for the WOW.

The classical Carrera marble look in a modern layout.
Hex mosaic tiles for the floor and shower pan.
A hidden drain unit with tiles imbedded in it.
Subway layout of 3x6 Carrera tiles with 5/8" pencil liner for the trim lines and corners.
A vertical chevron style Carrera mosaic 12x12 pieces right in the center of the plumbing fixtures to act as the center piece of this bathroom.
Two matching sizes his\hers shampoo niches perfectly positioned in symmetrically opposite the plumbing wall.
90








