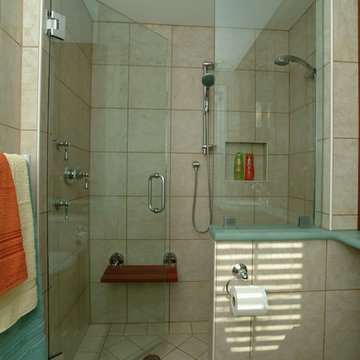Bath with an Undermount Tub Ideas
Refine by:
Budget
Sort by:Popular Today
1 - 20 of 110 photos
Item 1 of 4

Huge transitional master beige tile and ceramic tile ceramic tile double shower photo in Dallas with shaker cabinets, white cabinets, granite countertops, an undermount tub, a two-piece toilet, an undermount sink and white walls
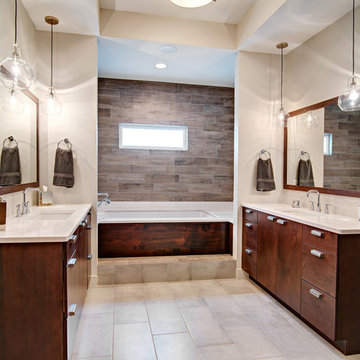
Sigle Photography & Michael Henry Photography
Example of a large minimalist master gray tile and ceramic tile ceramic tile double shower design in Other with flat-panel cabinets, dark wood cabinets, an undermount tub, a one-piece toilet, gray walls, an undermount sink and quartz countertops
Example of a large minimalist master gray tile and ceramic tile ceramic tile double shower design in Other with flat-panel cabinets, dark wood cabinets, an undermount tub, a one-piece toilet, gray walls, an undermount sink and quartz countertops
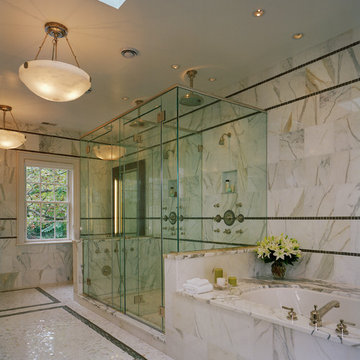
Hoachlander Davis Photography
Example of a large minimalist master white tile and ceramic tile ceramic tile and multicolored floor double shower design in DC Metro with an undermount tub, multicolored walls and a hinged shower door
Example of a large minimalist master white tile and ceramic tile ceramic tile and multicolored floor double shower design in DC Metro with an undermount tub, multicolored walls and a hinged shower door
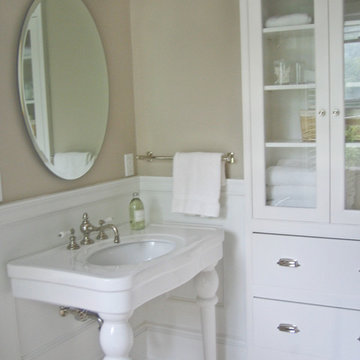
For this 1890s historic home in Burlington’s hill section, homeowners needed to update a master bath last renovated in the 1950s. The goal was in incorporate modern, state-of-the-art amenities while restoring the style of the original architecture. Working within the confines of the room’s modest size, we were able to carve out space for a double walk-in shower, an air jetted chromatherapy tub with a custom mahogany deck and a charming vintage style console sink. The custom cabinetry, paneled wainscoting, doors and trim we designer for this project replicated the period millwork of the home, while the polished nickel fittings provided state-of-the-art function with vintage style. Above the tub we added an interior stained glass window that referenced other such period windows in the home.
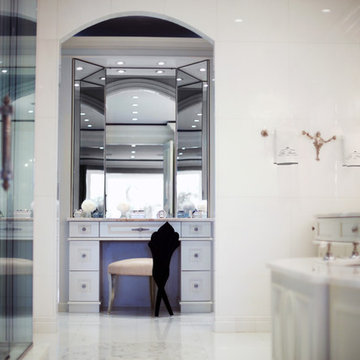
Double shower - large contemporary white tile and ceramic tile ceramic tile double shower idea in Tampa with an undermount sink, furniture-like cabinets, white cabinets, marble countertops, an undermount tub and white walls
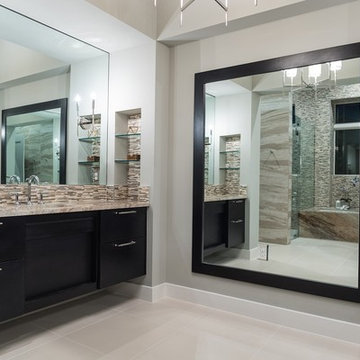
HBA Custom Builder of the Year 2016 Eppright Homes, LLC . Located in the Exemplary Lake Travis ISD and the new Las Colinas Estates at Serene Hills subdivision. Situated on a home site that has mature trees and an incredible 10 mile view over Lakeway and the Hill Country This home is perfect for entertaining family and friends, the openness and flow of the floor plan is truly incredible, with a covered porch and an abundance of natural light.
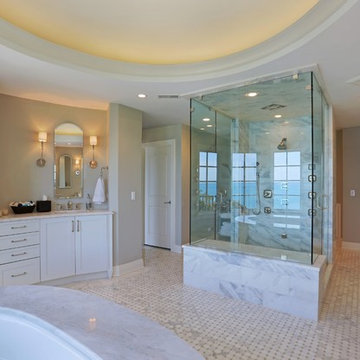
Stand alone shower with white tile and white stone
Example of a large classic master white tile ceramic tile double shower design in Chicago with white cabinets and an undermount tub
Example of a large classic master white tile ceramic tile double shower design in Chicago with white cabinets and an undermount tub
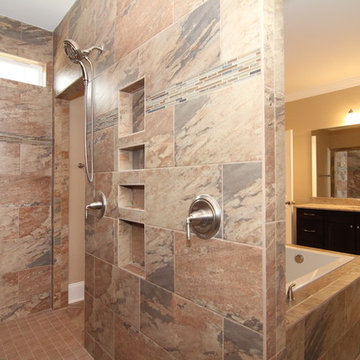
This his and hers shower has two openings with no door entry. Transom windows let in light on each end.
Example of a large transitional master multicolored tile and ceramic tile ceramic tile double shower design in Raleigh with recessed-panel cabinets, dark wood cabinets, an undermount tub, a one-piece toilet, beige walls, a drop-in sink and granite countertops
Example of a large transitional master multicolored tile and ceramic tile ceramic tile double shower design in Raleigh with recessed-panel cabinets, dark wood cabinets, an undermount tub, a one-piece toilet, beige walls, a drop-in sink and granite countertops
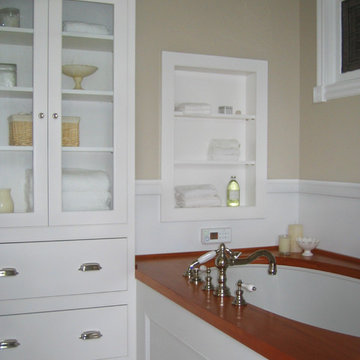
For this 1890s historic home in Burlington’s hill section, homeowners needed to update a master bath last renovated in the 1950s. The goal was in incorporate modern, state-of-the-art amenities while restoring the style of the original architecture. Working within the confines of the room’s modest size, we were able to carve out space for a double walk-in shower, an air jetted chromatherapy tub with a custom mahogany deck and a charming vintage style console sink. The custom cabinetry, paneled wainscoting, doors and trim we designer for this project replicated the period millwork of the home, while the polished nickel fittings provided state-of-the-art function with vintage style. Above the tub we added an interior stained glass window that referenced other such period windows in the home.
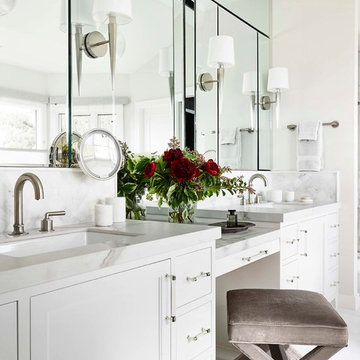
Master bathroom: This room also required a major change in its floor plan. The room, and even the vanity, seemed large but in fact there was a lot of wasted space and poorly laid out storage for the vanity and master closet. The new layout makes use of every square inch, with no eccentric angles left. The room has this elegant vanity, a large double shower, private WC and generous walk in closet so each one of the couple has his and her personal walk-in-closet, accessed form a single point.
Photo by Brad Knipstein
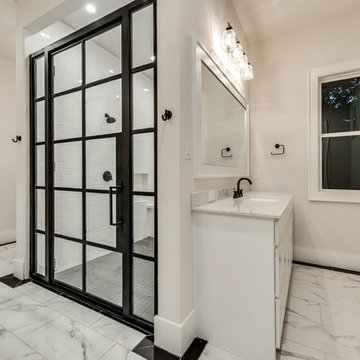
Double shower - large contemporary master white tile and subway tile ceramic tile and multicolored floor double shower idea in Dallas with recessed-panel cabinets, white cabinets, an undermount tub, a one-piece toilet, gray walls, an undermount sink, marble countertops, a hinged shower door and white countertops
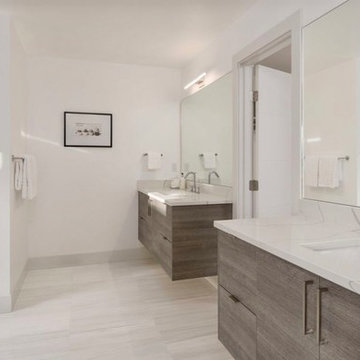
Derrick Louie with Clarity Northwest
Double shower - large contemporary master white tile and ceramic tile ceramic tile and gray floor double shower idea in Seattle with flat-panel cabinets, gray cabinets, an undermount tub, a one-piece toilet, white walls, an undermount sink, quartz countertops and a hinged shower door
Double shower - large contemporary master white tile and ceramic tile ceramic tile and gray floor double shower idea in Seattle with flat-panel cabinets, gray cabinets, an undermount tub, a one-piece toilet, white walls, an undermount sink, quartz countertops and a hinged shower door
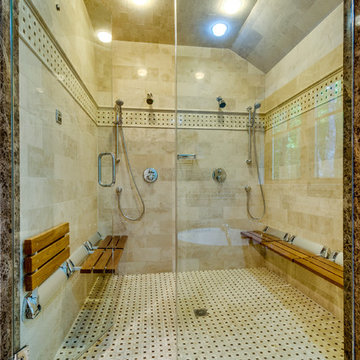
HomeListingPhotography.com
Large arts and crafts 3/4 beige tile and ceramic tile ceramic tile double shower photo in Boston with a drop-in sink, furniture-like cabinets, granite countertops, an undermount tub, a one-piece toilet and gray walls
Large arts and crafts 3/4 beige tile and ceramic tile ceramic tile double shower photo in Boston with a drop-in sink, furniture-like cabinets, granite countertops, an undermount tub, a one-piece toilet and gray walls
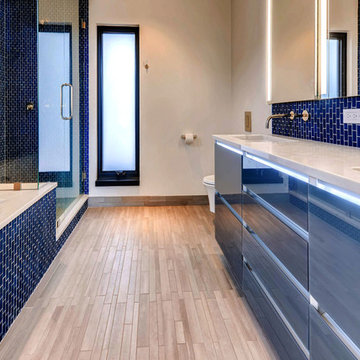
Rodwin Architecture & Skycastle Homes
Location: Boulder, CO, United States
The homeowner wanted something bold and unique for his home. He asked that it be warm in its material palette, strongly connected to its site and deep green in its performance. This 3,000 sf. modern home’s design reflects a carefully crafted balance between capturing mountain views and passive solar design. On the ground floor, interior Travertine tile radiant heated floors flow out through broad sliding doors to the white concrete patio and then dissolves into the landscape. A built-in BBQ and gas fire pit create an outdoor room. The ground floor has a sunny, simple open concept floor plan that joins all the public social spaces and creates a gracious indoor/outdoor flow. The sleek kitchen has an urban cultivator (for fresh veggies) and a quick connection to the raised bed garden and small fruit tree orchard outside. Follow the floating staircase up the board-formed concrete tile wall. At the landing your view continues out over a “live roof”. The second floor’s 14ft tall ceilings open to giant views of the Flatirons and towering trees. Clerestory windows allow in high light, and create a floating roof effect as the Doug Fir ceiling continues out to form the large eaves; we protected the house’s large windows from overheating by creating an enormous cantilevered hat. The upper floor has a bedroom on each end and is centered around the spacious family room, where music is the main activity. The family room has a nook for a mini-home office featuring a floating wood desk. Forming one wall of the family room, a custom-designed pair of laser-cut barn doors inspired by a forest of trees opens to an 18th century Chinese day-bed. The bathrooms sport hand-made glass mosaic tiles; the daughter’s shower is designed to resemble a waterfall. This near-Net-Zero Energy home achieved LEED Gold certification. It has 10kWh of solar panels discretely tucked onto the roof, a ground source heat pump & boiler, foam insulation, an ERV, Energy Star windows and appliances, all LED lights and water conserving plumbing fixtures. Built by Skycastle Construction.
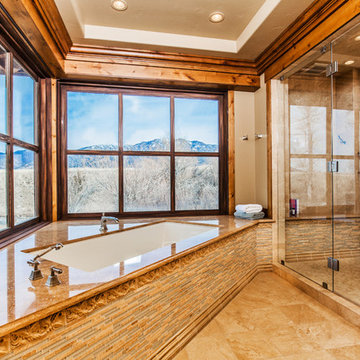
Large mountain style master beige tile and ceramic tile ceramic tile double shower photo in Other with beaded inset cabinets, medium tone wood cabinets, an undermount tub, beige walls, an undermount sink and granite countertops
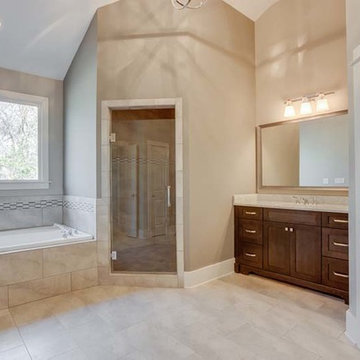
Brandon Raines
Double shower - mid-sized traditional master gray tile and ceramic tile ceramic tile double shower idea in Atlanta with an undermount sink, shaker cabinets, brown cabinets, marble countertops, an undermount tub and gray walls
Double shower - mid-sized traditional master gray tile and ceramic tile ceramic tile double shower idea in Atlanta with an undermount sink, shaker cabinets, brown cabinets, marble countertops, an undermount tub and gray walls
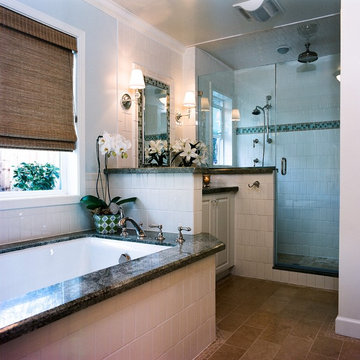
Beach-y and Refreshing
Example of a mid-sized classic master white tile and ceramic tile ceramic tile double shower design in San Francisco with an integrated sink, raised-panel cabinets, white cabinets, granite countertops, an undermount tub, a one-piece toilet and white walls
Example of a mid-sized classic master white tile and ceramic tile ceramic tile double shower design in San Francisco with an integrated sink, raised-panel cabinets, white cabinets, granite countertops, an undermount tub, a one-piece toilet and white walls
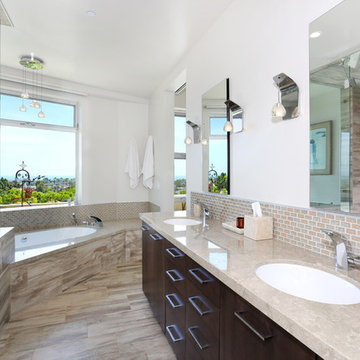
C.C. Knowles - designer
Vincent Ivicevic - photographer
Craig McIntosh - architect
Joe Lynch - contractor
Double shower - transitional master beige tile and ceramic tile ceramic tile double shower idea in Orange County with an undermount sink, flat-panel cabinets, dark wood cabinets, limestone countertops, an undermount tub, a one-piece toilet and white walls
Double shower - transitional master beige tile and ceramic tile ceramic tile double shower idea in Orange County with an undermount sink, flat-panel cabinets, dark wood cabinets, limestone countertops, an undermount tub, a one-piece toilet and white walls
Bath with an Undermount Tub Ideas
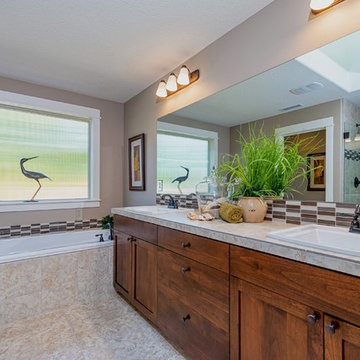
These dark shaker style cabinets are accented perfectly with the beige and tan tiles in the bathroom, making it the perfect space in the master suite.
1








