Beige Tile Bath with Green Walls Ideas
Refine by:
Budget
Sort by:Popular Today
1 - 20 of 3,934 photos
Item 1 of 3
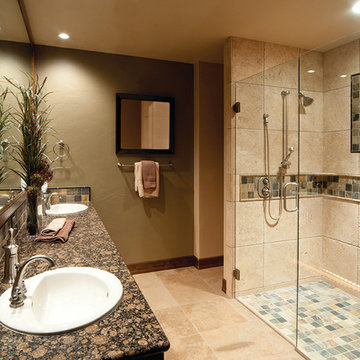
Example of a large tuscan master beige tile, multicolored tile and travertine tile travertine floor and beige floor walk-in shower design in New York with green walls, a drop-in sink, granite countertops and a hinged shower door
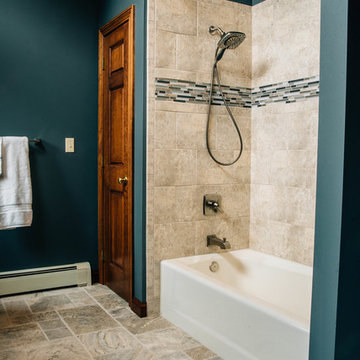
Mid-sized transitional master beige tile and travertine tile travertine floor and beige floor bathroom photo in Other with green walls, an undermount sink, granite countertops and gray countertops
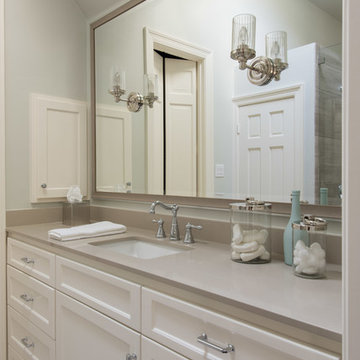
This green blue bathroom resembles a spa in so many fashions. The client can soak in a nice warm tub while gazing out the beauty of a window and taking in the decor throughout their space. The clean line cabinets help to provide organization to the bathroom, and the pop of color in the art and glass chandelier bring interest to the space.

The clients, a young professional couple had lived with this bathroom in their townhome for 6 years. They finally could not take it any longer. The designer was tasked with turning this ugly duckling into a beautiful swan without relocating walls, doors, fittings, or fixtures in this principal bathroom. The client wish list included, better storage, improved lighting, replacing the tub with a shower, and creating a sparkling personality for this uninspired space using any color way except white.
The designer began the transformation with the wall tile. Large format rectangular tiles were installed floor to ceiling on the vanity wall and continued behind the toilet and into the shower. The soft variation in tile pattern is very soothing and added to the Zen feeling of the room. One partner is an avid gardener and wanted to bring natural colors into the space. The same tile is used on the floor in a matte finish for slip resistance and in a 2” mosaic of the same tile is used on the shower floor. A lighted tile recess was created across the entire back wall of the shower beautifully illuminating the wall. Recycled glass tiles used in the niche represent the color and shape of leaves. A single glass panel was used in place of a traditional shower door.
Continuing the serene colorway of the bath, natural rift cut white oak was chosen for the vanity and the floating shelves above the toilet. A white quartz for the countertop, has a small reflective pattern like the polished chrome of the fittings and hardware. Natural curved shapes are repeated in the arch of the faucet, the hardware, the front of the toilet and shower column. The rectangular shape of the tile is repeated in the drawer fronts of the cabinets, the sink, the medicine cabinet, and the floating shelves.
The shower column was selected to maintain the simple lines of the fittings while providing a temperature, pressure balance shower experience with a multi-function main shower head and handheld head. The dual flush toilet and low flow shower are a water saving consideration. The floating shelves provide decorative and functional storage. The asymmetric design of the medicine cabinet allows for a full view in the mirror with the added function of a tri view mirror when open. Built in LED lighting is controllable from 2500K to 4000K. The interior of the medicine cabinet is also mirrored and electrified to keep the countertop clear of necessities. Additional lighting is provided with recessed LED fixtures for the vanity area as well as in the shower. A motion sensor light installed under the vanity illuminates the room with a soft glow at night.
The transformation is now complete. No longer an ugly duckling and source of unhappiness, the new bathroom provides a much-needed respite from the couples’ busy lives. It has created a retreat to recharge and replenish, two very important components of wellness.
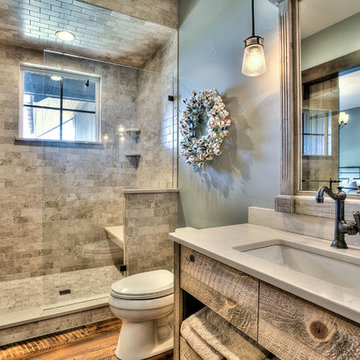
Alcove shower - mid-sized rustic 3/4 beige tile, multicolored tile and ceramic tile medium tone wood floor alcove shower idea in Denver with flat-panel cabinets, medium tone wood cabinets, a two-piece toilet, green walls, an undermount sink and quartz countertops
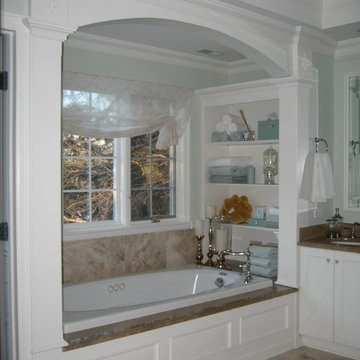
Example of a large classic master beige tile and stone tile marble floor alcove shower design in New York with an undermount sink, recessed-panel cabinets, white cabinets, marble countertops, a hot tub, a two-piece toilet and green walls
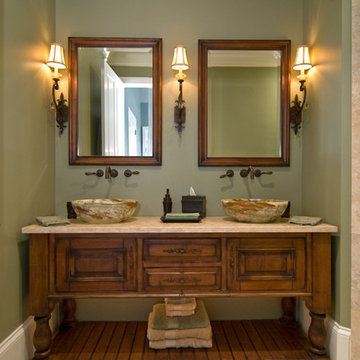
Think Still
Corner shower - traditional beige tile and stone tile limestone floor corner shower idea in New York with a vessel sink, furniture-like cabinets, medium tone wood cabinets, travertine countertops and green walls
Corner shower - traditional beige tile and stone tile limestone floor corner shower idea in New York with a vessel sink, furniture-like cabinets, medium tone wood cabinets, travertine countertops and green walls
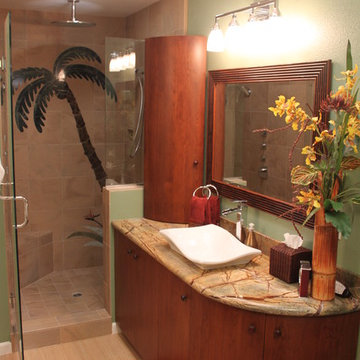
Greg Bull
Example of a mid-sized island style master beige tile and porcelain tile porcelain tile bathroom design in Orange County with a vessel sink, flat-panel cabinets, medium tone wood cabinets, marble countertops, a two-piece toilet and green walls
Example of a mid-sized island style master beige tile and porcelain tile porcelain tile bathroom design in Orange County with a vessel sink, flat-panel cabinets, medium tone wood cabinets, marble countertops, a two-piece toilet and green walls
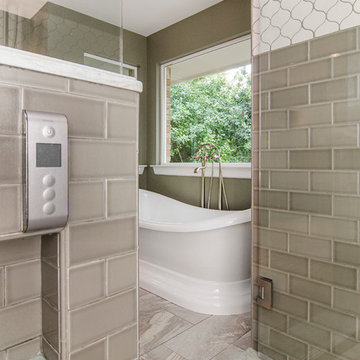
This gorgeous master bath and bedroom addition gave the homeowners much needed space from the previous tiny cramped quarters they had. By creating a spa like bathroom retreat, ample closet space and a spacious master bedroom with views to the lush backyard, the homeowners were able to design a space that gave them what combined both needs and wants in one! Design and Build by Hatfield Builders & Remodelers, photography by Versatile Imaging.
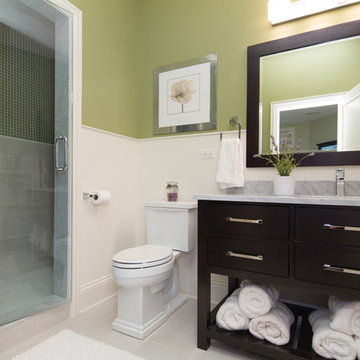
Two tone white & green basement bathroom with frameless glass shower door, dark wood vanity and Carrara marble top, under mounted sink, towel rack shelf underneath and tall beach grass decor.
Custom Home Builder and General Contractor for this Home:
Leinster Construction, Inc., Chicago, IL
www.leinsterconstruction.com
Miller + Miller Architectural Photography
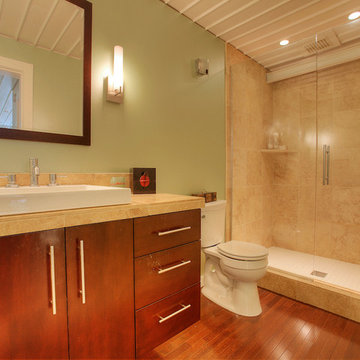
Listed with Anne Jones, Windermere
Photos by Matt Francis, Open Door Productions
Inspiration for a mid-sized industrial master beige tile and stone tile dark wood floor alcove shower remodel in Seattle with a vessel sink, flat-panel cabinets, dark wood cabinets, limestone countertops and green walls
Inspiration for a mid-sized industrial master beige tile and stone tile dark wood floor alcove shower remodel in Seattle with a vessel sink, flat-panel cabinets, dark wood cabinets, limestone countertops and green walls
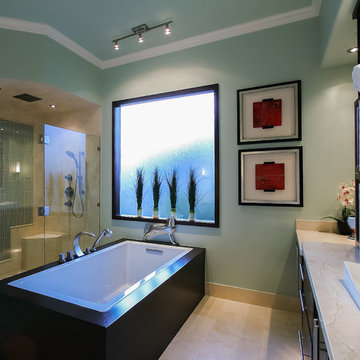
Mid-sized minimalist master beige tile travertine floor bathroom photo in Houston with a vessel sink, glass-front cabinets, dark wood cabinets, marble countertops, a two-piece toilet and green walls
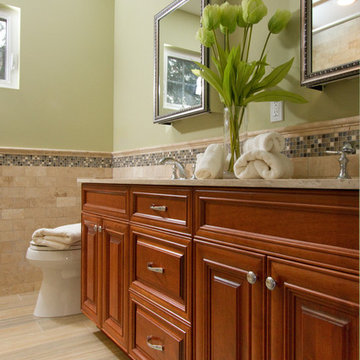
by Home Staging by SPC & Joan Larsen Wozniak, Remodel by G. B. Construction and Development, Inc.
Example of a mid-sized classic master beige tile bathroom design in New York with an undermount sink, raised-panel cabinets, medium tone wood cabinets, marble countertops and green walls
Example of a mid-sized classic master beige tile bathroom design in New York with an undermount sink, raised-panel cabinets, medium tone wood cabinets, marble countertops and green walls
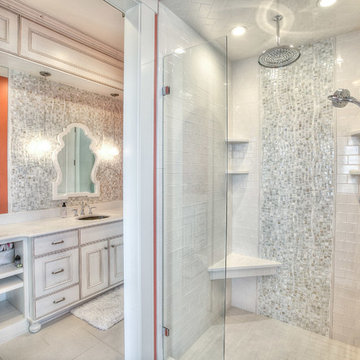
Inspiration for a mid-sized rustic 3/4 beige tile, multicolored tile and ceramic tile medium tone wood floor alcove shower remodel in Denver with flat-panel cabinets, medium tone wood cabinets, a two-piece toilet, green walls, an undermount sink and quartz countertops
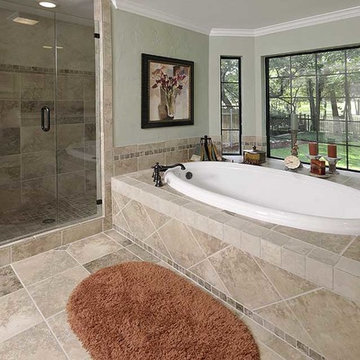
Ray Maines Photography
Example of a large minimalist master beige tile and ceramic tile ceramic tile and gray floor bathroom design in Dallas with an undermount sink, raised-panel cabinets, white cabinets, granite countertops, green walls and a hinged shower door
Example of a large minimalist master beige tile and ceramic tile ceramic tile and gray floor bathroom design in Dallas with an undermount sink, raised-panel cabinets, white cabinets, granite countertops, green walls and a hinged shower door
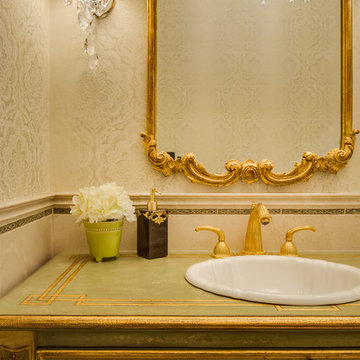
The powder room was transformed with a cream marble floor and green marble insets, which allowed the cream marble wainscoting and top rail to run around the room. A traditional pattern with a hint of green compliments the accent and main color. An 18th Century furniture cabinet style was retro-fitted to become a vanity, with a Bates & Bates sink, and a gold faucet. Clear crystal lighting was used to compliment, but not distract, and a carved gold mirror finishes the wall texture. Justin Schmauser Photography
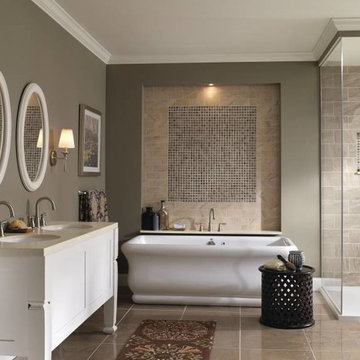
The Banbury Collection highlights a timeless nostalgia for traditional versatility and sets a tone that is both classical and sensible.
Example of a large classic master beige tile and subway tile marble floor bathroom design in Cleveland with an undermount sink, flat-panel cabinets, white cabinets and green walls
Example of a large classic master beige tile and subway tile marble floor bathroom design in Cleveland with an undermount sink, flat-panel cabinets, white cabinets and green walls
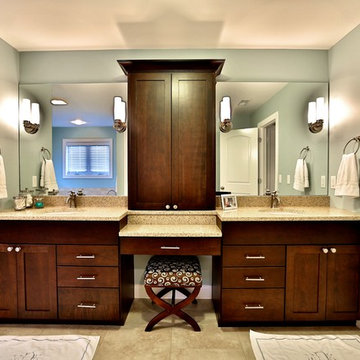
Myles Beeson, Photographer
Bathroom - large traditional master beige tile and stone tile porcelain tile bathroom idea in Chicago with an undermount sink, flat-panel cabinets, dark wood cabinets, solid surface countertops, a two-piece toilet and green walls
Bathroom - large traditional master beige tile and stone tile porcelain tile bathroom idea in Chicago with an undermount sink, flat-panel cabinets, dark wood cabinets, solid surface countertops, a two-piece toilet and green walls
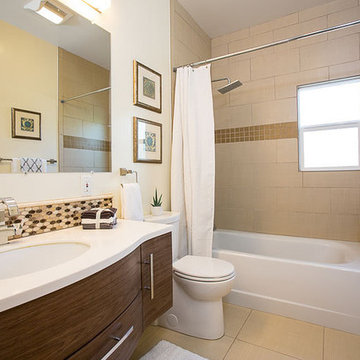
Bathroom - mid-sized contemporary beige tile and ceramic tile porcelain tile bathroom idea in San Francisco with a wall-mount sink, furniture-like cabinets, medium tone wood cabinets, solid surface countertops, a two-piece toilet and green walls
Beige Tile Bath with Green Walls Ideas
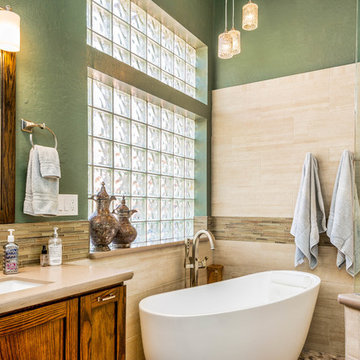
A curved wall frames in the shower and is topped with a custom curved glass panel. The freestanding tub is placed in the wet area, but still out of the shower allowing ample space for both the tub and shower to feel open and roomy.
1







