Brown Tile Bath with White Walls Ideas
Refine by:
Budget
Sort by:Popular Today
1 - 20 of 1,595 photos
Item 1 of 4

The small powder room by the entry introduces texture and contrasts the dark stacked stone wall tile and floating shelf to the white fixtures and white porcelain floors.
Photography: Geoffrey Hodgdon
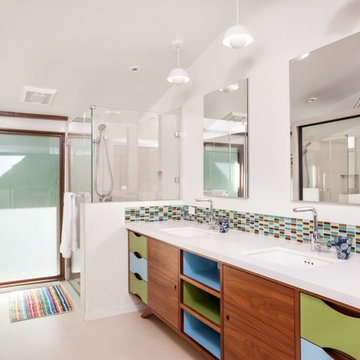
Example of a mid-sized 1960s 3/4 beige tile, blue tile, brown tile, gray tile, green tile and ceramic tile porcelain tile and beige floor alcove shower design in Los Angeles with flat-panel cabinets, medium tone wood cabinets, white walls, an undermount sink, solid surface countertops and a hinged shower door
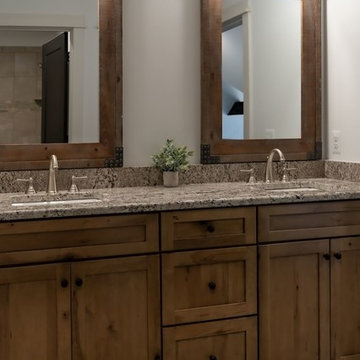
Mid-sized mountain style master brown tile and stone tile porcelain tile and beige floor bathroom photo in Detroit with shaker cabinets, medium tone wood cabinets, a two-piece toilet, white walls, granite countertops and brown countertops
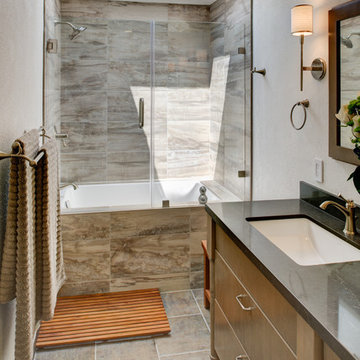
The challenge of modernizing this 1970’s kitchen was its high ceilings. A dark color pallet was selected to keep the focus at eye level. A wall was removed to create symmetry within the space. To balance the dark pallet, lights where added above and under the cabinets.
Treve Johnson Photography
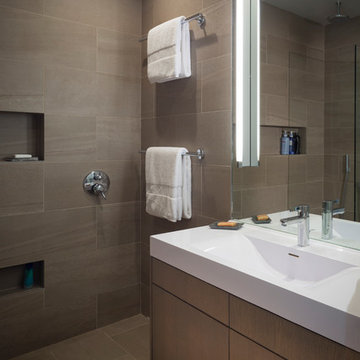
The remodeling of the kitchen and bathroom forms the core of this interior renovation.
The existing peninsula design and cabinetry broke up the ‘great room’ and stood the kitchen as a distinct element within the room. Our design strategy operates more on a principle of integration. As such, we created a galley condition with a spine of cabinetry and appliances that anchors to the long wall of the room. The feature design element is the solid Caesarstone backsplash which appears to be carved from the wall itself.
The particular challenge in the windowless bathroom was how to create an inviting, expanded sense of depth without a resulting cave-like feel. Removal of a half wall, soffit and tub unified the space overall. We reinforced the unification with the deployment of a single large format tile spec. Smaller details such as touch latch cabinetry hardware and flush conditions between tile, wall and mirror further the principle that simpler is bigger, deeper and more inviting.
We were also charged with elevating what was a pedestrian 1990’s townhouse to something more sophisticated and engaging. Our approach was to first remove builder grade detailing around windows and railings. Then, we introduced simplified profiles and glass guardrails that would extend a consistency established in the new kitchen and bathroom designs.
photo by Scott Hargis
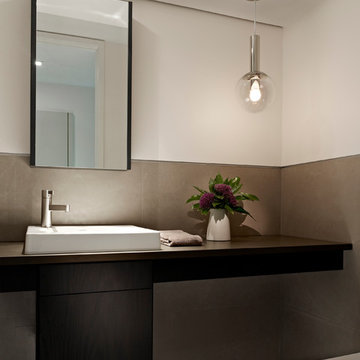
The ground level powder room complements the adjacent kitchen and dining areas.
© Jeffrey Totaro, photographer
Powder room - contemporary brown tile and porcelain tile porcelain tile powder room idea in Philadelphia with a drop-in sink, flat-panel cabinets, dark wood cabinets, quartz countertops and white walls
Powder room - contemporary brown tile and porcelain tile porcelain tile powder room idea in Philadelphia with a drop-in sink, flat-panel cabinets, dark wood cabinets, quartz countertops and white walls
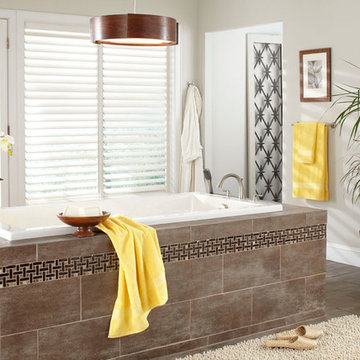
Inspiration for a mid-sized transitional master brown tile and porcelain tile porcelain tile and brown floor drop-in bathtub remodel in Other with white walls
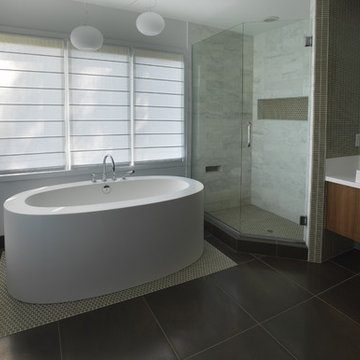
This master bath was done with calm and clean in mind. The use of straight lines is carried through with the slab door vanity, and all glass shower. With subtle uses of color and a neutral palate, this master bath accomplishes relaxation within a home.
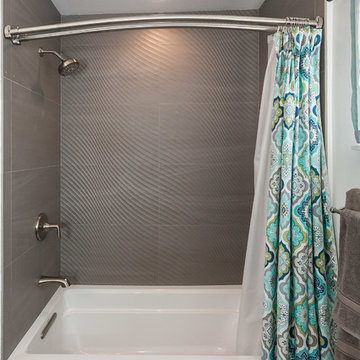
Inspiration for a mid-sized transitional 3/4 brown tile and porcelain tile porcelain tile bathroom remodel in Los Angeles with furniture-like cabinets, dark wood cabinets, a one-piece toilet, white walls, a vessel sink and glass countertops
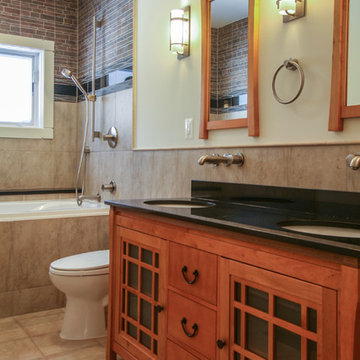
Inspiration for a mid-sized zen brown tile and porcelain tile porcelain tile bathroom remodel in DC Metro with an undermount sink, furniture-like cabinets, light wood cabinets, granite countertops, a two-piece toilet and white walls
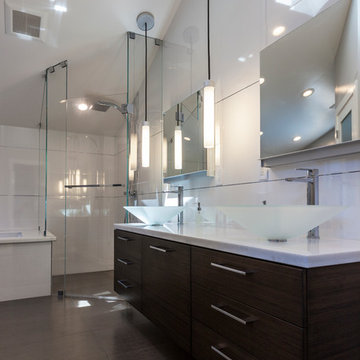
A modern custom bathroom in the Almaden area of San Jose. This bathroom was previously dark and the layout was not functional. The owners opted to consolidate 2 standard closets into a spacious, walk-in, and upgrade all of the fixtures. Tile was installed throughout, including on the walls extending out form the shower. The custom vanity and countertops match nicely with the other materials that were installed. Photo by Christian Murphy
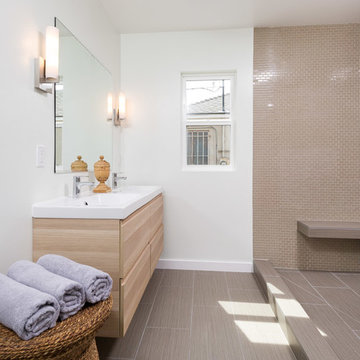
From neglected hoarder house to showplace! This post-war traditional ranch was remodeled into a sophisticated contemporary home by Tim Braseth of ArtCraft Homes, completed in 2013. Located in the Crenshaw Manor neighborhood of central Los Angeles with direct access to neighboring Culver City and downtown L.A. via the new Expo line. Space reconfiguration resulted in 3 spacious bedrooms and 2 full bathrooms. Features include all-new custom kitchen with stainless steel appliances, glass tile bathrooms, and solid oak floors throughout. The private master retreat features its own glass-tiled en suite bathroom with dual vanities, generously-sized walk-in closet, vaulted ceiling and French doors to the expansive patio with a direct view to the distant Hollywood sign. Remodel by ArtCraft Homes. Staging by Leslie Whitlock. "After" photography by Marc Angeles of Unlimited Style.
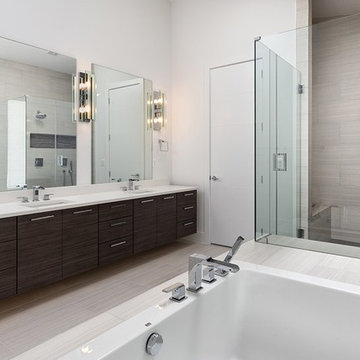
Large trendy master brown tile and porcelain tile porcelain tile and brown floor bathroom photo in DC Metro with flat-panel cabinets, dark wood cabinets, white walls, an undermount sink, quartz countertops and a hinged shower door
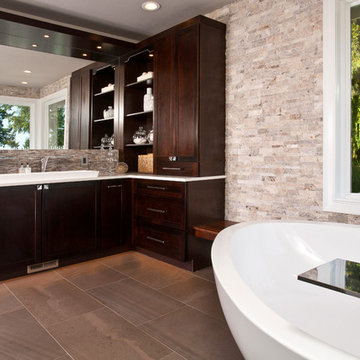
Roger Turk, Northlight Photography
Bathroom - mid-sized transitional master brown tile and porcelain tile porcelain tile and brown floor bathroom idea in Seattle with a vessel sink, shaker cabinets, dark wood cabinets, a wall-mount toilet, white walls, quartz countertops and a hinged shower door
Bathroom - mid-sized transitional master brown tile and porcelain tile porcelain tile and brown floor bathroom idea in Seattle with a vessel sink, shaker cabinets, dark wood cabinets, a wall-mount toilet, white walls, quartz countertops and a hinged shower door
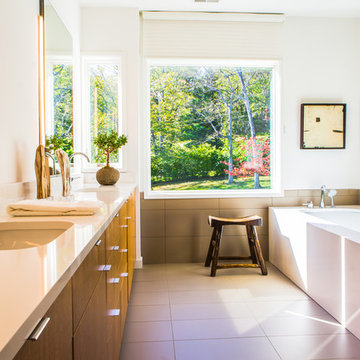
Photo by Anthony Matula
Bathroom - large contemporary brown tile porcelain tile and brown floor bathroom idea in Nashville with flat-panel cabinets, medium tone wood cabinets, an undermount tub, white walls, an undermount sink and quartz countertops
Bathroom - large contemporary brown tile porcelain tile and brown floor bathroom idea in Nashville with flat-panel cabinets, medium tone wood cabinets, an undermount tub, white walls, an undermount sink and quartz countertops
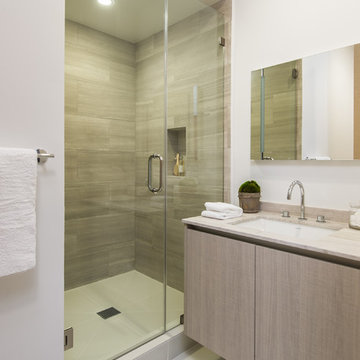
Example of a mid-sized trendy 3/4 beige tile, brown tile and porcelain tile porcelain tile alcove shower design in Los Angeles with flat-panel cabinets, light wood cabinets, a one-piece toilet, white walls, an undermount sink and marble countertops
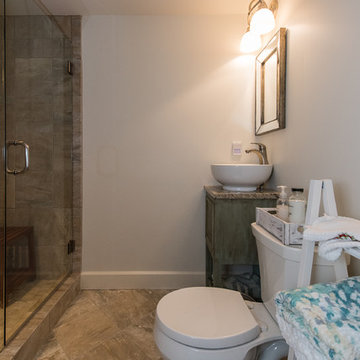
The homeowners were ready to renovate this basement to add more living space for the entire family. Before, the basement was used as a playroom, guest room and dark laundry room! In order to give the illusion of higher ceilings, the acoustical ceiling tiles were removed and everything was painted white. The renovated space is now used not only as extra living space, but also a room to entertain in.
Photo Credit: Natan Shar of BHAMTOURS
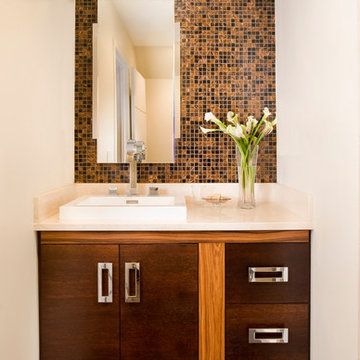
Rift white oak vanity with perfect brown dye & Rosewood inlay with clear finish
-Shelly Harrison Photography
Example of a small trendy black tile, brown tile, multicolored tile and mosaic tile porcelain tile powder room design in Boston with flat-panel cabinets, dark wood cabinets, white walls, a drop-in sink and solid surface countertops
Example of a small trendy black tile, brown tile, multicolored tile and mosaic tile porcelain tile powder room design in Boston with flat-panel cabinets, dark wood cabinets, white walls, a drop-in sink and solid surface countertops
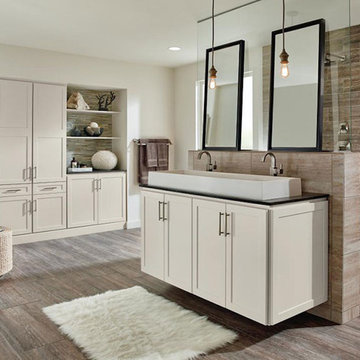
Showplace Wood Cabinets, Showplace Wood Products Cabinetry, White Cabinets
Bathroom - large transitional master brown tile and porcelain tile porcelain tile and brown floor bathroom idea in San Diego with shaker cabinets, white cabinets, white walls, a trough sink and solid surface countertops
Bathroom - large transitional master brown tile and porcelain tile porcelain tile and brown floor bathroom idea in San Diego with shaker cabinets, white cabinets, white walls, a trough sink and solid surface countertops
Brown Tile Bath with White Walls Ideas
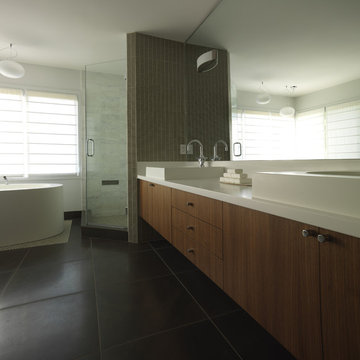
This master bath was done with calm and clean in mind. The use of straight lines is carried through with the slab door vanity, and all glass shower. With subtle uses of color and a neutral palate, this master bath accomplishes relaxation within a home.
1







