Gray Tile and Stone Tile Bath with White Walls Ideas
Refine by:
Budget
Sort by:Popular Today
1 - 20 of 2,706 photos
Item 1 of 4
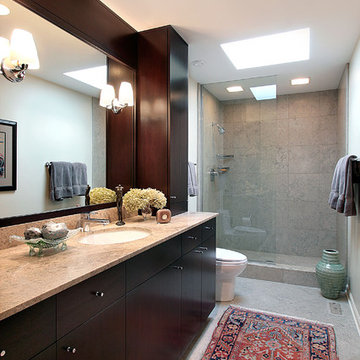
Large transitional 3/4 gray tile and stone tile travertine floor alcove shower photo in Chicago with flat-panel cabinets, dark wood cabinets, white walls, an undermount sink and granite countertops
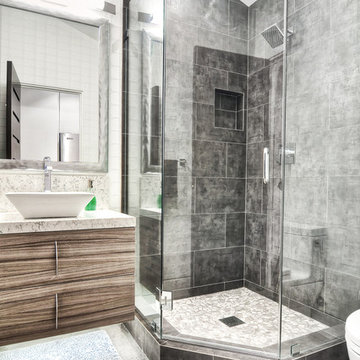
Inspiration for a mid-sized contemporary master gray tile and stone tile concrete floor bathroom remodel in Orange County with a vessel sink, flat-panel cabinets, medium tone wood cabinets, a one-piece toilet, white walls and granite countertops

A distinctive private and gated modern home brilliantly designed including a gorgeous rooftop with spectacular views. Open floor plan with pocket glass doors leading you straight to the sparkling pool and a captivating splashing water fall, framing the backyard for a flawless living and entertaining experience. Custom European style kitchen cabinetry with Thermador and Wolf appliances and a built in coffee maker. Calcutta marble top island taking this chef's kitchen to a new level with unparalleled design elements. Three of the bedrooms are masters but the grand master suite in truly one of a kind with a huge walk-in closet and Stunning master bath. The combination of Large Italian porcelain and white oak wood flooring throughout is simply breathtaking. Smart home ready with camera system and sound.

Wet room - mid-sized contemporary master beige tile, gray tile and stone tile light wood floor wet room idea in Columbus with flat-panel cabinets, medium tone wood cabinets, an undermount tub, a two-piece toilet, white walls, a pedestal sink and granite countertops
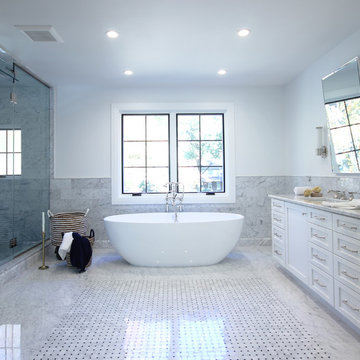
Example of a large transitional master gray tile, white tile and stone tile marble floor bathroom design in New York with recessed-panel cabinets, white cabinets, white walls, an undermount sink and marble countertops
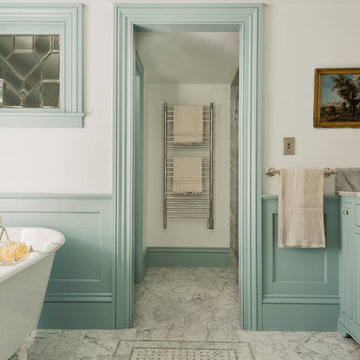
Photography by Michael J. Lee
Bathroom - victorian master gray tile and stone tile marble floor bathroom idea in Boston with an undermount sink, recessed-panel cabinets, blue cabinets, marble countertops and white walls
Bathroom - victorian master gray tile and stone tile marble floor bathroom idea in Boston with an undermount sink, recessed-panel cabinets, blue cabinets, marble countertops and white walls

5'6" × 7'-0" room with Restoration Hardware "Hutton" vanity (36"w x 24"d) and "Hutton" mirror, sconces by Waterworks "Newel", shower size 36" x 36" with 22" door, HansGrohe "Axor Montreux" shower set. Wall paint is "pearl white" by Pratt & Lambert and wood trim is "white dove" eggshell from Benjamin Moore. Wall tiles are 3"x6" honed, carrara marble with inset hexagonals for the niche. Coved ceiling - walls are curved into a flat ceiling.
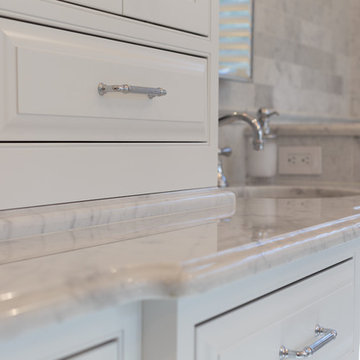
Finishing details - We lifted this center tower on the vanity on stone for both the look and the function. When water splashes on the counter it won't get absorbed into the cabinetry.
Photos by Blackstock Photography
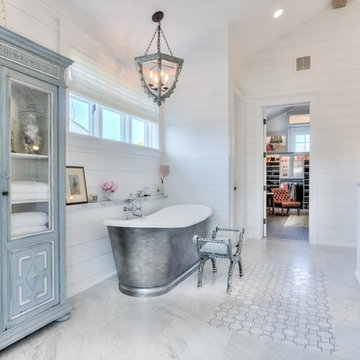
interior designer: Kathryn Smith
Inspiration for a huge country master gray tile, white tile and stone tile marble floor bathroom remodel in Orange County with beaded inset cabinets, white cabinets, marble countertops, white walls and an undermount sink
Inspiration for a huge country master gray tile, white tile and stone tile marble floor bathroom remodel in Orange County with beaded inset cabinets, white cabinets, marble countertops, white walls and an undermount sink
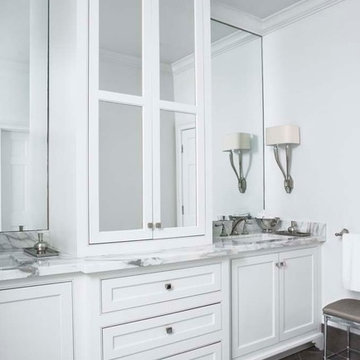
Linda McDougald, principal and lead designer of Linda McDougald Design l Postcard from Paris Home, re-designed and renovated her home, which now showcases an innovative mix of contemporary and antique furnishings set against a dramatic linen, white, and gray palette.
The English country home features floors of dark-stained oak, white painted hardwood, and Lagos Azul limestone. Antique lighting marks most every room, each of which is filled with exquisite antiques from France. At the heart of the re-design was an extensive kitchen renovation, now featuring a La Cornue Chateau range, Sub-Zero and Miele appliances, custom cabinetry, and Waterworks tile.
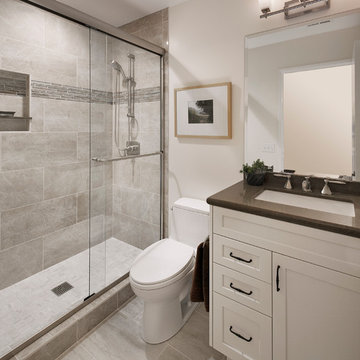
Changes in this guest bathroom included new cabinets, countertop, tile, flooring, and lighting. An old tub was replaced with a new tile shower.
General Contractor: Allen Construction
Photographer: Jim Bartsch
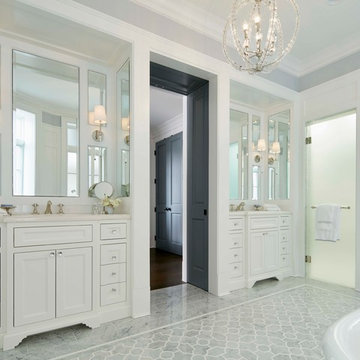
This six-bedroom home — all with en-suite bathrooms — is a brand new home on one of Lincoln Park's most desirable streets. The neo-Georgian, brick and limestone façade features well-crafted detailing both inside and out. The lower recreation level is expansive, with 9-foot ceilings throughout. The first floor houses elegant living and dining areas, as well as a large kitchen with attached great room, and the second floor holds an expansive master suite with a spa bath and vast walk-in closets. A grand, elliptical staircase ascends throughout the home, concluding in a sunlit penthouse providing access to an expansive roof deck and sweeping views of the city..
Nathan Kirkman
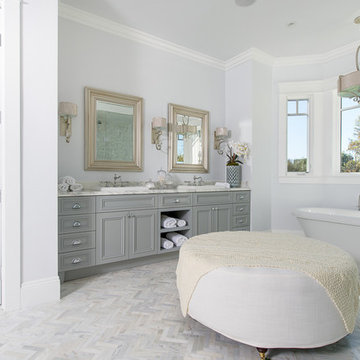
Shaker style cabinets
soak tub
Ottoman
Herringbone tiles
double sink
#buildboswell
Inspiration for a large timeless master gray tile and stone tile marble floor freestanding bathtub remodel in Los Angeles with shaker cabinets, gray cabinets, a one-piece toilet, white walls, an undermount sink and marble countertops
Inspiration for a large timeless master gray tile and stone tile marble floor freestanding bathtub remodel in Los Angeles with shaker cabinets, gray cabinets, a one-piece toilet, white walls, an undermount sink and marble countertops
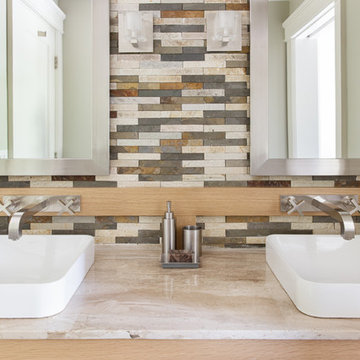
Emily O'Brien
Example of a large transitional master gray tile and stone tile porcelain tile freestanding bathtub design in Boston with white walls
Example of a large transitional master gray tile and stone tile porcelain tile freestanding bathtub design in Boston with white walls
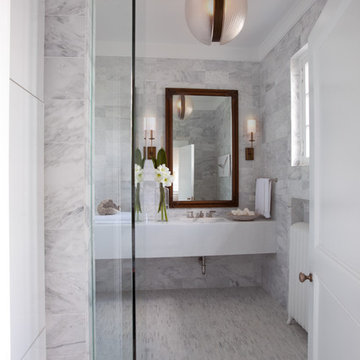
This Guest Bedroom / Bathroom found inspiration in white! by repainting the existing brown paneling with glossy white we created a fresh and airy space. Unusually scaled twin beds, float in the center of the room allowing a unique spot for conversation as well as sleeping. Dramatic light fixtures, textural sisal and art complete the simple yet interesting space. Photographer-Janet Mesic Mackie

The goal of this project was to upgrade the builder grade finishes and create an ergonomic space that had a contemporary feel. This bathroom transformed from a standard, builder grade bathroom to a contemporary urban oasis. This was one of my favorite projects, I know I say that about most of my projects but this one really took an amazing transformation. By removing the walls surrounding the shower and relocating the toilet it visually opened up the space. Creating a deeper shower allowed for the tub to be incorporated into the wet area. Adding a LED panel in the back of the shower gave the illusion of a depth and created a unique storage ledge. A custom vanity keeps a clean front with different storage options and linear limestone draws the eye towards the stacked stone accent wall.
Houzz Write Up: https://www.houzz.com/magazine/inside-houzz-a-chopped-up-bathroom-goes-streamlined-and-swank-stsetivw-vs~27263720
The layout of this bathroom was opened up to get rid of the hallway effect, being only 7 foot wide, this bathroom needed all the width it could muster. Using light flooring in the form of natural lime stone 12x24 tiles with a linear pattern, it really draws the eye down the length of the room which is what we needed. Then, breaking up the space a little with the stone pebble flooring in the shower, this client enjoyed his time living in Japan and wanted to incorporate some of the elements that he appreciated while living there. The dark stacked stone feature wall behind the tub is the perfect backdrop for the LED panel, giving the illusion of a window and also creates a cool storage shelf for the tub. A narrow, but tasteful, oval freestanding tub fit effortlessly in the back of the shower. With a sloped floor, ensuring no standing water either in the shower floor or behind the tub, every thought went into engineering this Atlanta bathroom to last the test of time. With now adequate space in the shower, there was space for adjacent shower heads controlled by Kohler digital valves. A hand wand was added for use and convenience of cleaning as well. On the vanity are semi-vessel sinks which give the appearance of vessel sinks, but with the added benefit of a deeper, rounded basin to avoid splashing. Wall mounted faucets add sophistication as well as less cleaning maintenance over time. The custom vanity is streamlined with drawers, doors and a pull out for a can or hamper.
A wonderful project and equally wonderful client. I really enjoyed working with this client and the creative direction of this project.
Brushed nickel shower head with digital shower valve, freestanding bathtub, curbless shower with hidden shower drain, flat pebble shower floor, shelf over tub with LED lighting, gray vanity with drawer fronts, white square ceramic sinks, wall mount faucets and lighting under vanity. Hidden Drain shower system. Atlanta Bathroom.
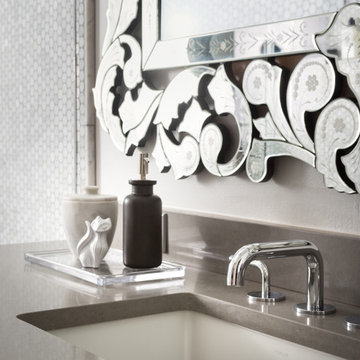
Whit Preston Photography
Inspiration for a small transitional master gray tile and stone tile marble floor bathroom remodel in Austin with an undermount sink, flat-panel cabinets, white cabinets, quartz countertops, a one-piece toilet and white walls
Inspiration for a small transitional master gray tile and stone tile marble floor bathroom remodel in Austin with an undermount sink, flat-panel cabinets, white cabinets, quartz countertops, a one-piece toilet and white walls
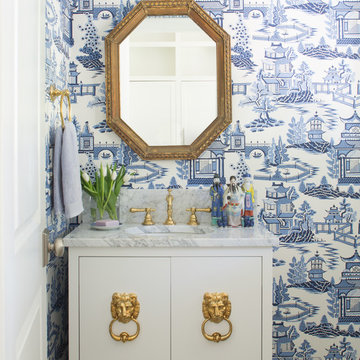
Julie Wage Ross
Example of a large classic master gray tile and stone tile marble floor drop-in bathtub design in Other with shaker cabinets, white cabinets, a two-piece toilet, white walls, a drop-in sink and marble countertops
Example of a large classic master gray tile and stone tile marble floor drop-in bathtub design in Other with shaker cabinets, white cabinets, a two-piece toilet, white walls, a drop-in sink and marble countertops
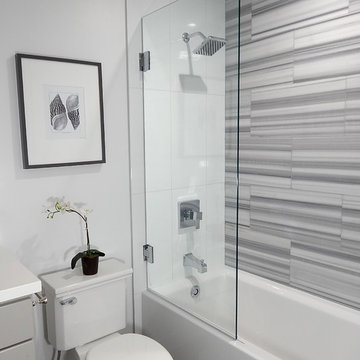
Small transitional gray tile and stone tile dark wood floor bathroom photo in Los Angeles with an undermount sink, shaker cabinets, gray cabinets, quartz countertops, a two-piece toilet and white walls
Gray Tile and Stone Tile Bath with White Walls Ideas
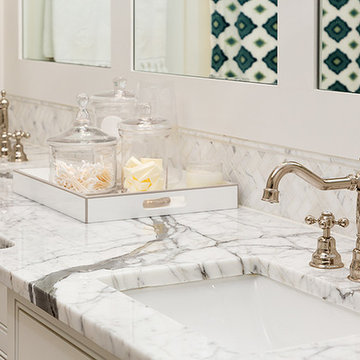
Iran Watson
Mid-sized transitional master gray tile, white tile and stone tile white floor bathroom photo in Atlanta with flat-panel cabinets, beige cabinets, white walls, an undermount sink and marble countertops
Mid-sized transitional master gray tile, white tile and stone tile white floor bathroom photo in Atlanta with flat-panel cabinets, beige cabinets, white walls, an undermount sink and marble countertops
1







